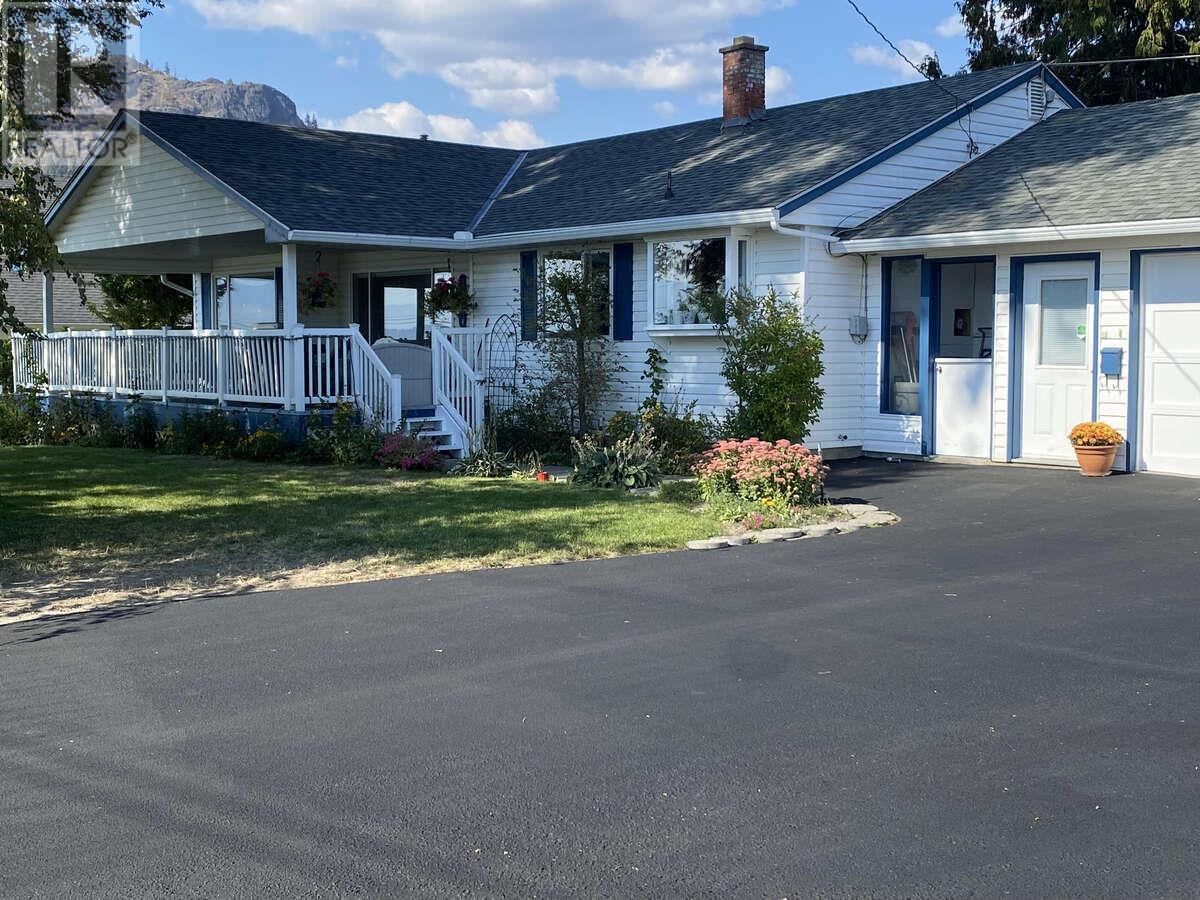4 Bedroom
3 Bathroom
2,802 ft2
Bungalow
Fireplace
Window Air Conditioner
Forced Air
Landscaped
$1,399,000
For more information, please click on Brochure button below. Prime Location Near West Kelowna's Wine Trail Steps from the wine trail, provincial park, lake, restaurants, and grocery stores, this expansive 1639 sqm (.405 acre) lot offers a rare opportunity for living, investment, or development. With separate services at the property line, it's primed for subdivision or potential larger development. Situated on a corner lot with access from Thacker Dr and Montigny Rd, the flat terrain simplifies construction, offering unparalleled development versatility. The main floor features two spacious bedrooms, two baths, cozy fireplaces in the living room and master bedroom, and a large deck with lake and valley views. A walkout basement unauthorized suite with separate patio, entrance, and laundry is currently rented. A Preliminary Land Review (PLR) from the City of West Kelowna indicates potential for subdividing into three lots or two duplexes, aligning with incentives to increase housing density near transit routes. This property is a prime opportunity in the burgeoning Lakeview Heights, West Kelowna market! (id:59116)
Property Details
|
MLS® Number
|
10316336 |
|
Property Type
|
Single Family |
|
Neigbourhood
|
Lakeview Heights |
|
Amenities Near By
|
Golf Nearby, Public Transit, Park, Recreation, Schools |
|
Community Features
|
Family Oriented, Rentals Allowed |
|
Features
|
Corner Site, Jacuzzi Bath-tub, Two Balconies |
|
Parking Space Total
|
6 |
|
View Type
|
Unknown, Lake View, Mountain View, Valley View |
Building
|
Bathroom Total
|
3 |
|
Bedrooms Total
|
4 |
|
Appliances
|
Refrigerator, Dishwasher, Dryer, Oven - Electric, Range - Electric, Oven, Hood Fan, Washer, Washer & Dryer |
|
Architectural Style
|
Bungalow |
|
Basement Type
|
Full, Cellar |
|
Constructed Date
|
1958 |
|
Construction Style Attachment
|
Detached |
|
Cooling Type
|
Window Air Conditioner |
|
Exterior Finish
|
Other |
|
Fire Protection
|
Controlled Entry, Security System, Smoke Detector Only |
|
Fireplace Fuel
|
Gas,wood |
|
Fireplace Present
|
Yes |
|
Fireplace Type
|
Unknown,conventional |
|
Flooring Type
|
Laminate, Tile |
|
Heating Type
|
Forced Air |
|
Roof Material
|
Asphalt Shingle |
|
Roof Style
|
Unknown |
|
Stories Total
|
1 |
|
Size Interior
|
2,802 Ft2 |
|
Type
|
House |
|
Utility Water
|
Municipal Water |
Parking
Land
|
Access Type
|
Easy Access |
|
Acreage
|
No |
|
Fence Type
|
Not Fenced |
|
Land Amenities
|
Golf Nearby, Public Transit, Park, Recreation, Schools |
|
Landscape Features
|
Landscaped |
|
Sewer
|
Municipal Sewage System |
|
Size Irregular
|
0.41 |
|
Size Total
|
0.41 Ac|under 1 Acre |
|
Size Total Text
|
0.41 Ac|under 1 Acre |
|
Zoning Type
|
Residential |
Rooms
| Level |
Type |
Length |
Width |
Dimensions |
|
Basement |
Utility Room |
|
|
14'2'' x 19'7'' |
|
Basement |
Laundry Room |
|
|
11'0'' x 13'0'' |
|
Basement |
Recreation Room |
|
|
11'5'' x 18'5'' |
|
Basement |
Other |
|
|
8'4'' x 7'0'' |
|
Main Level |
Other |
|
|
22'5'' x 23'4'' |
|
Main Level |
Bedroom |
|
|
11'5'' x 11'7'' |
|
Main Level |
4pc Bathroom |
|
|
8'2'' x 7'6'' |
|
Main Level |
4pc Ensuite Bath |
|
|
19'0'' x 19'4'' |
|
Main Level |
Primary Bedroom |
|
|
13'11'' x 16'4'' |
|
Main Level |
Kitchen |
|
|
11'0'' x 16'9'' |
|
Main Level |
Dining Room |
|
|
11'7'' x 20'6'' |
|
Main Level |
Living Room |
|
|
26'8'' x 11'6'' |
|
Additional Accommodation |
Kitchen |
|
|
9'5'' x 8'0'' |
|
Additional Accommodation |
Full Bathroom |
|
|
6'9'' x 7'7'' |
|
Additional Accommodation |
Bedroom |
|
|
10'10'' x 13'2'' |
|
Additional Accommodation |
Primary Bedroom |
|
|
25'4'' x 10'0'' |
Utilities
|
Cable
|
Available |
|
Electricity
|
Available |
|
Natural Gas
|
Available |
|
Telephone
|
Available |
|
Sewer
|
Available |
|
Water
|
Available |
https://www.realtor.ca/real-estate/27011758/800-montigny-road-west-kelowna-lakeview-heights



































































