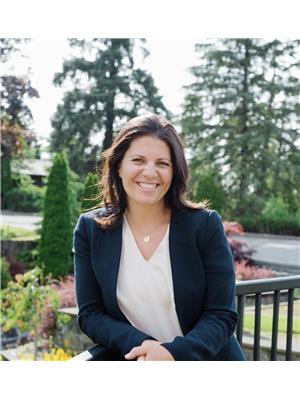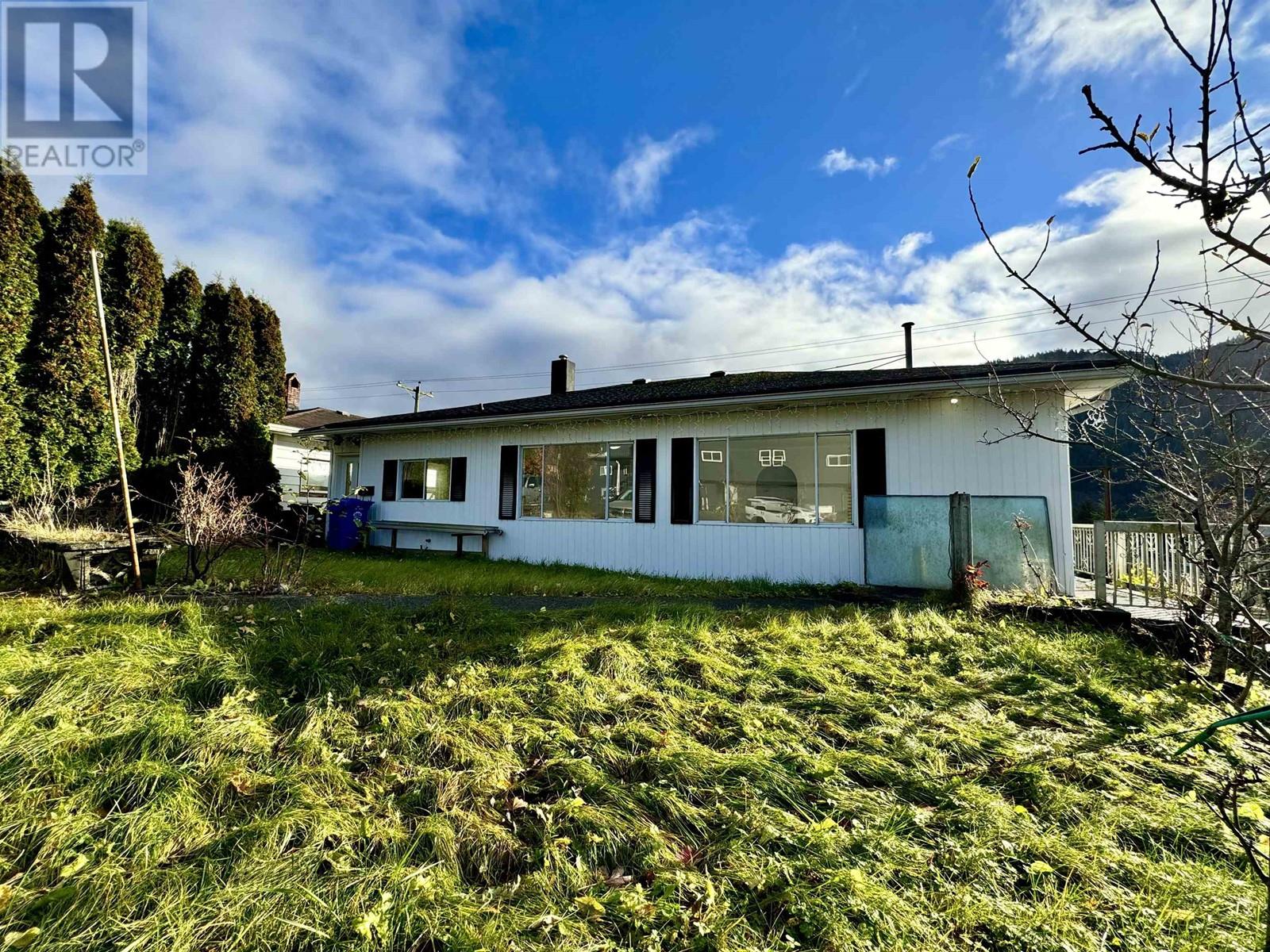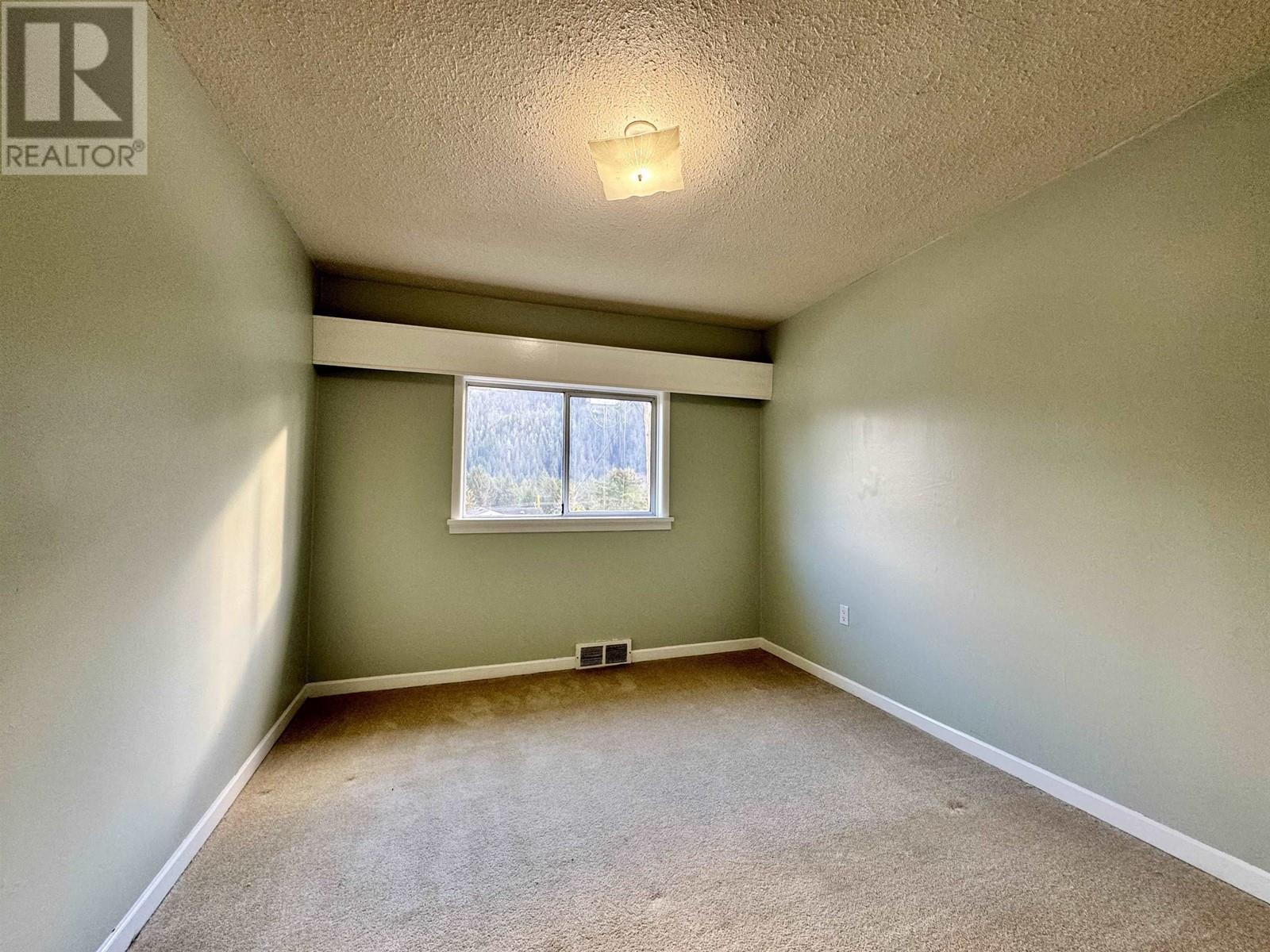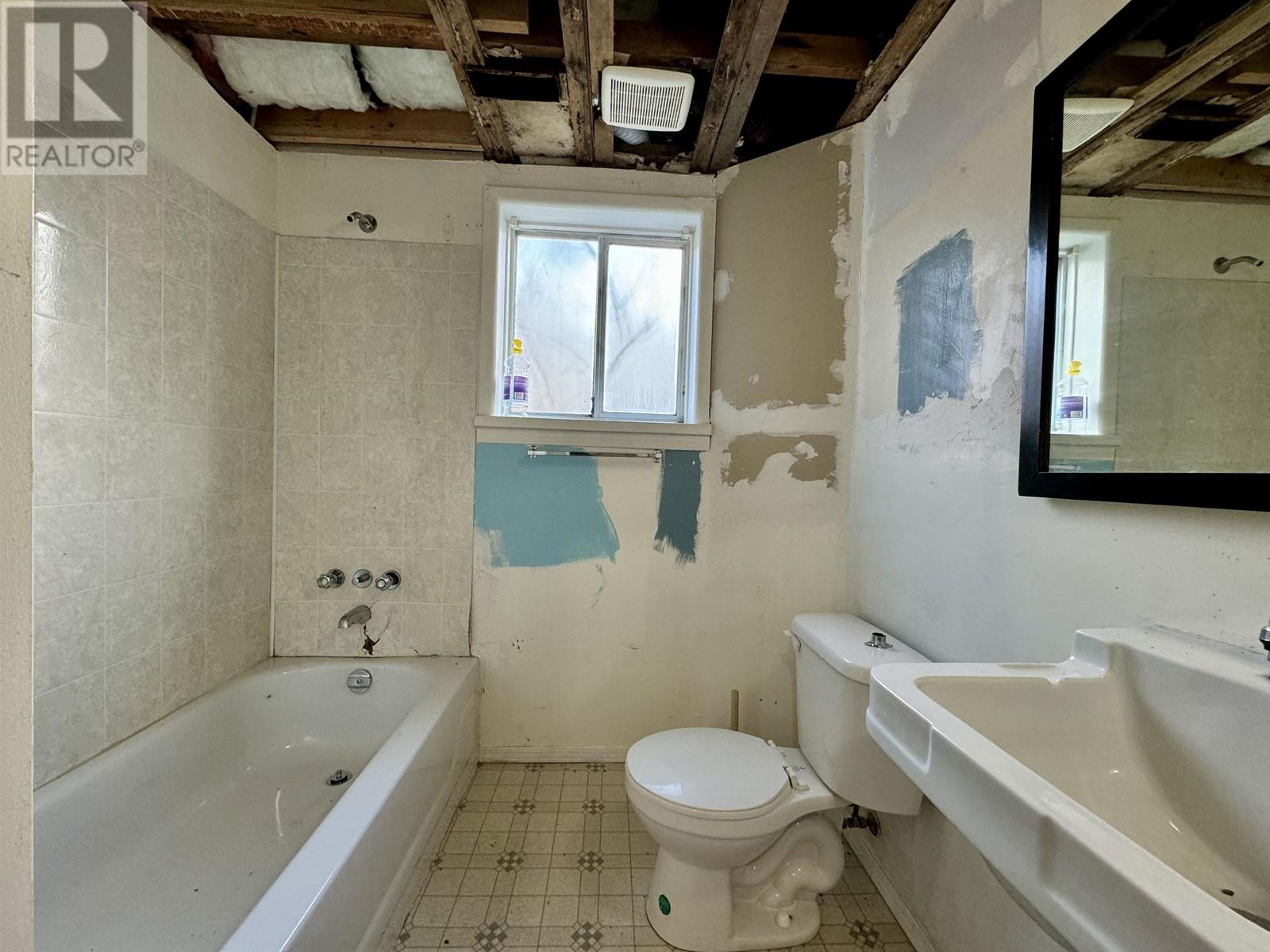645 Fulton Street Prince Rupert, British Columbia V8J 3L1
$325,000
* PREC - Personal Real Estate Corporation. Attention investors and handy people! Here's a spacious home with potential for an in-law suite. It is conveniently located near shopping, public transport, schools, and a hospital. The main floor features three bedrooms, one bathroom, a living room, a kitchen, and laundry. The unauthorized basement suite includes one bedroom, a bathroom, a living/dining and an additional small room that can be an office. While the kitchen has been removed, the blueprint is available for your plans! With a separate entry and parking space for a tenant, this property offers great potential for generating rental income. Additionally, there is a garage, providing perfect storage space. Well-established fruit trees are throughout the landscaping, giving a glimpse of a once-stunning garden. (id:59116)
Property Details
| MLS® Number | R2960285 |
| Property Type | Single Family |
| View Type | Mountain View |
Building
| Bathroom Total | 2 |
| Bedrooms Total | 4 |
| Appliances | Washer, Dryer, Refrigerator, Stove, Dishwasher |
| Basement Development | Partially Finished |
| Basement Type | N/a (partially Finished) |
| Constructed Date | 1960 |
| Construction Style Attachment | Detached |
| Exterior Finish | Vinyl Siding |
| Fireplace Present | Yes |
| Fireplace Total | 1 |
| Foundation Type | Concrete Perimeter |
| Heating Fuel | Natural Gas |
| Heating Type | Forced Air |
| Roof Material | Asphalt Shingle |
| Roof Style | Conventional |
| Stories Total | 2 |
| Size Interior | 2,155 Ft2 |
| Type | House |
| Utility Water | Municipal Water |
Parking
| Garage | 1 |
| Open |
Land
| Acreage | No |
| Size Irregular | 3842 |
| Size Total | 3842 Sqft |
| Size Total Text | 3842 Sqft |
Rooms
| Level | Type | Length | Width | Dimensions |
|---|---|---|---|---|
| Lower Level | Utility Room | 10 ft | 12 ft | 10 ft x 12 ft |
| Lower Level | Bedroom 4 | 14 ft | 10 ft ,1 in | 14 ft x 10 ft ,1 in |
| Lower Level | Living Room | 12 ft ,9 in | 16 ft | 12 ft ,9 in x 16 ft |
| Lower Level | Other | 15 ft ,7 in | 6 ft ,1 in | 15 ft ,7 in x 6 ft ,1 in |
| Lower Level | Dining Room | 11 ft ,5 in | 12 ft ,2 in | 11 ft ,5 in x 12 ft ,2 in |
| Main Level | Foyer | 4 ft ,5 in | 10 ft | 4 ft ,5 in x 10 ft |
| Main Level | Kitchen | 10 ft ,5 in | 10 ft ,3 in | 10 ft ,5 in x 10 ft ,3 in |
| Main Level | Living Room | 28 ft ,3 in | 13 ft | 28 ft ,3 in x 13 ft |
| Main Level | Primary Bedroom | 10 ft ,8 in | 11 ft ,1 in | 10 ft ,8 in x 11 ft ,1 in |
| Main Level | Bedroom 2 | 11 ft ,1 in | 9 ft ,1 in | 11 ft ,1 in x 9 ft ,1 in |
| Main Level | Bedroom 3 | 9 ft ,6 in | 11 ft ,1 in | 9 ft ,6 in x 11 ft ,1 in |
https://www.realtor.ca/real-estate/27845830/645-fulton-street-prince-rupert
Contact Us
Contact us for more information

Nadia Movold
Personal Real Estate Corporation
519 3rd Ave West
Prince Rupert, British Columbia V8J 1L9





























































