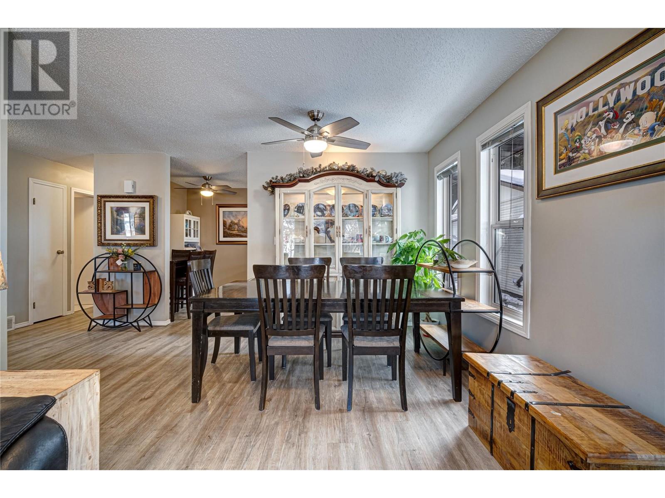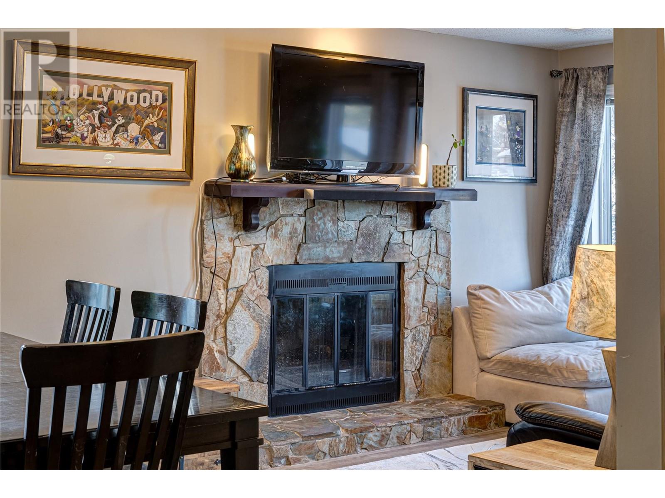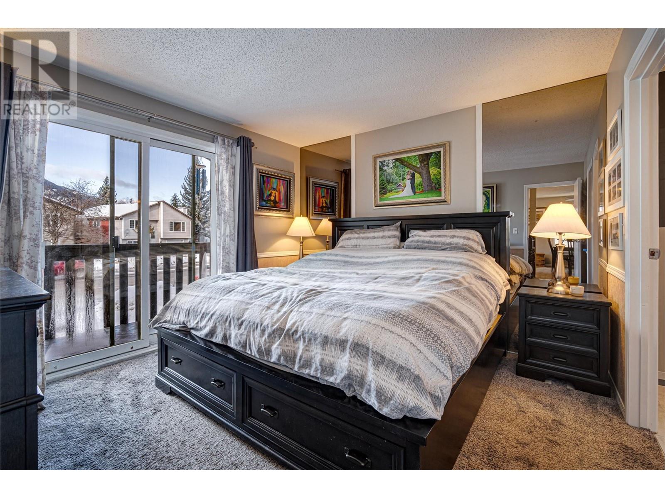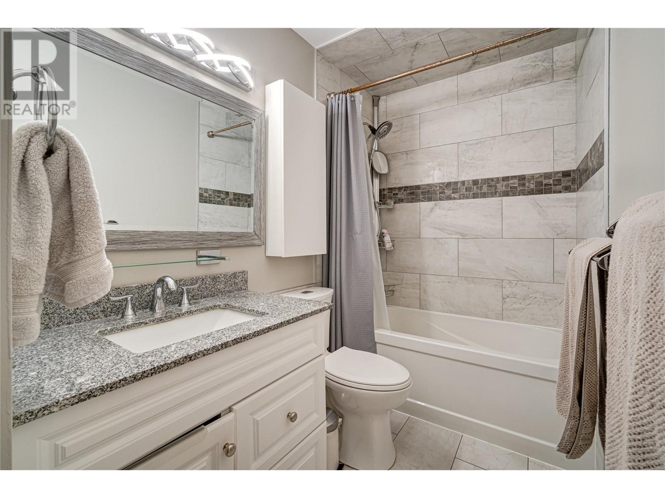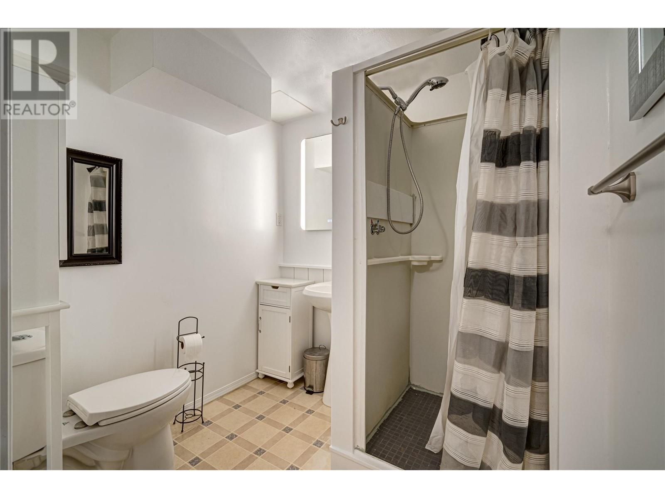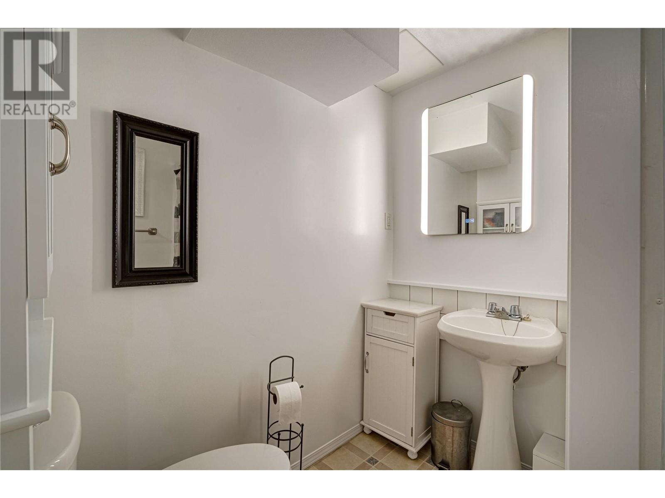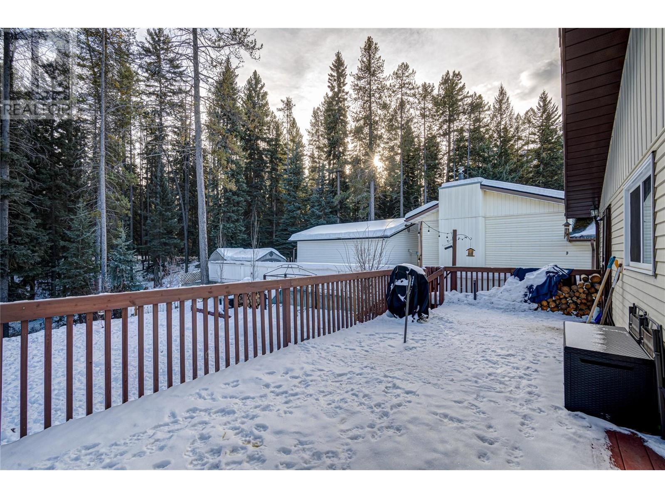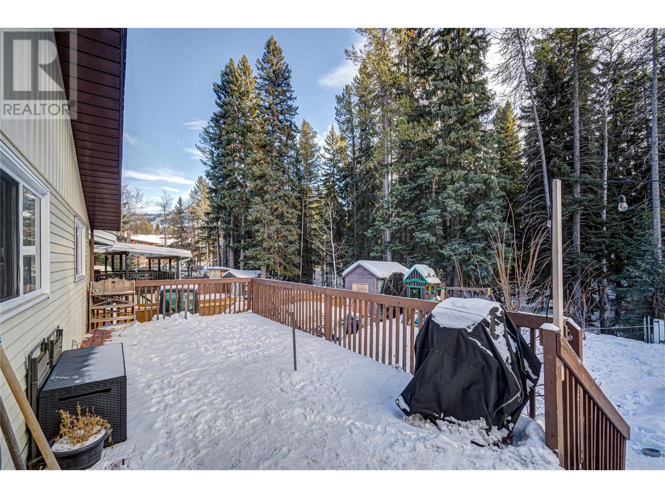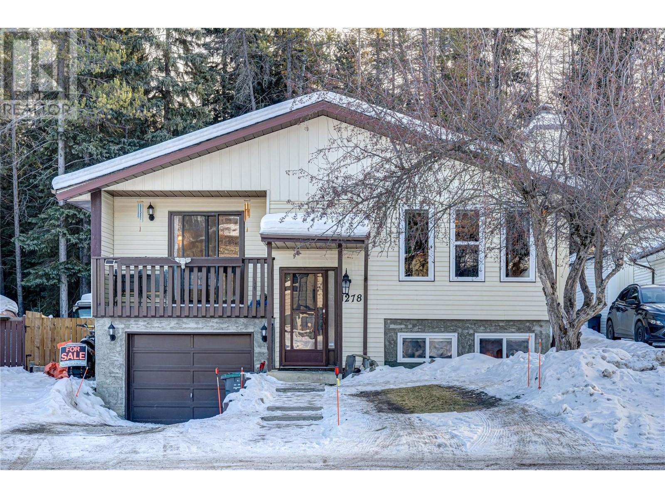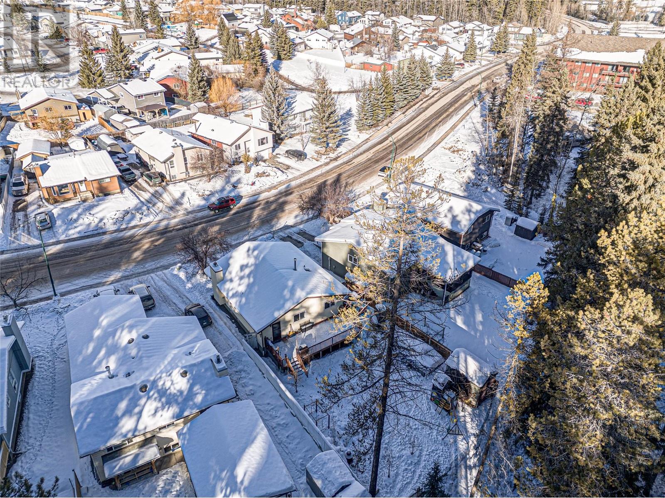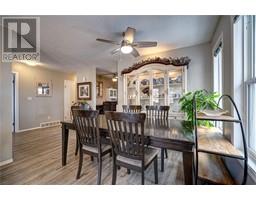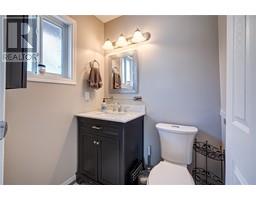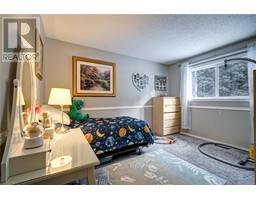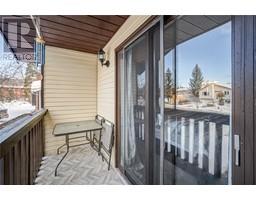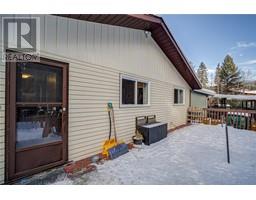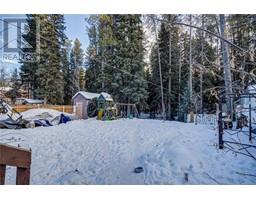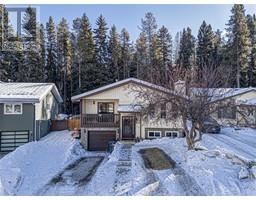1278 Ponderosa Drive Sparwood, British Columbia V0B 2G2
$515,000
Discover the perfect blend of comfort & convenience in this 4-bed, 3-bath home in beautiful Sparwood offering over 2,100sqft of living space! On the first floor, you'll find 3 bedrooms & 2 bathrooms, including a primary bedroom with its own attached ensuite. The primary bedroom also opens onto a private deck, offering a peaceful outdoor retreat. Bright & inviting open-concept kitchen seamlessly flows into the dining room & living room, creating a perfect space for entertaining or family gatherings. The main floor bathroom features tiled shower and stone vanity top. Downstairs, you'll find a spacious bedroom & a full bathroom, along with a generous family room—ideal for extra living space, plus a laundry room with a washer/dryer. Enjoy a private, fully fenced backyard with extensive landscaping including a deck, shed, & wooden play structure backing onto greenspace. New windows, frames and roof was replaced around early 2018! Just a block away from a school bus pickup, and daycare/preschool, with other local amenities nearby, it’s perfectly positioned for family-friendly living. Please refer to Feature Sheet for extensive landscaping details. Contact your trusted REALTOR(R) today to book a private showing. (id:59116)
Property Details
| MLS® Number | 10332834 |
| Property Type | Single Family |
| Neigbourhood | Sparwood |
| Community Features | Pets Allowed, Rentals Allowed |
| Features | Balcony |
| Parking Space Total | 2 |
| View Type | Mountain View, Valley View |
Building
| Bathroom Total | 3 |
| Bedrooms Total | 4 |
| Appliances | Refrigerator, Dishwasher, Oven - Electric |
| Basement Type | Full |
| Constructed Date | 1982 |
| Construction Style Attachment | Detached |
| Exterior Finish | Metal, Stucco |
| Fireplace Fuel | Wood |
| Fireplace Present | Yes |
| Fireplace Type | Conventional |
| Flooring Type | Tile, Vinyl |
| Half Bath Total | 1 |
| Heating Type | Forced Air, See Remarks |
| Roof Material | Asphalt Shingle |
| Roof Style | Unknown |
| Stories Total | 1 |
| Size Interior | 2,100 Ft2 |
| Type | House |
| Utility Water | Municipal Water |
Parking
| Attached Garage | 1 |
Land
| Acreage | No |
| Fence Type | Fence |
| Sewer | Municipal Sewage System |
| Size Irregular | 0.14 |
| Size Total | 0.14 Ac|under 1 Acre |
| Size Total Text | 0.14 Ac|under 1 Acre |
| Zoning Type | Residential |
Rooms
| Level | Type | Length | Width | Dimensions |
|---|---|---|---|---|
| Basement | Recreation Room | 14'11'' x 22'11'' | ||
| Basement | Laundry Room | 10'0'' x 14'3'' | ||
| Basement | 4pc Bathroom | Measurements not available | ||
| Basement | Bedroom | 10'0'' x 15'6'' | ||
| Main Level | Foyer | 7'4'' x 6'0'' | ||
| Main Level | 4pc Bathroom | Measurements not available | ||
| Main Level | Bedroom | 12'5'' x 11'6'' | ||
| Main Level | Bedroom | 9'2'' x 12'4'' | ||
| Main Level | 2pc Ensuite Bath | Measurements not available | ||
| Main Level | Primary Bedroom | 11'6'' x 11'4'' | ||
| Main Level | Living Room | 11'5'' x 12'5'' | ||
| Main Level | Dining Room | 19'1'' x 8'4'' | ||
| Main Level | Kitchen | 14'11'' x 12'10'' |
https://www.realtor.ca/real-estate/27845969/1278-ponderosa-drive-sparwood-sparwood
Contact Us
Contact us for more information
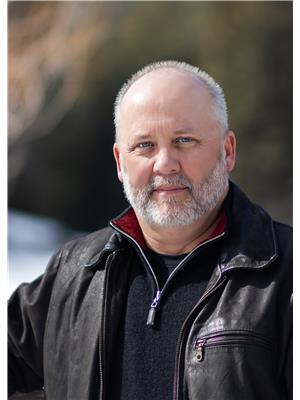
Justin Hughson
www.elkvalleyproperty.ca/
Po.box 2852 342 2nd Avenue
Fernie, British Columbia V0B 1M0









