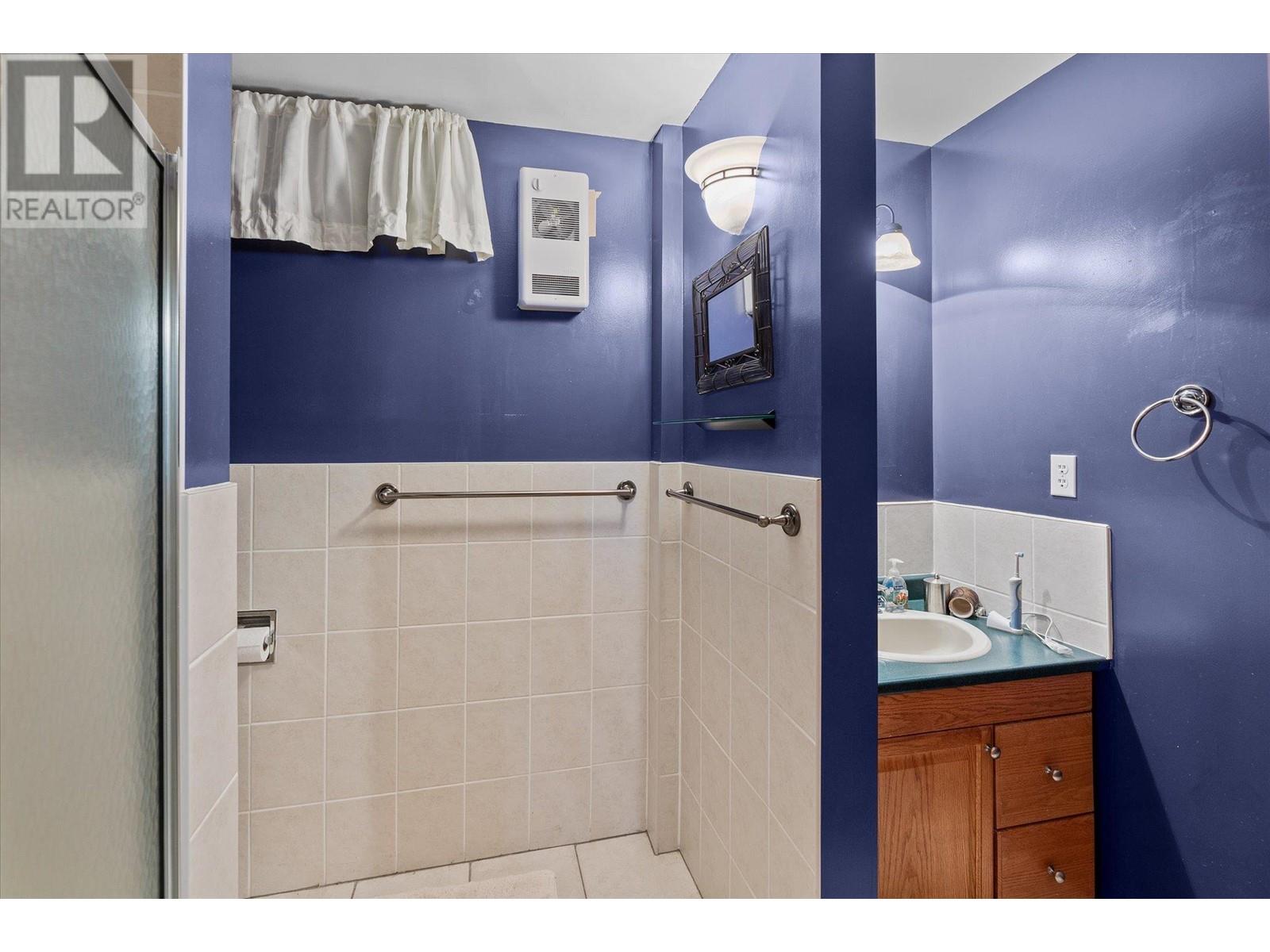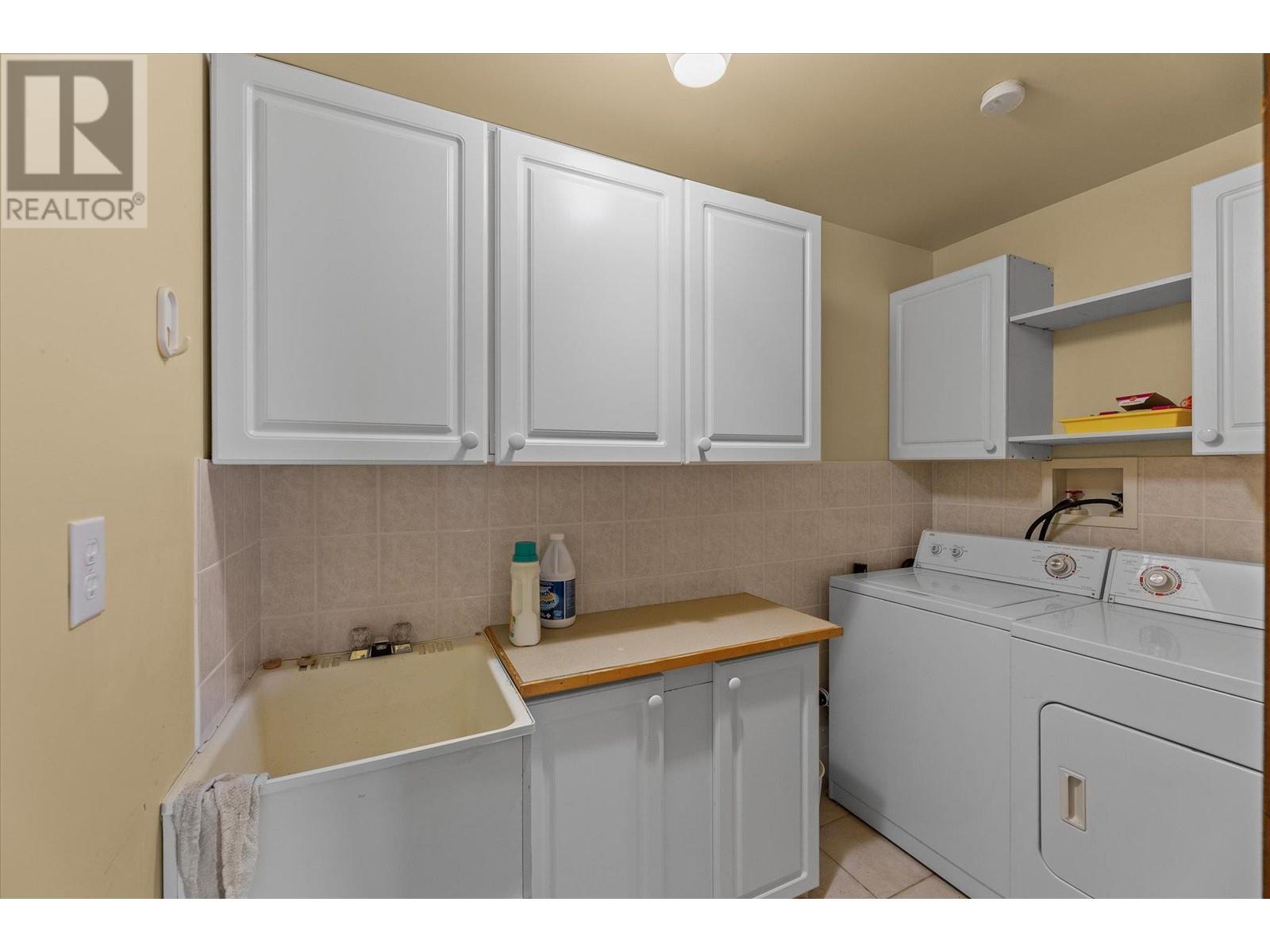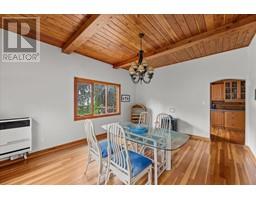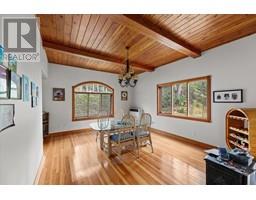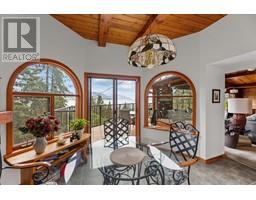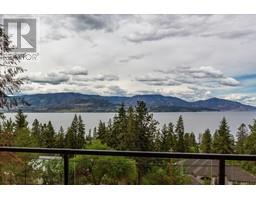362 Uplands Drive Kelowna, British Columbia V1W 4S6
$999,000
Welcome to this Pana Bode-style home with 5-beds, 3 full baths, nestled on a spacious lot .65 acre lot with a breathtaking Okanagan lake view. This is timeless property is ready for your decorating ideas or hold for long term development possibilities. Potential 2 bed in-law suite with separate entrance. Located in a private & serene setting, this property offers the perfect blend of comfort, style & natural beauty. Whether you're enjoying the expansive outdoor space, relaxing on the deck, or soaking in the panoramic lake views, this home provides an unparalleled lifestyle. Open-concept design features rich hardwood floors from entry to kitchen and dining areas, vaulted cedar ceilings, 3 gas fireplaces, & skylights. Spacious kitchen is a chef's dream with ample counter space, & an inviting atmosphere for family gatherings. Large living/dining areas make this home perfect for entertaining or just relaxing. The 3 beds on the main floor are thoughtfully laid out, providing plenty of room for family, guests, or a home office. Primary bedroom boasts its own private 6 piece bath, with views of the water & walk in closet. Lower daylight walk in level you will find a spacious family room with bar & lake view. You will find 2 more beds, laundry, full bath & 2 storage rooms. Double garage at the end of the driveway and room for the ""toys"". Large lot offers room for outdoor activities, and or gardening. Located close to schools, parks and the beach, this home is truly a rare find. (id:59116)
Property Details
| MLS® Number | 10333374 |
| Property Type | Single Family |
| Neigbourhood | Upper Mission |
| Amenities Near By | Park, Recreation |
| Features | Private Setting |
| Parking Space Total | 2 |
| View Type | City View, Lake View, Mountain View, Valley View, View (panoramic) |
| Water Front Type | Other |
Building
| Bathroom Total | 3 |
| Bedrooms Total | 5 |
| Appliances | Refrigerator, Dishwasher, Dryer, Range - Electric, Washer |
| Architectural Style | Ranch |
| Basement Type | Full |
| Constructed Date | 1968 |
| Construction Style Attachment | Detached |
| Cooling Type | Wall Unit |
| Exterior Finish | Stone, Stucco |
| Fireplace Fuel | Gas |
| Fireplace Present | Yes |
| Fireplace Type | Unknown |
| Flooring Type | Carpeted, Ceramic Tile, Hardwood, Other |
| Heating Fuel | Electric |
| Heating Type | Baseboard Heaters, See Remarks |
| Roof Material | Asphalt Shingle |
| Roof Style | Unknown |
| Stories Total | 2 |
| Size Interior | 3,112 Ft2 |
| Type | House |
| Utility Water | Municipal Water |
Parking
| See Remarks | |
| Detached Garage | 2 |
Land
| Acreage | No |
| Land Amenities | Park, Recreation |
| Landscape Features | Landscaped |
| Sewer | Municipal Sewage System |
| Size Frontage | 194 Ft |
| Size Irregular | 0.65 |
| Size Total | 0.65 Ac|under 1 Acre |
| Size Total Text | 0.65 Ac|under 1 Acre |
| Zoning Type | Unknown |
Rooms
| Level | Type | Length | Width | Dimensions |
|---|---|---|---|---|
| Basement | Storage | 12'0'' x 8'0'' | ||
| Basement | Wine Cellar | 10'0'' x 6'0'' | ||
| Basement | Laundry Room | 10'0'' x 6'0'' | ||
| Basement | 3pc Bathroom | 10'0'' x 6'0'' | ||
| Basement | Bedroom | 12'0'' x 11'0'' | ||
| Basement | Bedroom | 12'0'' x 10'0'' | ||
| Basement | Family Room | 20'0'' x 13'0'' | ||
| Main Level | Foyer | 12'0'' x 10'0'' | ||
| Main Level | 4pc Bathroom | 10'0'' x 6'0'' | ||
| Main Level | Dining Nook | 12'0'' x 11'0'' | ||
| Main Level | Bedroom | 11'0'' x 8'0'' | ||
| Main Level | Bedroom | 11'0'' x 11'0'' | ||
| Main Level | Primary Bedroom | 18'0'' x 11'0'' | ||
| Main Level | 6pc Ensuite Bath | 12'0'' x 10'0'' | ||
| Main Level | Kitchen | 21'0'' x 12'0'' | ||
| Main Level | Dining Room | 16'0'' x 14'0'' | ||
| Main Level | Living Room | 21'0'' x 13'0'' |
https://www.realtor.ca/real-estate/27847235/362-uplands-drive-kelowna-upper-mission
Contact Us
Contact us for more information

Jeff Parker
Personal Real Estate Corporation
www.wesellkelowna.com/
100 - 1553 Harvey Avenue
Kelowna, British Columbia V1Y 6G1


































