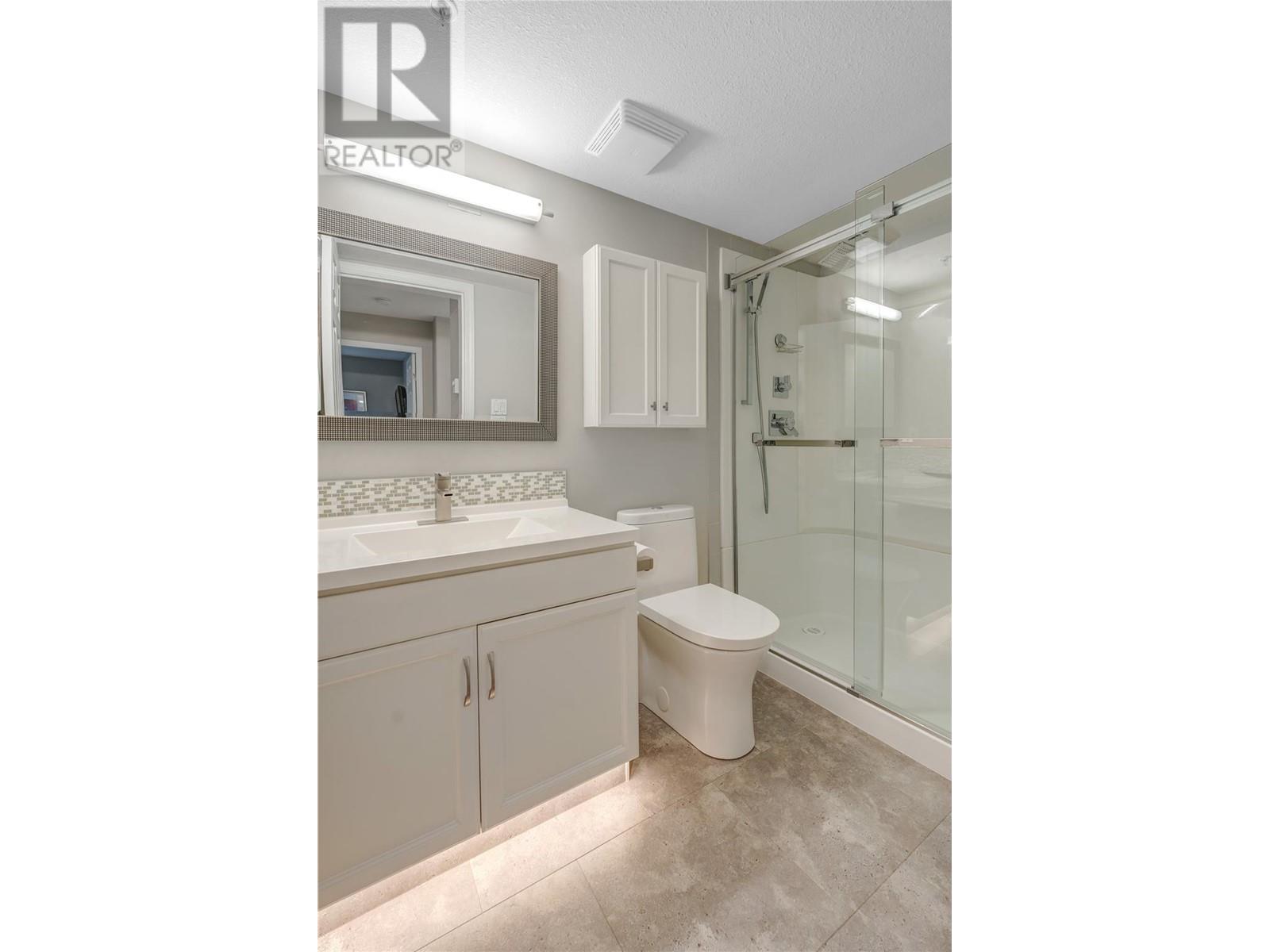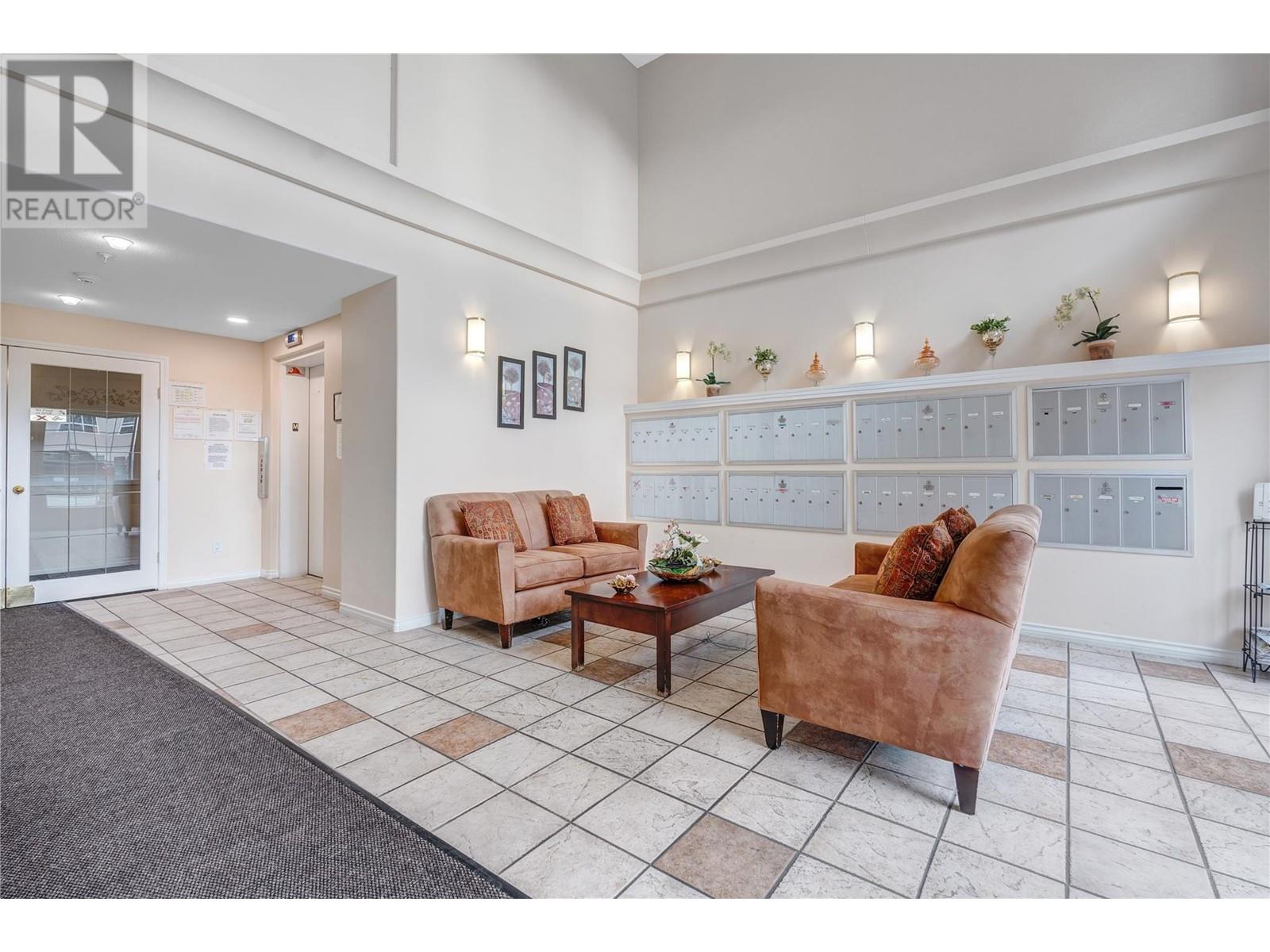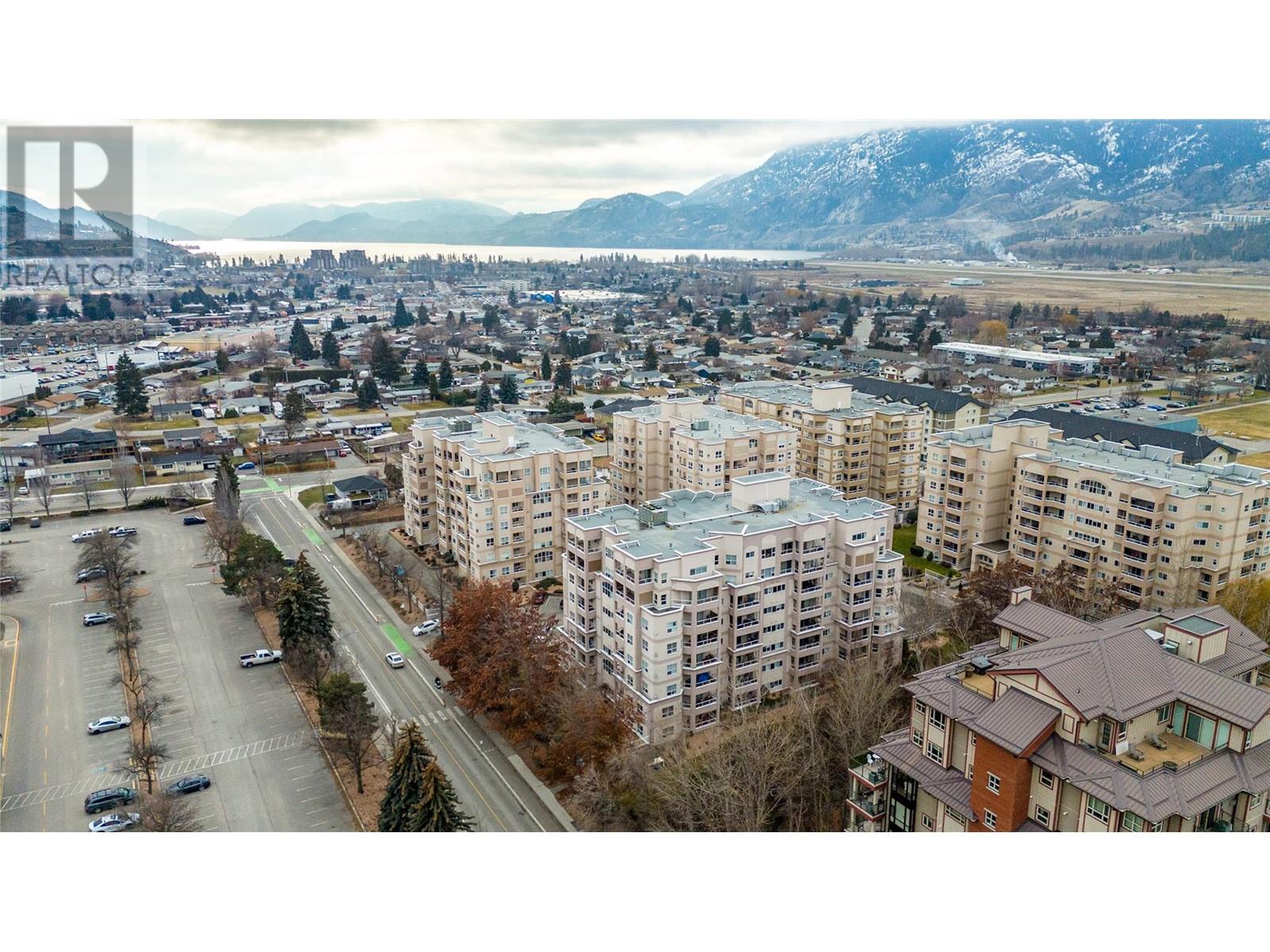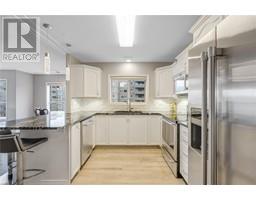2245 Atkinson Street Unit# 502 Penticton, British Columbia V2A 8R7
$490,000Maintenance, Reserve Fund Contributions, Ground Maintenance, Property Management, Recreation Facilities, Sewer, Waste Removal, Water
$390.22 Monthly
Maintenance, Reserve Fund Contributions, Ground Maintenance, Property Management, Recreation Facilities, Sewer, Waste Removal, Water
$390.22 MonthlyHi! I’m a modern, one of a kind, condo perched on the 5th floor of the Regency Tower, part of the +55 Cherry Lane Towers community. I’ve recently had a glow-up with over $75,000 in upgrades—think granite countertops in my gorgeous, revamped kitchen, fresh modern flooring, and a cozy gas fireplace to keep you warm. I’ve got 2 bedrooms, 2 bathrooms (yes, one’s a dreamy ensuite), and not one but 2 balconies where you can soak up the sun and views. My open-concept design is perfect for entertaining or relaxing. I come with perks like underground parking, extra storage, and access to amazing community spaces like a gym, games room, and party room. I’m also super social—right across from the mall, grocery store, and pharmacy, with the hospital just minutes away. If you’re looking for comfort and a place where all the hard work has been done, I’m the one! Come have a look and you’ll see they don’t come much more attractive than me. (id:59116)
Property Details
| MLS® Number | 10333497 |
| Property Type | Single Family |
| Neigbourhood | Main South |
| Community Name | Cherry Lane Towers |
| Community Features | Pets Allowed With Restrictions, Seniors Oriented |
| Features | Balcony, Two Balconies |
| Parking Space Total | 1 |
| Storage Type | Storage, Locker |
Building
| Bathroom Total | 2 |
| Bedrooms Total | 2 |
| Amenities | Party Room, Storage - Locker |
| Appliances | Range, Refrigerator, Dishwasher, Microwave, Oven, Washer & Dryer |
| Constructed Date | 1997 |
| Cooling Type | Central Air Conditioning |
| Exterior Finish | Stucco |
| Fire Protection | Sprinkler System-fire, Controlled Entry, Smoke Detector Only |
| Fireplace Fuel | Gas |
| Fireplace Present | Yes |
| Fireplace Type | Unknown |
| Heating Type | Forced Air, See Remarks |
| Stories Total | 1 |
| Size Interior | 1,184 Ft2 |
| Type | Apartment |
| Utility Water | Municipal Water |
Parking
| See Remarks | |
| Parkade | |
| Underground |
Land
| Acreage | No |
| Sewer | Municipal Sewage System |
| Size Total Text | Under 1 Acre |
| Zoning Type | Unknown |
Rooms
| Level | Type | Length | Width | Dimensions |
|---|---|---|---|---|
| Main Level | Full Bathroom | 8'6'' x 5'1'' | ||
| Main Level | Full Ensuite Bathroom | 9'11'' x 5'1'' | ||
| Main Level | Foyer | 7'10'' x 7'7'' | ||
| Main Level | Laundry Room | 10'4'' x 8'2'' | ||
| Main Level | Bedroom | 11'10'' x 10'1'' | ||
| Main Level | Primary Bedroom | 12'11'' x 12'10'' | ||
| Main Level | Dining Room | 8'10'' x 7'4'' | ||
| Main Level | Living Room | 19'9'' x 17'11'' | ||
| Main Level | Kitchen | 11'4'' x 9'9'' |
https://www.realtor.ca/real-estate/27850640/2245-atkinson-street-unit-502-penticton-main-south
Contact Us
Contact us for more information

Erin Aitkens
www.erinaitkens.com/
https://www.facebook.com/erinaitkens.evrealestate
#1100 - 1631 Dickson Avenue
Kelowna, British Columbia V1Y 0B5
Ken Aitkens
movetotheokanagan.com/
https://instagram.com/tagrealestate.co
#1100 - 1631 Dickson Avenue
Kelowna, British Columbia V1Y 0B5

















































