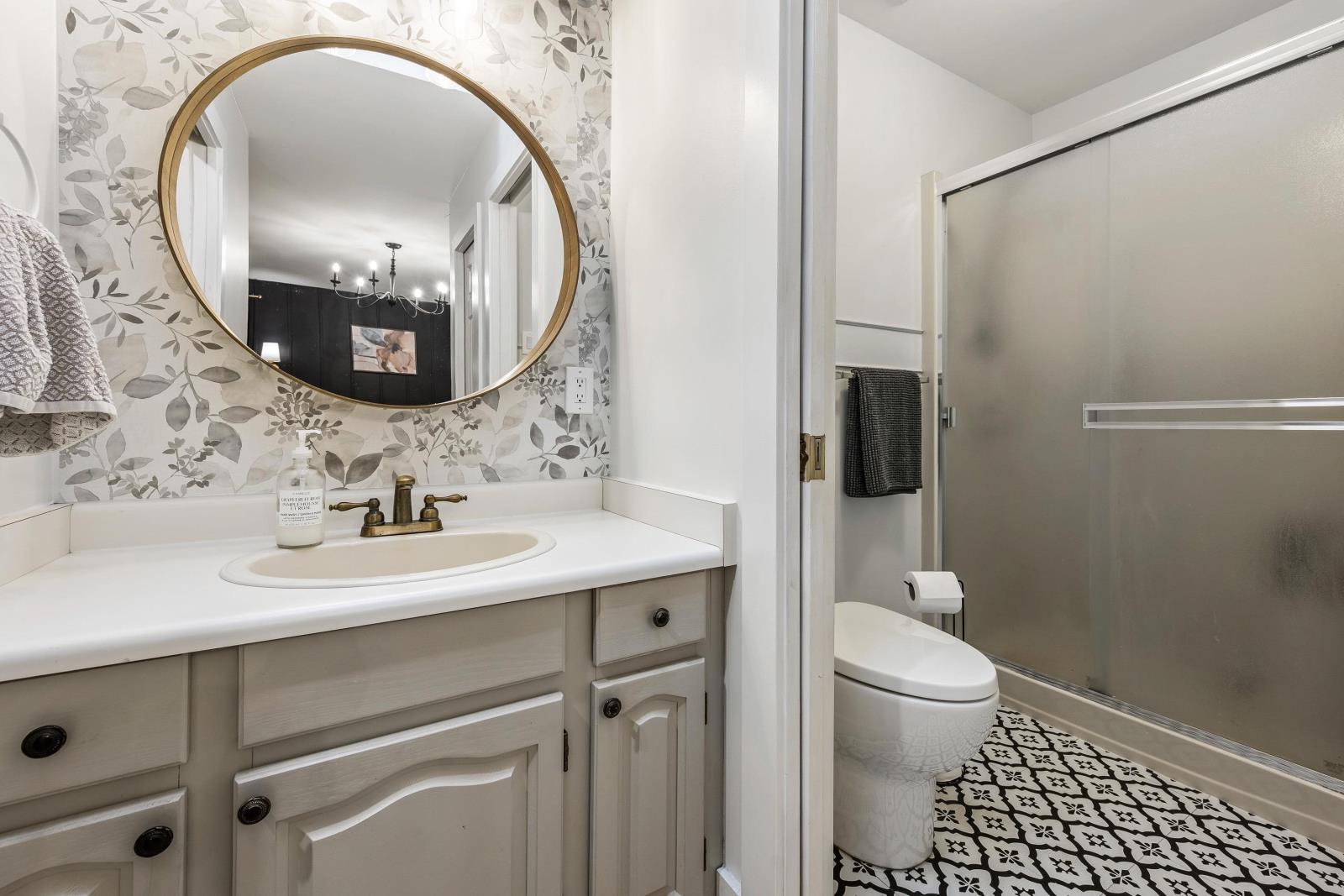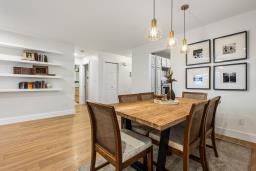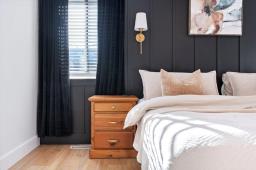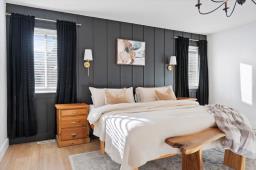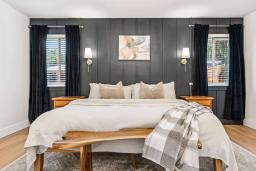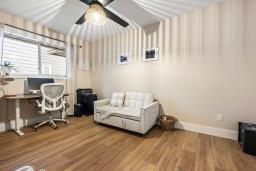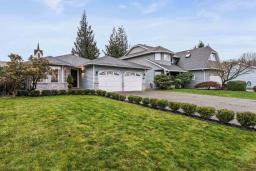46628 Ramona Drive, Chilliwack Proper South Chilliwack, British Columbia V2P 8B4
$999,900
Beautifully renovated 2-bedroom rancher offers open-concept living with rich engineered laminate floors, elegant finishes, and all-new lighting. The kitchen and eating area is a showstopper, featuring ample cabinetry, granite countertops, and new stainless steel appliances. AC ensures year-round ease, and a 200 amp service upgrade meets modern needs. The spacious living room with natural gas fireplace creates a warm, inviting atmosphere. As a HUGE BONUS, the detached studio w/ private entrance offers a living area, kitchen, and full bathroom, ideal for family, home business, or rental income. The fully landscaped, fenced backyard includes a pergola, hot tub, fire pit area, garden beds, and is perfect for entertaining. Located on a quiet cul-de-sac, this home offers privacy and tranquility! (id:59116)
Property Details
| MLS® Number | R2961177 |
| Property Type | Single Family |
| View Type | View |
Building
| Bathroom Total | 3 |
| Bedrooms Total | 3 |
| Appliances | Washer, Dryer, Refrigerator, Stove, Dishwasher, Hot Tub |
| Architectural Style | Ranch |
| Basement Type | Crawl Space |
| Constructed Date | 1990 |
| Construction Style Attachment | Detached |
| Cooling Type | Central Air Conditioning |
| Fireplace Present | Yes |
| Fireplace Total | 1 |
| Fixture | Drapes/window Coverings |
| Heating Fuel | Natural Gas |
| Heating Type | Forced Air, Heat Pump |
| Stories Total | 1 |
| Size Interior | 1,591 Ft2 |
| Type | House |
Parking
| Garage | 2 |
| R V |
Land
| Acreage | No |
| Size Depth | 148 Ft |
| Size Frontage | 50 Ft |
| Size Irregular | 7405 |
| Size Total | 7405 Sqft |
| Size Total Text | 7405 Sqft |
Rooms
| Level | Type | Length | Width | Dimensions |
|---|---|---|---|---|
| Main Level | Foyer | 5 ft ,8 in | 4 ft ,6 in | 5 ft ,8 in x 4 ft ,6 in |
| Main Level | Eating Area | 10 ft ,6 in | 9 ft ,1 in | 10 ft ,6 in x 9 ft ,1 in |
| Main Level | Kitchen | 12 ft ,7 in | 12 ft ,7 in | 12 ft ,7 in x 12 ft ,7 in |
| Main Level | Dining Room | 11 ft ,4 in | 17 ft ,5 in | 11 ft ,4 in x 17 ft ,5 in |
| Main Level | Living Room | 14 ft ,3 in | 17 ft ,4 in | 14 ft ,3 in x 17 ft ,4 in |
| Main Level | Primary Bedroom | 16 ft ,1 in | 13 ft ,5 in | 16 ft ,1 in x 13 ft ,5 in |
| Main Level | Bedroom 2 | 14 ft ,1 in | 12 ft ,5 in | 14 ft ,1 in x 12 ft ,5 in |
| Main Level | Laundry Room | 10 ft ,8 in | 9 ft ,1 in | 10 ft ,8 in x 9 ft ,1 in |
| Main Level | Kitchen | 10 ft | 12 ft ,2 in | 10 ft x 12 ft ,2 in |
| Main Level | Bedroom 3 | 15 ft ,6 in | 12 ft | 15 ft ,6 in x 12 ft |
https://www.realtor.ca/real-estate/27851627/46628-ramona-drive-chilliwack-proper-south-chilliwack
Contact Us
Contact us for more information

Lexi Mannes
190 - 45428 Luckakuck Wy
Chilliwack, British Columbia V2R 3S9
(604) 846-7355
(604) 846-7356
www.creeksiderealtyltd.c21.ca/




















