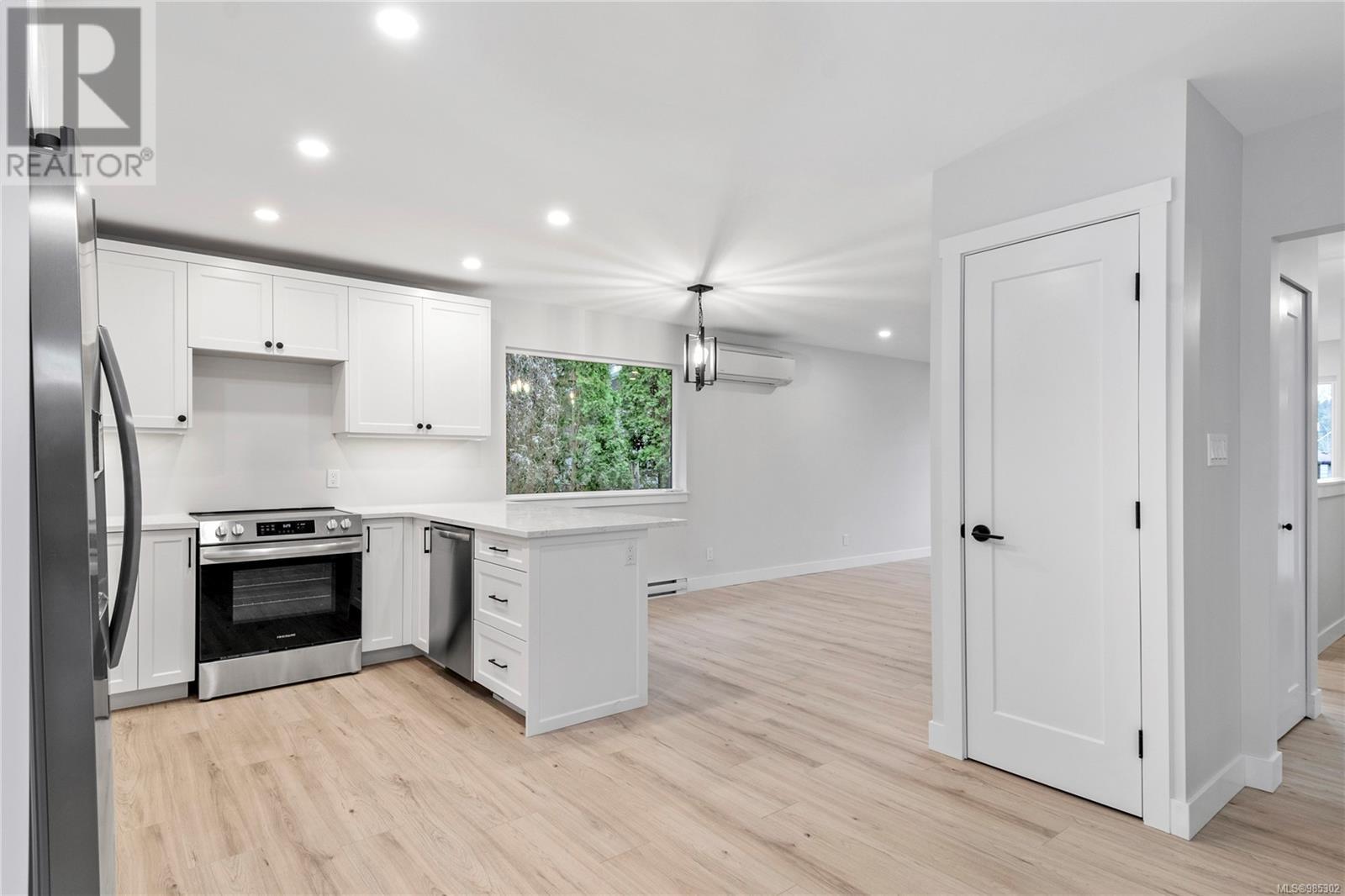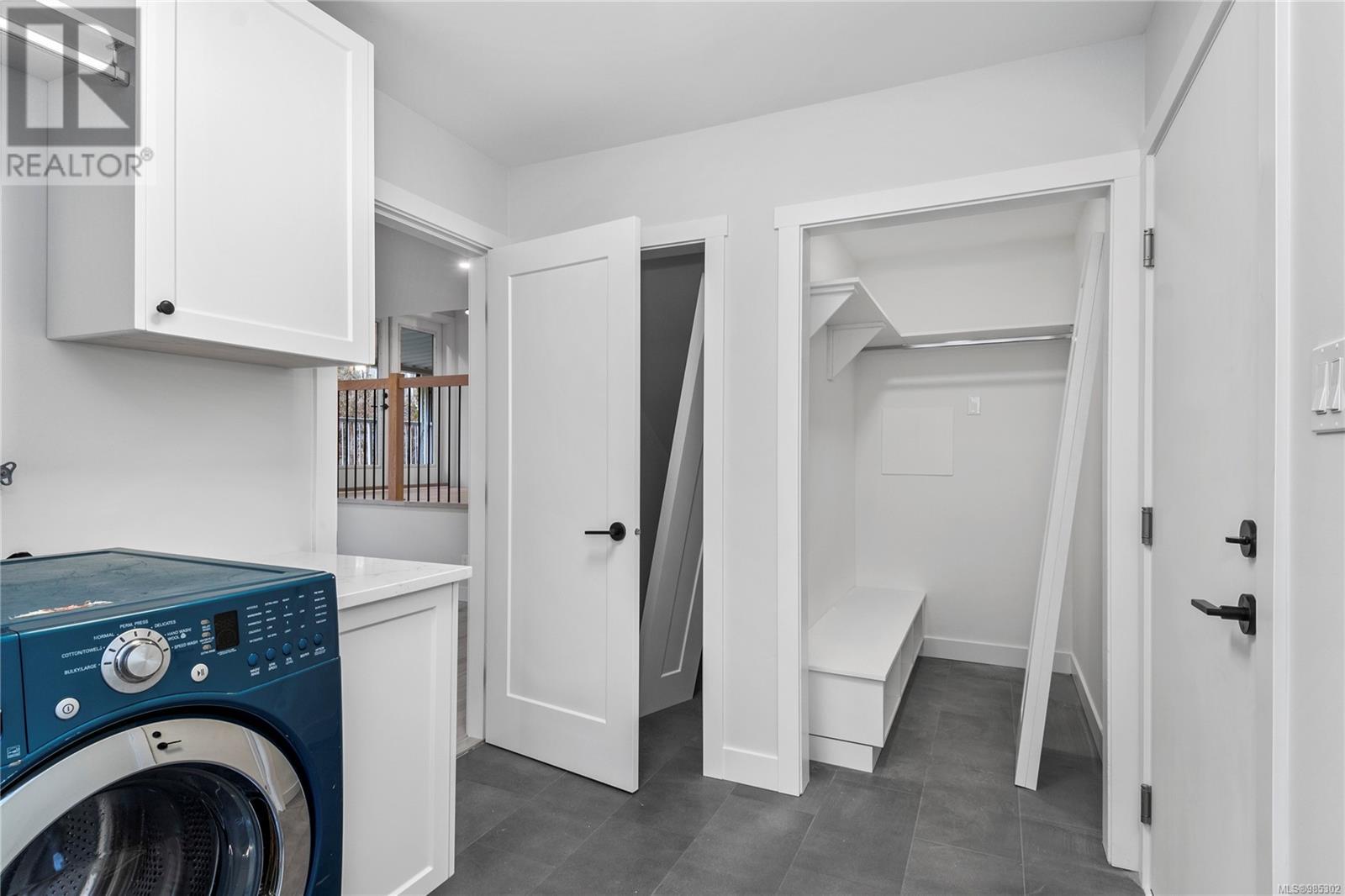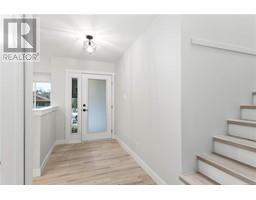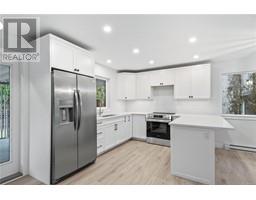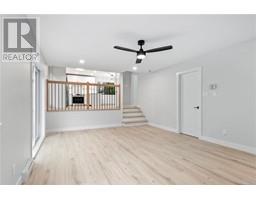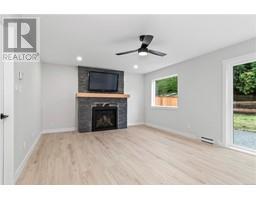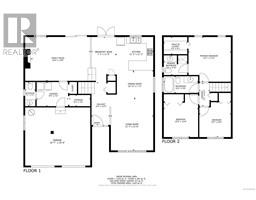1732 Penfield Rd Campbell River, British Columbia V9W 7R4
$799,900
Welcome to 1732 Penfield Road, an extensively renovated home in the desirable Willow Point neighborhood. This bright, open-concept split-level home seamlessly combines modern finishes with functional design. The main floor features a spacious living room, a brand-new kitchen with stainless steel appliances, and a dining area that opens to a covered rear deck. The upper level includes a full bathroom and three bedrooms, including the primary suite with a full ensuite and walk-in closet. The lower level offers a second living room, a guest powder room, a new washer and dryer, and convenient access to the double attached garage. This home has been extensively updated, boasting new Hardie board siding, windows, doors, garage doors, bathrooms, fresh paint, new flooring, light fixtures, a cozy gas fireplace, upgraded attic insulation to R50, and added insulation in the crawl space. With a 10-year-old roof for added peace of mind, this property is truly move-in ready. (id:59116)
Property Details
| MLS® Number | 985302 |
| Property Type | Single Family |
| Neigbourhood | Willow Point |
| Features | Private Setting, Southern Exposure, Other |
| Parking Space Total | 6 |
Building
| Bathroom Total | 3 |
| Bedrooms Total | 3 |
| Constructed Date | 1987 |
| Cooling Type | Air Conditioned |
| Fireplace Present | Yes |
| Fireplace Total | 1 |
| Heating Fuel | Electric, Natural Gas |
| Heating Type | Baseboard Heaters, Heat Pump |
| Size Interior | 1,634 Ft2 |
| Total Finished Area | 1634 Sqft |
| Type | House |
Land
| Acreage | No |
| Size Irregular | 6316 |
| Size Total | 6316 Sqft |
| Size Total Text | 6316 Sqft |
| Zoning Description | R1 |
| Zoning Type | Residential |
Rooms
| Level | Type | Length | Width | Dimensions |
|---|---|---|---|---|
| Second Level | Bedroom | 9'5 x 10'5 | ||
| Second Level | Bedroom | 10'2 x 12'9 | ||
| Second Level | Bathroom | 10'2 x 5'0 | ||
| Second Level | Ensuite | 7'0 x 5'10 | ||
| Second Level | Primary Bedroom | 12'7 x 12'3 | ||
| Main Level | Storage | 6'3 x 3'4 | ||
| Main Level | Bathroom | 2-Piece | ||
| Main Level | Laundry Room | 9'5 x 7'2 | ||
| Main Level | Living Room | 12'7 x 15'8 | ||
| Main Level | Dining Room | 10'11 x 7'5 | ||
| Main Level | Kitchen | 11'5 x 11'3 | ||
| Main Level | Dining Nook | 7'3 x 11'8 | ||
| Main Level | Family Room | 19'4 x 13'0 |
https://www.realtor.ca/real-estate/27839711/1732-penfield-rd-campbell-river-willow-point
Contact Us
Contact us for more information

Brittany Berkenstock
Personal Real Estate Corporation
brittanyberkenstock.ca/
2116b South Island Hwy
Campbell River, British Columbia V9W 1C1

Sean Batty
berkenstockbatty.com/
https://www.facebook.com/SeanBattyRealEstate
https://www.instagram.com/keepingitrealestate
2116b South Island Hwy
Campbell River, British Columbia V9W 1C1








