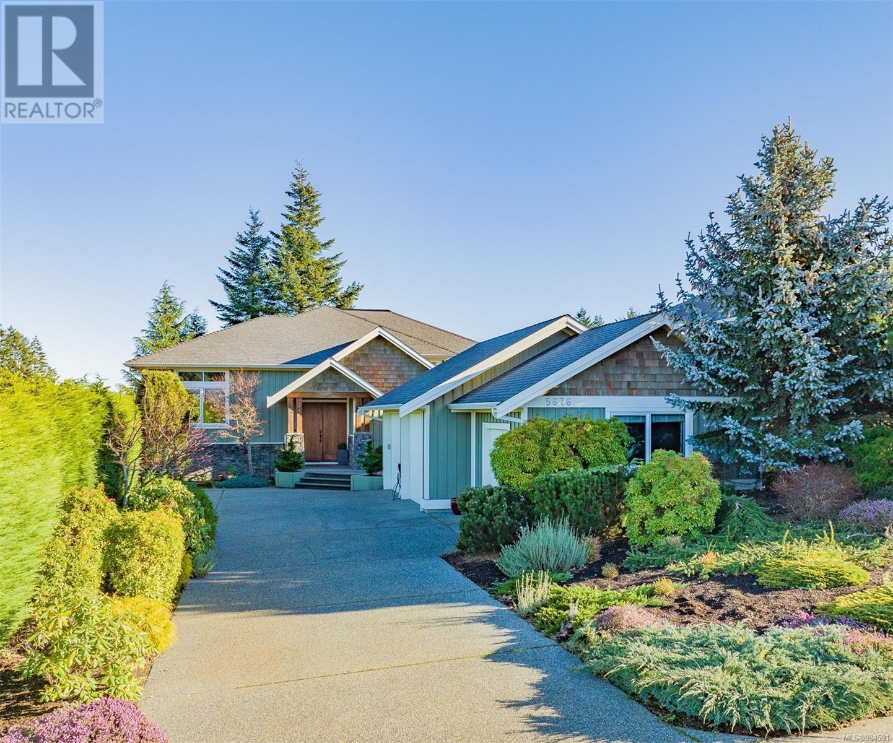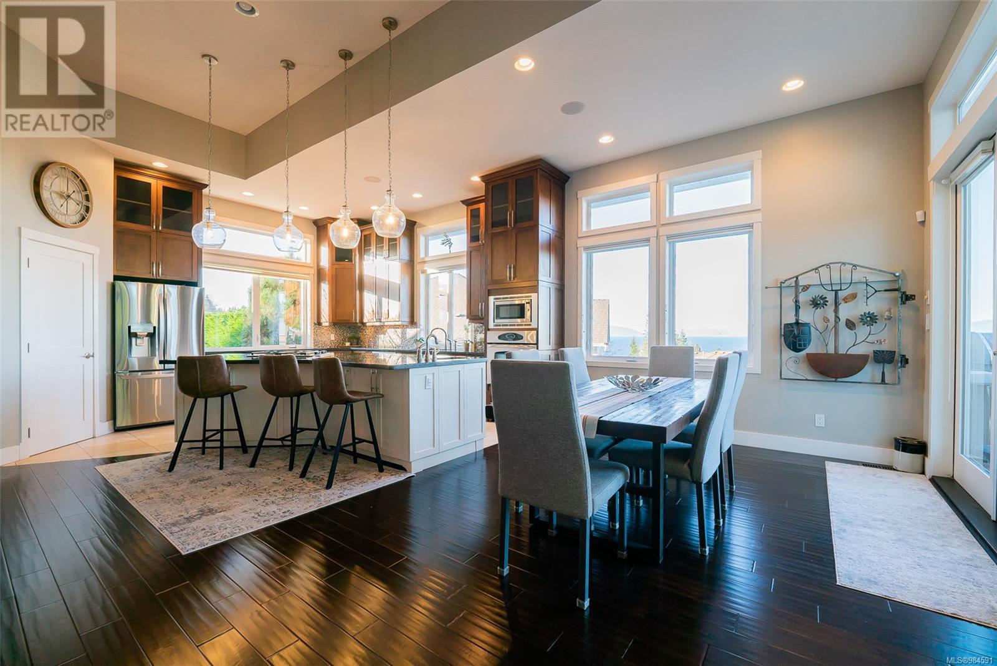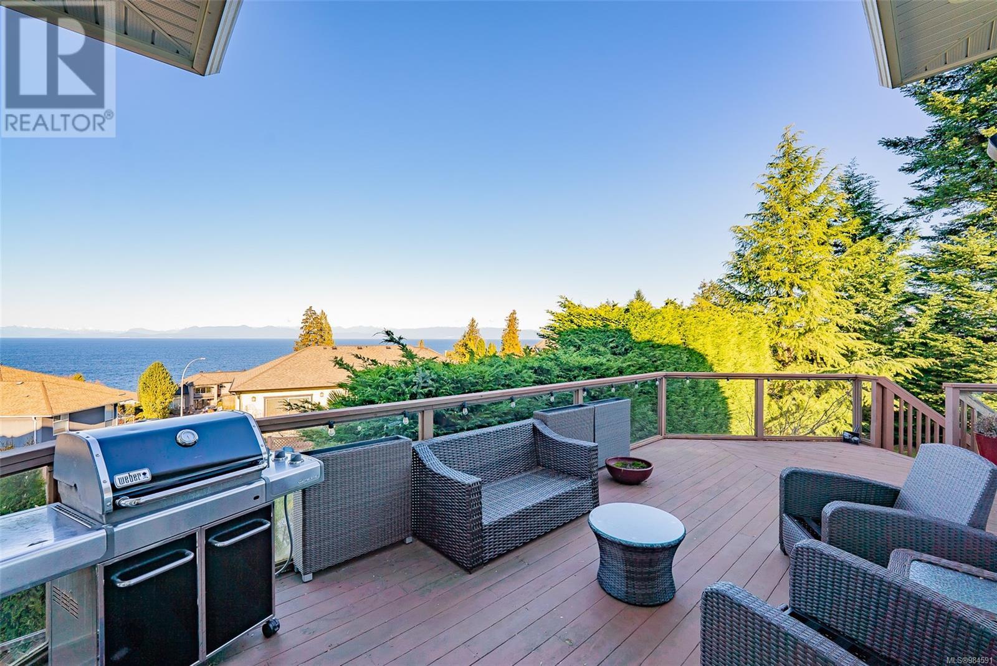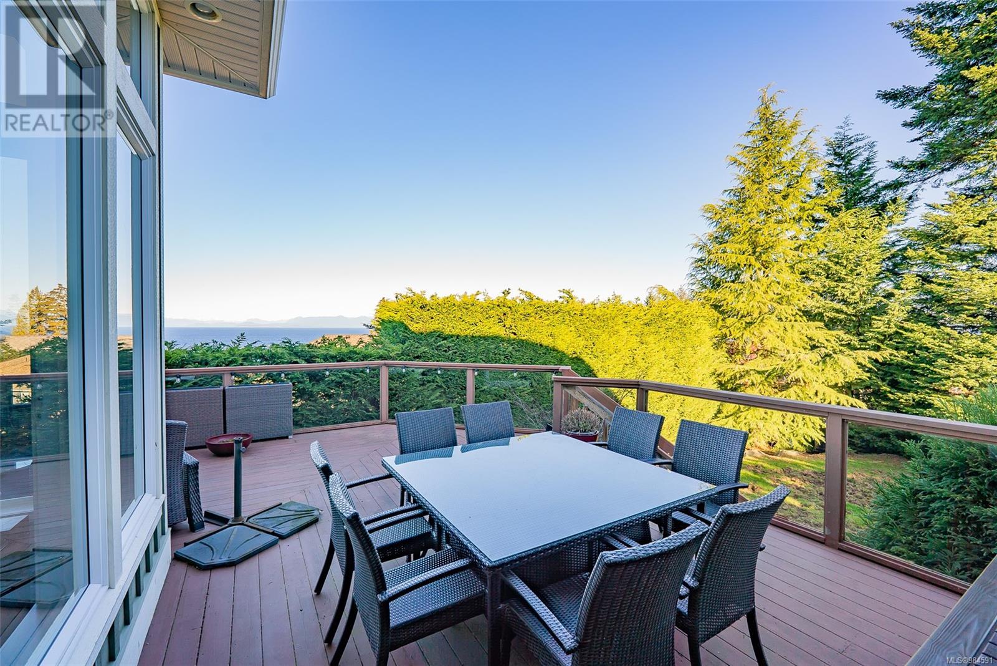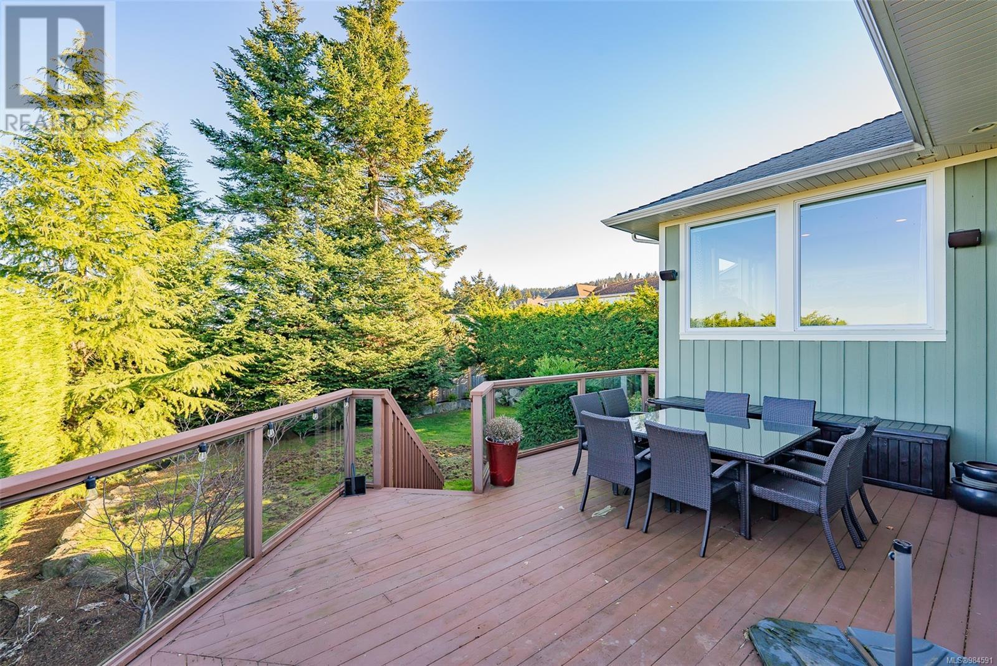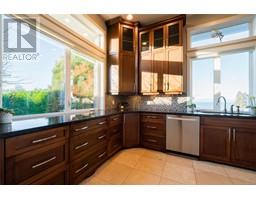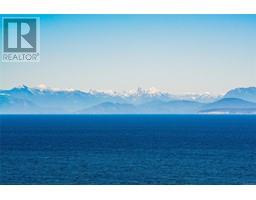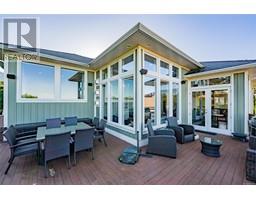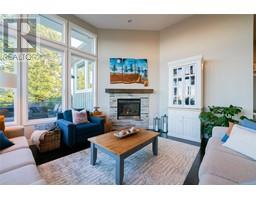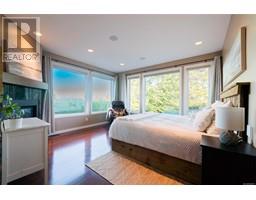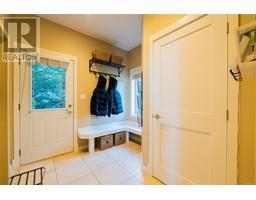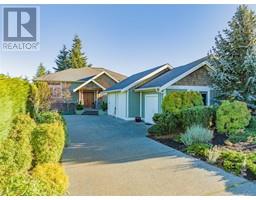5676 Muggies Way Nanaimo, British Columbia V9V 1W2
$1,425,000
This exceptional, 6 bedroom and den ocean view home reflects the thoughtfulness and detail one expects in a custom built residence. The flowing plan begins with its island kitchen with walk-in pantry, island range top, built-in oven, two sinks including one with ocean view. The 18'x11' dining room invites gatherings with an ocean view backdrop and 10'8'' ceilings. The living room is warm and welcoming with 12' ceilings, classy corner fireplace, surrounding windows which will showcase morning sunshine. The main living area opens onto 530+ sf of deck space with quality ocean views and stairs down to your private, fenced back yard. Just a few steps up and you are greeted by the 4 bedroom layout: all uniquely designed to enhance comfort and function, the primary bedroom has excellent ocean view, gas fireplace, 5 piece ensuite, and 11' walk-in closet. Another 5 piece bathroom completes this level. The lower level custom features include a large family room with barn-door entertainment nook, gas fireplace, and slider to the yard; two more bedrooms and a den give you the needed flex space for a large family, work-from-home, and room for visiting family. A media room, spacious rec room, rough-in sauna and bathroom, crawl space access for extra storage complete this level. Extra interior features include dual heat pumps, laundry chute, recessed lighting, heated floors bathroom floors, lots of coveted built-in shelves, and even a Lego-nook in one of the upper bedrooms. The lot is easy to access with a long driveway, 709 sf double garage and attached workshop (currently a climbing gym), and treed yard for privacy. The wrap-around deck creates over 450sf of covered patio space as well. Set on a peaceful cul-de-sac, surrounded by other quality homes, ideal setting for road hockey games, tricycles, and families. All measurements are approximate and should be verified if important. (id:59116)
Property Details
| MLS® Number | 984591 |
| Property Type | Single Family |
| Neigbourhood | North Nanaimo |
| Features | Level Lot, Private Setting, Southern Exposure, Other |
| Parking Space Total | 2 |
| Plan | Vip76305 |
| View Type | Mountain View, Ocean View |
Building
| Bathroom Total | 5 |
| Bedrooms Total | 6 |
| Architectural Style | Contemporary |
| Constructed Date | 2007 |
| Cooling Type | Air Conditioned |
| Fireplace Present | Yes |
| Fireplace Total | 3 |
| Heating Fuel | Electric |
| Heating Type | Forced Air, Heat Pump |
| Size Interior | 4,602 Ft2 |
| Total Finished Area | 3893 Sqft |
| Type | House |
Parking
| Garage |
Land
| Acreage | No |
| Size Irregular | 11409 |
| Size Total | 11409 Sqft |
| Size Total Text | 11409 Sqft |
| Zoning Type | Residential |
Rooms
| Level | Type | Length | Width | Dimensions |
|---|---|---|---|---|
| Lower Level | Bathroom | 4-Piece | ||
| Lower Level | Bathroom | 3-Piece | ||
| Lower Level | Laundry Room | 8'8 x 5'6 | ||
| Lower Level | Bedroom | 12'5 x 8'5 | ||
| Lower Level | Bedroom | 8'11 x 8'6 | ||
| Lower Level | Den | 8'6 x 6'11 | ||
| Lower Level | Media | 15'4 x 10'4 | ||
| Lower Level | Recreation Room | 22 ft | 22 ft x Measurements not available | |
| Lower Level | Family Room | 16 ft | 16 ft x Measurements not available | |
| Main Level | Bathroom | 2-Piece | ||
| Main Level | Bathroom | 5-Piece | ||
| Main Level | Ensuite | 5-Piece | ||
| Main Level | Mud Room | 8'5 x 8'5 | ||
| Main Level | Bedroom | 12'9 x 10'4 | ||
| Main Level | Bedroom | 11'11 x 9'6 | ||
| Main Level | Bedroom | 11'11 x 9'7 | ||
| Main Level | Primary Bedroom | 14'8 x 14'2 | ||
| Main Level | Living Room | 15'11 x 14'1 | ||
| Main Level | Dining Room | 18'1 x 11'1 | ||
| Main Level | Kitchen | 18'1 x 15'10 | ||
| Main Level | Entrance | 8 ft | 8 ft x Measurements not available | |
| Other | Workshop | 16'5 x 11'2 |
https://www.realtor.ca/real-estate/27853999/5676-muggies-way-nanaimo-north-nanaimo
Contact Us
Contact us for more information

Rob Grey
Personal Real Estate Corporation
www.robgrey.com/
#1 - 5140 Metral Drive
Nanaimo, British Columbia V9T 2K8
(250) 751-1223
(800) 916-9229
(250) 751-1300
www.remaxofnanaimo.com/

Jayme Olsen
robgrey.com/
https://jaymesellshomes/
#1 - 5140 Metral Drive
Nanaimo, British Columbia V9T 2K8
(250) 751-1223
(800) 916-9229
(250) 751-1300
www.remaxofnanaimo.com/

Lucas Pugh
www.robgrey.com/
https://www.facebook.com/people/Lucas-Pugh/100073212109212/
https://www.linkedin.com/feed/
https://www.instagram.com/lucas_pugh_realtor/
#1 - 5140 Metral Drive
Nanaimo, British Columbia V9T 2K8
(250) 751-1223
(800) 916-9229
(250) 751-1300
www.remaxofnanaimo.com/

