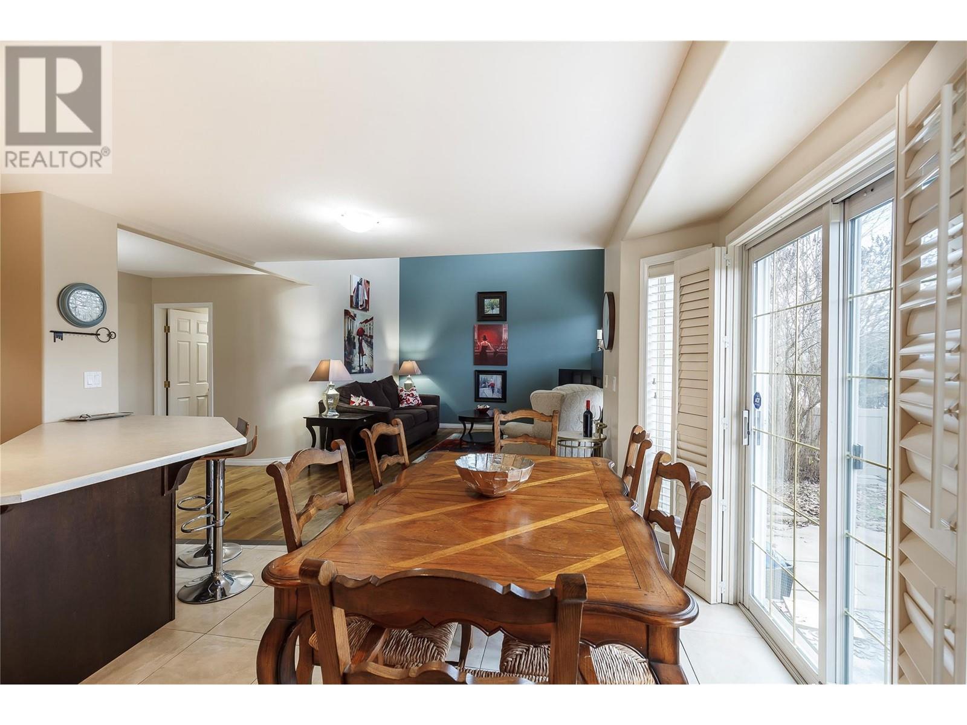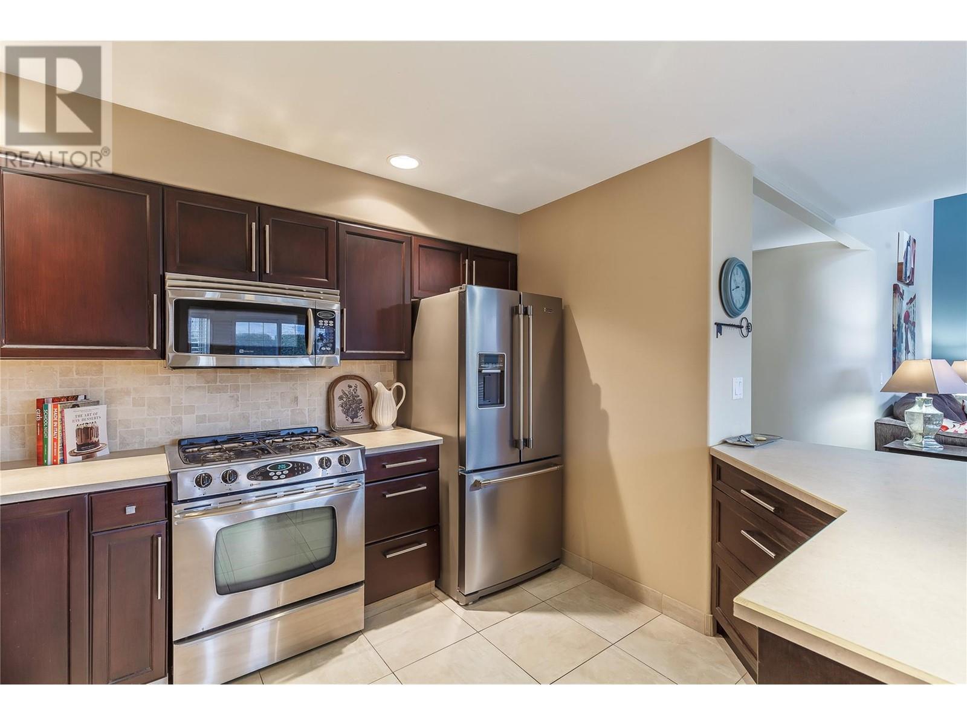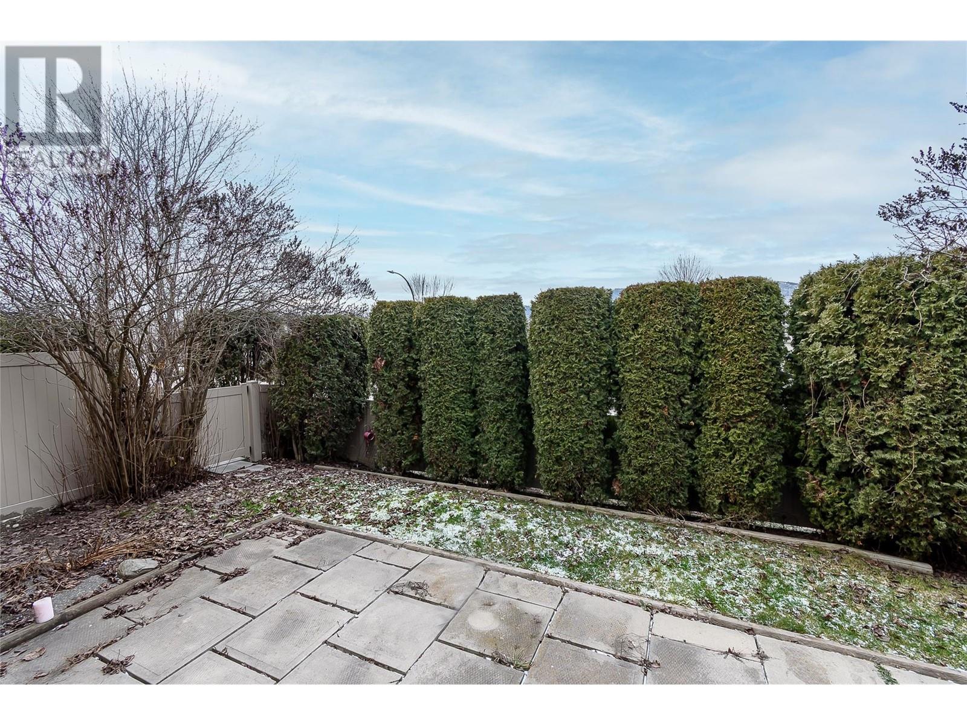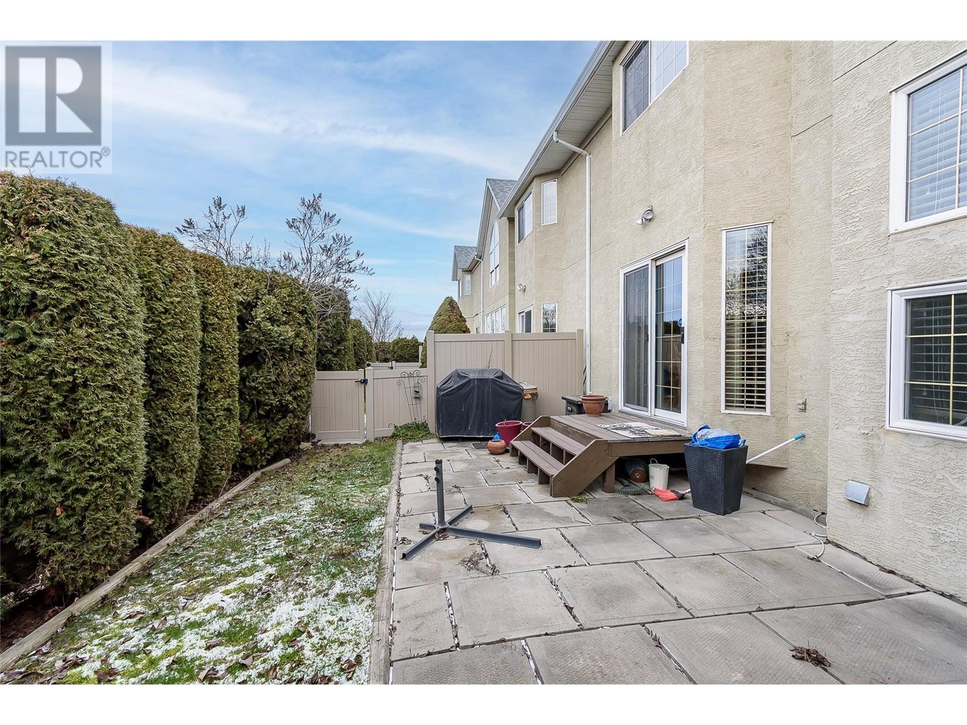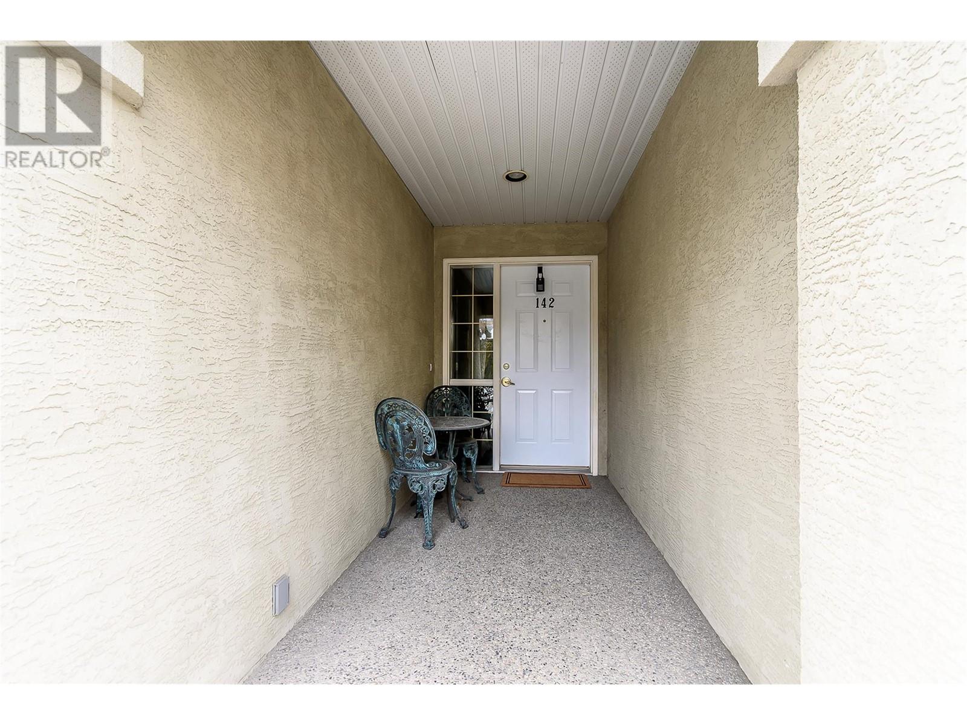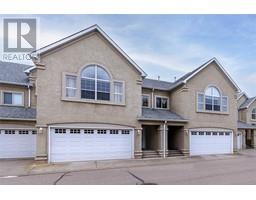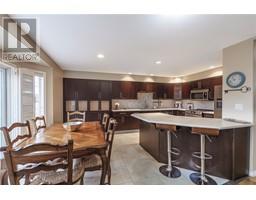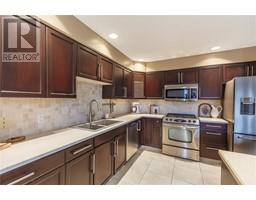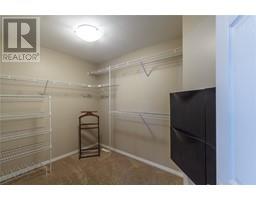5501 20 Street Unit# 142 Vernon, British Columbia V1T 7T2
$575,000Maintenance, Reserve Fund Contributions, Insurance, Ground Maintenance, Waste Removal
$437.85 Monthly
Maintenance, Reserve Fund Contributions, Insurance, Ground Maintenance, Waste Removal
$437.85 MonthlyWelcome to the exceptional ""Roxborough by the Creek"". An all-ages community where style, comfort, and convenience converge in this beautifully updated townhouse. Featuring 2 bedrooms, 2.5 bathrooms, and an inviting layout designed for modern living. This home is perfect for families or those seeking a tranquil retreat. The main floor impresses with hardwood floors, a cozy gas fireplace, vaulted ceilings, and an airy dining area, complemented by a functional kitchen with an abundance of cabinets, counter space, gas range, and stainless steel appliances. Upstairs, the bright and spacious primary suite is bathed in natural light spilling through large windows and boasts a fully updated ensuite with a walk in shower and closet. Additional family room, bedroom, and bathroom on top floor provide plenty of space for family or guests. Enjoy your fenced backyard oasis, ideal for relaxing or entertaining. An attached garage offers convenience and security, making parking and storage a breeze. Ample storage in the oversized crawl space. This unit is centrally located, in a sought after complex within walking distance of schools, shopping, and amenities. With quick possession available, this gem is ready to welcome you home! Book your viewing today! (id:59116)
Property Details
| MLS® Number | 10333513 |
| Property Type | Single Family |
| Neigbourhood | Harwood |
| Community Name | Roxborough By The Creek |
| Community Features | Pets Allowed, Pet Restrictions, Pets Allowed With Restrictions |
| Parking Space Total | 2 |
Building
| Bathroom Total | 3 |
| Bedrooms Total | 2 |
| Appliances | Refrigerator, Dishwasher, Dryer, Range - Electric, Washer |
| Constructed Date | 1997 |
| Construction Style Attachment | Attached |
| Cooling Type | Central Air Conditioning |
| Exterior Finish | Stucco |
| Fireplace Fuel | Gas |
| Fireplace Present | Yes |
| Fireplace Type | Unknown |
| Flooring Type | Carpeted, Hardwood, Tile |
| Half Bath Total | 1 |
| Heating Type | Forced Air, See Remarks |
| Roof Material | Asphalt Shingle |
| Roof Style | Unknown |
| Stories Total | 4 |
| Size Interior | 1,830 Ft2 |
| Type | Row / Townhouse |
| Utility Water | Municipal Water |
Parking
| Attached Garage | 2 |
Land
| Acreage | No |
| Sewer | Municipal Sewage System |
| Size Total Text | Under 1 Acre |
| Zoning Type | Multi-family |
Rooms
| Level | Type | Length | Width | Dimensions |
|---|---|---|---|---|
| Third Level | 3pc Bathroom | 7'10'' x 7' | ||
| Third Level | Primary Bedroom | 18'9'' x 12'4'' | ||
| Fourth Level | 4pc Bathroom | 11'10'' x 5' | ||
| Fourth Level | Bedroom | 16'9'' x 13'8'' | ||
| Fourth Level | Family Room | 20'1'' x 12'6'' | ||
| Lower Level | Foyer | 14'9'' x 7'2'' | ||
| Main Level | 2pc Bathroom | 6'5'' x 5' | ||
| Main Level | Laundry Room | 6'11'' x 6'1'' | ||
| Main Level | Dining Room | 13'8'' x 7'7'' | ||
| Main Level | Living Room | 18'10'' x 13'4'' | ||
| Main Level | Kitchen | 12'11'' x 11'9'' |
https://www.realtor.ca/real-estate/27854237/5501-20-street-unit-142-vernon-harwood
Contact Us
Contact us for more information

Paula Skladan
Personal Real Estate Corporation
https://www.vp3.ca/
https://www.facebook.com/VP3Vernon/
https://www.linkedin.com/in/value-plus-27339152/
https://www.instagram.com/valueplus3realestate/
#102 - 4313 - 27th Street
Vernon, British Columbia V1T 4Y5











