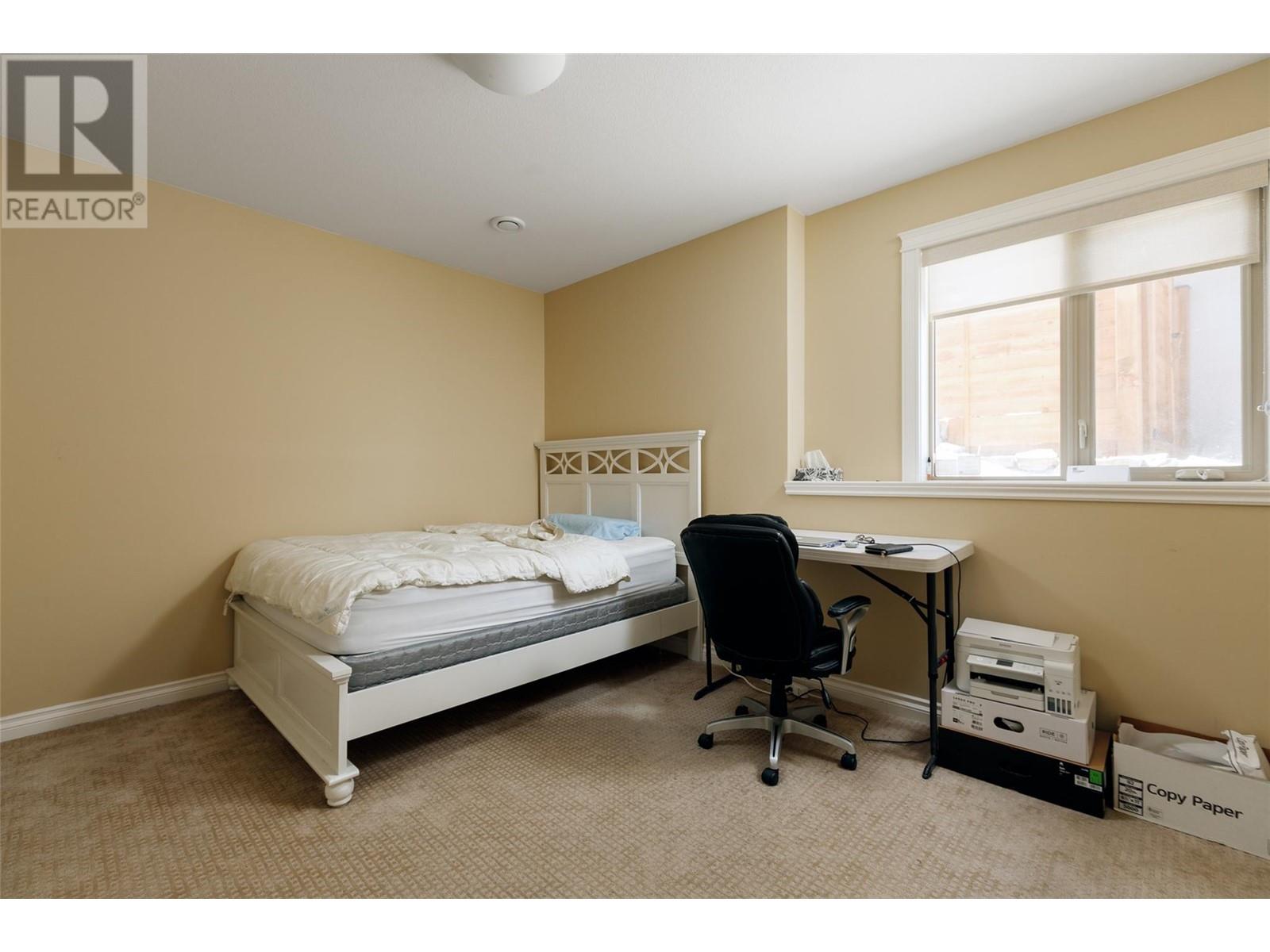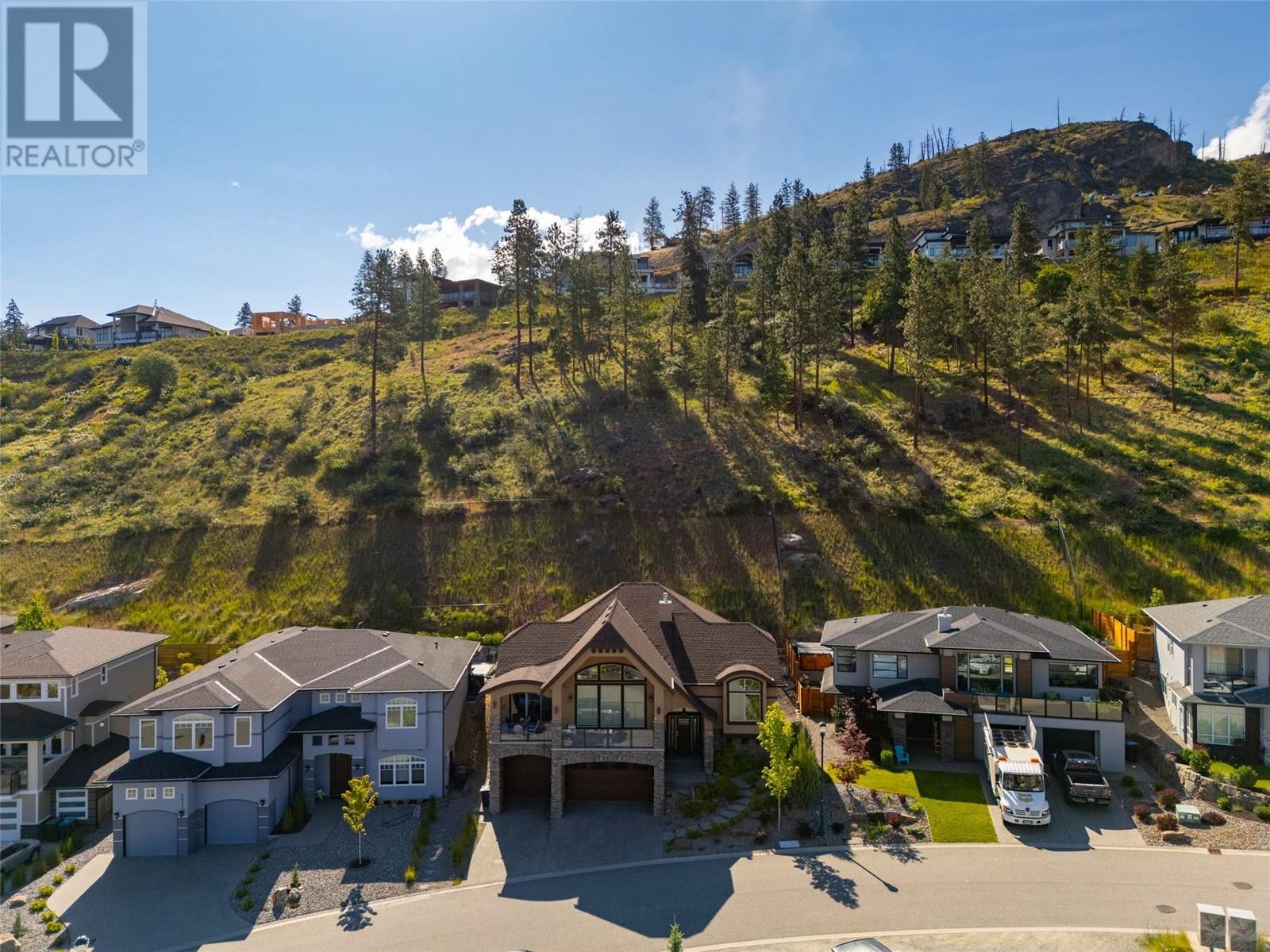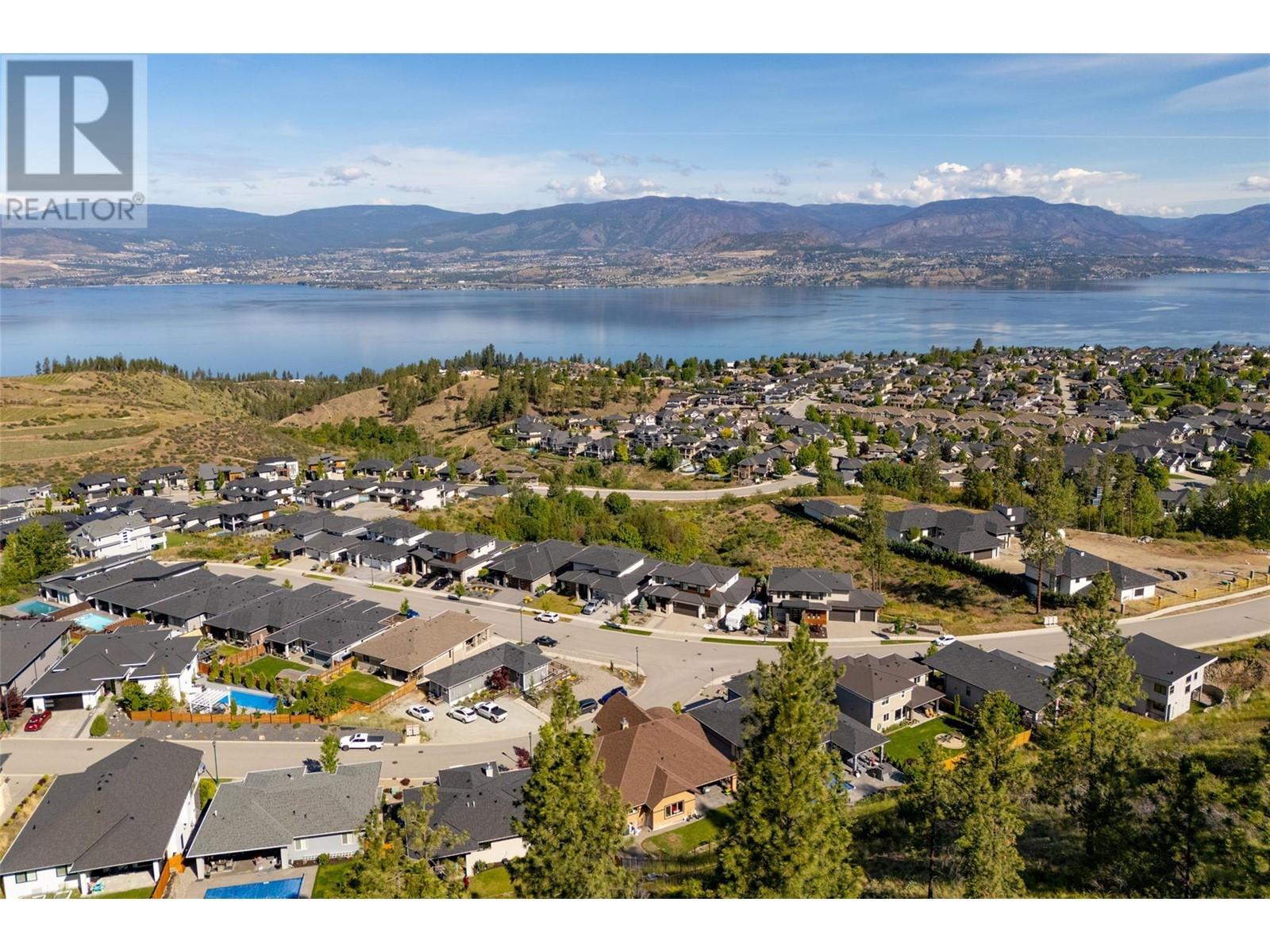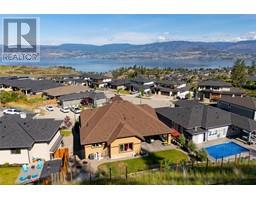5639 Jasper Way Kelowna, British Columbia V1W 5L7
$1,698,500
Proudly presenting this great family home! Located in the Kettle Valley Highlands subdivision. This home showcases quality throughout with a custom kitchen loaded with granite and a large island with extra sink, and easy access to the rear covered deck for the BBQ sessions! 6 quality appliances, volume ceilings, extensive use of travertine and hardwood floors throughout, luxurious 5 piece ensuite just off the primary suite with heated floors, spacious sundecks with easy access to relax and watch the sunsets. The principal living areas are complemented with the primary bedroom, secondary bedroom with its own ensuite, generous laundry with sink and half bath. Upon entering the lower level you'll enjoy the games room, media room and 2 additional bedrooms and another 4 piece bath, plus storage and mud room just off of the triple garage which has an EV hookup .... This can be yours, you deserve it! (id:59116)
Property Details
| MLS® Number | 10317600 |
| Property Type | Single Family |
| Neigbourhood | Kettle Valley |
| Features | Central Island, One Balcony |
| ParkingSpaceTotal | 6 |
| ViewType | City View, Lake View, Mountain View, Valley View, View (panoramic) |
Building
| BathroomTotal | 4 |
| BedroomsTotal | 4 |
| Appliances | Refrigerator, Dishwasher, Dryer, Range - Gas, Microwave, Washer |
| ArchitecturalStyle | Other |
| BasementType | Full |
| ConstructedDate | 2016 |
| ConstructionStyleAttachment | Detached |
| CoolingType | Central Air Conditioning |
| ExteriorFinish | Stone, Stucco |
| FireProtection | Security System |
| FireplaceFuel | Gas |
| FireplacePresent | Yes |
| FireplaceType | Unknown |
| FlooringType | Hardwood, Tile |
| HalfBathTotal | 1 |
| HeatingType | Forced Air, See Remarks |
| RoofMaterial | Asphalt Shingle |
| RoofStyle | Unknown |
| StoriesTotal | 2 |
| SizeInterior | 3530 Sqft |
| Type | House |
| UtilityWater | Municipal Water |
Parking
| Attached Garage | 3 |
Land
| Acreage | No |
| Sewer | Municipal Sewage System |
| SizeFrontage | 84 Ft |
| SizeIrregular | 0.25 |
| SizeTotal | 0.25 Ac|under 1 Acre |
| SizeTotalText | 0.25 Ac|under 1 Acre |
| ZoningType | Unknown |
Rooms
| Level | Type | Length | Width | Dimensions |
|---|---|---|---|---|
| Lower Level | Storage | 7'0'' x 3'7'' | ||
| Lower Level | Mud Room | 11'0'' x 7'0'' | ||
| Lower Level | 4pc Bathroom | Measurements not available | ||
| Lower Level | Media | 18'2'' x 15'7'' | ||
| Lower Level | Recreation Room | 16'2'' x 21'6'' | ||
| Lower Level | Bedroom | 13'8'' x 11'5'' | ||
| Lower Level | Bedroom | 13'0'' x 11'6'' | ||
| Main Level | Other | 27' x 11'3'' | ||
| Main Level | Other | 22'6'' x 18'8'' | ||
| Main Level | 2pc Bathroom | Measurements not available | ||
| Main Level | Laundry Room | 11'3'' x 6'3'' | ||
| Main Level | 4pc Ensuite Bath | Measurements not available | ||
| Main Level | Bedroom | 13'2'' x 17'0'' | ||
| Main Level | 5pc Ensuite Bath | Measurements not available | ||
| Main Level | Primary Bedroom | 18'0'' x 13'0'' | ||
| Main Level | Dining Nook | 8'4'' x 15'4'' | ||
| Main Level | Kitchen | 13'5'' x 7'7'' | ||
| Main Level | Dining Room | 14'0'' x 11'0'' | ||
| Main Level | Living Room | 23'3'' x 18'8'' |
https://www.realtor.ca/real-estate/27085731/5639-jasper-way-kelowna-kettle-valley
Interested?
Contact us for more information
Dave Domeij
Personal Real Estate Corporation
#1 - 1890 Cooper Road
Kelowna, British Columbia V1Y 8B7
Jason Domeij
#1 - 1890 Cooper Road
Kelowna, British Columbia V1Y 8B7













































































