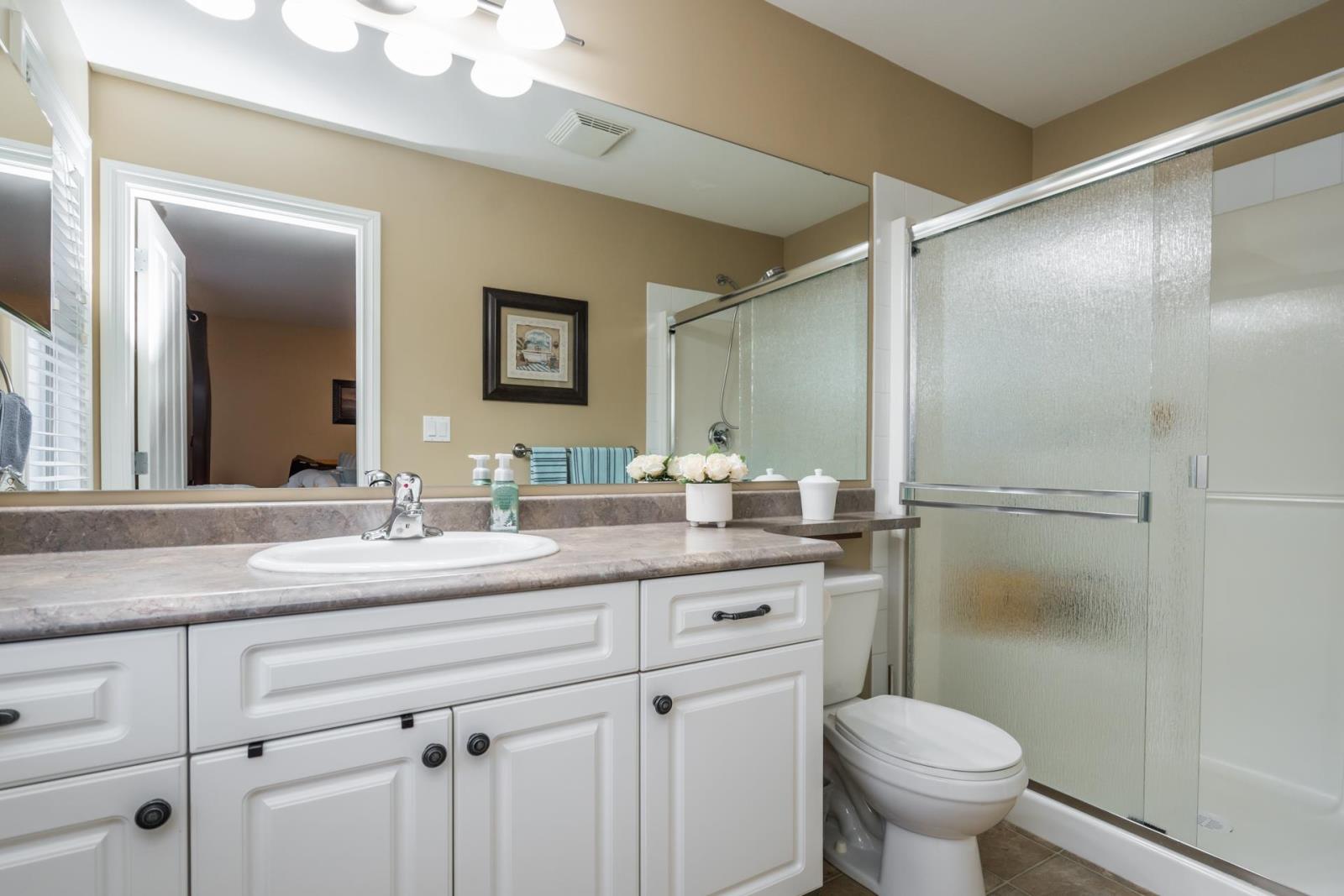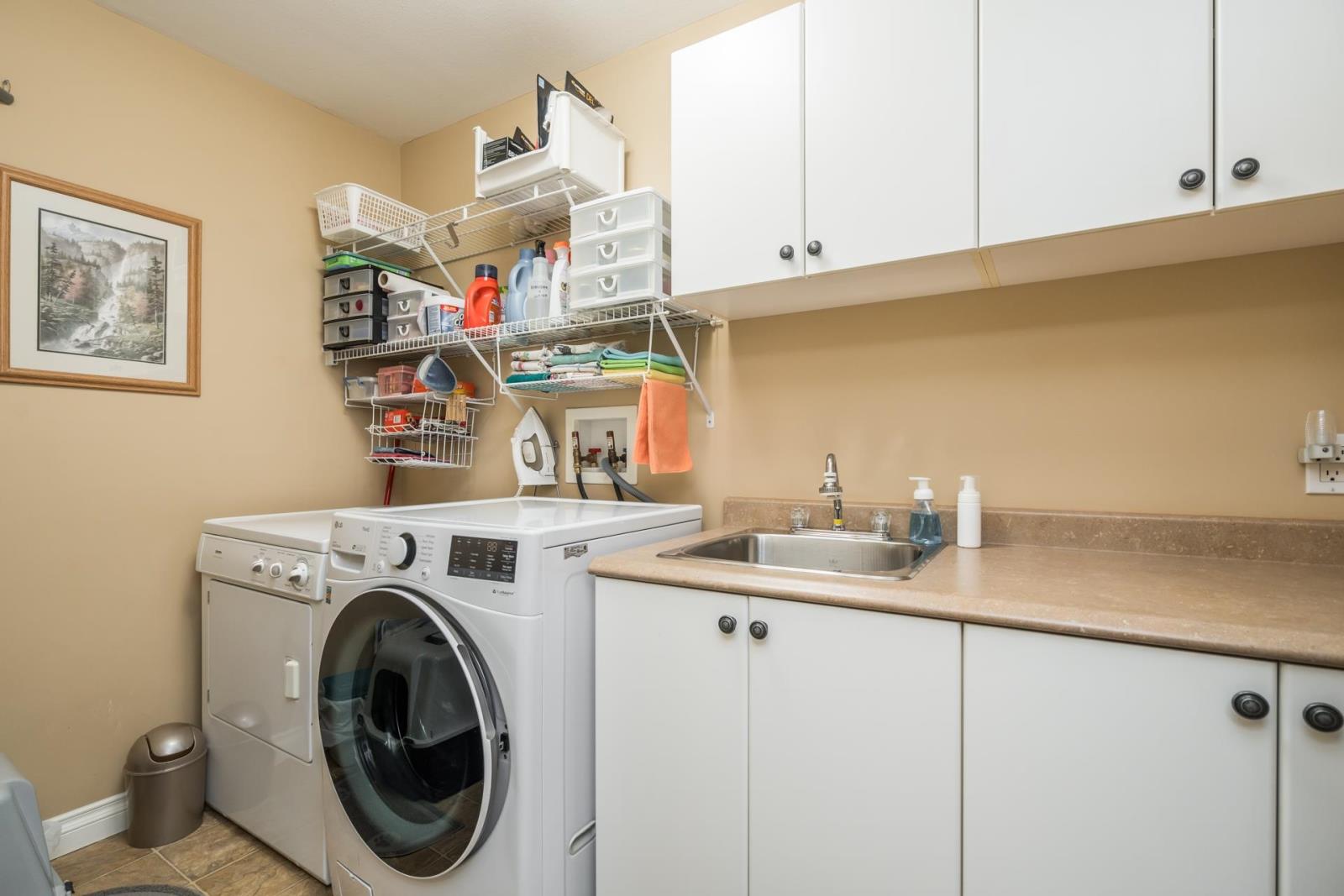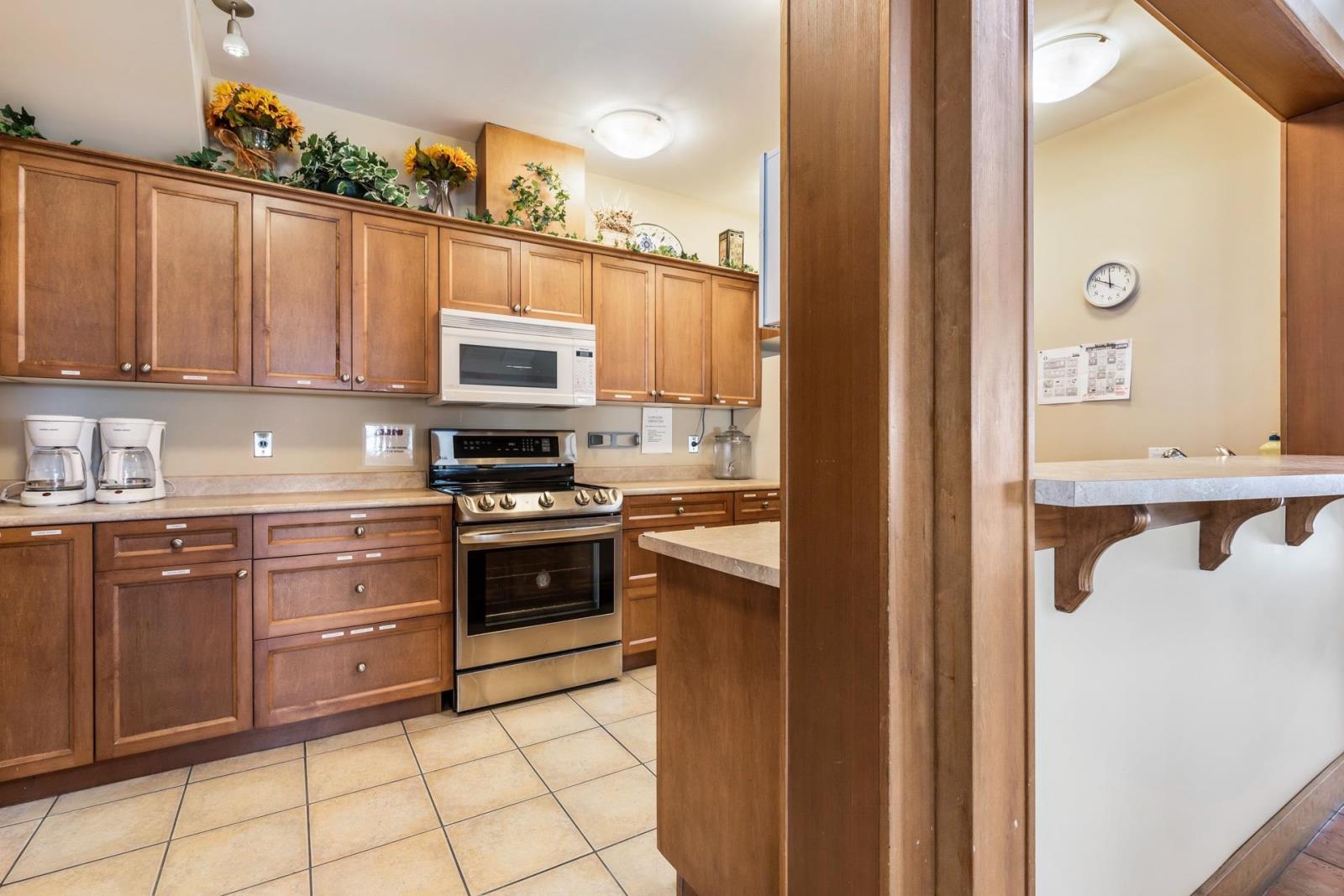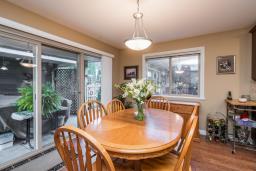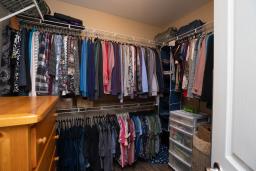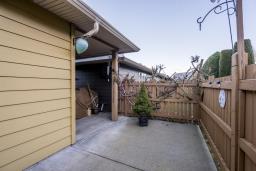208 46000 Thomas Road, Vedder Crossing Chilliwack, British Columbia V2R 5W6
$685,000
Halcyon Meadows! Beautiful, serene, 45+ gated complex provides security & comfort. This spacious, detached, 2 bed & 2 bath plus den home covers over 1500 sq ft. The living space is open concept with recessed ceiling. The kitchen has a lrg island, numerous cupboards & drawers with pull out shelving, ample counter space & custom backsplash. The majority of the windows are tinted. The home has geothermal energy providing heat in the cold months & A/C in warmer months for year round comfort. An extra lrg patio area has a covered shaded area & a sunny fenced area for outdoor living surrounded by shrubs & perennials in the garden area. This complex has a large clubhouse with exercise centre, recreation area & huge meeting rm & is centrally located near all amenities. Come take a look. (id:59116)
Property Details
| MLS® Number | R2961572 |
| Property Type | Single Family |
| Structure | Clubhouse |
| View Type | Mountain View |
Building
| Bathroom Total | 2 |
| Bedrooms Total | 2 |
| Amenities | Recreation Centre |
| Appliances | Dishwasher, Refrigerator, Stove |
| Architectural Style | Ranch |
| Basement Type | Crawl Space |
| Constructed Date | 2007 |
| Construction Style Attachment | Detached |
| Cooling Type | Central Air Conditioning |
| Fixture | Drapes/window Coverings |
| Heating Fuel | Geo Thermal |
| Stories Total | 1 |
| Size Interior | 1,520 Ft2 |
| Type | House |
Parking
| Garage | 2 |
| R V |
Land
| Acreage | No |
| Size Depth | 86 Ft |
| Size Frontage | 50 Ft |
| Size Irregular | 4300 |
| Size Total | 4300 Sqft |
| Size Total Text | 4300 Sqft |
Rooms
| Level | Type | Length | Width | Dimensions |
|---|---|---|---|---|
| Main Level | Living Room | 19 ft ,1 in | 16 ft ,1 in | 19 ft ,1 in x 16 ft ,1 in |
| Main Level | Dining Room | 10 ft ,8 in | 8 ft ,4 in | 10 ft ,8 in x 8 ft ,4 in |
| Main Level | Kitchen | 13 ft | 10 ft ,2 in | 13 ft x 10 ft ,2 in |
| Main Level | Primary Bedroom | 13 ft ,9 in | 13 ft | 13 ft ,9 in x 13 ft |
| Main Level | Other | 7 ft ,8 in | 7 ft ,6 in | 7 ft ,8 in x 7 ft ,6 in |
| Main Level | Bedroom 2 | 13 ft ,9 in | 12 ft ,3 in | 13 ft ,9 in x 12 ft ,3 in |
| Main Level | Den | 10 ft ,1 in | 10 ft | 10 ft ,1 in x 10 ft |
| Main Level | Laundry Room | 9 ft ,1 in | 5 ft ,1 in | 9 ft ,1 in x 5 ft ,1 in |
| Main Level | Foyer | 9 ft ,8 in | 7 ft ,4 in | 9 ft ,8 in x 7 ft ,4 in |
| Main Level | Storage | 9 ft ,1 in | 2 ft ,1 in | 9 ft ,1 in x 2 ft ,1 in |
https://www.realtor.ca/real-estate/27858109/208-46000-thomas-road-vedder-crossing-chilliwack
Contact Us
Contact us for more information

Dan Cook
wewillbringyouhome.ca/
https://www.facebook.com/dancookrealestate
https://www.instagram.com/dancookrealestate/
210 - 2276 Clearbrook Road
Abbotsford, British Columbia V2T 2X5






















