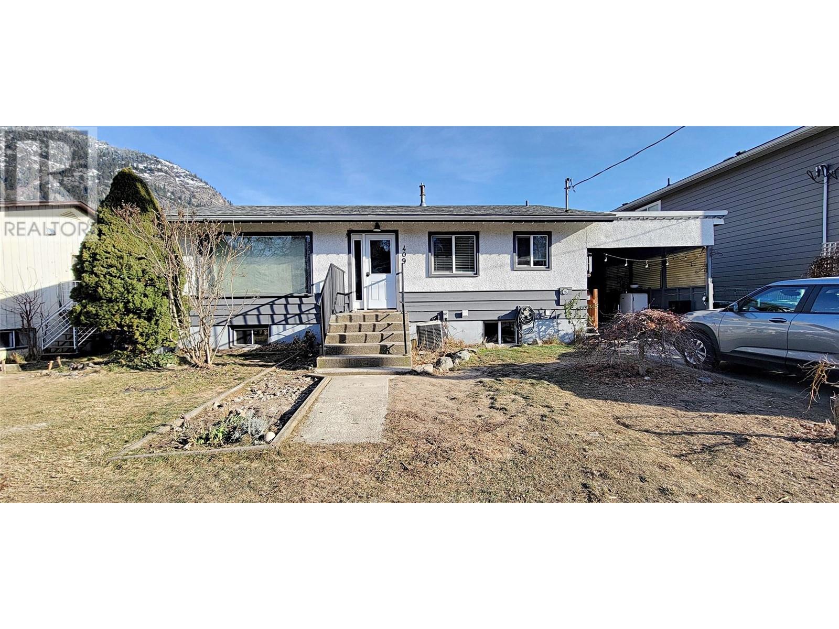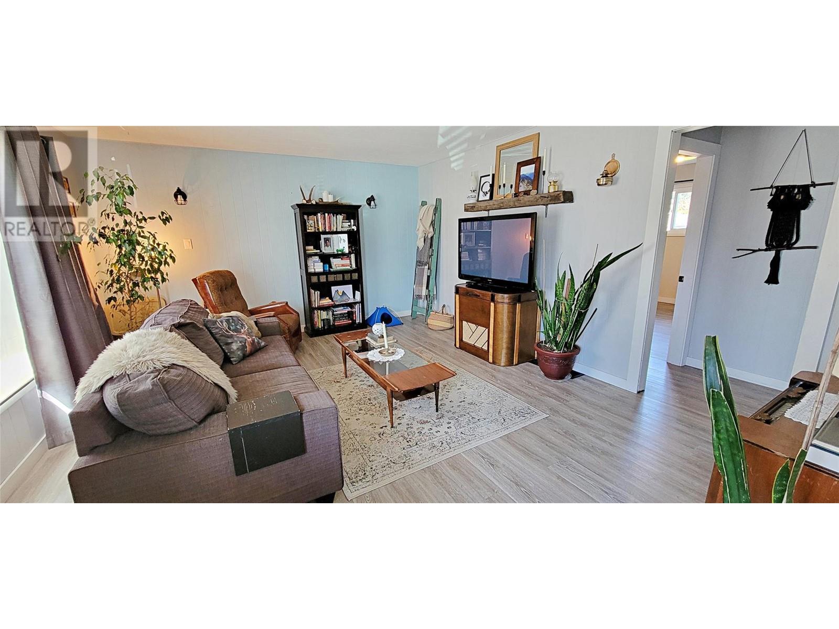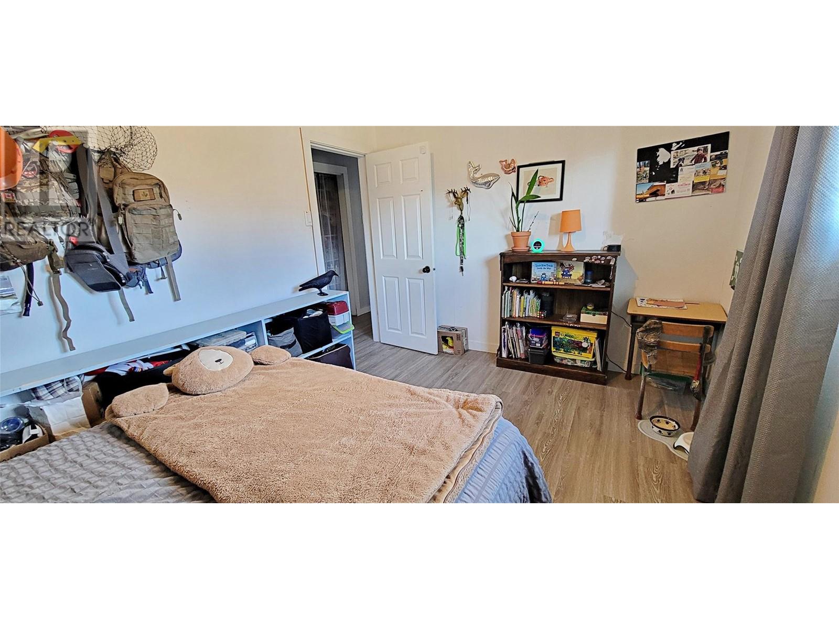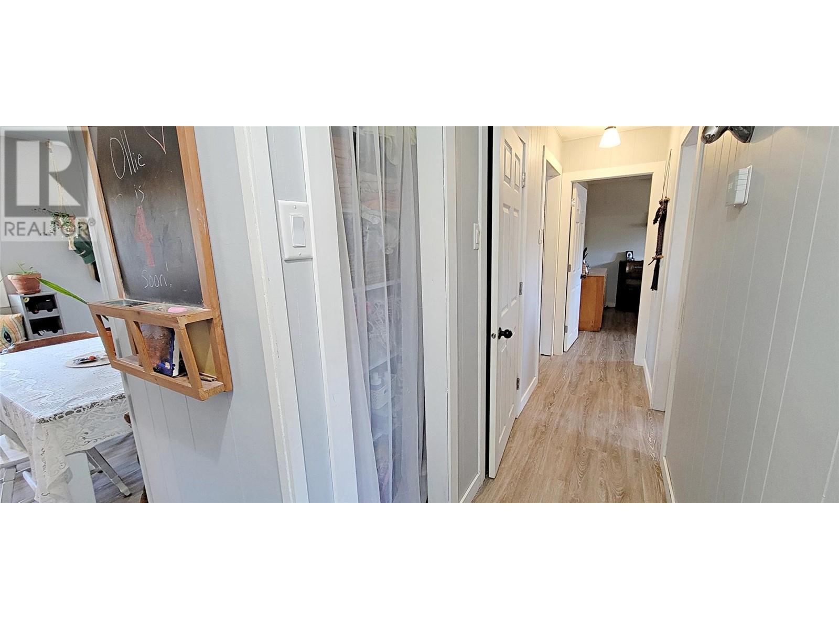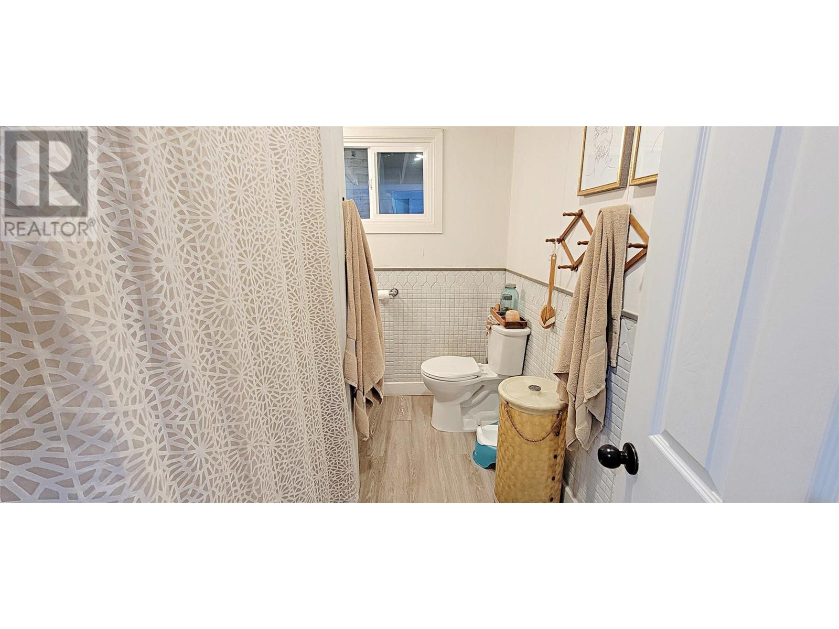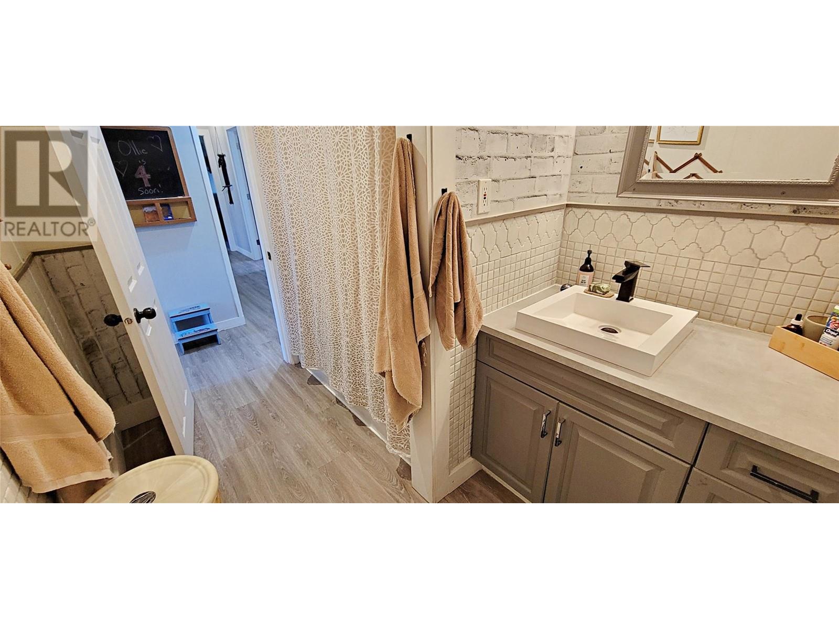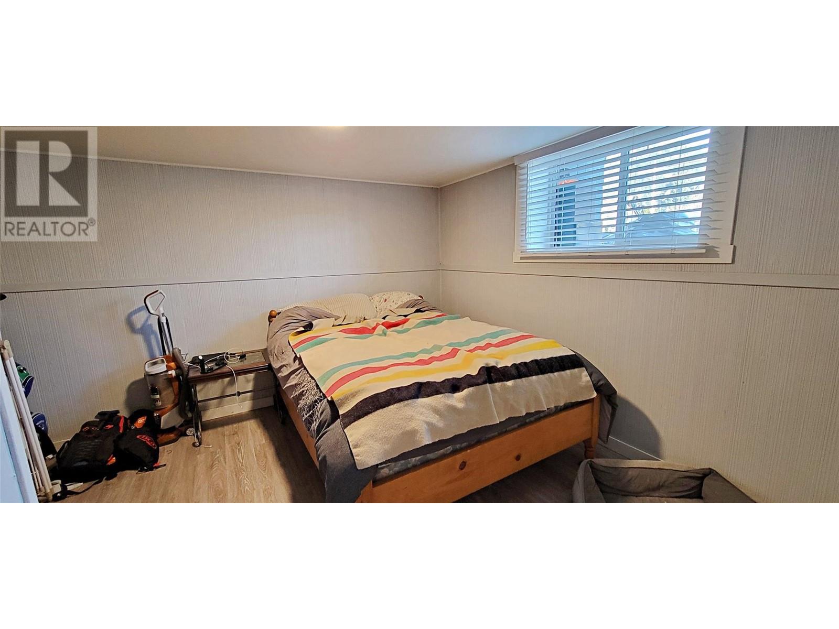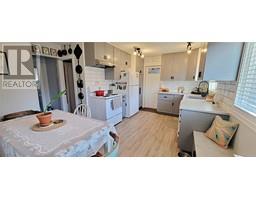409 5th Avenue Castlegar, British Columbia V1N 1V9
$561,800
This beautifully updated home offers the perfect blend of comfort and convenience, featuring a 3-bedroom 1-bathroom main suite with a bonus room in the basement, ideal for a home office, gym, or extra storage. The over 500 sq foot basement suite includes one bedroom, and one bathroom providing a fantastic mortgage helper or space for extended family. This home has seen updates to both kitchens and bathrooms, and has new flooring throughout. These modern finishes enhance its warm and inviting atmosphere and make this house feel like a home. The front yard is landscaped with assorted perennials, rose bushes, decorative trees and also includes a large raised garden bed, while the back yard is a blank canvas awaiting inspiration. Major upgrades include a newer furnace, hot water tank, and roof, ensuring peace of mind for years to come. Whether you're looking for a spacious family home or an investment opportunity, this property checks all the boxes. Don’t miss out—schedule your showing today! (id:59116)
Property Details
| MLS® Number | 10333955 |
| Property Type | Single Family |
| Neigbourhood | North Castlegar |
| Amenities Near By | Public Transit, Park, Recreation, Schools, Shopping |
| Community Features | Pets Allowed, Rentals Allowed |
| Parking Space Total | 3 |
| View Type | Mountain View, View (panoramic) |
Building
| Bathroom Total | 2 |
| Bedrooms Total | 4 |
| Appliances | Refrigerator, Dishwasher, Dryer, Range - Electric, Water Heater - Electric, Hood Fan, Washer |
| Architectural Style | Ranch |
| Basement Type | Full |
| Constructed Date | 1965 |
| Construction Style Attachment | Detached |
| Cooling Type | Central Air Conditioning |
| Exterior Finish | Stucco, Wood |
| Flooring Type | Laminate |
| Heating Type | Forced Air, See Remarks |
| Roof Material | Asphalt Shingle |
| Roof Style | Unknown |
| Stories Total | 2 |
| Size Interior | 2,128 Ft2 |
| Type | House |
| Utility Water | Municipal Water |
Parking
| Carport | |
| Rear |
Land
| Access Type | Easy Access |
| Acreage | No |
| Fence Type | Not Fenced |
| Land Amenities | Public Transit, Park, Recreation, Schools, Shopping |
| Sewer | Municipal Sewage System |
| Size Irregular | 0.14 |
| Size Total | 0.14 Ac|under 1 Acre |
| Size Total Text | 0.14 Ac|under 1 Acre |
| Zoning Type | Residential |
Rooms
| Level | Type | Length | Width | Dimensions |
|---|---|---|---|---|
| Basement | Utility Room | 6'7'' x 3'5'' | ||
| Basement | Full Bathroom | Measurements not available | ||
| Basement | Living Room | 12'4'' x 12'4'' | ||
| Basement | Kitchen | 11'6'' x 12'4'' | ||
| Basement | Bedroom | 11'0'' x 12'4'' | ||
| Basement | Laundry Room | 11'7'' x 6'6'' | ||
| Basement | Recreation Room | 13'7'' x 13'0'' | ||
| Main Level | Full Bathroom | Measurements not available | ||
| Main Level | Primary Bedroom | 11'4'' x 13'2'' | ||
| Main Level | Bedroom | 9'8'' x 9'1'' | ||
| Main Level | Bedroom | 9'9'' x 13'2'' | ||
| Main Level | Living Room | 16'10'' x 13'9'' | ||
| Main Level | Kitchen | 15'0'' x 9'2'' |
https://www.realtor.ca/real-estate/27860929/409-5th-avenue-castlegar-north-castlegar
Contact Us
Contact us for more information
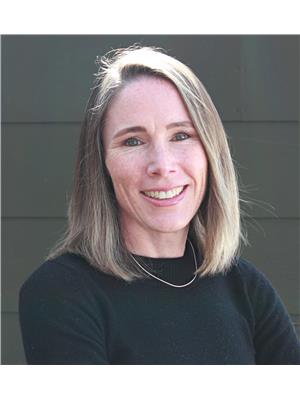
Sheena Albrecht
https://sheenaalbrecht.agent.cbignite.ca/
https://www.facebook.com/SheenaAlbrechtRealtor
110 - 1983 Columbia Avenue
Castlegar, British Columbia V1N 2W8

