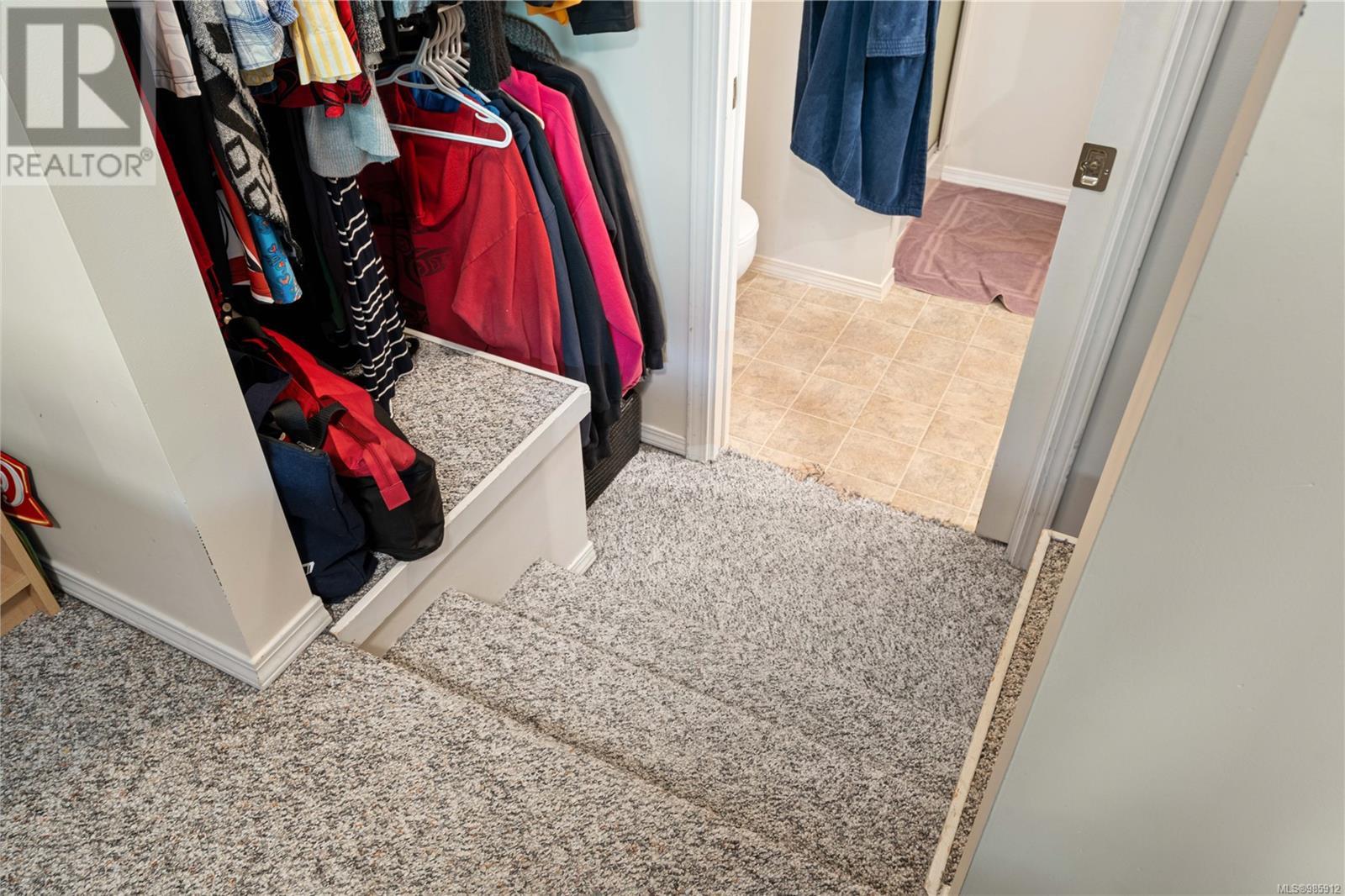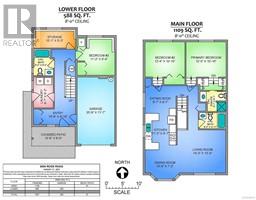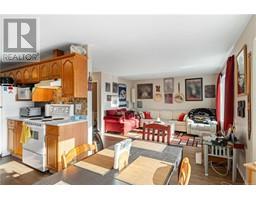3504 Ross Rd Nanaimo, British Columbia V9T 2S5
$599,000
Invest in what you love! Million-dollar lake & mountain views from this spacious & unique 3 bed, 3 bath, 2 storey, 1697sqft half-duplex with garage. Superb location on a quiet tucked-away hill overlooking Long Lake. Walk to Country Club mall, restaurants, schools, amenities & parks. Across the street is lake access for water sports like kayaking, fishing or swimming. Kayak rentals, dock & boat launch are close by at the beach. First level has garage, washroom with laundry, storage room (or office/tiny bonus 4th bed) & the 1st bedroom. Upstairs is bright & full of light from large South-West/Long Lake facing windows. Primary bedroom with walk-through closet to ensuite with shower. All 3 bedrooms are a generous size & have mossy rock views. No mowing required! Ideal income property or buyers seeking a low maintenance home. No strata fees. Excellent tenants (month to month) would love to stay. Turn-key investment with professional property management. All measurements approximate. (id:59116)
Property Details
| MLS® Number | 985912 |
| Property Type | Single Family |
| Neigbourhood | Uplands |
| Community Features | Pets Allowed, Family Oriented |
| Features | Central Location, Hillside, Private Setting, Southern Exposure, Rocky, Other |
| Parking Space Total | 1 |
| View Type | Lake View, Mountain View |
Building
| Bathroom Total | 3 |
| Bedrooms Total | 3 |
| Architectural Style | Contemporary |
| Constructed Date | 1996 |
| Cooling Type | None |
| Heating Fuel | Electric |
| Heating Type | Forced Air |
| Size Interior | 1,895 Ft2 |
| Total Finished Area | 1632 Sqft |
| Type | Duplex |
Parking
| Garage |
Land
| Access Type | Road Access |
| Acreage | No |
| Size Irregular | 6835 |
| Size Total | 6835 Sqft |
| Size Total Text | 6835 Sqft |
| Zoning Description | R4 |
| Zoning Type | Duplex |
Rooms
| Level | Type | Length | Width | Dimensions |
|---|---|---|---|---|
| Lower Level | Entrance | 10'8 x 4'10 | ||
| Lower Level | Storage | 12'1 x 5'3 | ||
| Lower Level | Laundry Room | 6'2 x 9'4 | ||
| Lower Level | Bedroom | 9'4 x 11'2 | ||
| Lower Level | Bathroom | 8'2 x 6'2 | ||
| Main Level | Bathroom | 8'2 x 4'11 | ||
| Main Level | Primary Bedroom | 11 ft | Measurements not available x 11 ft | |
| Main Level | Living Room | 14 ft | Measurements not available x 14 ft | |
| Main Level | Kitchen | 9'5 x 9'5 | ||
| Main Level | Ensuite | 8'1 x 6'1 | ||
| Main Level | Dining Nook | 8 ft | Measurements not available x 8 ft | |
| Main Level | Dining Room | 10 ft | 10 ft | 10 ft x 10 ft |
| Main Level | Bedroom | 9'9 x 12'3 |
https://www.realtor.ca/real-estate/27861105/3504-ross-rd-nanaimo-uplands
Contact Us
Contact us for more information

Marie Burrows
Personal Real Estate Corporation
www.loverealestate.ca/
https://www.facebook.com/realtornanaimo
ca.linkedin.com/in/marieburrows
#1 - 5140 Metral Drive
Nanaimo, British Columbia V9T 2K8
(250) 751-1223
(800) 916-9229
(250) 751-1300
www.remaxofnanaimo.com/

Betty-Ann Huberts
betty-ann.com/
#1 - 5140 Metral Drive
Nanaimo, British Columbia V9T 2K8
(250) 751-1223
(800) 916-9229
(250) 751-1300
www.remaxofnanaimo.com/









































































