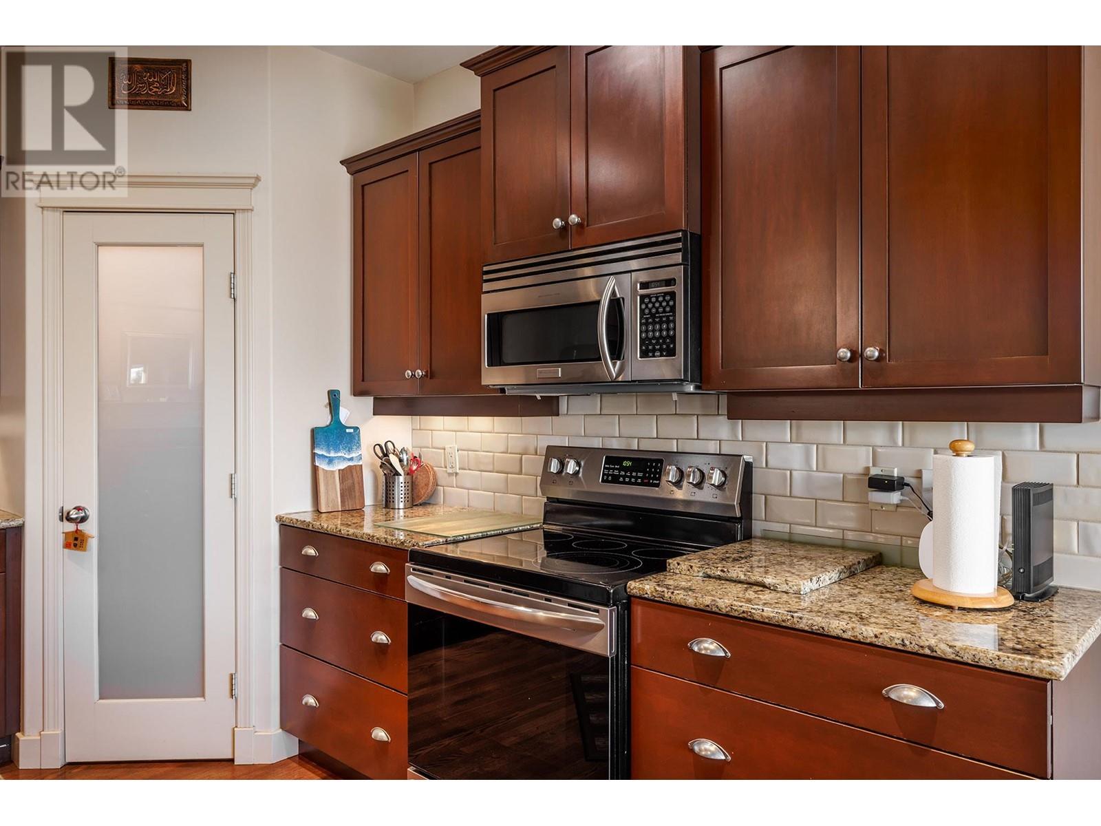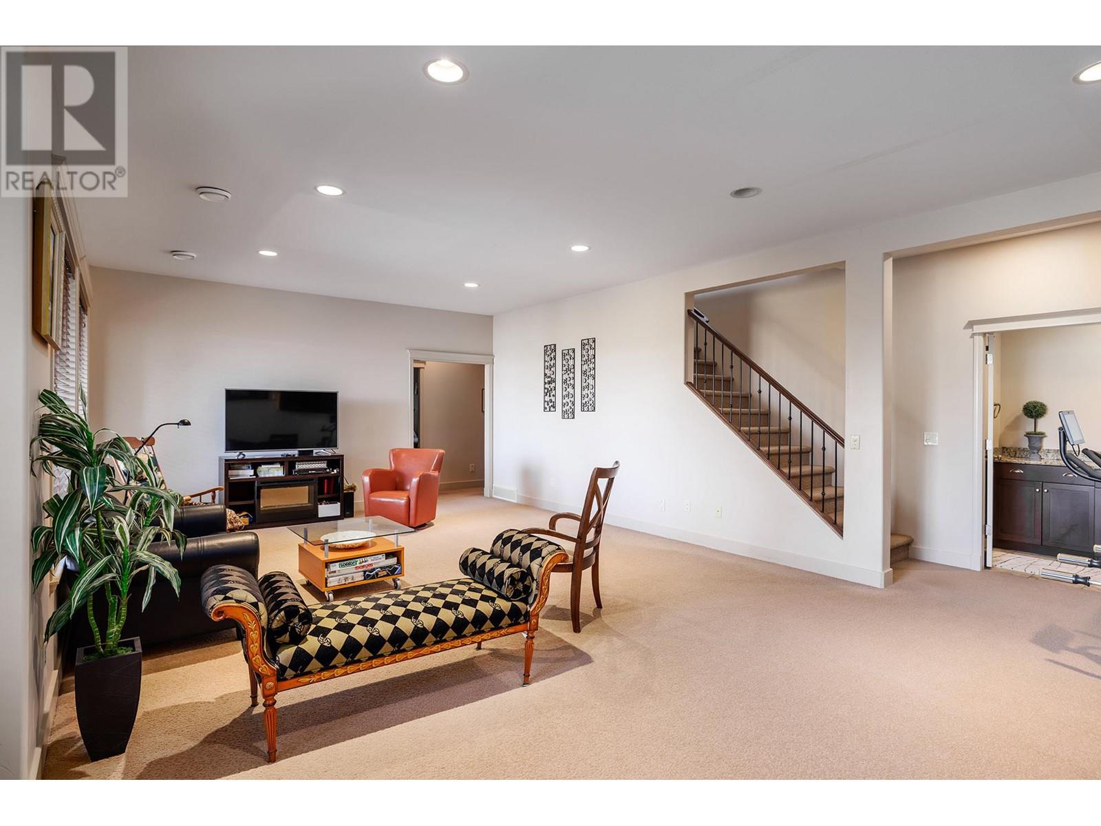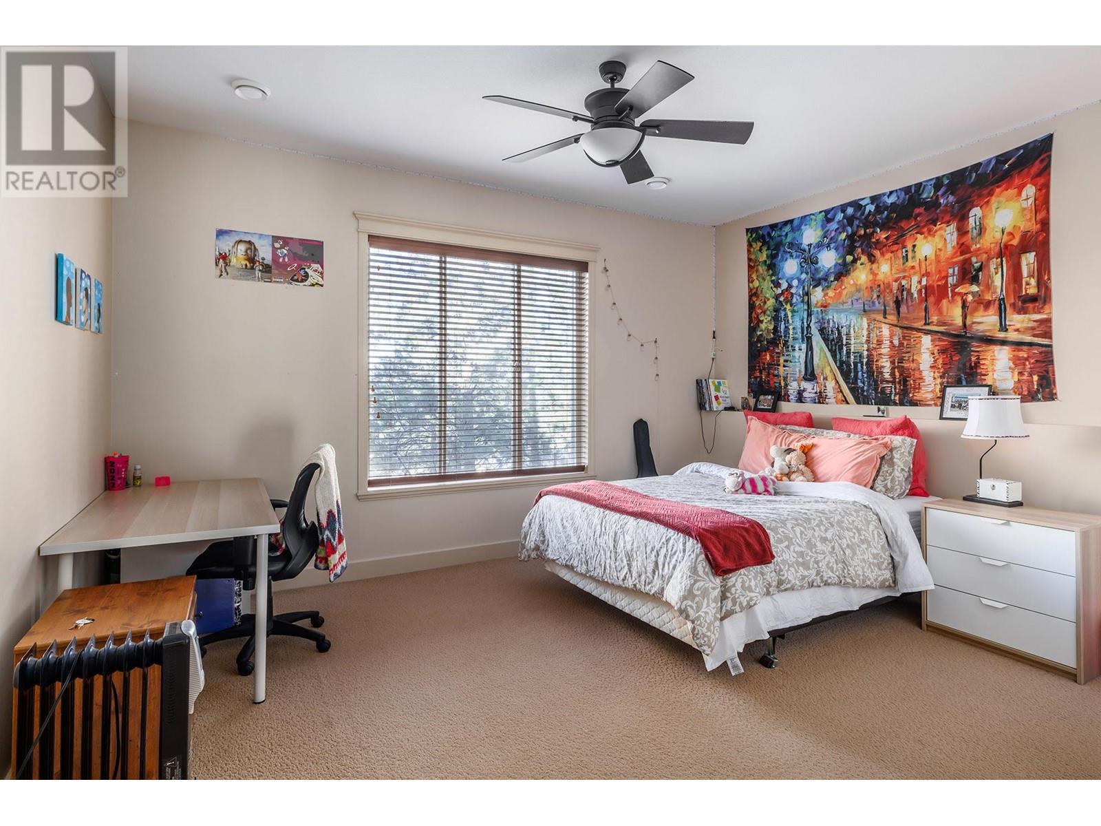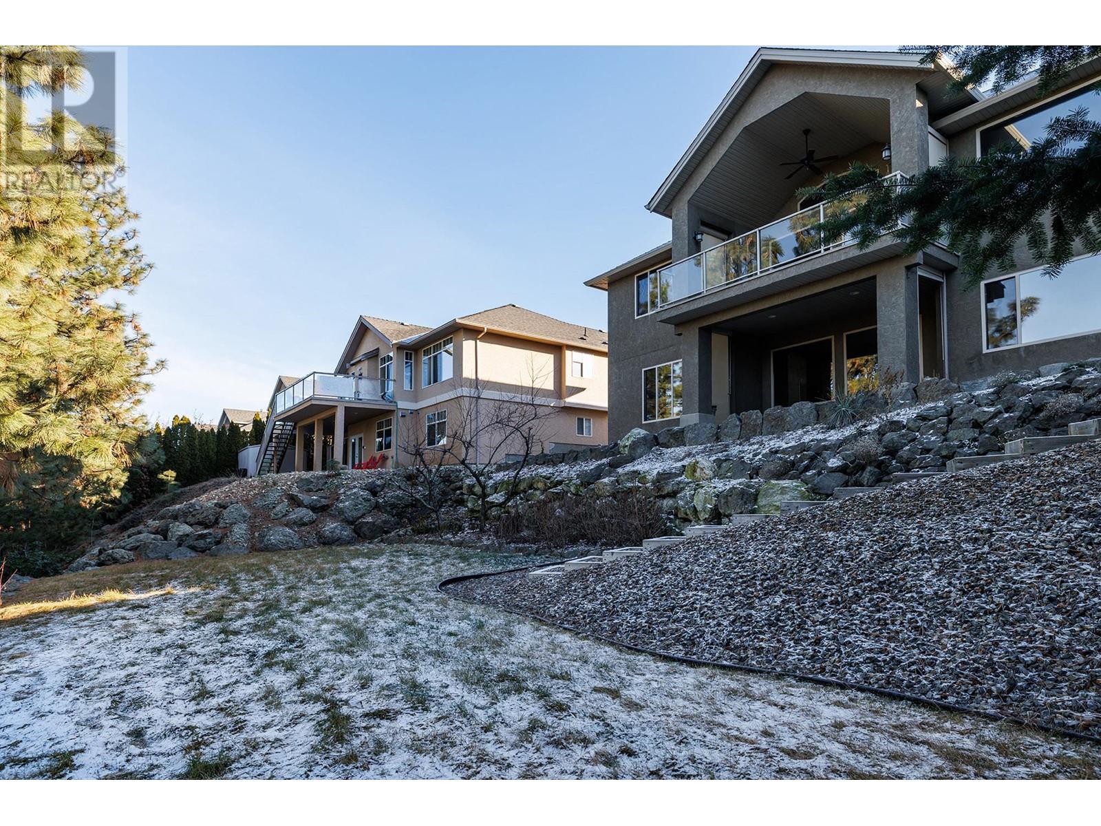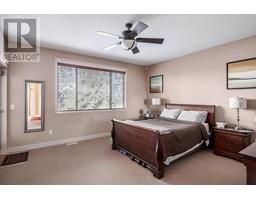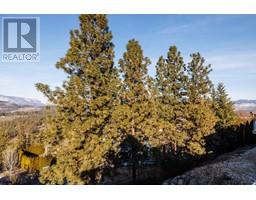2222 Quail Run Drive Kelowna, British Columbia V1V 2S4
$1,147,000
Nestled in the prestigious Quail Ridge Golf community, this stunning rancher offers the perfect blend of luxury, comfort, and convenience. Boasting 4 spacious bedrooms and 4 modern bathrooms, this home is designed to cater to both family living and entertaining. Its timeless hardwood floors and open-concept layout create an inviting atmosphere, enhanced by the grandeur of a cathedral ceiling that floods the main living area with natural light. The heart of the home is the gourmet kitchen, featuring a large island that is perfect for meal prep, casual dining, or gathering with loved ones. Step outside to the covered deck and take in breathtaking valley views, a serene backdrop for relaxing evenings or summer barbecues. The walk-out basement offers endless possibilities, whether you envision a media room or guest retreat and even has a gym space with floor to ceiling mirrors. Located just minutes from the Kelowna International Airport, the University of British Columbia Okanagan, shops and restaurants, this home provides unmatched accessibility while maintaining a sense of tranquil seclusion. The Quail Ridge Golf community adds an extra layer of prestige and leisure, ideal for avid golfers and outdoor enthusiasts alike. Combining quality craftsmanship, luxurious details, and an unbeatable location, this property is a rare opportunity to experience the pinnacle of modern living. Don't miss your chance to make this dream home your reality. (id:59116)
Property Details
| MLS® Number | 10332495 |
| Property Type | Single Family |
| Neigbourhood | University District |
| Amenities Near By | Golf Nearby, Public Transit, Airport, Recreation, Shopping |
| Community Features | Family Oriented |
| Features | Cul-de-sac, Level Lot, Private Setting, Central Island, Balcony, Two Balconies |
| Parking Space Total | 6 |
| Road Type | Cul De Sac |
| Structure | Dock |
| View Type | Mountain View, Valley View |
Building
| Bathroom Total | 4 |
| Bedrooms Total | 4 |
| Basement Type | Full |
| Constructed Date | 2004 |
| Construction Style Attachment | Detached |
| Cooling Type | Central Air Conditioning |
| Fireplace Fuel | Gas |
| Fireplace Present | Yes |
| Fireplace Type | Unknown |
| Flooring Type | Carpeted, Hardwood |
| Heating Type | Forced Air, See Remarks |
| Stories Total | 1 |
| Size Interior | 2,994 Ft2 |
| Type | House |
| Utility Water | Municipal Water |
Parking
| Attached Garage | 2 |
| Street | |
| R V | 2 |
Land
| Access Type | Easy Access |
| Acreage | No |
| Fence Type | Chain Link |
| Land Amenities | Golf Nearby, Public Transit, Airport, Recreation, Shopping |
| Landscape Features | Landscaped, Level, Underground Sprinkler |
| Sewer | Municipal Sewage System |
| Size Irregular | 0.19 |
| Size Total | 0.19 Ac|under 1 Acre |
| Size Total Text | 0.19 Ac|under 1 Acre |
| Zoning Type | Unknown |
Rooms
| Level | Type | Length | Width | Dimensions |
|---|---|---|---|---|
| Second Level | Utility Room | 11'1'' x 4'11'' | ||
| Second Level | Recreation Room | 28'2'' x 20'1'' | ||
| Second Level | Gym | 11'10'' x 12'4'' | ||
| Second Level | Bedroom | 14'8'' x 13'9'' | ||
| Second Level | Bedroom | 14'6'' x 14'8'' | ||
| Second Level | 4pc Bathroom | 6'9'' x 11'9'' | ||
| Second Level | 3pc Bathroom | 9'6'' x 8'9'' | ||
| Main Level | Primary Bedroom | 14'11'' x 17'9'' | ||
| Main Level | Pantry | 4'11'' x 10'6'' | ||
| Main Level | Bedroom | 13' x 11' | ||
| Main Level | Living Room | 16'9'' x 20'5'' | ||
| Main Level | Laundry Room | 11'10'' x 6'4'' | ||
| Main Level | Kitchen | 12'4'' x 13'5'' | ||
| Main Level | Foyer | 11'4'' x 8'7'' | ||
| Main Level | Dining Room | 13'4'' x 9'11'' | ||
| Main Level | 5pc Ensuite Bath | 9'7'' x 10'4'' | ||
| Main Level | 4pc Bathroom | 9'5'' x 4'11'' |
https://www.realtor.ca/real-estate/27862541/2222-quail-run-drive-kelowna-university-district
Contact Us
Contact us for more information

Dan Brunel
#5 - 10058 Highway 97
Lake Country, British Columbia V4V 1P8








