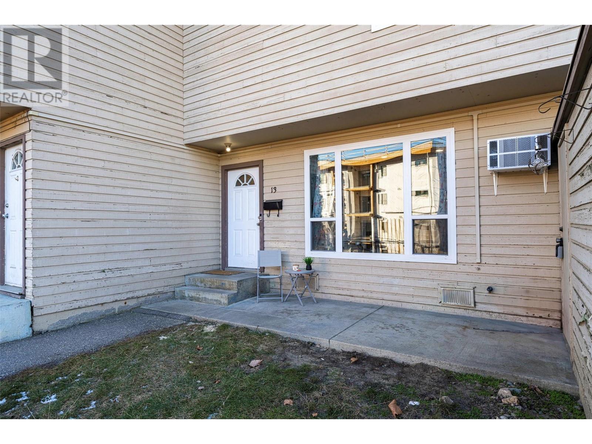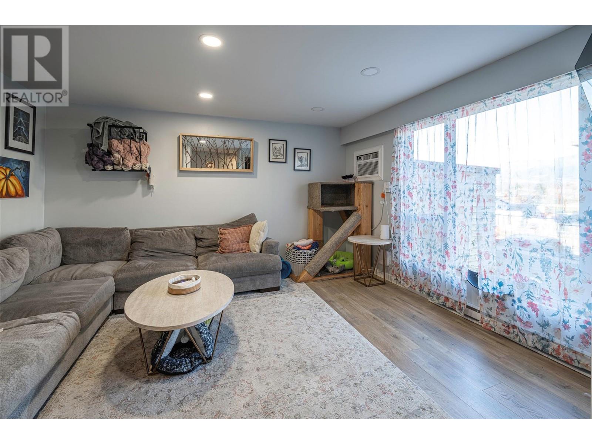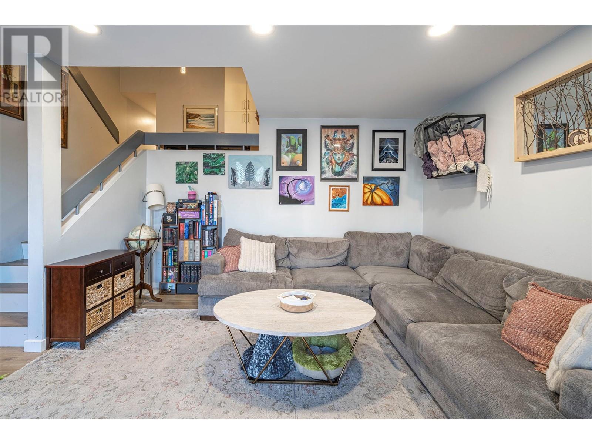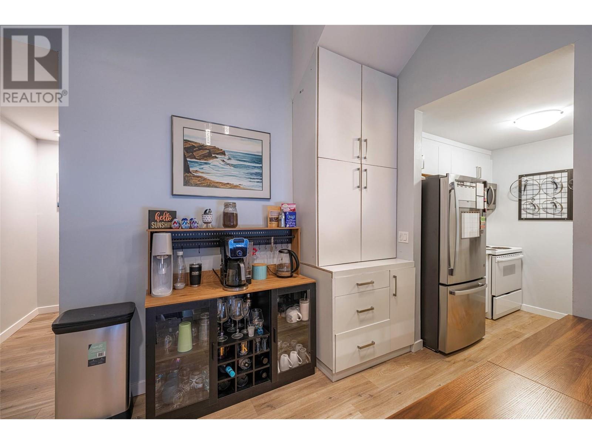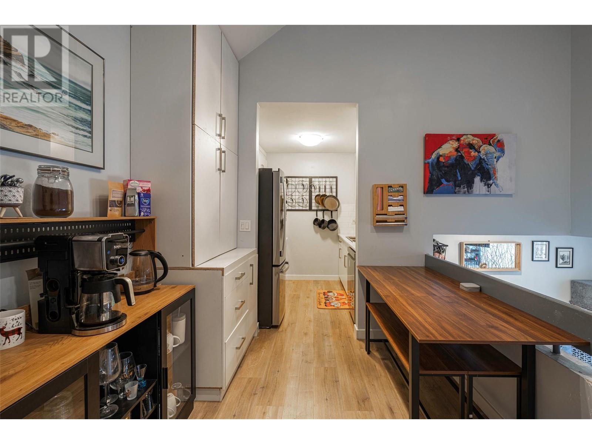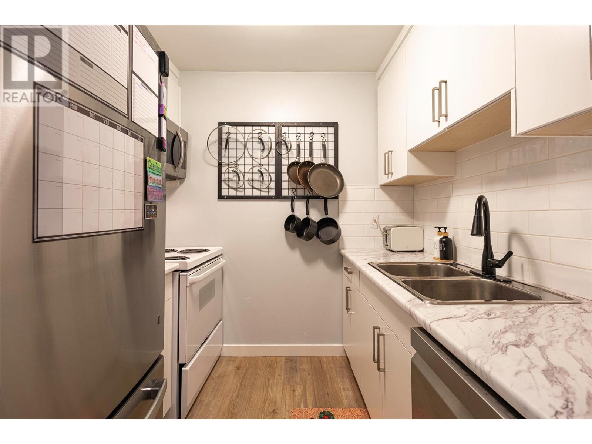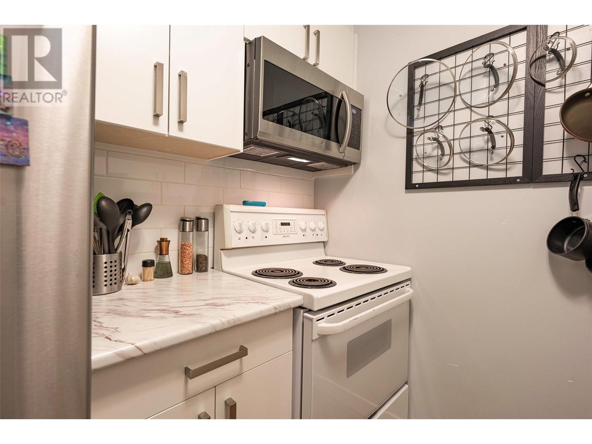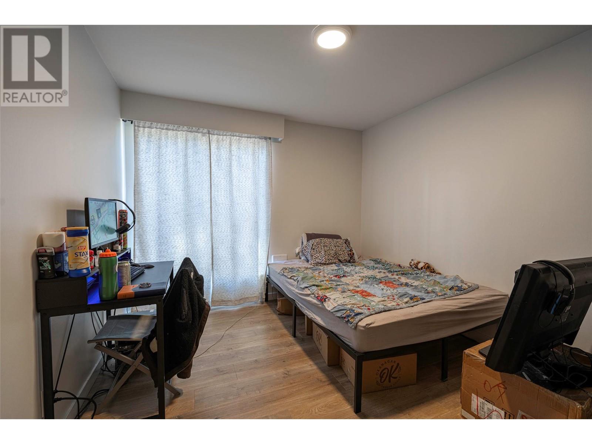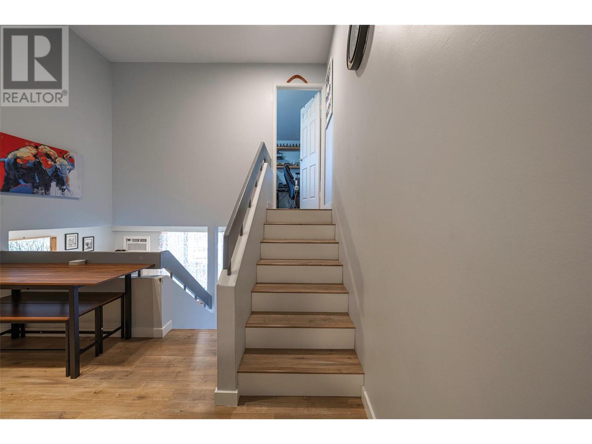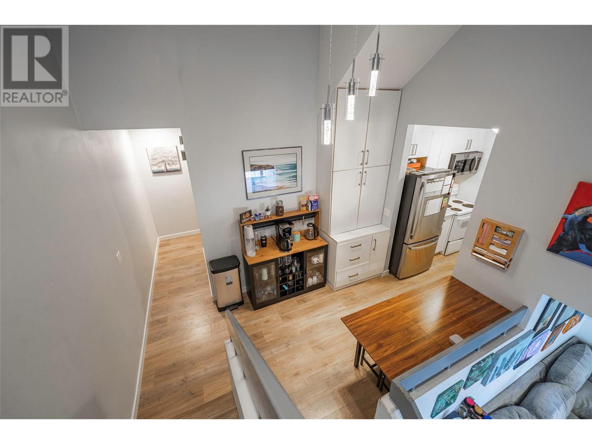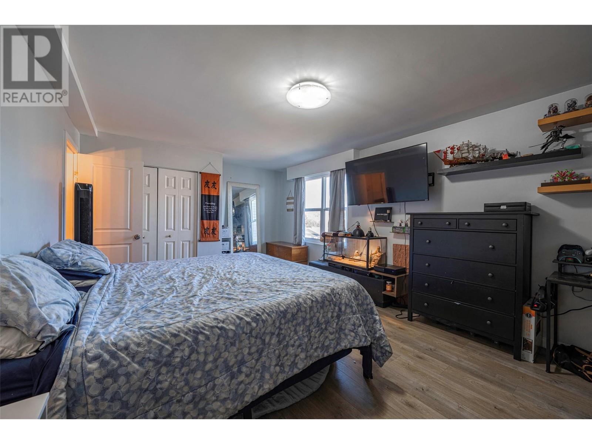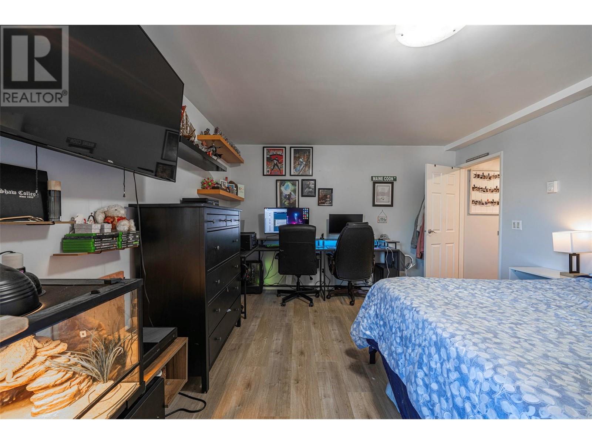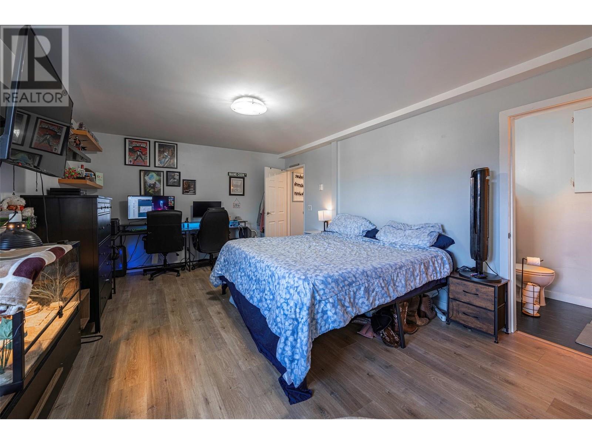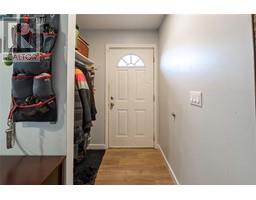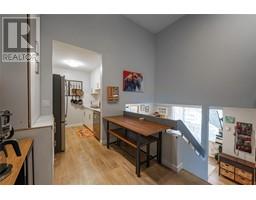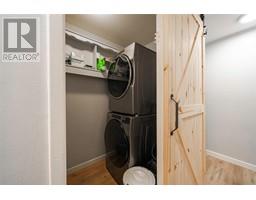3800 40 Avenue Unit# 13 Vernon, British Columbia V1T 6S3
$375,000Maintenance, Sewer, Water
$437.21 Monthly
Maintenance, Sewer, Water
$437.21 MonthlyWelcome to this beautifully updated 3-bedroom, 2-bathroom condo in a family-friendly, pet-friendly community. This thoughtfully designed 3-level home offers modern updates throughout, including flooring, updated appliances, and some newer windows, making it move-in ready. On the first level, you'll find a bright and inviting living room with a large window that floods the space with natural light. Head up the stairs to the open loft-style dining area, which seamlessly connects to the kitchen—perfect for entertaining. This level also features two well-sized bedrooms, a full bathroom, and a convenient laundry room. From here, you can step out into the partially fenced back patio to enjoy your private outdoor space. The top floor is a private retreat, dedicated entirely to the spacious primary bedroom and ensuite bathroom, creating the perfect getaway within your own home. Storage is never an issue with a large, accessible crawl space and an outdoor locker for extra gear. Located within walking distance to Alexis Park School, Alexis Park, Kal Tire Place, shops, restaurants and the upcoming recreation centre, this home offers comfort, convenience, and excellent rental potential. Don’t miss out on this fantastic opportunity! (id:59116)
Property Details
| MLS® Number | 10333324 |
| Property Type | Single Family |
| Neigbourhood | Alexis Park |
| Community Name | ARBOUR LEE |
| Amenities Near By | Park, Recreation, Schools, Shopping |
| Community Features | Family Oriented, Pets Allowed, Pets Allowed With Restrictions, Rentals Allowed |
| Parking Space Total | 1 |
| Storage Type | Storage, Locker |
Building
| Bathroom Total | 2 |
| Bedrooms Total | 3 |
| Architectural Style | Split Level Entry |
| Basement Type | Crawl Space |
| Constructed Date | 1972 |
| Construction Style Attachment | Attached |
| Construction Style Split Level | Other |
| Cooling Type | Wall Unit |
| Flooring Type | Laminate, Tile |
| Heating Type | Baseboard Heaters |
| Stories Total | 3 |
| Size Interior | 1,249 Ft2 |
| Type | Row / Townhouse |
| Utility Water | Municipal Water |
Parking
| Stall |
Land
| Access Type | Easy Access |
| Acreage | No |
| Land Amenities | Park, Recreation, Schools, Shopping |
| Sewer | Municipal Sewage System |
| Size Total Text | Under 1 Acre |
| Zoning Type | Unknown |
Rooms
| Level | Type | Length | Width | Dimensions |
|---|---|---|---|---|
| Second Level | Full Bathroom | 5'1'' x 7'7'' | ||
| Second Level | Bedroom | 10'3'' x 13'11'' | ||
| Second Level | Bedroom | 8'11'' x 13'11'' | ||
| Second Level | Laundry Room | 8'7'' x 4'3'' | ||
| Second Level | Dining Room | 11'11'' x 12'10'' | ||
| Second Level | Kitchen | 7'3'' x 7'9'' | ||
| Third Level | 3pc Ensuite Bath | 7'3'' x 4'10'' | ||
| Third Level | Primary Bedroom | 19'6'' x 12'10'' | ||
| Main Level | Living Room | 19'5'' x 14'6'' |
https://www.realtor.ca/real-estate/27863131/3800-40-avenue-unit-13-vernon-alexis-park
Contact Us
Contact us for more information

Krista Blankley
Personal Real Estate Corporation
www.kristablankley.ca/
https://www.facebook.com/vernonrealtor/
https://www.linkedin.com/in/krista-blankley-0350b326/
https://twitter.com/kblankley1
https://www.instagram.com/kristablankleyremaxvernon/?hl=en
5603 27th Street
Vernon, British Columbia V1T 8Z5




