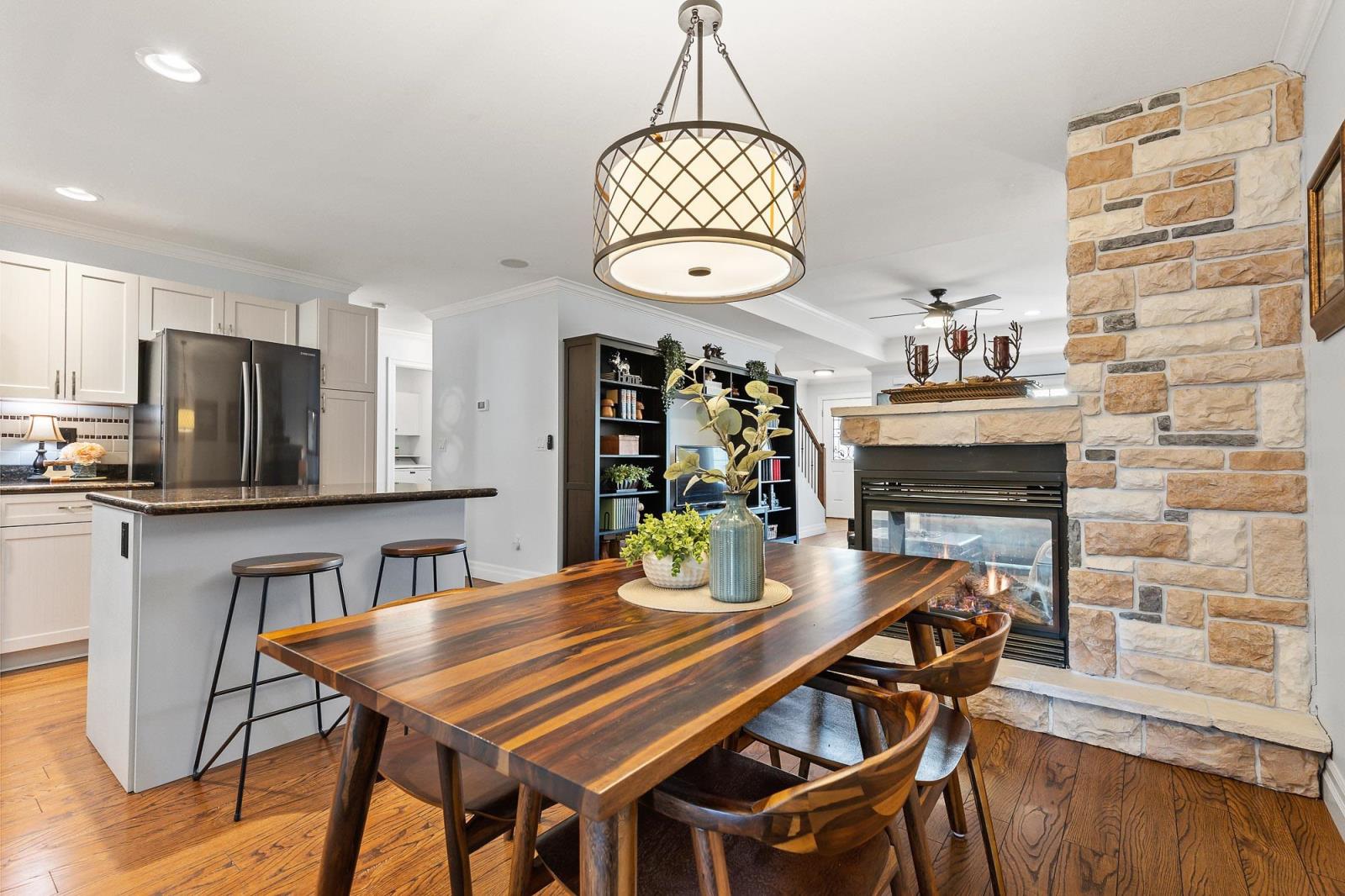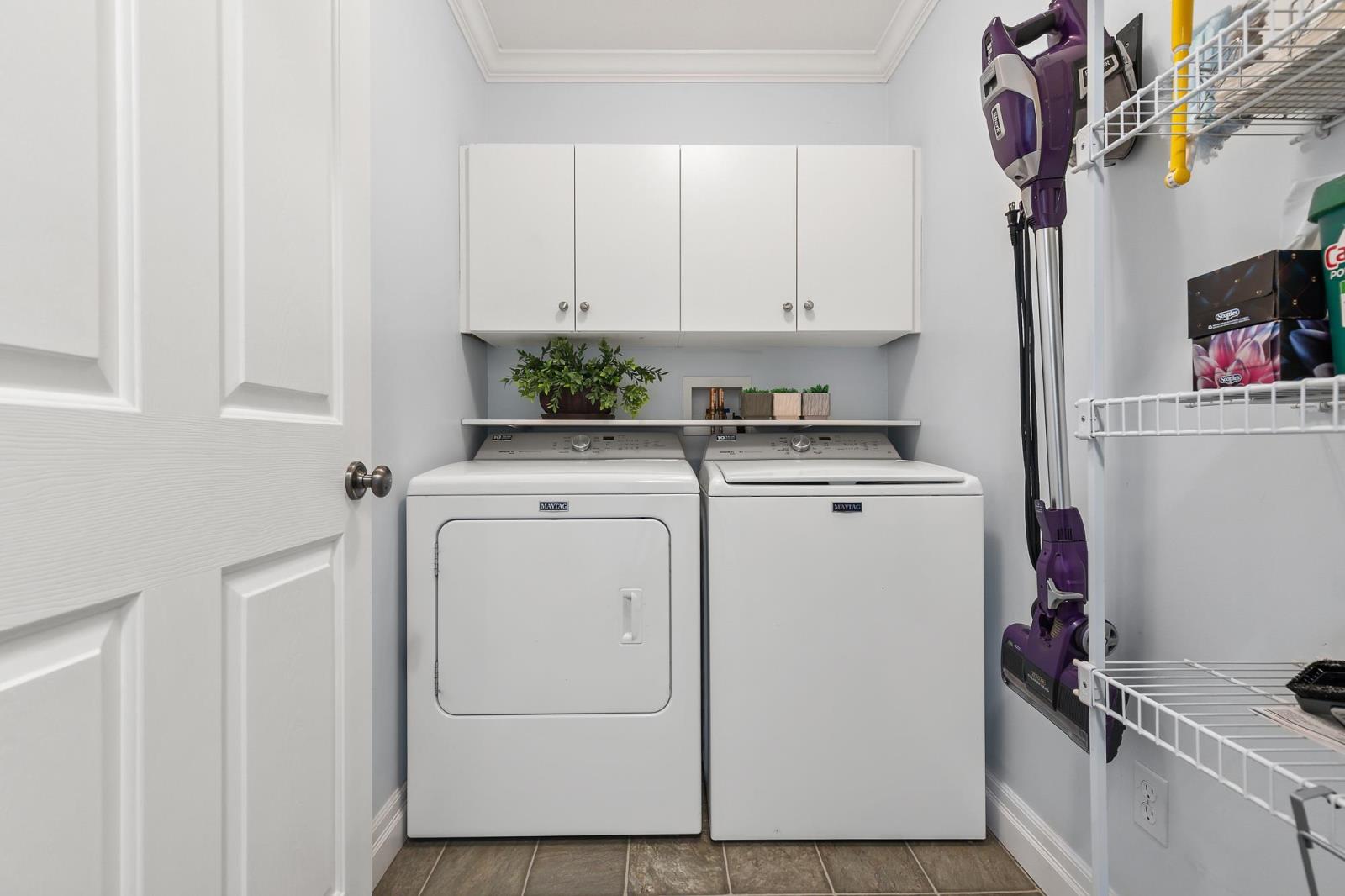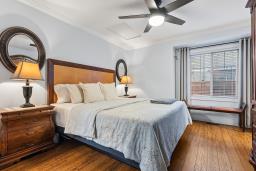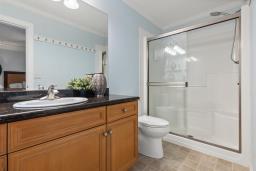77 6449 Blackwood Lane, Sardis South Chilliwack, British Columbia V2R 5X5
$699,999
CHARMING 3 bed, 3 bath townhouse in the quiet Cedar Park complex - located close to schools, transit, shopping & MORE! The main living area showcases an OPEN CONCEPT layout w/MASSIVE living room highlighted by a 3 WAY gas f/p - seamlessly blending into the kitchen & dining room. A SPACIOUS kitchen featuring granite countertops, modern cabinets, pantry & OTR microwave w/easy access to the generous covered patio w/gas BBQ hookup & fenced yard - PERFECT for enjoying your morning coffee OR entertaining! Large master on main w/ceiling fan, 3 pc ensuite w/walk-in shower & sizable W.I.C make this an IDEAL choice for those needing something accessible. Two more beds up w/a full 4 pc bath make this a great choice for those with teens. A/C, DBL car garage w/driveway for 2 & visitor parking - SUPERB! * PREC - Personal Real Estate Corporation (id:59116)
Property Details
| MLS® Number | R2962191 |
| Property Type | Single Family |
| ViewType | Mountain View |
Building
| BathroomTotal | 3 |
| BedroomsTotal | 3 |
| Amenities | Laundry - In Suite |
| Appliances | Washer, Dryer, Refrigerator, Stove, Dishwasher |
| BasementType | Crawl Space |
| ConstructedDate | 2005 |
| ConstructionStyleAttachment | Attached |
| CoolingType | Central Air Conditioning |
| FireplacePresent | Yes |
| FireplaceTotal | 1 |
| Fixture | Drapes/window Coverings |
| HeatingFuel | Natural Gas |
| HeatingType | Forced Air |
| StoriesTotal | 2 |
| SizeInterior | 1509 Sqft |
| Type | Row / Townhouse |
Parking
| Garage | 2 |
Land
| Acreage | No |
| SizeFrontage | 66 Ft |
Rooms
| Level | Type | Length | Width | Dimensions |
|---|---|---|---|---|
| Above | Bedroom 2 | 12 ft ,5 in | 13 ft ,2 in | 12 ft ,5 in x 13 ft ,2 in |
| Above | Bedroom 3 | 12 ft ,5 in | 12 ft ,2 in | 12 ft ,5 in x 12 ft ,2 in |
| Main Level | Foyer | 4 ft ,1 in | 6 ft ,2 in | 4 ft ,1 in x 6 ft ,2 in |
| Main Level | Living Room | 13 ft ,2 in | 20 ft ,7 in | 13 ft ,2 in x 20 ft ,7 in |
| Main Level | Dining Room | 8 ft ,9 in | 11 ft ,5 in | 8 ft ,9 in x 11 ft ,5 in |
| Main Level | Kitchen | 9 ft ,7 in | 14 ft ,9 in | 9 ft ,7 in x 14 ft ,9 in |
| Main Level | Laundry Room | 7 ft | 5 ft ,3 in | 7 ft x 5 ft ,3 in |
| Main Level | Storage | 3 ft ,6 in | 6 ft ,5 in | 3 ft ,6 in x 6 ft ,5 in |
| Main Level | Primary Bedroom | 11 ft ,3 in | 16 ft ,2 in | 11 ft ,3 in x 16 ft ,2 in |
| Main Level | Other | 5 ft ,2 in | 8 ft ,1 in | 5 ft ,2 in x 8 ft ,1 in |
https://www.realtor.ca/real-estate/27863611/77-6449-blackwood-lane-sardis-south-chilliwack
Interested?
Contact us for more information
Sarah Toop
Personal Real Estate Corporation
101-7388 Vedder Rd
Chilliwack, British Columbia V1X 7X6























































