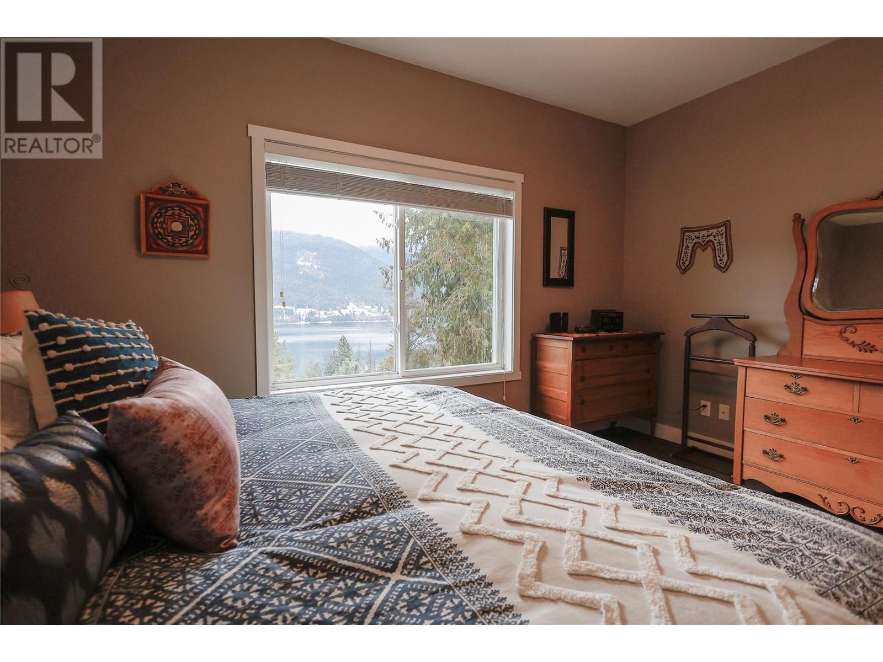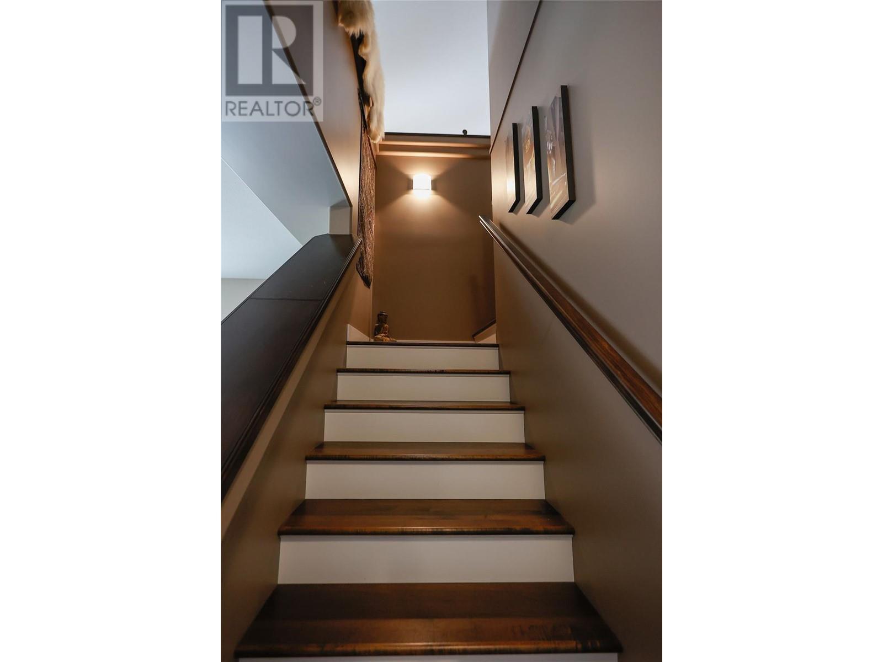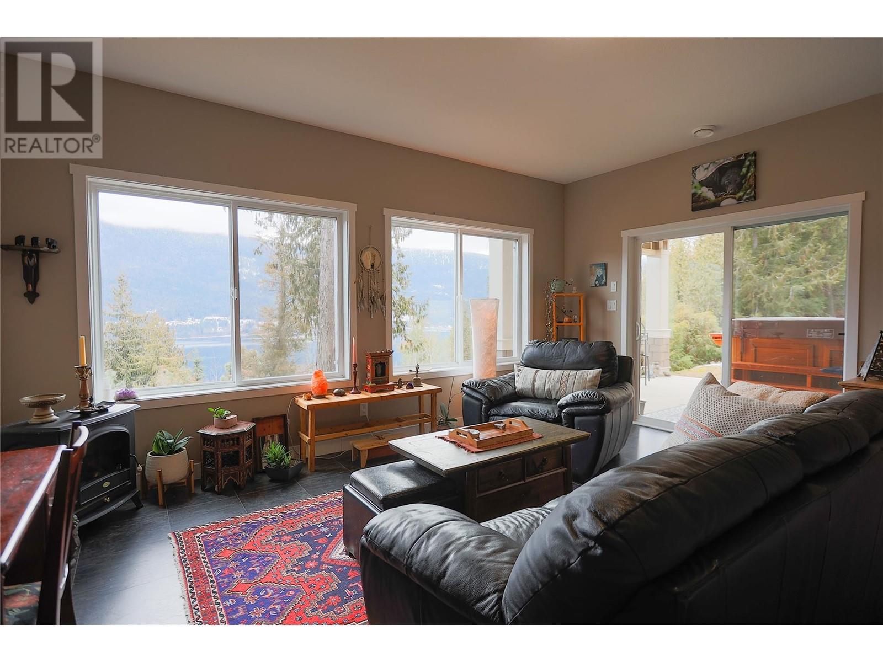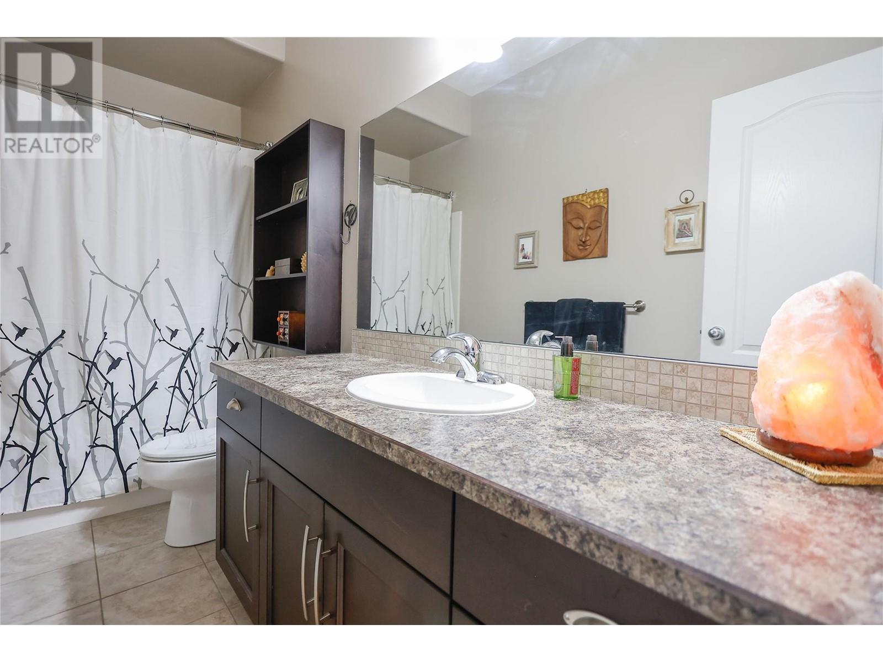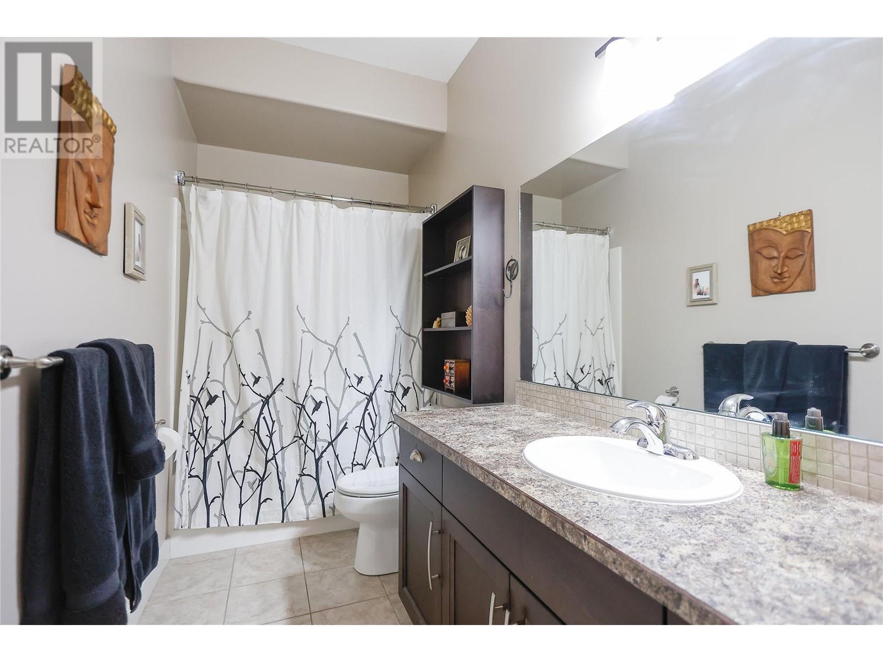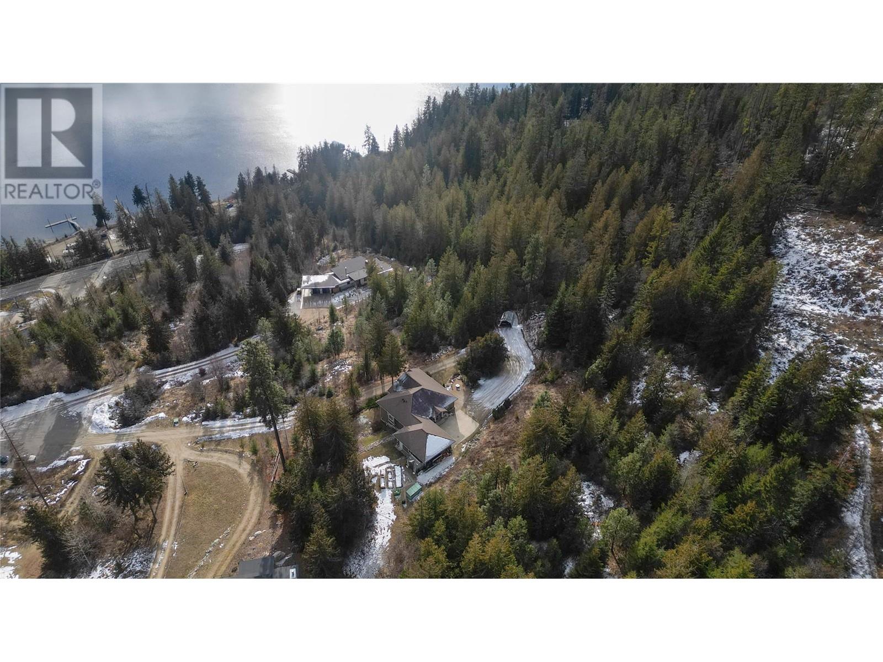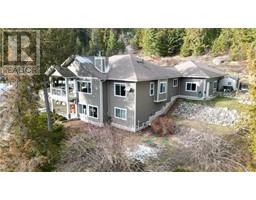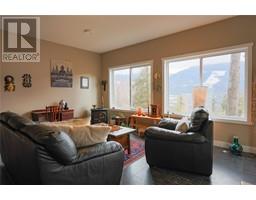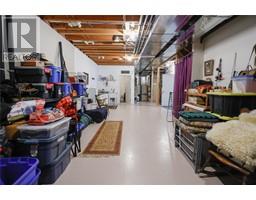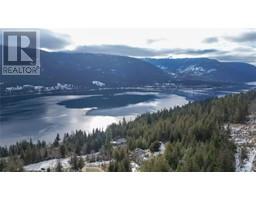196 Lakeview Drive Nelson, British Columbia V1L 6W6
$998,000Maintenance,
$353 Yearly
Maintenance,
$353 YearlyThis custom-built home is perfectly designed to take full advantage of the privacy and breathtaking lake views offered by its expansive 1.1-acre property. The main floor boasts a spacious open-concept living area, complete with a gourmet kitchen featuring granite countertops and a gas stove. Cozy up by the wood-burning fireplace in the living room or step out onto the large covered deck from the dining room to enjoy the scenery. The main floor also includes a generous den, powder room, and laundry room, as well as a luxurious primary bedroom with an exquisite ensuite bathroom. The walkout basement provides even more space, featuring a large family room, two additional bedrooms, a full bathroom, and a versatile storage room with access to the wine cellar—perfect for your creative ideas. The home is geothermally heated for year-round comfort and efficiency. The oversized double garage offers ample parking and storage, while the outdoor living spaces are simply stunning. Enjoy the covered upper deck, relax on the lower covered patio ideal for a hot tub, or bask in the sun on the open patio area—all with unparalleled views! Don't miss this incredible opportunity to live in a home where luxury meets natural beauty. (id:59116)
Property Details
| MLS® Number | 10333643 |
| Property Type | Single Family |
| Neigbourhood | Kokanee Creek to Balfour |
| Amenities Near By | Golf Nearby, Recreation |
| Community Features | Family Oriented, Pets Allowed, Rentals Allowed |
| Features | Private Setting |
| Parking Space Total | 2 |
| View Type | Lake View, Mountain View |
Building
| Bathroom Total | 3 |
| Bedrooms Total | 3 |
| Appliances | Refrigerator, Dishwasher, Cooktop - Gas, Oven - Gas, Oven, Hood Fan, Washer & Dryer |
| Basement Type | Full |
| Constructed Date | 2009 |
| Construction Style Attachment | Detached |
| Exterior Finish | Composite Siding |
| Fireplace Fuel | Wood |
| Fireplace Present | Yes |
| Fireplace Type | Conventional |
| Flooring Type | Hardwood, Tile |
| Half Bath Total | 1 |
| Heating Fuel | Geo Thermal |
| Heating Type | See Remarks |
| Roof Material | Asphalt Shingle |
| Roof Style | Unknown |
| Stories Total | 1 |
| Size Interior | 2,729 Ft2 |
| Type | House |
| Utility Water | Community Water User's Utility |
Parking
| Attached Garage | 2 |
| Oversize |
Land
| Acreage | Yes |
| Land Amenities | Golf Nearby, Recreation |
| Landscape Features | Landscaped |
| Sewer | See Remarks |
| Size Irregular | 1.11 |
| Size Total | 1.11 Ac|1 - 5 Acres |
| Size Total Text | 1.11 Ac|1 - 5 Acres |
| Zoning Type | Unknown |
Rooms
| Level | Type | Length | Width | Dimensions |
|---|---|---|---|---|
| Basement | Utility Room | 8'9'' x 8'2'' | ||
| Basement | Storage | 16'8'' x 35'4'' | ||
| Basement | Wine Cellar | 7'11'' x 7'11'' | ||
| Basement | Family Room | 15'9'' x 16'7'' | ||
| Basement | Bedroom | 13'0'' x 11'11'' | ||
| Basement | Bedroom | 11'7'' x 11'9'' | ||
| Basement | 4pc Bathroom | Measurements not available | ||
| Main Level | Den | 10'4'' x 9'11'' | ||
| Main Level | Laundry Room | 6'7'' x 9'9'' | ||
| Main Level | 4pc Ensuite Bath | Measurements not available | ||
| Main Level | Primary Bedroom | 12'0'' x 13'11'' | ||
| Main Level | 2pc Bathroom | Measurements not available | ||
| Main Level | Living Room | 16'7'' x 15'7'' | ||
| Main Level | Dining Room | 18'1'' x 13'3'' | ||
| Main Level | Kitchen | 12'5'' x 16'1'' |
https://www.realtor.ca/real-estate/27864382/196-lakeview-drive-nelson-kokanee-creek-to-balfour
Contact Us
Contact us for more information

Demian Whitley
demianwhitley.com/
600 - 901 Front Street
Nelson, British Columbia V1L 4C1















