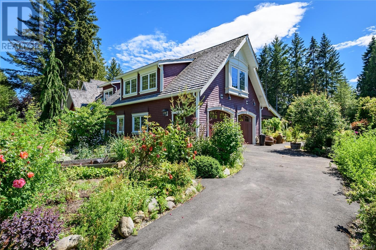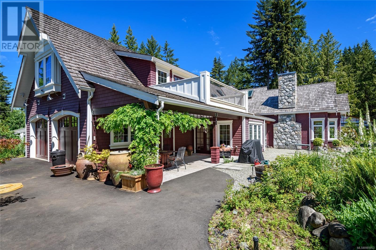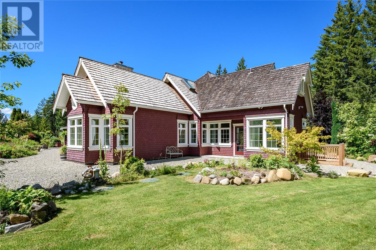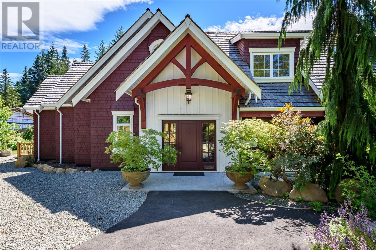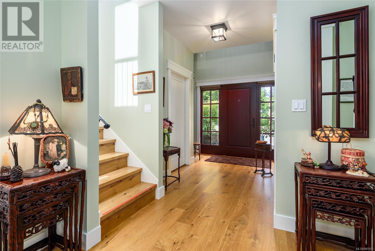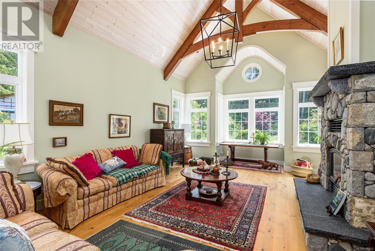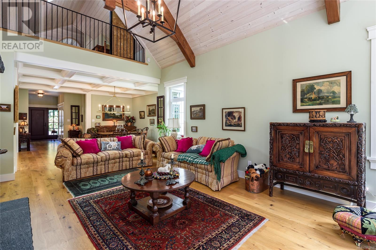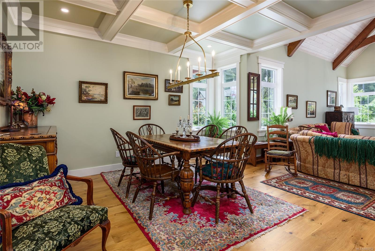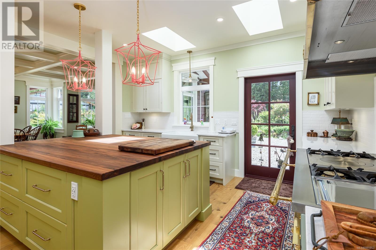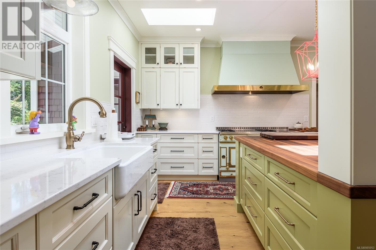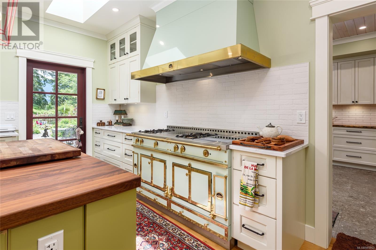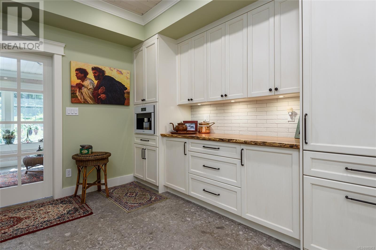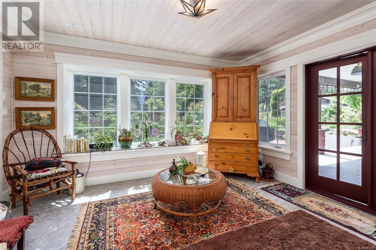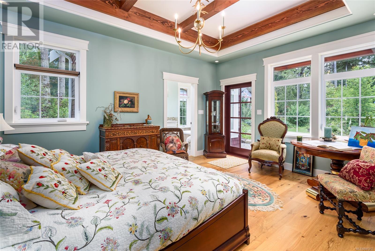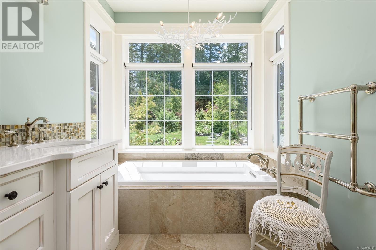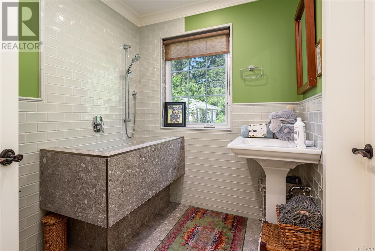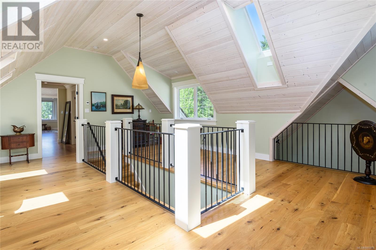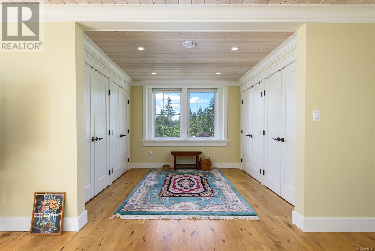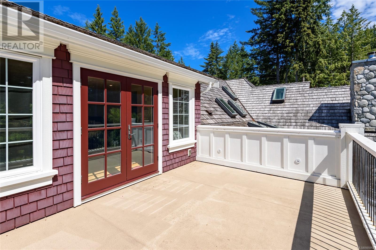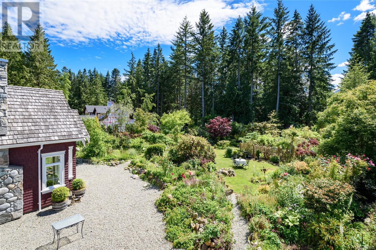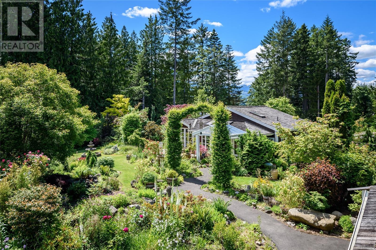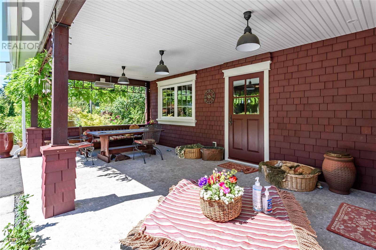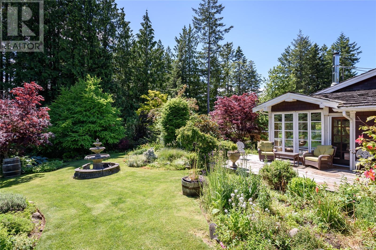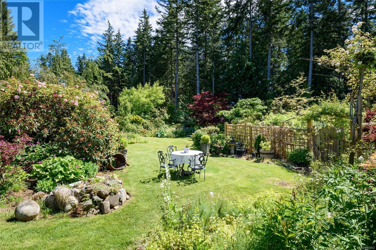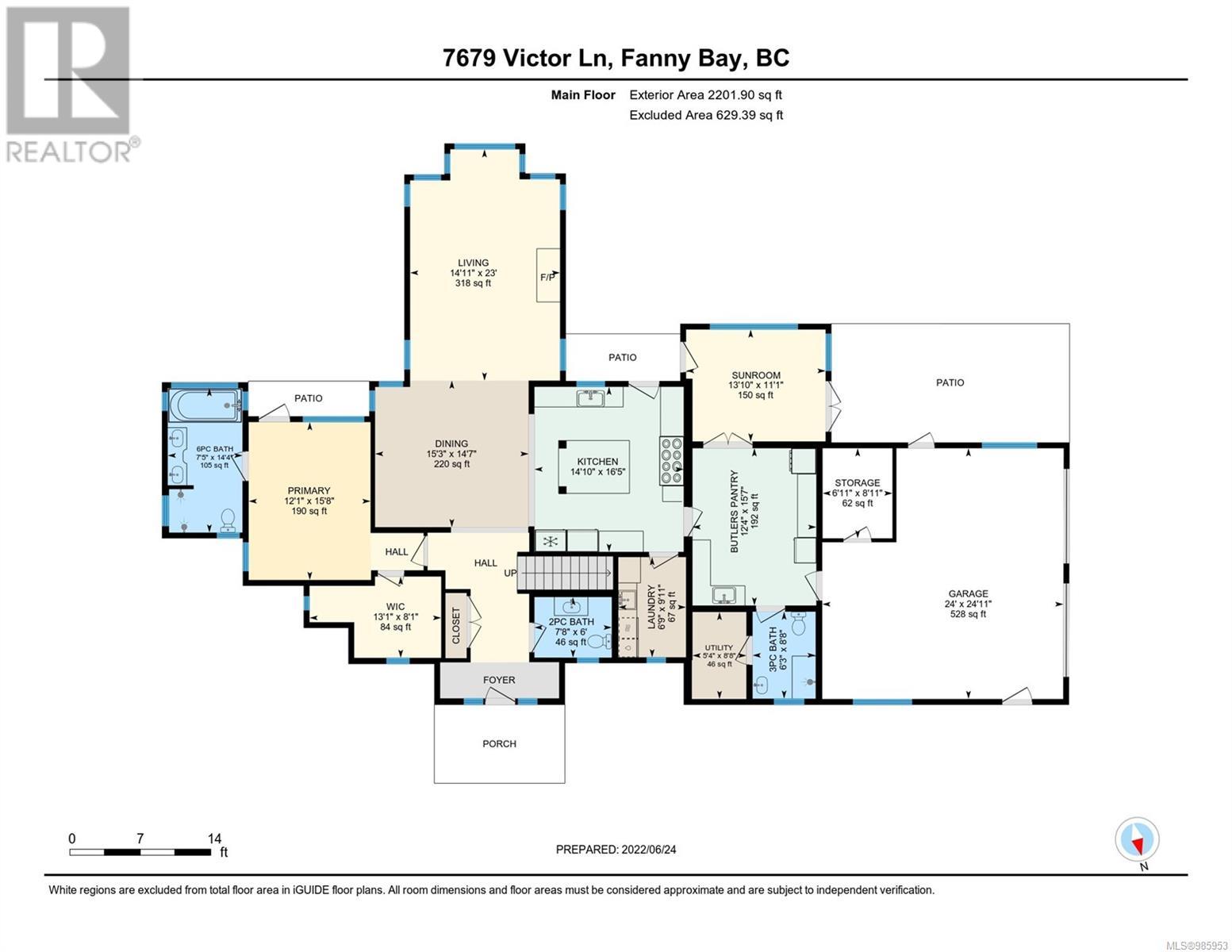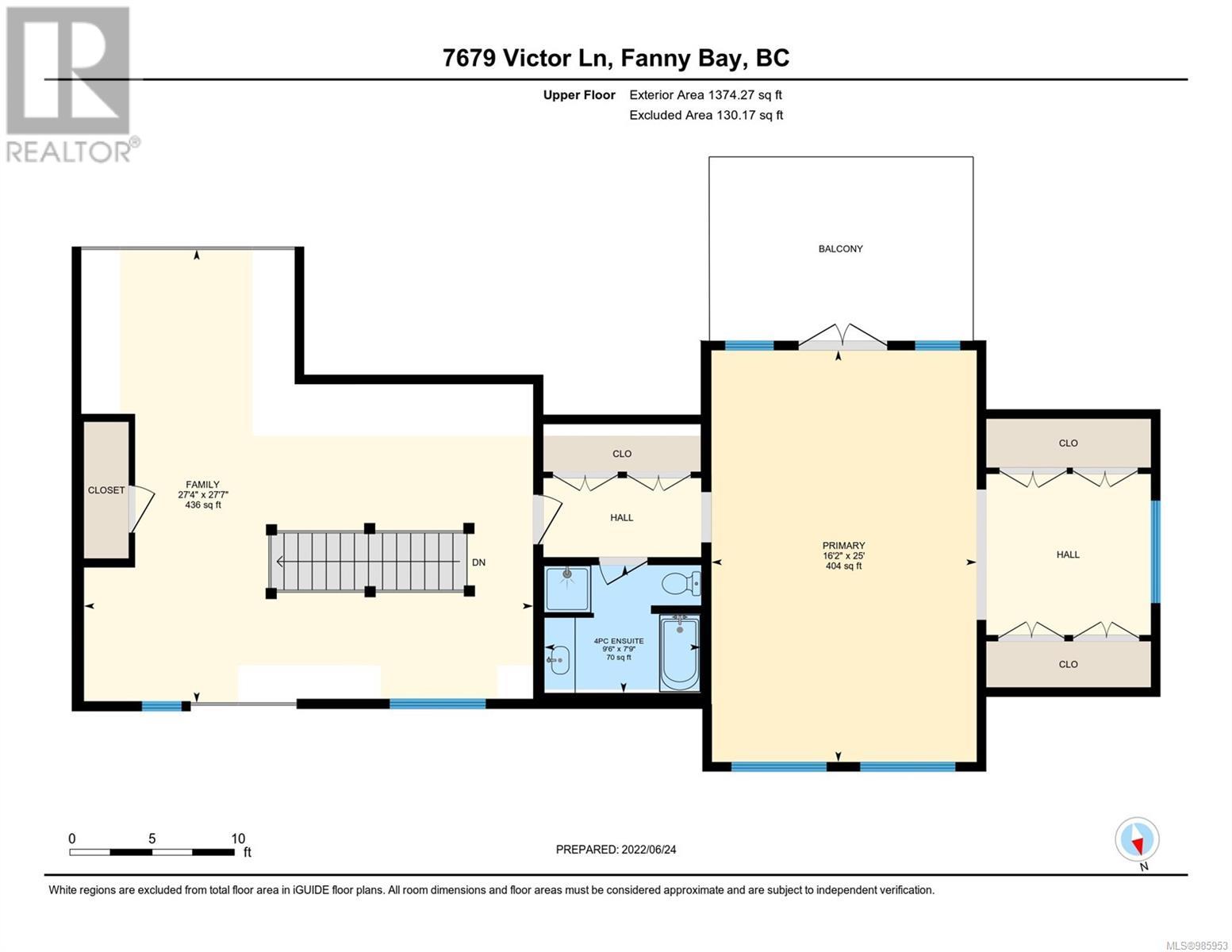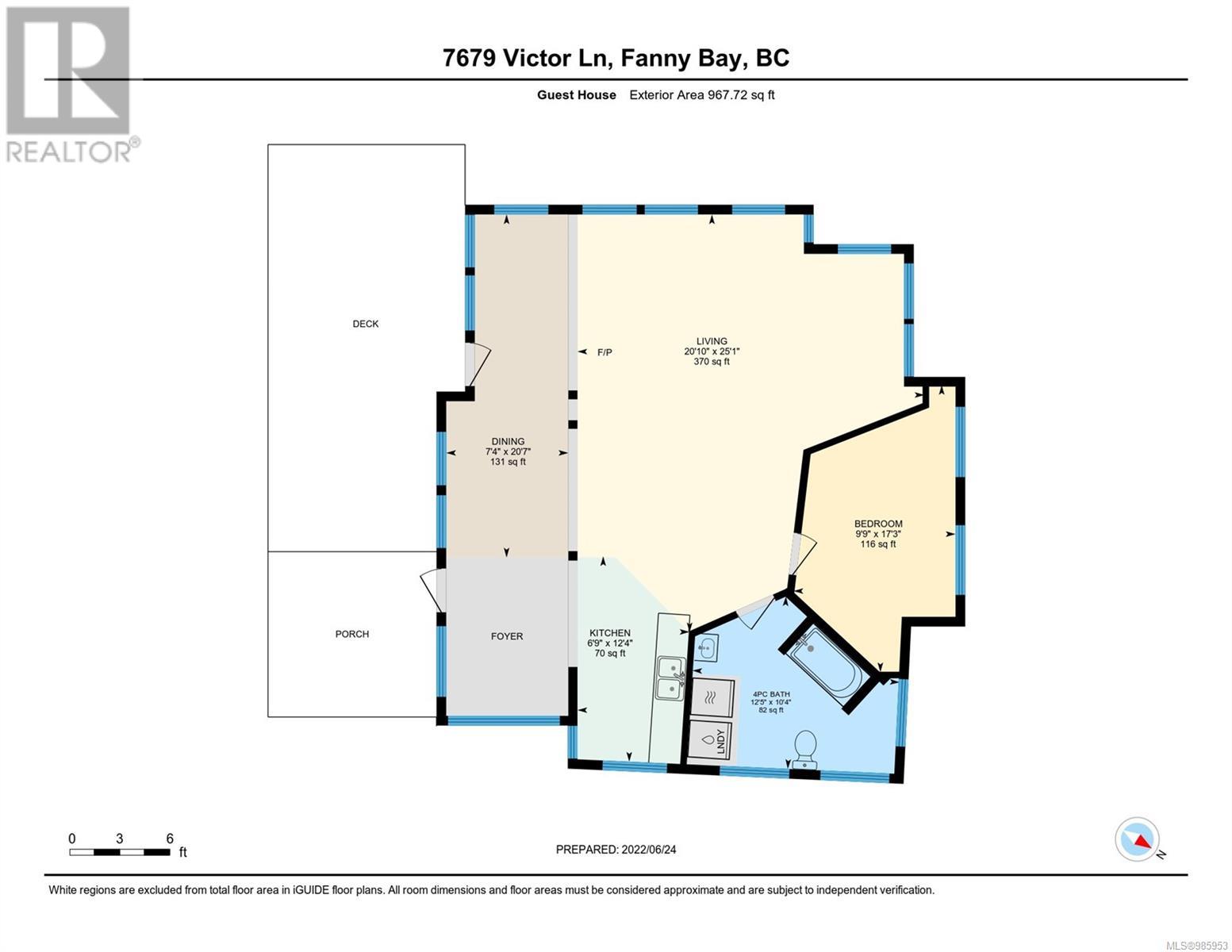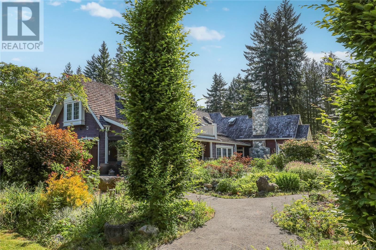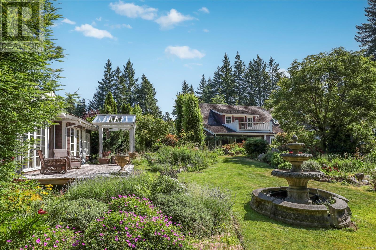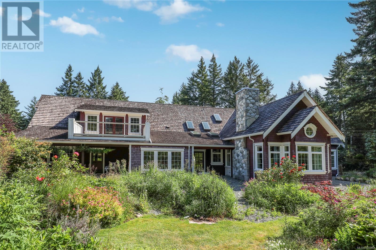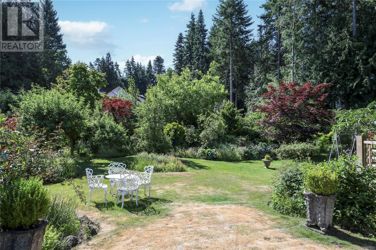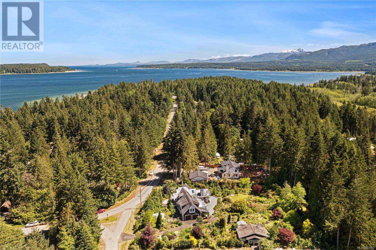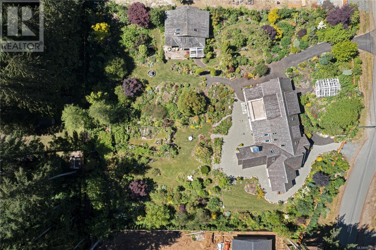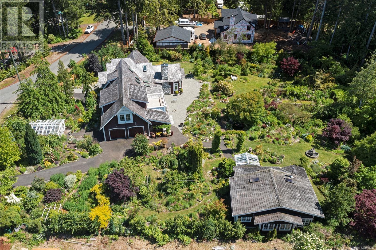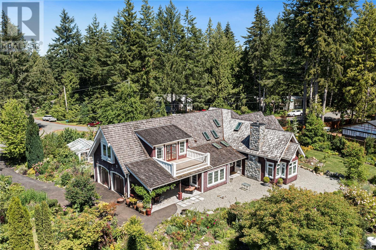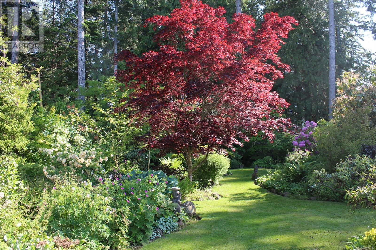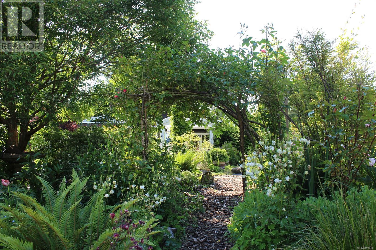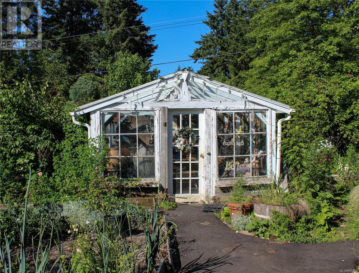7679 Victor Lane Fanny Bay, British Columbia V0R 1W0
$2,849,000
Surrounded by an intricately landscaped 1.14 ac yard, this custom 2-storey home has 2 beds and 4 baths exemplifies a premier home in the Comox Valley. Interior features: starting in the kitchen, soft close drawers, Miele appliances, built-in coffee-maker, black walnut island, farmer’s sink, with butler’s pantry adjacent. Elsewhere: live edge, marble, quartz counters, white washed pine ceiling, hardwood and tile flooring, handcrafted fir beams, 20’ ceiling in great room, granite/river stone accented wood fireplace, cedar lined closets, maple-panel 2-car garage. Exterior features: paved drive and walks, views of Beaufort Mts, fenced vegetable garden and much more. The beach, an easy 100 step stroll. Guest cottage with strong structure, ready for development. Infrastructure includes: radiant heat and heat pump with HRV, 200 service, generator back up, security system, rain water collection, remote heaters on patio, dog bath, skylights, greenhouse. Must see in person. Book a showing today. (id:59116)
Property Details
| MLS® Number | 985953 |
| Property Type | Single Family |
| Neigbourhood | Union Bay/Fanny Bay |
| Features | Acreage, Central Location, Level Lot, Park Setting, Private Setting, Irregular Lot Size, Partially Cleared, Other, Marine Oriented |
| Parking Space Total | 2 |
| Structure | Greenhouse |
| View Type | Mountain View |
Building
| Bathroom Total | 4 |
| Bedrooms Total | 2 |
| Constructed Date | 2018 |
| Cooling Type | See Remarks |
| Fire Protection | Fire Alarm System |
| Fireplace Present | Yes |
| Fireplace Total | 1 |
| Heating Fuel | Other |
| Heating Type | Heat Pump |
| Size Interior | 3,576 Ft2 |
| Total Finished Area | 3576 Sqft |
| Type | House |
Parking
| Garage |
Land
| Access Type | Road Access |
| Acreage | Yes |
| Size Irregular | 1.14 |
| Size Total | 1.14 Ac |
| Size Total Text | 1.14 Ac |
| Zoning Description | R-1 |
| Zoning Type | Residential |
Rooms
| Level | Type | Length | Width | Dimensions |
|---|---|---|---|---|
| Second Level | Bathroom | 7'9 x 9'6 | ||
| Second Level | Bedroom | 25'0 x 16'2 | ||
| Second Level | Library | 27'7 x 27'4 | ||
| Main Level | Bathroom | 2-Piece | ||
| Main Level | Other | 15'7 x 12'4 | ||
| Main Level | Bathroom | 8'8 x 6'3 | ||
| Main Level | Ensuite | 14'4 x 7'5 | ||
| Main Level | Primary Bedroom | 15'8 x 12'1 | ||
| Main Level | Sunroom | 11'1 x 13'10 | ||
| Main Level | Dining Room | 14'7 x 15'3 | ||
| Main Level | Entrance | 11'8 x 13'0 | ||
| Main Level | Kitchen | 16'5 x 14'10 | ||
| Main Level | Great Room | 14'11 x 23'0 |
https://www.realtor.ca/real-estate/27864168/7679-victor-lane-fanny-bay-union-bayfanny-bay
Contact Us
Contact us for more information

Shane Wilson
Personal Real Estate Corporation
www.luxuryislandhomes.ca/
752 Douglas Street
Victoria, British Columbia V8W 3M6

