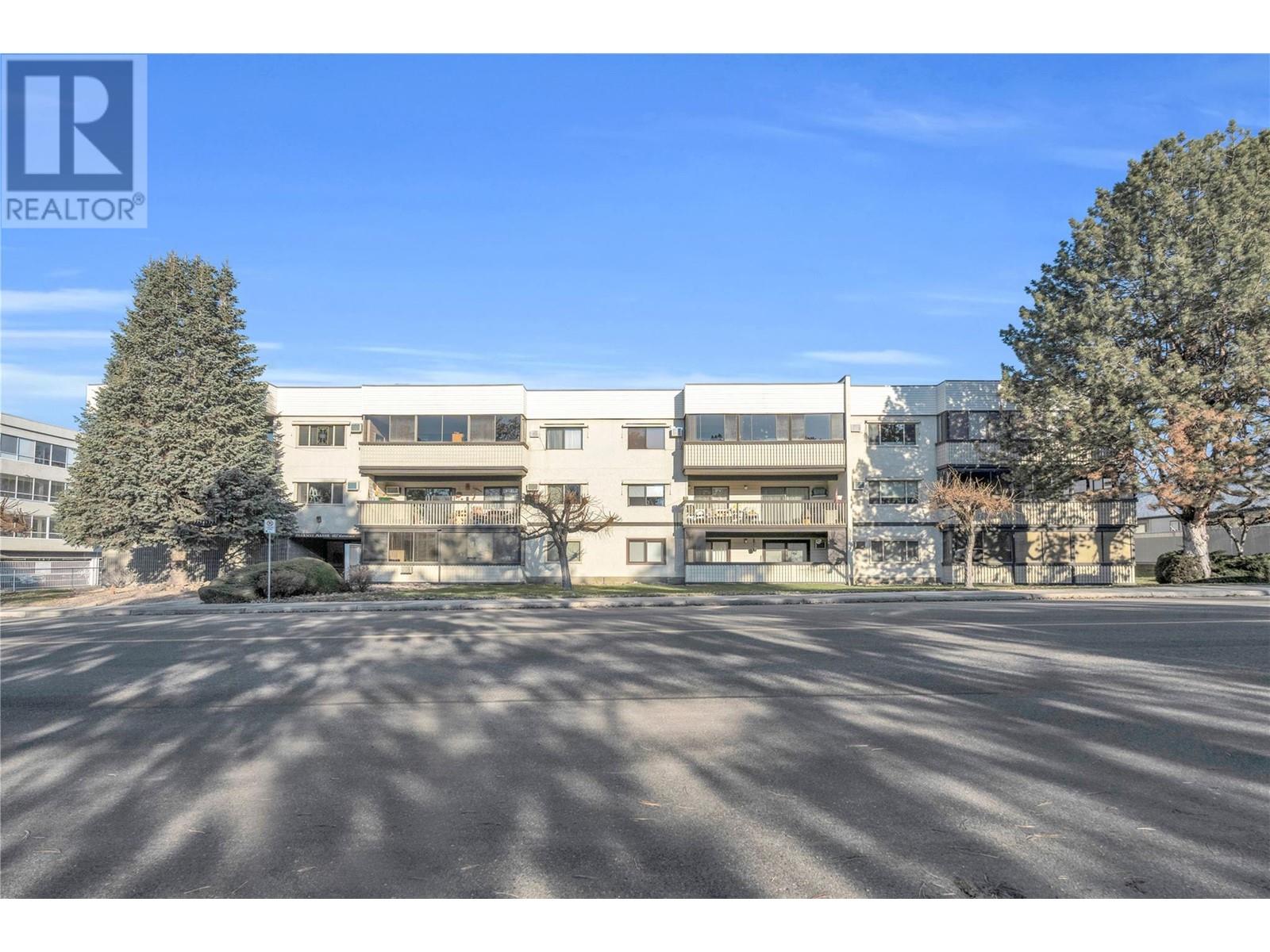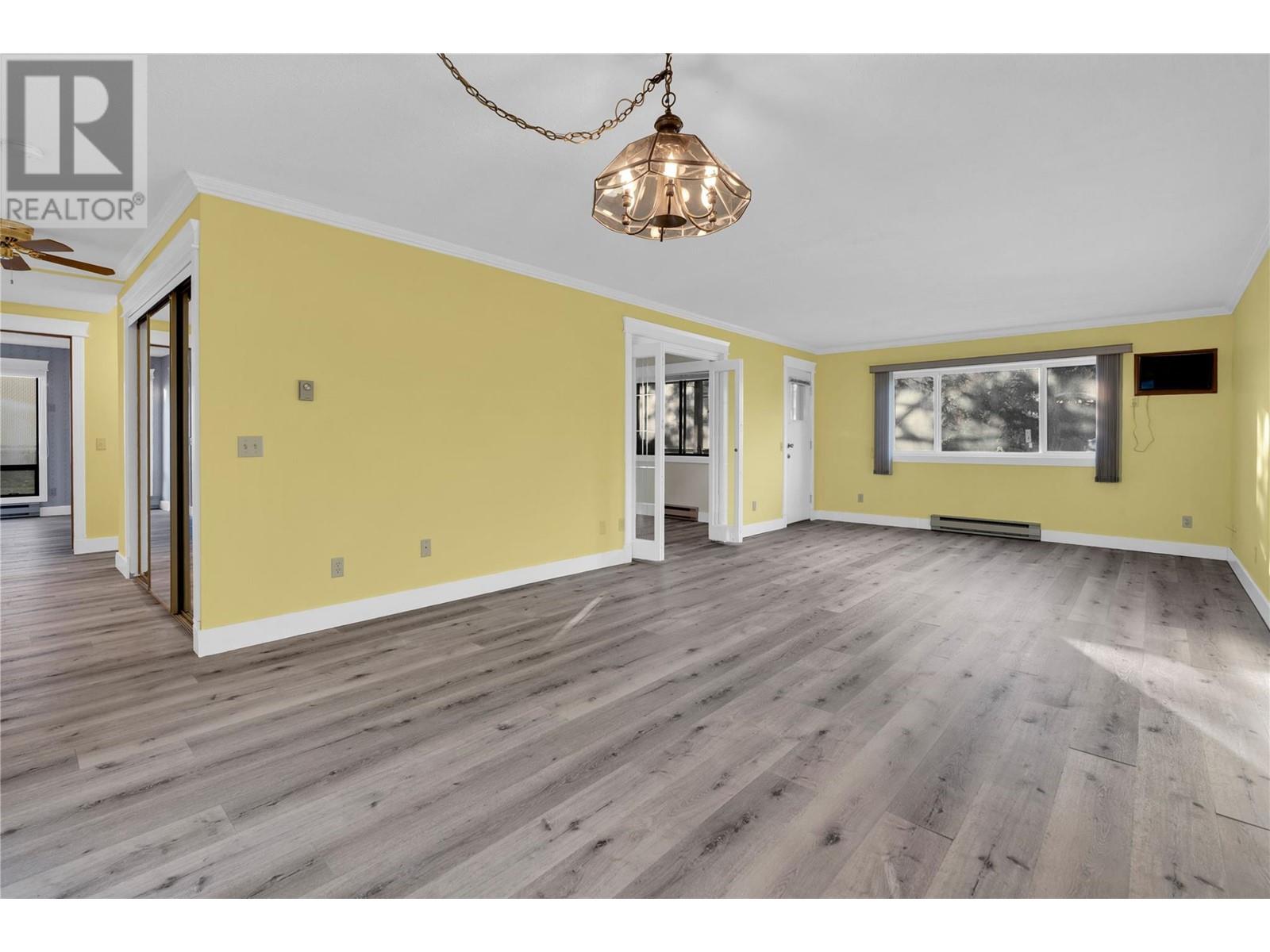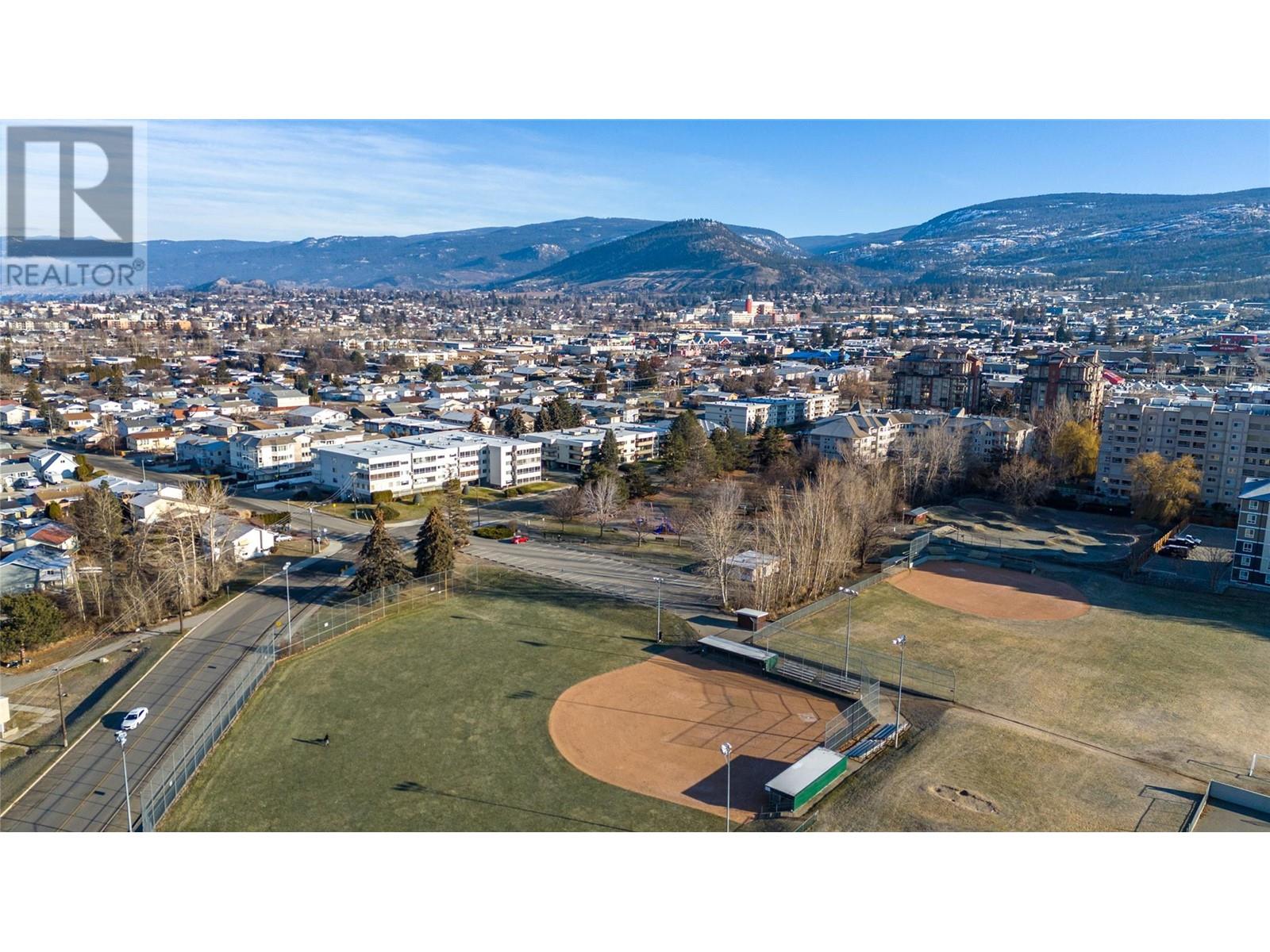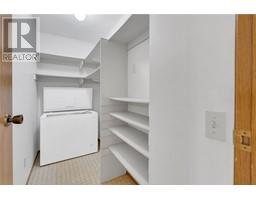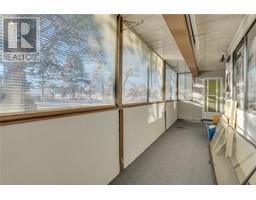187 Warren Avenue Unit# 103 Penticton, British Columbia V2A 3N1
$314,900Maintenance, Reserve Fund Contributions, Insurance, Ground Maintenance, Property Management, Other, See Remarks, Sewer, Waste Removal, Water
$430.10 Monthly
Maintenance, Reserve Fund Contributions, Insurance, Ground Maintenance, Property Management, Other, See Remarks, Sewer, Waste Removal, Water
$430.10 MonthlyThis spacious 1,350 sq. ft. ground-level condo offers a comfortable and convenient living space, perfect for downsizing. Located in a quiet, well-maintained 55+ building, it features two generous bedrooms, two bathrooms, and an additional den—ideal for a home office or hobby space. Enjoy breathtaking views of the surrounding mountains and Lions Park right from your own enclosed patio. The condo is perfectly situated within walking distance to Cherry Lane Mall, grocery stores, restaurants, and more, ensuring everything you need is just steps away. The unit includes one covered parking stall, plus a private storage locker for added convenience. The building offers wonderful amenities, including a cozy common area for reading and relaxation, as well as a communal workshop for those who enjoy hands-on projects. With its blend of comfort, convenience, and stunning views, this condo is the ideal choice for those looking to downsize without compromising on quality of life. Don’t miss out on this opportunity! Call the listing agent today for more information (id:59116)
Property Details
| MLS® Number | 10333733 |
| Property Type | Single Family |
| Neigbourhood | Main South |
| Amenities Near By | Public Transit, Airport, Park, Recreation, Schools, Shopping |
| Community Features | Adult Oriented, Recreational Facilities, Pets Not Allowed, Seniors Oriented |
| Features | Level Lot, Wheelchair Access |
| Parking Space Total | 1 |
| Storage Type | Storage, Locker |
| View Type | Mountain View |
Building
| Bathroom Total | 2 |
| Bedrooms Total | 2 |
| Amenities | Party Room, Recreation Centre, Storage - Locker |
| Appliances | Range, Refrigerator, Dishwasher |
| Constructed Date | 1986 |
| Cooling Type | Wall Unit |
| Exterior Finish | Stucco, Composite Siding |
| Heating Fuel | Electric |
| Heating Type | Baseboard Heaters |
| Roof Material | Tar & Gravel |
| Roof Style | Unknown |
| Stories Total | 1 |
| Size Interior | 1,369 Ft2 |
| Type | Apartment |
| Utility Water | Municipal Water |
Parking
| See Remarks | |
| Carport | |
| Rear | |
| Stall |
Land
| Access Type | Easy Access |
| Acreage | No |
| Land Amenities | Public Transit, Airport, Park, Recreation, Schools, Shopping |
| Landscape Features | Level |
| Sewer | Municipal Sewage System |
| Size Total Text | Under 1 Acre |
| Zoning Type | Unknown |
Rooms
| Level | Type | Length | Width | Dimensions |
|---|---|---|---|---|
| Main Level | Primary Bedroom | 13'6'' x 13'0'' | ||
| Main Level | Living Room | 17'0'' x 13'0'' | ||
| Main Level | Kitchen | 15'9'' x 9'0'' | ||
| Main Level | 3pc Ensuite Bath | Measurements not available | ||
| Main Level | Dining Room | 11'0'' x 10'0'' | ||
| Main Level | Den | 11'0'' x 9'0'' | ||
| Main Level | Bedroom | 10'6'' x 10'0'' | ||
| Main Level | 4pc Bathroom | Measurements not available |
https://www.realtor.ca/real-estate/27864666/187-warren-avenue-unit-103-penticton-main-south
Contact Us
Contact us for more information
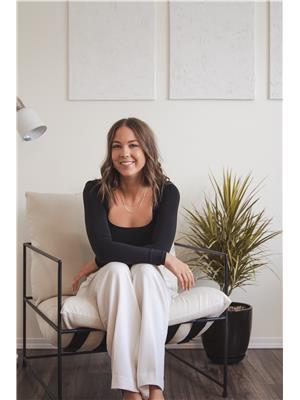
Nicalette Mccrae
484 Main Street
Penticton, British Columbia V2A 5C5

