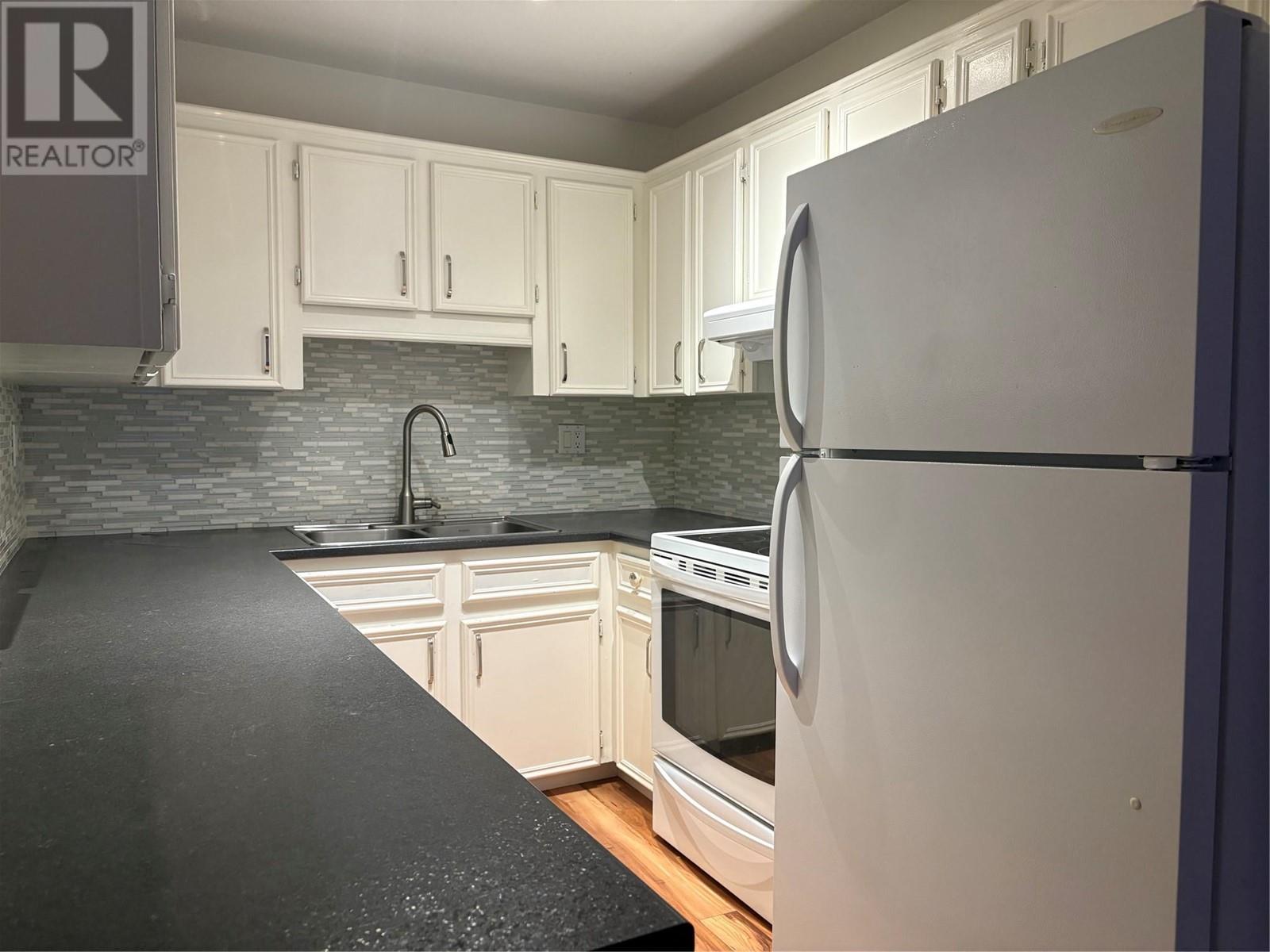3155 Gordon Drive Unit# 304 Kelowna, British Columbia V1W 3N6
$399,900Maintenance,
$286.43 Monthly
Maintenance,
$286.43 MonthlyWelcome to this beautifully maintained 2-bedroom, 2-bathroom townhome in the highly sought-after Lower Mission neighborhood! This bright and spacious unit features an open-concept kitchen that seamlessly flows into the living room—perfect for entertaining or relaxing in style. Enjoy the warmth and durability of laminate flooring throughout, while large windows invite in plenty of natural light, creating a bright and inviting atmosphere. The primary bedroom includes a tub/shower combo which has been updated. Need extra storage? A crawl space provides ample room for seasonal items and more. Located just 10 minutes from top amenities and close to transit, this home offers both convenience and a fantastic lifestyle. Don’t miss your chance to live in one of Kelowna’s most desirable areas! (id:59116)
Property Details
| MLS® Number | 10333888 |
| Property Type | Single Family |
| Neigbourhood | Lower Mission |
| Community Name | Fascieux Creek |
| Amenities Near By | Park, Schools, Shopping |
| Community Features | Pets Allowed |
| Parking Space Total | 1 |
| Water Front Type | Waterfront On Stream |
Building
| Bathroom Total | 2 |
| Bedrooms Total | 2 |
| Appliances | Refrigerator, Dishwasher, Dryer, Range - Electric, Washer |
| Basement Type | Crawl Space |
| Constructed Date | 1987 |
| Construction Style Attachment | Attached |
| Cooling Type | Window Air Conditioner |
| Exterior Finish | Brick, Stucco |
| Flooring Type | Ceramic Tile, Laminate |
| Heating Fuel | Electric |
| Heating Type | Forced Air, See Remarks |
| Roof Material | Asphalt Shingle |
| Roof Style | Unknown |
| Stories Total | 2 |
| Size Interior | 846 Ft2 |
| Type | Row / Townhouse |
| Utility Water | Municipal Water |
Parking
| Stall |
Land
| Access Type | Easy Access |
| Acreage | No |
| Land Amenities | Park, Schools, Shopping |
| Sewer | Municipal Sewage System |
| Size Total Text | Under 1 Acre |
| Surface Water | Creek Or Stream |
| Zoning Type | Unknown |
Rooms
| Level | Type | Length | Width | Dimensions |
|---|---|---|---|---|
| Second Level | Primary Bedroom | 19'0'' x 11'6'' | ||
| Second Level | Full Bathroom | 4'9'' x 7'2'' | ||
| Main Level | Bedroom | 11'2'' x 9'3'' | ||
| Main Level | Dining Room | 10'7'' x 7'6'' | ||
| Main Level | Kitchen | 7'5'' x 9'8'' | ||
| Main Level | Living Room | 10'7'' x 10'6'' | ||
| Main Level | Full Bathroom | 4'9'' x 7'5'' |
https://www.realtor.ca/real-estate/27864784/3155-gordon-drive-unit-304-kelowna-lower-mission
Contact Us
Contact us for more information

Mike Sollitt
Personal Real Estate Corporation
www.sellitwithsollitt.com/
103 - 2205 Louie Drive
West Kelowna, British Columbia V4T 3C3



























