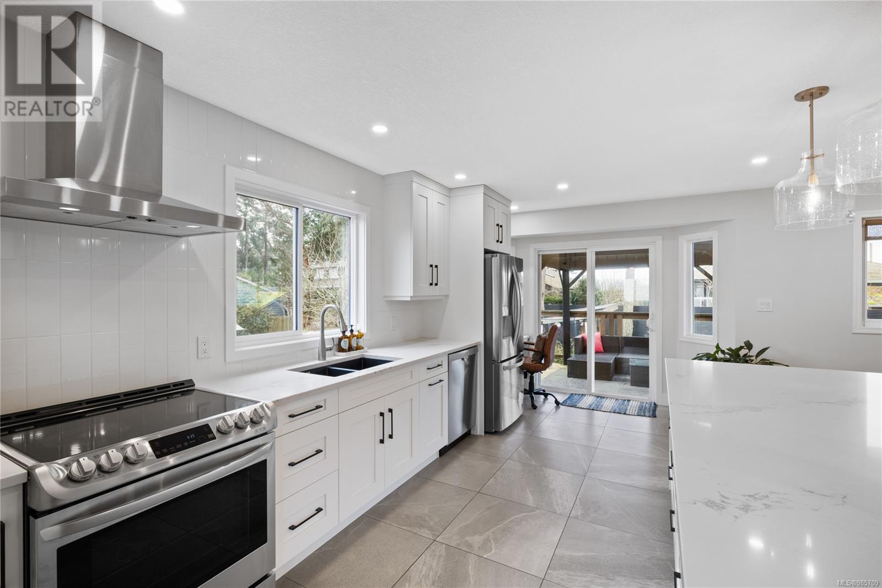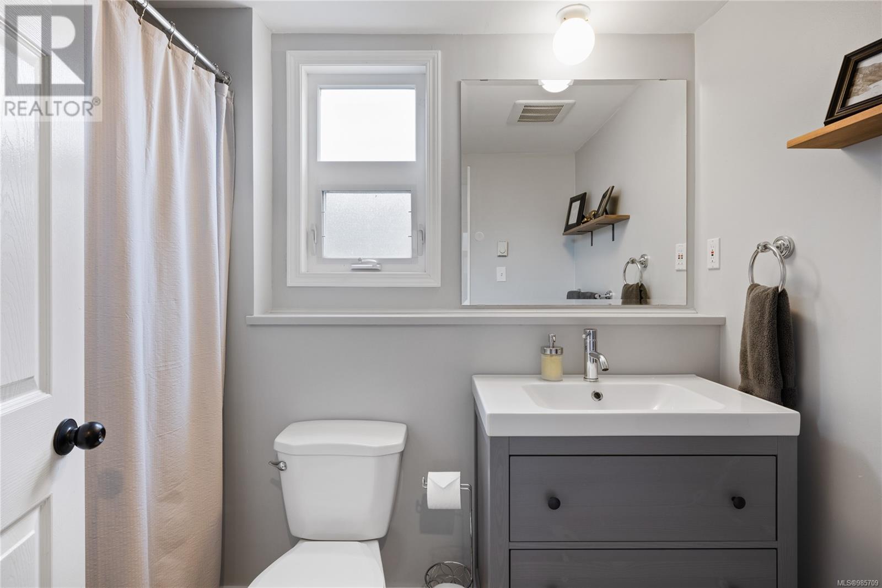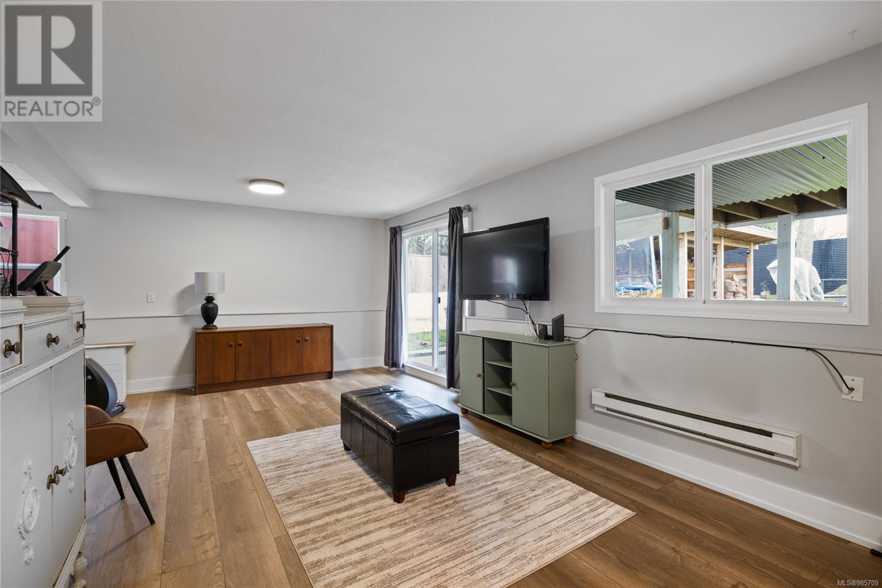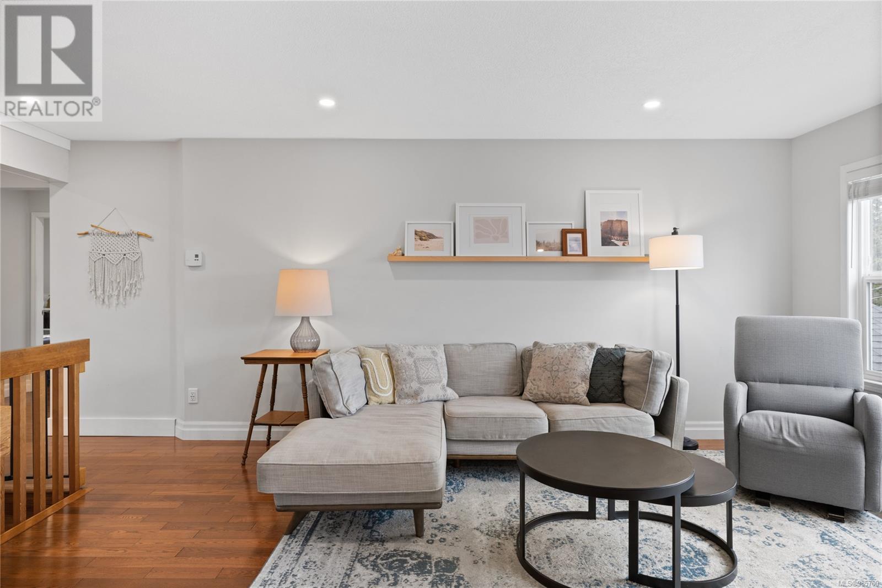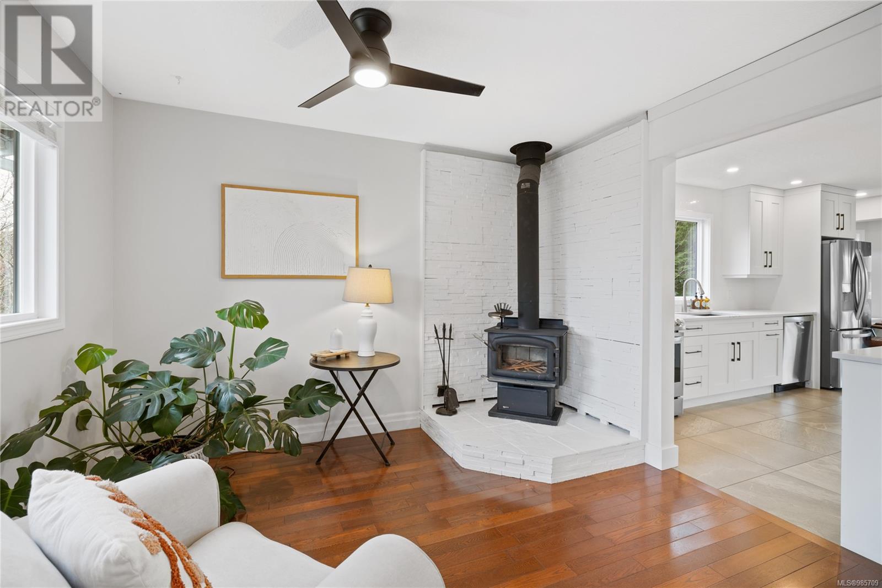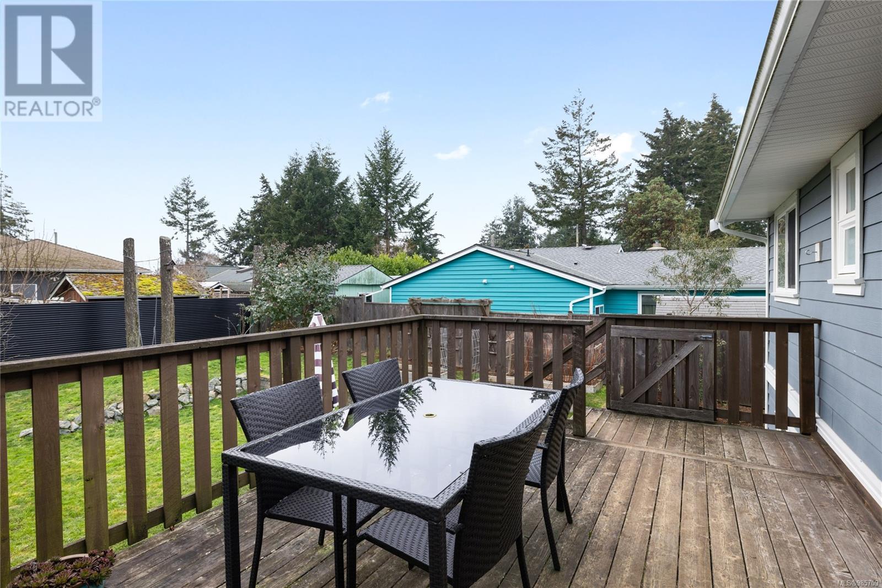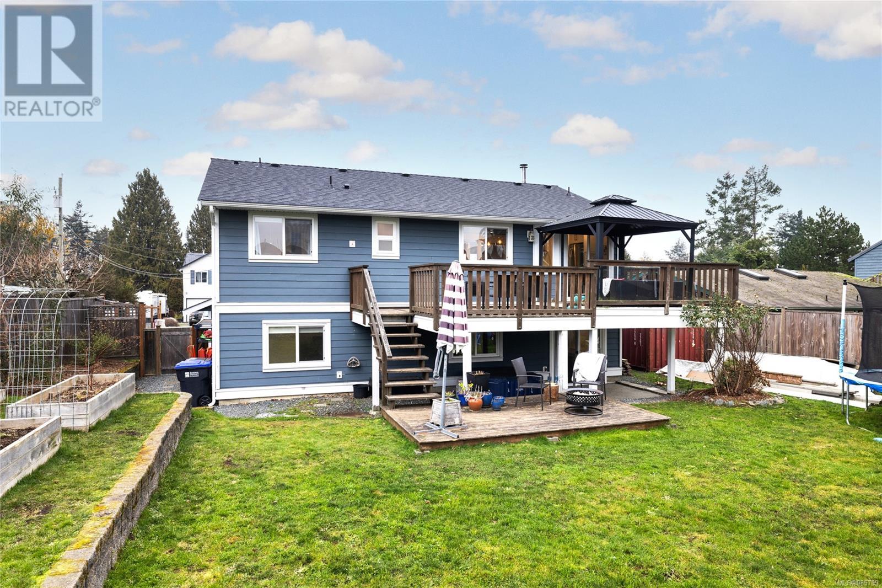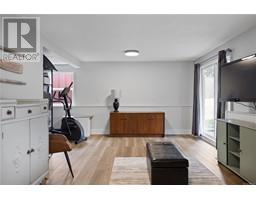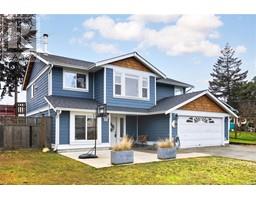1401 Pilot Way Nanoose Bay, British Columbia V9P 9B8
$1,239,000
Fully updated ocean-view Beachcomber home on a quiet street! This beautifully renovated 3-bed + den (or 4-bed), 3-bath home sits on nearly a quarter-acre, offering the perfect blend of comfort and coastal charm. Thoughtfully updated with a brand-new roof, modern kitchen and bathrooms with heated tile, SS appliances, new windows, hardy plank siding, gutters, soffits, hardwood flooring, fresh fencing, and a stunning multi-level back deck. Sunlight pours into the open floor plan, where you can enjoy breathtaking ocean views from the chef’s kitchen or cozied up to the wood stove, while whales swim by! Two primary bedrooms—one up, one down—offer flexible living, with the lower level ideal as a rec room or an optional 1-bed/1-bath in-law suite (kitchen plumbing roughed in). A double garage, ample RV parking, and extra storage complete this incredible home. Just minutes from parks, beaches, the marina, and town, this is a rare opportunity to own a tranquil coastal retreat. (id:59116)
Open House
This property has open houses!
1:00 pm
Ends at:3:00 pm
Property Details
| MLS® Number | 985709 |
| Property Type | Single Family |
| Neigbourhood | Nanoose |
| Features | Level Lot, Southern Exposure, Other, Marine Oriented |
| Parking Space Total | 4 |
| Structure | Shed, Patio(s) |
| View Type | Mountain View, Ocean View |
Building
| Bathroom Total | 3 |
| Bedrooms Total | 4 |
| Constructed Date | 1992 |
| Cooling Type | None |
| Fireplace Present | Yes |
| Fireplace Total | 1 |
| Heating Fuel | Electric, Wood |
| Heating Type | Baseboard Heaters |
| Size Interior | 2,170 Ft2 |
| Total Finished Area | 2170 Sqft |
| Type | House |
Land
| Access Type | Road Access |
| Acreage | No |
| Size Irregular | 9365 |
| Size Total | 9365 Sqft |
| Size Total Text | 9365 Sqft |
| Zoning Description | Rs1 |
| Zoning Type | Residential |
Rooms
| Level | Type | Length | Width | Dimensions |
|---|---|---|---|---|
| Second Level | Kitchen | 11'0 x 17'3 | ||
| Second Level | Ensuite | 8'1 x 4'10 | ||
| Second Level | Living Room | 12'1 x 16'0 | ||
| Second Level | Dining Room | 8'4 x 12'6 | ||
| Second Level | Sitting Room | 8'10 x 10'10 | ||
| Second Level | Primary Bedroom | 13'3 x 11'2 | ||
| Second Level | Bedroom | 9'3 x 10'4 | ||
| Second Level | Bathroom | 7'5 x 6'10 | ||
| Main Level | Patio | 12'0 x 7'0 | ||
| Main Level | Primary Bedroom | 14'2 x 9'6 | ||
| Main Level | Recreation Room | 22'8 x 12'2 | ||
| Main Level | Recreation Room | 8'8 x 7'4 | ||
| Main Level | Laundry Room | 8'9 x 5'0 | ||
| Main Level | Bedroom | 9'2 x 12'2 | ||
| Main Level | Entrance | 7'8 x 11'7 | ||
| Main Level | Ensuite | 5'2 x 8'7 |
https://www.realtor.ca/real-estate/27864774/1401-pilot-way-nanoose-bay-nanoose
Contact Us
Contact us for more information

Dan Joughin
Personal Real Estate Corporation
https//www.islandsbesthomes.ca
Box 1360-679 Memorial
Qualicum Beach, British Columbia V9K 1T4
(250) 752-6926
(800) 224-5906
(250) 752-2133
www.qualicumrealestate.com/


