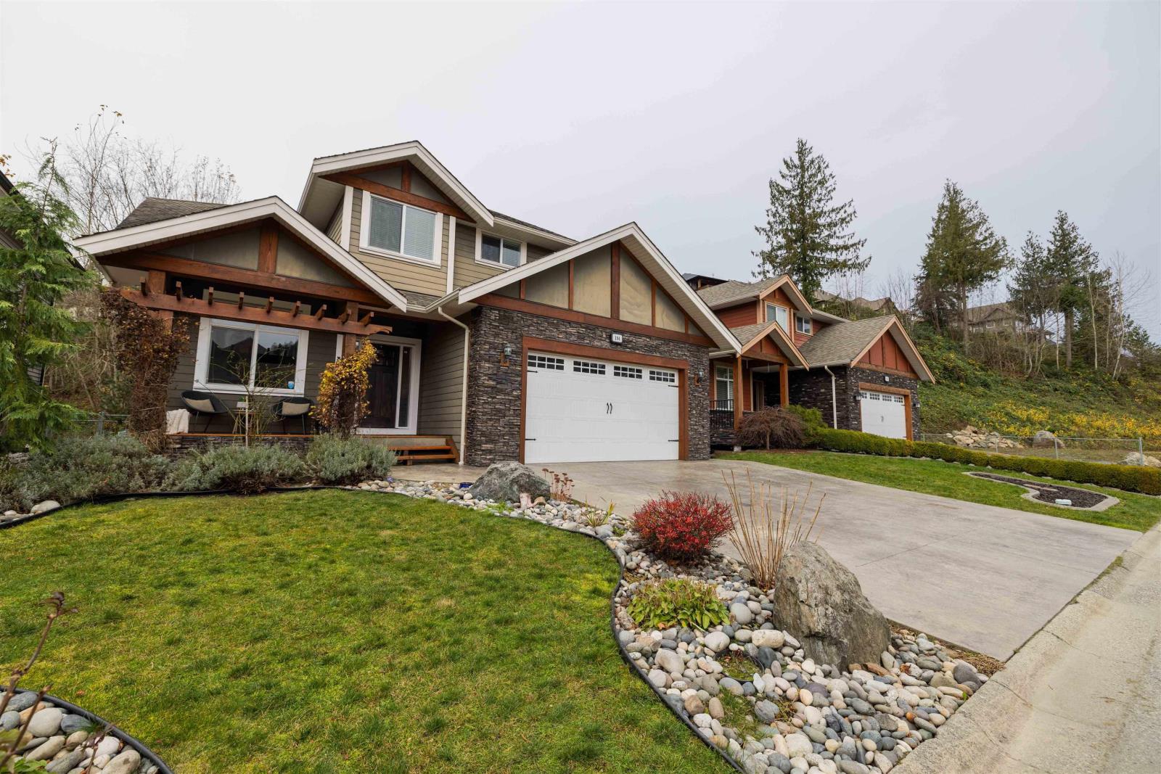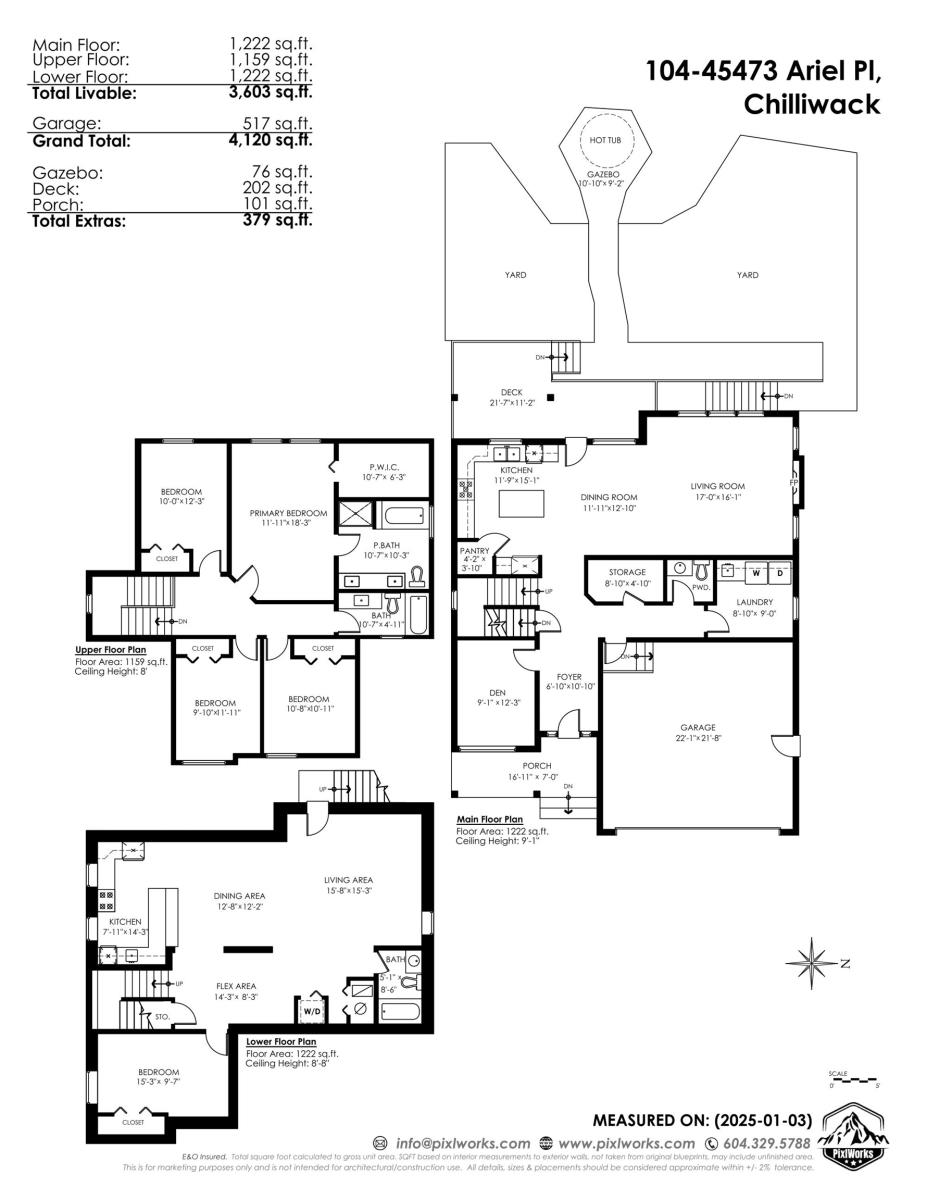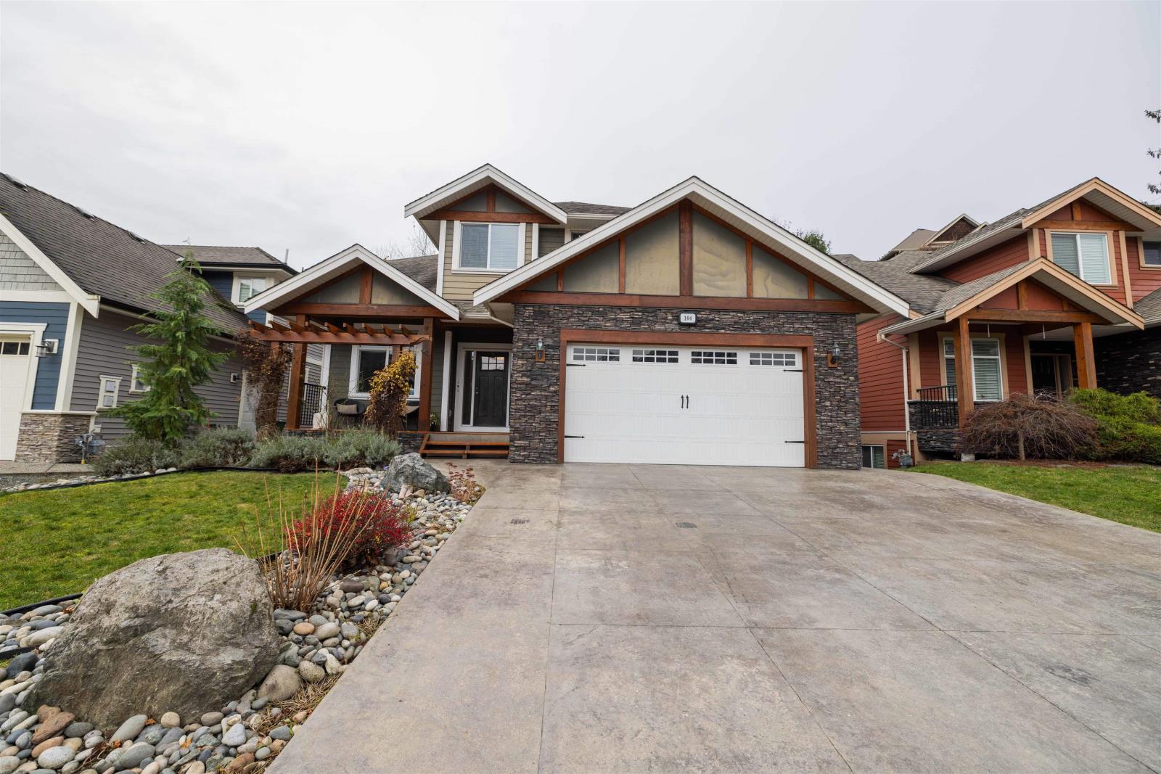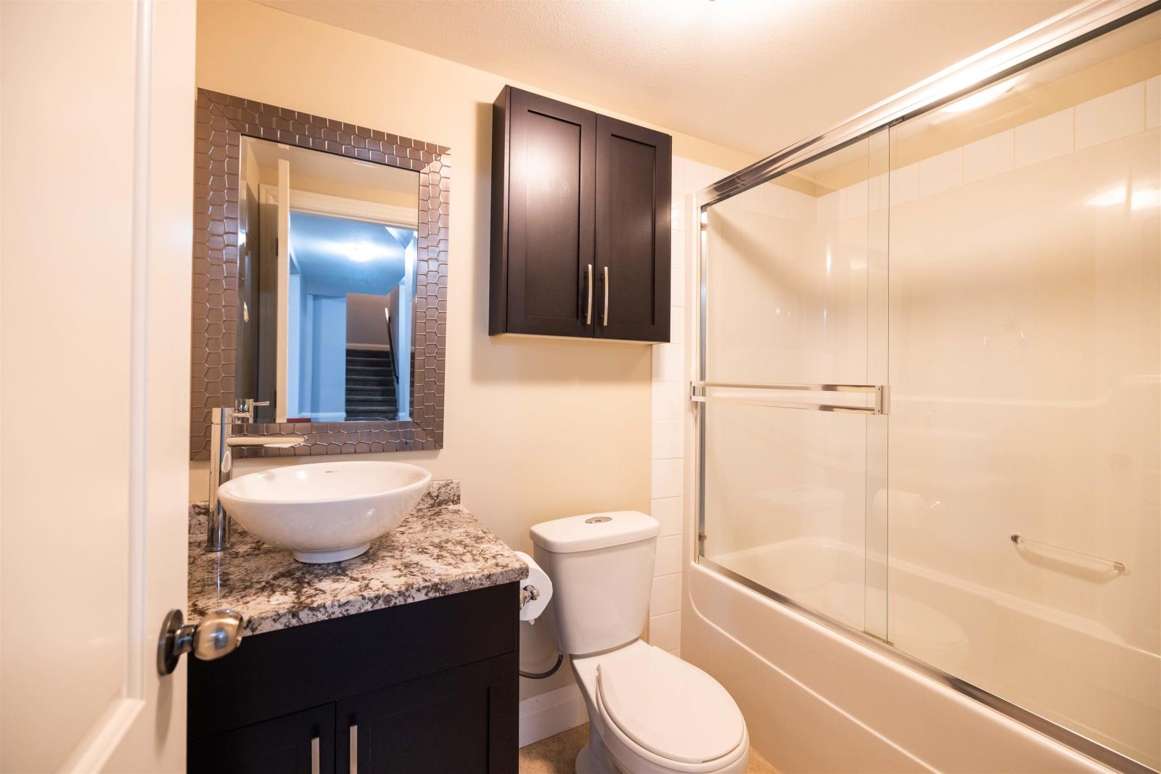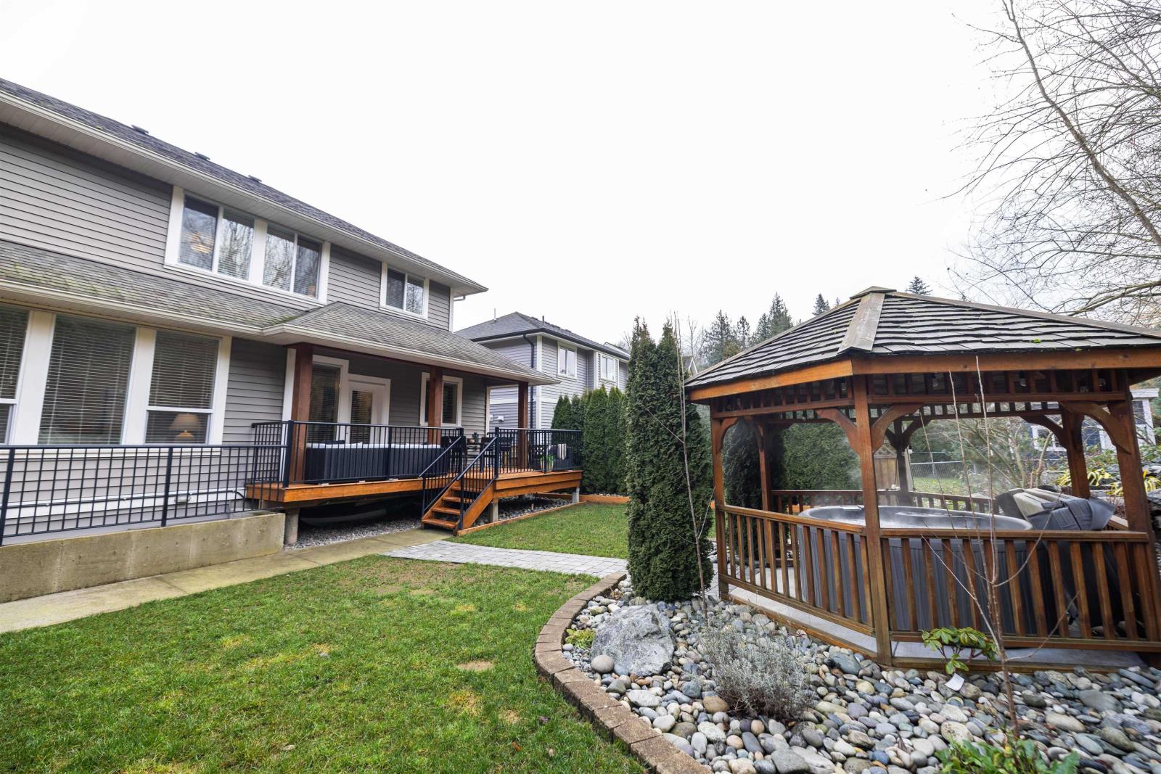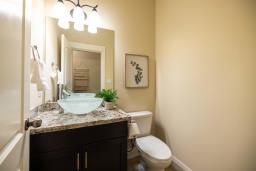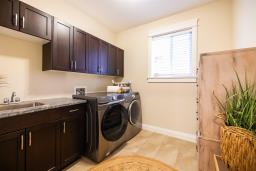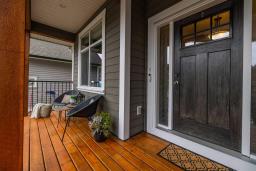104 45473 Ariel Place, Vedder Mountain Cultus Lake, British Columbia V2R 0K7
$1,200,000
Welcome to Riverstone Heights right off Vedder Mountain Rd walking distance to Vedder crossing plaza. Immediate access to the Vedder River, walking trails, fishing, and amenities, this 3,603 sq. ft. family home offers the perfect blend of quality and comfort. The top 2 floor layout features 4 bedrooms upstairs + den. Brand new fully finished 1 bedroom suite with an option to easily add a 2nd bedroom. Great income helper or multi family living. New Furnace, A/C and HWT all in 2022. Premium finishes include granite counters, hardwood floors, and elegant tile, while natural wood accents add stunning curb appeal. Enjoy the outdoor hot tub and quiet, family-friendly street close to all Chilliwack has to offer! (id:59116)
Property Details
| MLS® Number | R2961124 |
| Property Type | Single Family |
Building
| Bathroom Total | 4 |
| Bedrooms Total | 5 |
| Appliances | Washer, Dryer, Refrigerator, Stove, Dishwasher, Hot Tub |
| Basement Development | Finished |
| Basement Type | Unknown (finished) |
| Constructed Date | 2012 |
| Construction Style Attachment | Detached |
| Cooling Type | Central Air Conditioning |
| Fireplace Present | Yes |
| Fireplace Total | 1 |
| Heating Type | Forced Air |
| Stories Total | 3 |
| Size Interior | 3,603 Ft2 |
| Type | House |
Parking
| Garage | 2 |
Land
| Acreage | No |
| Size Depth | 149 Ft |
| Size Frontage | 55 Ft |
| Size Irregular | 8227 |
| Size Total | 8227 Sqft |
| Size Total Text | 8227 Sqft |
Rooms
| Level | Type | Length | Width | Dimensions |
|---|---|---|---|---|
| Above | Primary Bedroom | 11 ft ,1 in | 18 ft ,3 in | 11 ft ,1 in x 18 ft ,3 in |
| Above | Other | 10 ft ,7 in | 6 ft ,3 in | 10 ft ,7 in x 6 ft ,3 in |
| Above | Other | 10 ft ,7 in | 10 ft ,3 in | 10 ft ,7 in x 10 ft ,3 in |
| Above | Bedroom 2 | 10 ft | 12 ft ,3 in | 10 ft x 12 ft ,3 in |
| Above | Bedroom 3 | 9 ft ,1 in | 11 ft ,1 in | 9 ft ,1 in x 11 ft ,1 in |
| Above | Bedroom 4 | 10 ft ,8 in | 10 ft ,1 in | 10 ft ,8 in x 10 ft ,1 in |
| Basement | Kitchen | 7 ft ,1 in | 14 ft ,3 in | 7 ft ,1 in x 14 ft ,3 in |
| Basement | Dining Room | 12 ft ,8 in | 12 ft ,2 in | 12 ft ,8 in x 12 ft ,2 in |
| Basement | Living Room | 15 ft ,8 in | 15 ft ,3 in | 15 ft ,8 in x 15 ft ,3 in |
| Basement | Flex Space | 14 ft ,3 in | 8 ft ,3 in | 14 ft ,3 in x 8 ft ,3 in |
| Basement | Bedroom 5 | 15 ft ,3 in | 9 ft ,7 in | 15 ft ,3 in x 9 ft ,7 in |
| Main Level | Kitchen | 11 ft ,9 in | 15 ft ,1 in | 11 ft ,9 in x 15 ft ,1 in |
| Main Level | Dining Room | 11 ft ,1 in | 12 ft ,1 in | 11 ft ,1 in x 12 ft ,1 in |
| Main Level | Living Room | 17 ft | 16 ft ,1 in | 17 ft x 16 ft ,1 in |
| Main Level | Pantry | 4 ft ,2 in | 3 ft ,1 in | 4 ft ,2 in x 3 ft ,1 in |
| Main Level | Storage | 8 ft ,1 in | 4 ft ,1 in | 8 ft ,1 in x 4 ft ,1 in |
| Main Level | Laundry Room | 8 ft ,1 in | 9 ft | 8 ft ,1 in x 9 ft |
| Main Level | Den | 9 ft ,1 in | 12 ft ,3 in | 9 ft ,1 in x 12 ft ,3 in |
| Main Level | Foyer | 6 ft ,1 in | 10 ft ,1 in | 6 ft ,1 in x 10 ft ,1 in |
https://www.realtor.ca/real-estate/27870058/104-45473-ariel-place-vedder-mountain-cultus-lake
Contact Us
Contact us for more information

Francis Mai
Personal Real Estate Corporation - Mai Dreams Group
www.francismai.com/
@francismai1/
135 - 19664 64 Avenue
Langley, British Columbia V2Y 3J6
(604) 530-0231
(877) 611-5241
(604) 530-6042
www.royallepagelangley.ca/
Danielle Mai
Mai Dreams Group
www.maidreamsgroup.com/
135 - 19664 64 Avenue
Langley, British Columbia V2Y 3J6
(604) 530-0231
(877) 611-5241
(604) 530-6042
www.royallepagelangley.ca/

