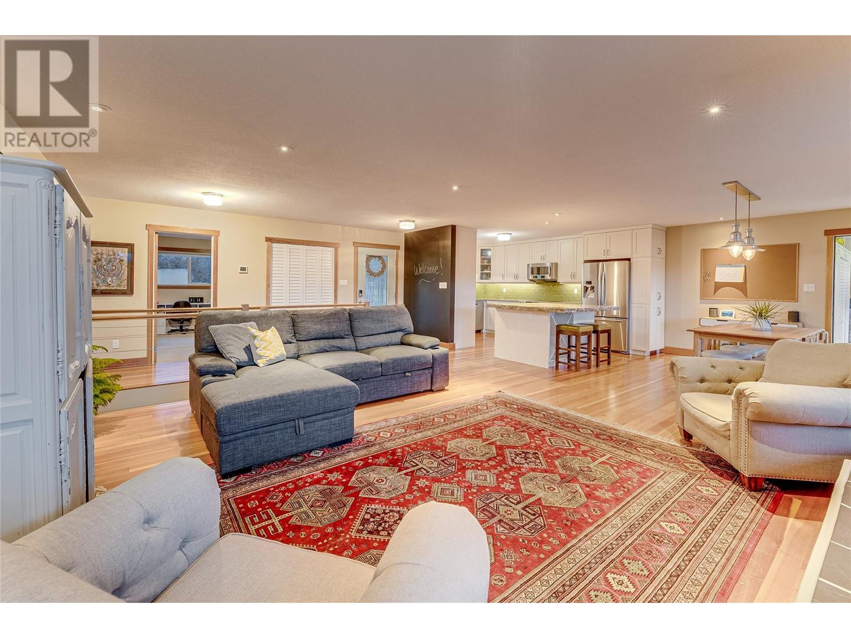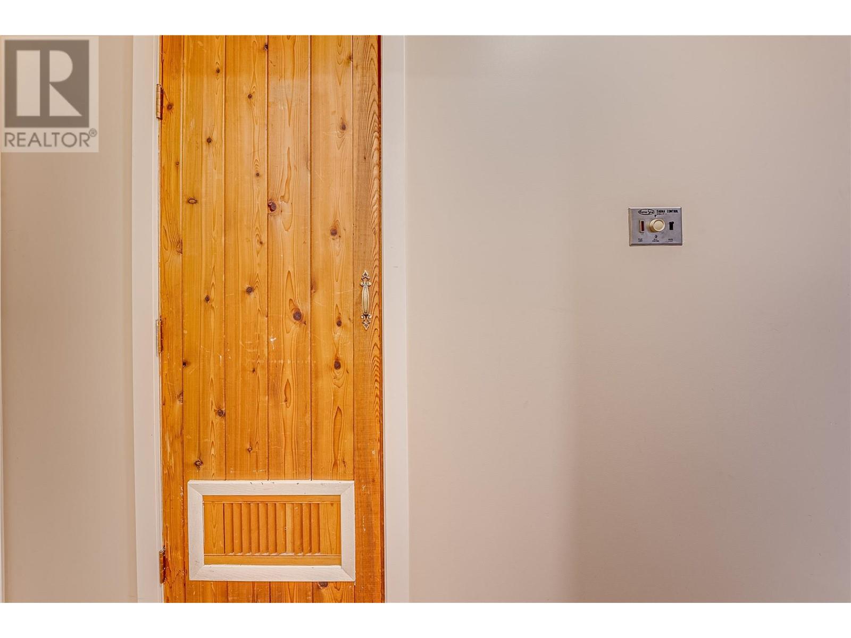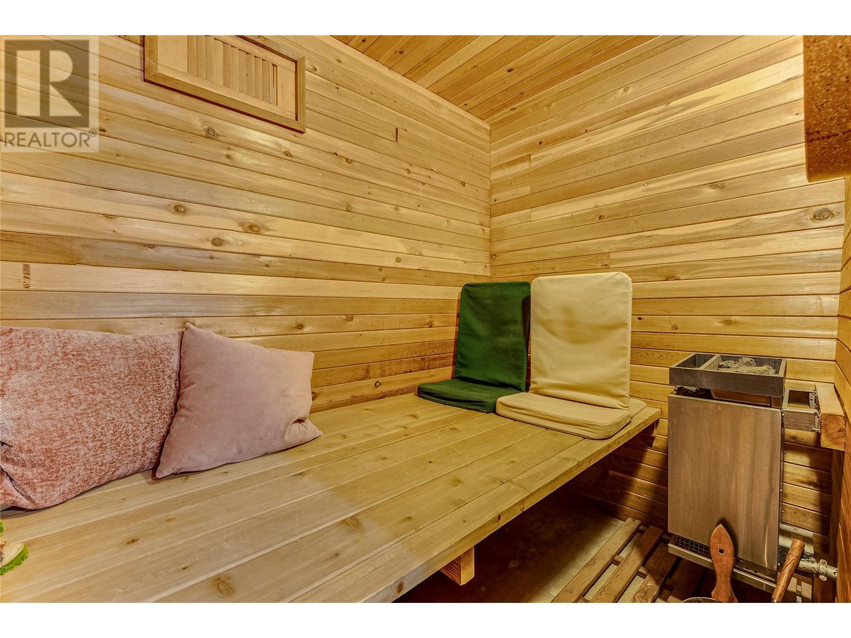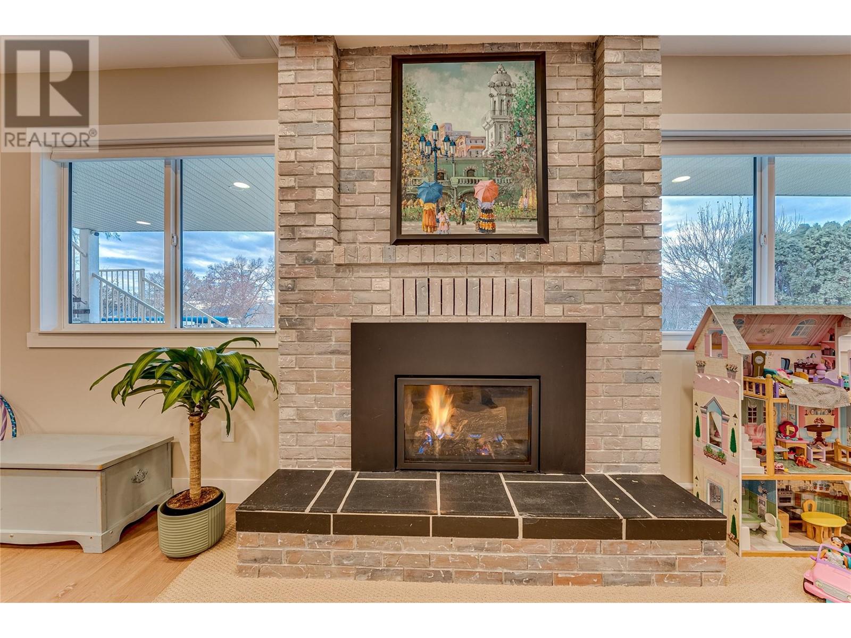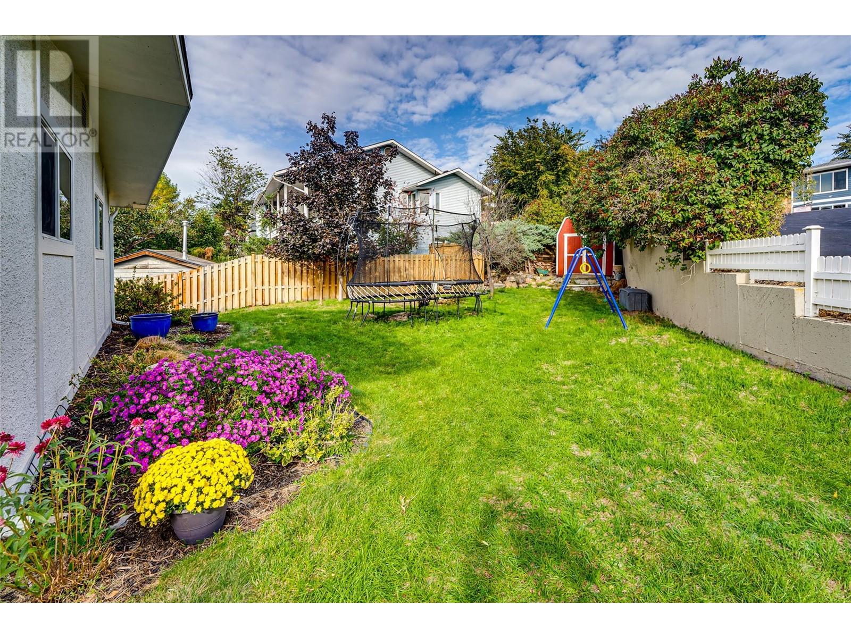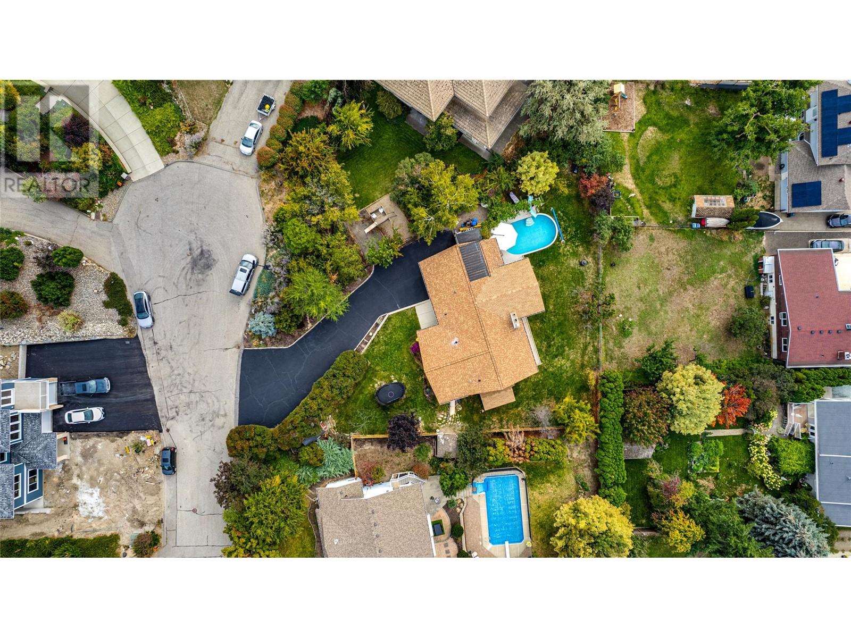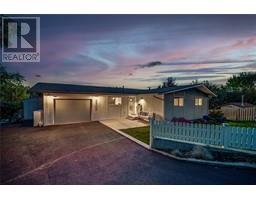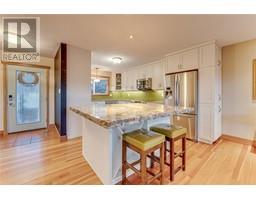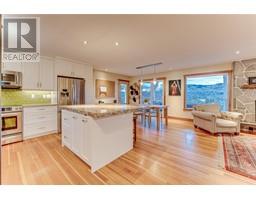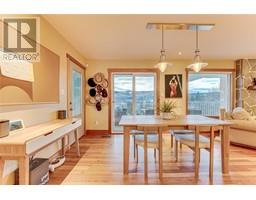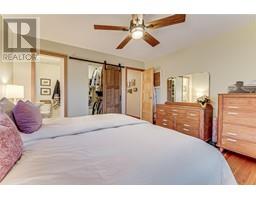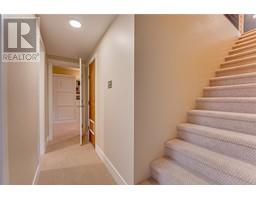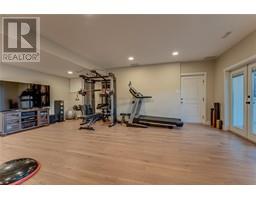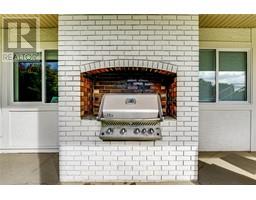8908 Cherry Lane Coldstream, British Columbia V1B 1V9
$1,199,000
With all the ingredients for the idyllic family home, this charming walkout rancher on a quiet cul-de-sac steps away from Kal Beach promises a lifetime of unforgettable memories. Ideally located in a firmly established community with friendly, long-term neighbours, the 5-bedroom home has been consistently updated. On the main, hardwood flooring spans throughout, complemented by solid wood doors, baseboards, and trims. Granite countertops exist in the kitchen with attractive live edges accenting the island, and the adjacent living room boasts an open-hearth wood-burning fireplace. Three bedrooms on this level share two well-appointed bathrooms, including the master bedroom with ensuite. Below the main floor, the finished walkout basement awaits with 9-foot ceilings overhead and a cork underlay beneath the flooring, providing warm insulation underfoot. Two bedrooms on this floor share a full hall bathroom, plus a separate dry sauna. Lastly a gas fireplace in the family room and generous storage complete this level. Outside the home waits a recently refinished exterior with incredible attention towards entertaining and enjoying the outdoors, plus your own apples, cherries, & plums. The gas and solar-heated saltwater pool with smart app control, exists off the large covered deck, and a fire pit in the spacious backyard promises countless cozy evenings. Come see everything this spectacular property can offer you today! (id:59116)
Property Details
| MLS® Number | 10329779 |
| Property Type | Single Family |
| Neigbourhood | Mun of Coldstream |
| Amenities Near By | Golf Nearby, Park, Recreation, Schools |
| Community Features | Family Oriented, Pets Allowed, Rentals Allowed |
| Features | Cul-de-sac, Central Island, Balcony |
| Parking Space Total | 8 |
| Pool Type | Above Ground Pool, Outdoor Pool, Pool |
| Road Type | Cul De Sac |
| View Type | City View, Lake View, Mountain View |
Building
| Bathroom Total | 3 |
| Bedrooms Total | 5 |
| Appliances | Refrigerator, Dishwasher, Range - Electric, Microwave, Washer & Dryer |
| Architectural Style | Ranch |
| Constructed Date | 1979 |
| Construction Style Attachment | Detached |
| Cooling Type | Central Air Conditioning |
| Exterior Finish | Stucco |
| Fire Protection | Security System, Smoke Detector Only |
| Fireplace Fuel | Gas,wood |
| Fireplace Present | Yes |
| Fireplace Type | Unknown,conventional |
| Flooring Type | Carpeted, Hardwood, Laminate, Tile |
| Heating Type | Forced Air, See Remarks |
| Roof Material | Asphalt Shingle |
| Roof Style | Unknown |
| Stories Total | 2 |
| Size Interior | 2,832 Ft2 |
| Type | House |
| Utility Water | Municipal Water |
Parking
| Attached Garage | 1 |
| R V | 1 |
Land
| Access Type | Easy Access |
| Acreage | No |
| Fence Type | Fence |
| Land Amenities | Golf Nearby, Park, Recreation, Schools |
| Landscape Features | Landscaped, Underground Sprinkler |
| Sewer | Municipal Sewage System |
| Size Irregular | 0.3 |
| Size Total | 0.3 Ac|under 1 Acre |
| Size Total Text | 0.3 Ac|under 1 Acre |
| Zoning Type | Residential |
Rooms
| Level | Type | Length | Width | Dimensions |
|---|---|---|---|---|
| Lower Level | Utility Room | 7'4'' x 12'4'' | ||
| Lower Level | Sauna | 4'7'' x 8'3'' | ||
| Lower Level | Other | 8'3'' x 4'5'' | ||
| Lower Level | Bedroom | 17'1'' x 8'7'' | ||
| Lower Level | Full Bathroom | 8'6'' x 7'0'' | ||
| Lower Level | Laundry Room | 8'6'' x 5'11'' | ||
| Lower Level | Bedroom | 8'6'' x 13'4'' | ||
| Lower Level | Recreation Room | 30'11'' x 22'10'' | ||
| Lower Level | Storage | 14'7'' x 8'2'' | ||
| Lower Level | Other | 45'7'' x 15'2'' | ||
| Main Level | Other | 10'0'' x 9'10'' | ||
| Main Level | Other | 47'6'' x 11'7'' | ||
| Main Level | Other | 8'3'' x 10'0'' | ||
| Main Level | Other | 13'7'' x 18'7'' | ||
| Main Level | Mud Room | 13'7'' x 5'1'' | ||
| Main Level | Bedroom | 9'9'' x 11'1'' | ||
| Main Level | Bedroom | 12'10'' x 9'9'' | ||
| Main Level | Full Bathroom | 8'9'' x 6'9'' | ||
| Main Level | Full Ensuite Bathroom | 7'3'' x 7'9'' | ||
| Main Level | Other | 4'9'' x 4'6'' | ||
| Main Level | Primary Bedroom | 12'10'' x 10'9'' | ||
| Main Level | Living Room | 16'11'' x 15'6'' | ||
| Main Level | Dining Room | 10'9'' x 11'0'' | ||
| Main Level | Kitchen | 10'3'' x 13'10'' | ||
| Main Level | Foyer | 6'9'' x 7'4'' | ||
| Main Level | Other | 4'9'' x 6'4'' |
https://www.realtor.ca/real-estate/27871743/8908-cherry-lane-coldstream-mun-of-coldstream
Contact Us
Contact us for more information

Lisa Salt
www.saltfowler.com/
https://www.facebook.com/vernonrealestate
www.linkedin.com/in/lisasalt
https://twitter.com/lisasalt
https://instagram.com/salt.fowler
5603 27th Street
Vernon, British Columbia V1T 8Z5
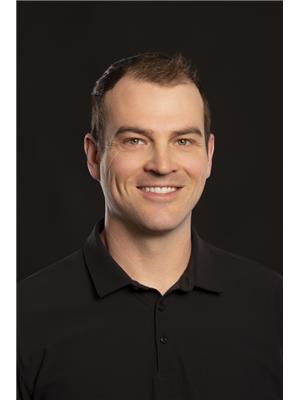
Gord Heighton
5603 27th Street
Vernon, British Columbia V1T 8Z5

Gordon Fowler
Personal Real Estate Corporation
www.saltfowler.com/
5603 27th Street
Vernon, British Columbia V1T 8Z5















