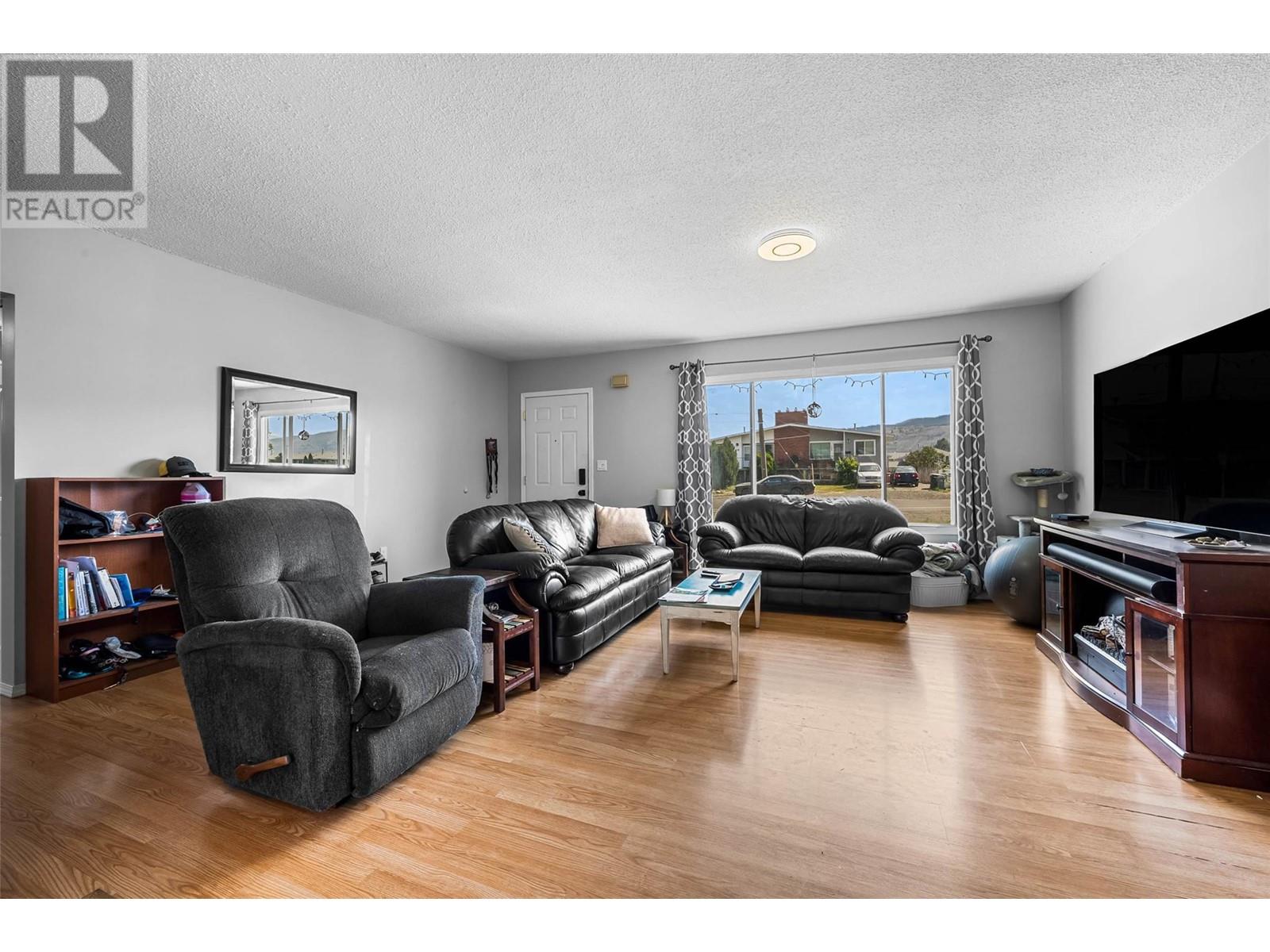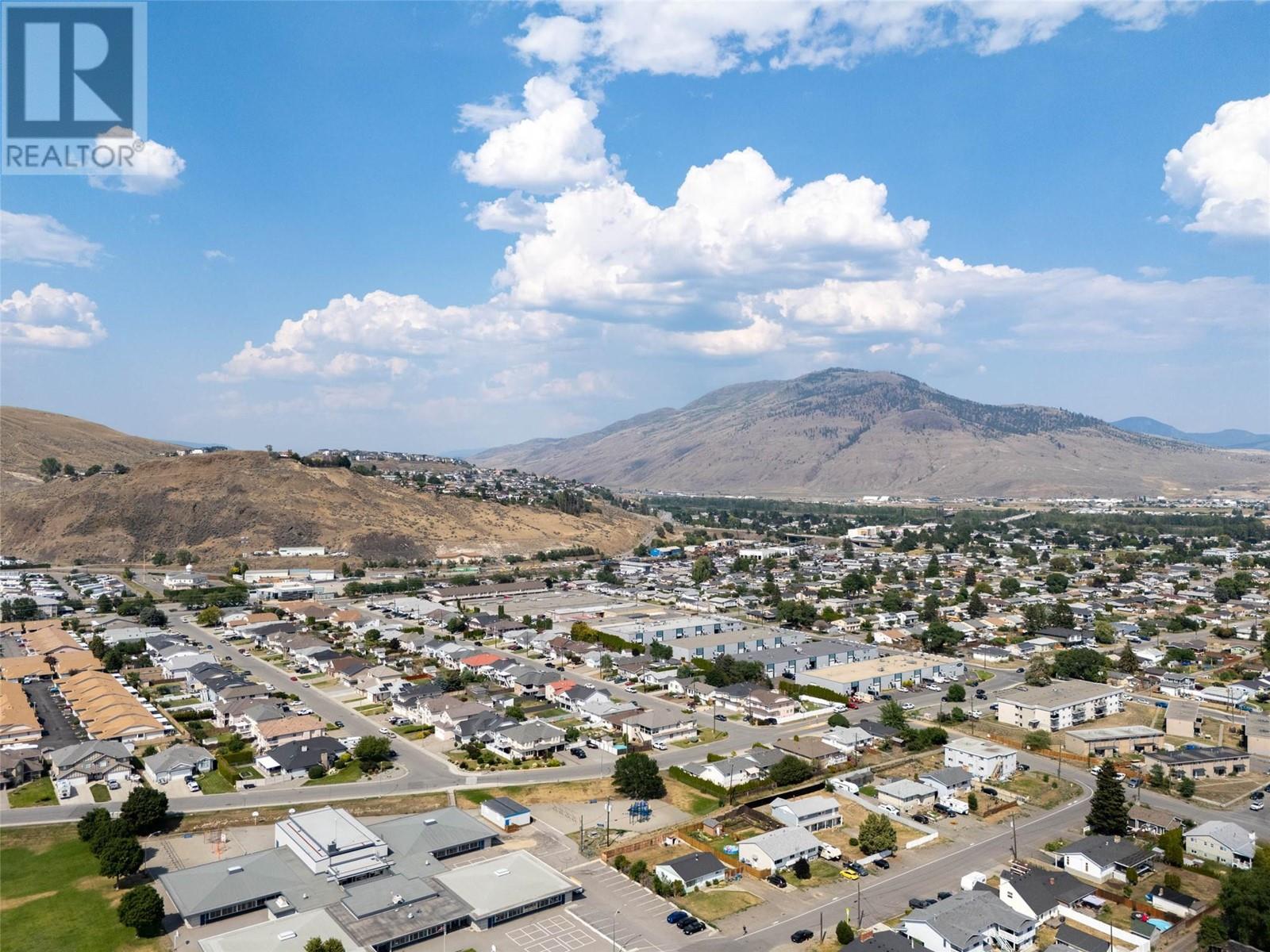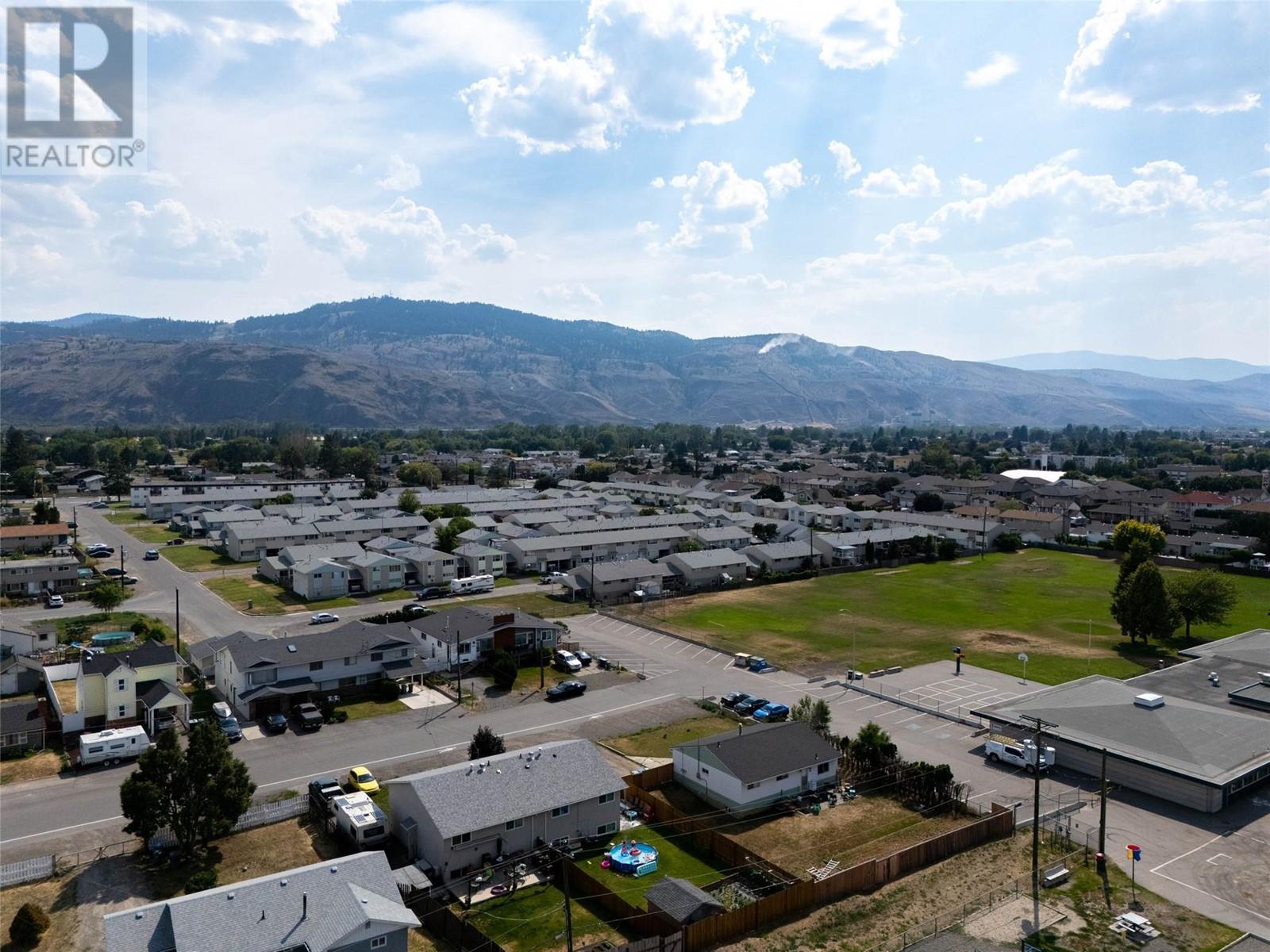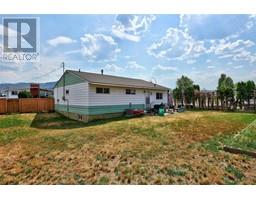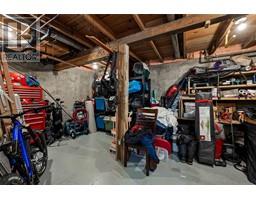1360 Sherbrooke Avenue Kamloops, British Columbia V2B 1W9
$559,000
Attention investors and or Buyers who are looking for an affordable updated home in a family neighborhood, with suite potential! This 2,142 sq ft home is situated on a 8,931 sq ft lot, zoned-R2, and is located next to AE Perry School, within walking distance to parks, groceries, bus routes, and restaurants! The layout is ideal with the main floor featuring 3 bedrooms & 2 full bathrooms - which includes a 3pc ensuite, a spacious living room, dining area, and kitchen with access to the patio & backyard. The basement has a separate entrance - providing suite potential, a large family room, a den, a 4th bedroom, spacious laundry room, and large storage room. Tons of updates in the past 3 years including New Roof, New Furnace, New Central A/C, New HWT, New Appliances, led lighting, some electrical, updated bathrooms, flooring/paint/trim, and more! Projected market rents after finishing the basement with a 1 bedroom suite would be approx $4,000+ per month in total rents (up + down). (id:59116)
Property Details
| MLS® Number | 10334106 |
| Property Type | Single Family |
| Neigbourhood | Brocklehurst |
| AmenitiesNearBy | Park, Recreation, Shopping |
| ParkingSpaceTotal | 8 |
Building
| BathroomTotal | 2 |
| BedroomsTotal | 4 |
| Appliances | Range, Refrigerator, Dryer, Washer |
| ArchitecturalStyle | Ranch |
| BasementType | Full |
| ConstructedDate | 1950 |
| ConstructionStyleAttachment | Detached |
| CoolingType | Central Air Conditioning |
| ExteriorFinish | Vinyl Siding |
| FlooringType | Mixed Flooring |
| HeatingType | Forced Air |
| RoofMaterial | Asphalt Shingle |
| RoofStyle | Unknown |
| StoriesTotal | 2 |
| SizeInterior | 2142 Sqft |
| Type | House |
| UtilityWater | Municipal Water |
Parking
| RV | 1 |
Land
| Acreage | No |
| FenceType | Fence |
| LandAmenities | Park, Recreation, Shopping |
| Sewer | Municipal Sewage System |
| SizeIrregular | 0.21 |
| SizeTotal | 0.21 Ac|under 1 Acre |
| SizeTotalText | 0.21 Ac|under 1 Acre |
| ZoningType | Unknown |
Rooms
| Level | Type | Length | Width | Dimensions |
|---|---|---|---|---|
| Basement | Utility Room | 5'0'' x 6'0'' | ||
| Basement | Storage | 11'0'' x 10'6'' | ||
| Basement | Laundry Room | 12'0'' x 9'0'' | ||
| Basement | Den | 9'4'' x 10'0'' | ||
| Basement | Family Room | 19'0'' x 11'0'' | ||
| Basement | Bedroom | 10'3'' x 8'0'' | ||
| Main Level | Primary Bedroom | 12'10'' x 9'7'' | ||
| Main Level | Bedroom | 12'8'' x 8'9'' | ||
| Main Level | Bedroom | 9'0'' x 9'0'' | ||
| Main Level | Kitchen | 11'6'' x 11'0'' | ||
| Main Level | Dining Room | 8'0'' x 8'0'' | ||
| Main Level | Living Room | 16'0'' x 12'6'' | ||
| Main Level | Foyer | 5'0'' x 6'0'' | ||
| Main Level | 3pc Ensuite Bath | Measurements not available | ||
| Main Level | 4pc Bathroom | Measurements not available |
https://www.realtor.ca/real-estate/27872083/1360-sherbrooke-avenue-kamloops-brocklehurst
Interested?
Contact us for more information
Cameron Mckeen
1000 Clubhouse Dr (Lower)
Kamloops, British Columbia V2H 1T9





