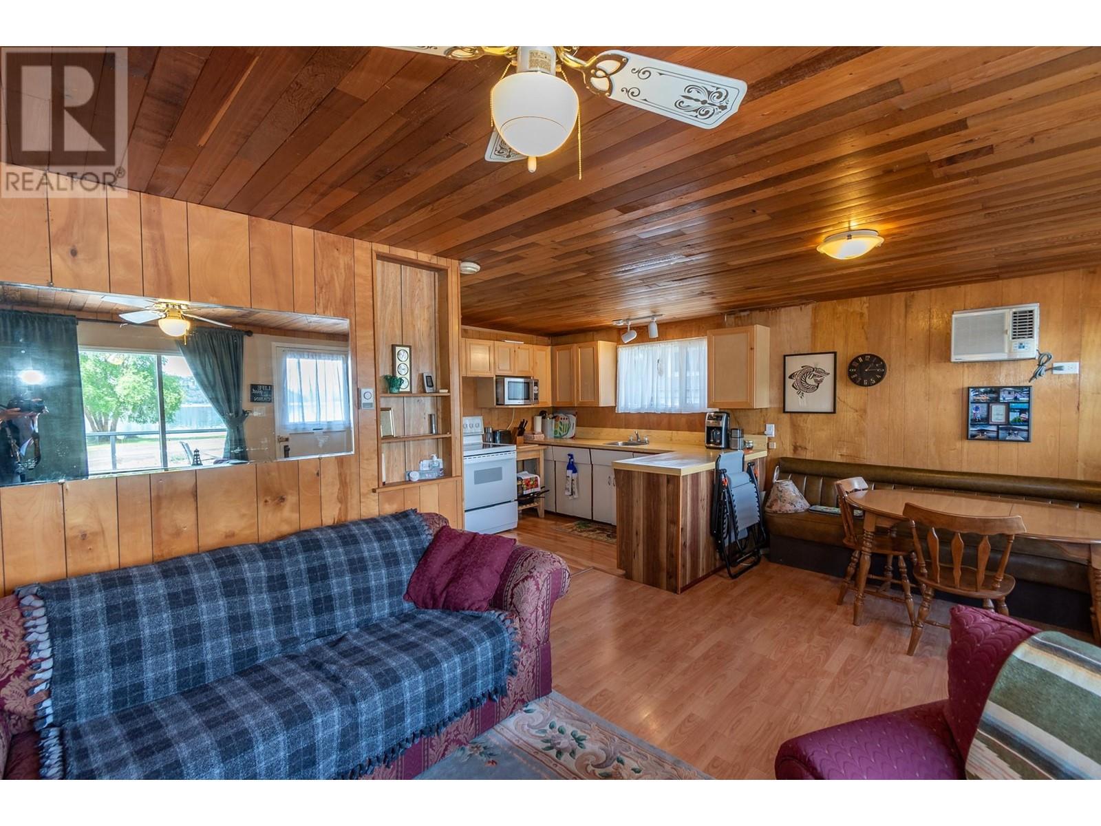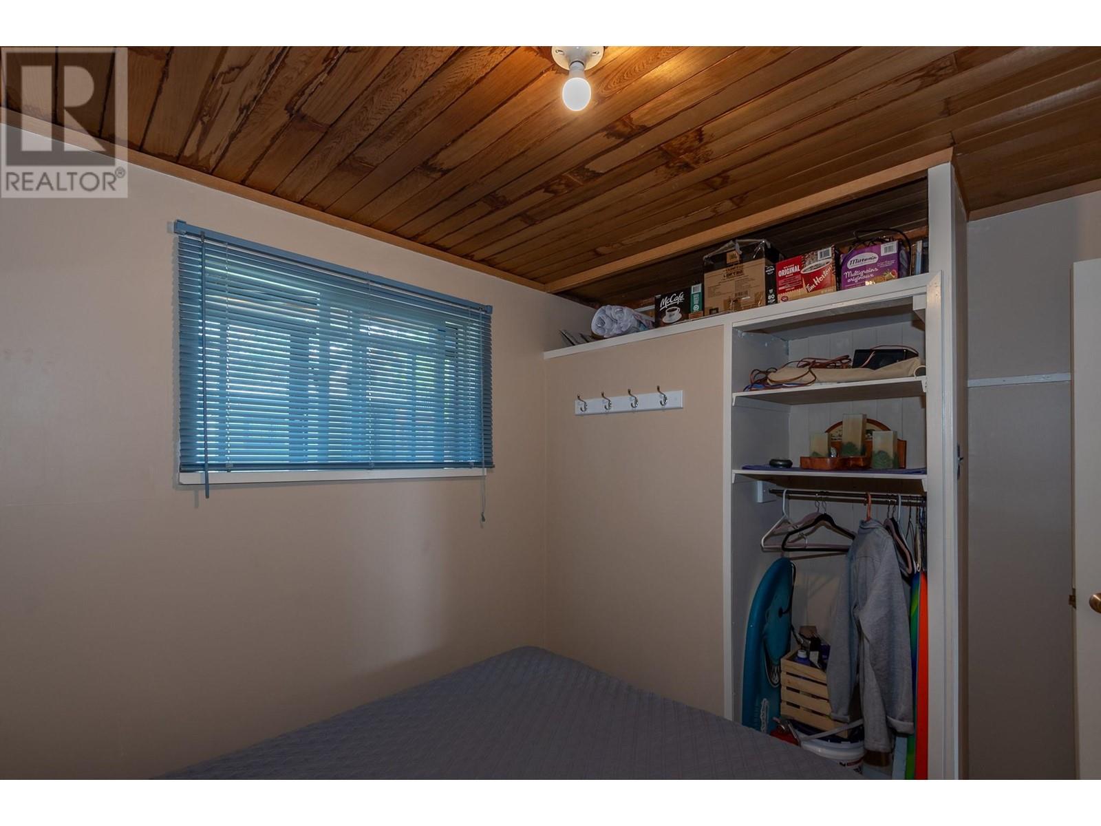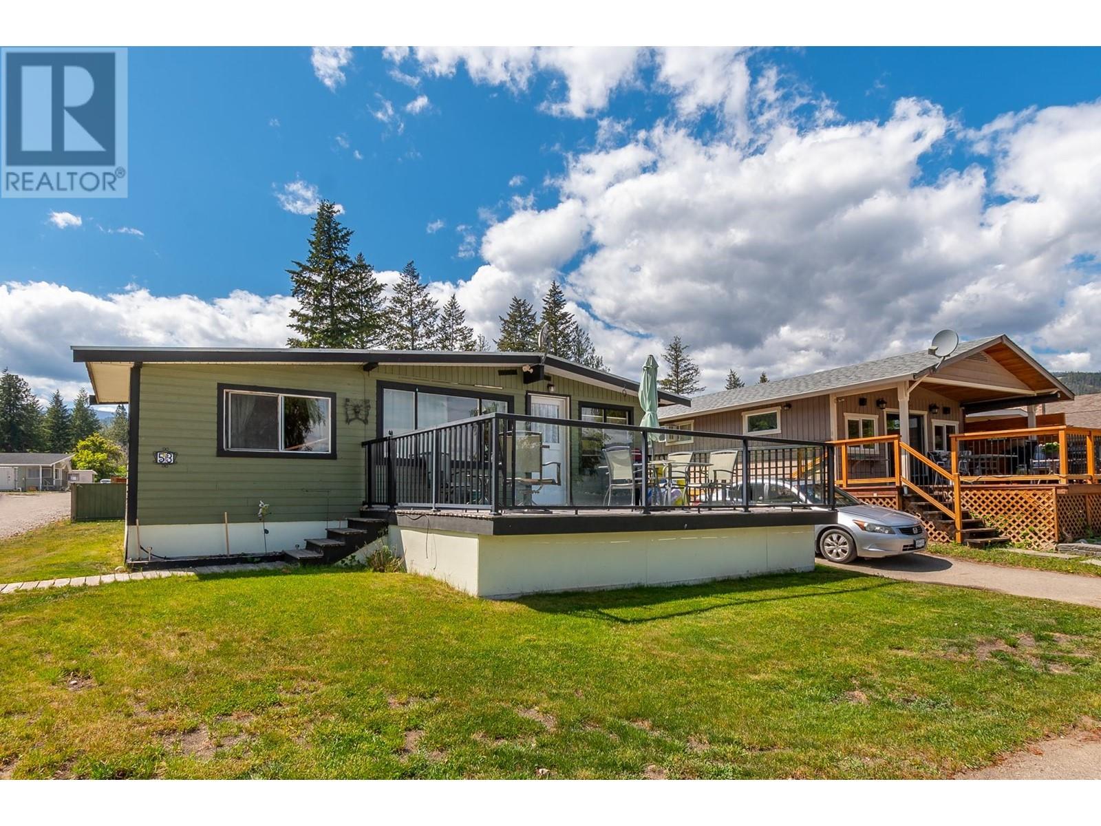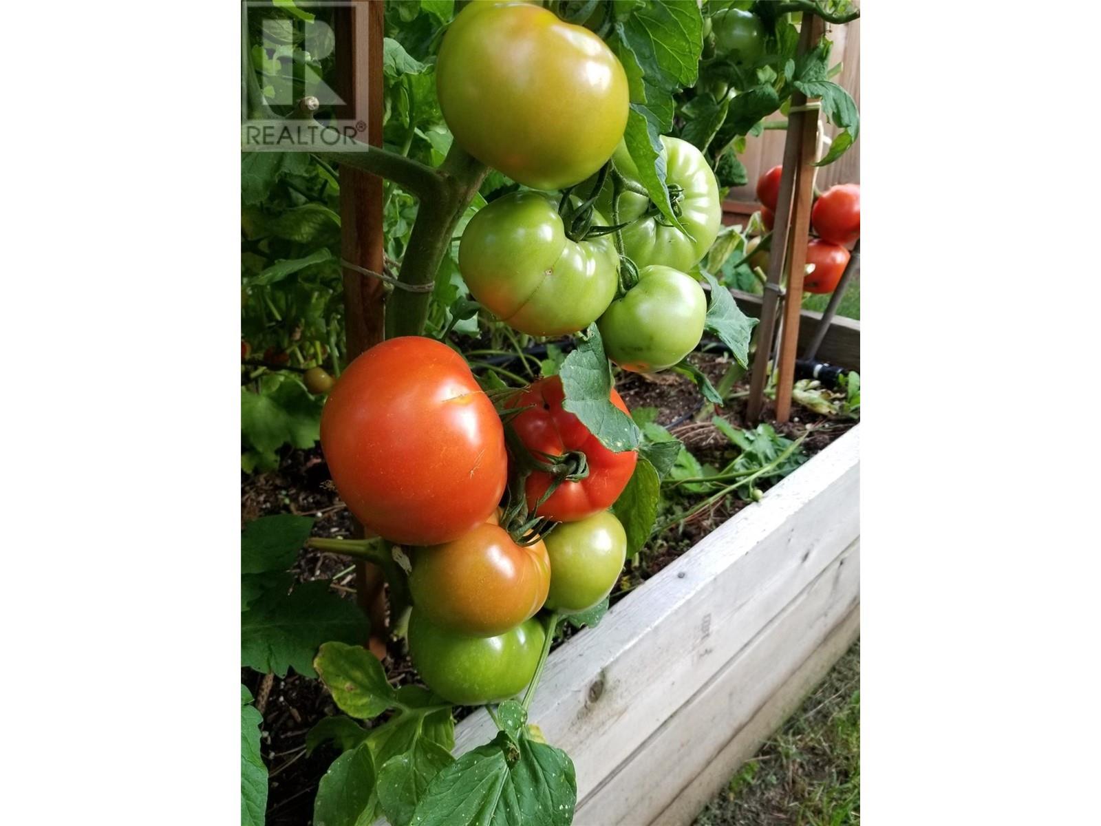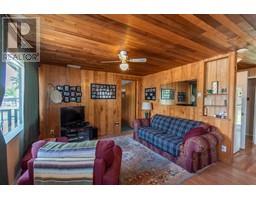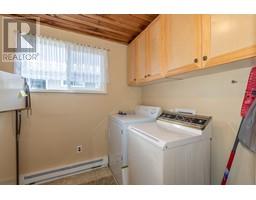53 Lakeshore Drive Vernon, British Columbia V1H 2A1
$214,900
Live the Okanagan Dream! PRIME LAKEFRONT LOCATION! Enjoy cabin life at the lake all summer! Located on the breathtaking Okanagan Lake. Enjoy the perfect blend of summer play, making memories and peaceful relaxation. This cozy 2 bedroom 1 bath cabin awaits years of your families memories! It is situated on a corner lot with fenced yard, garden space, storage shed, back yard patio and front deck, situated perfectly to take in Lake and Mountain views. New asphalt shingle Roof and venting July 2024, Hot Water tank 2024, Plumbing upgrade underneath cabin in 2022, New Telus Fibre Optik TV, WiFi and Phone now available. Shared by residents is a gorgeous 2000 feet of shared community beach, private boat launch, picnic areas, & playground. A flat development offered here for biking and walking as well as hiking and other great outdoor recreation nearby. This is an affordable opportunity to be able to enjoy everything the Okanagan offers. Annual Lease payment is $4,816.52. Don't miss out! (id:59116)
Property Details
| MLS® Number | 10314572 |
| Property Type | Single Family |
| Neigbourhood | Okanagan North |
| CommunityFeatures | Rentals Allowed |
| ParkingSpaceTotal | 2 |
| WaterFrontType | Waterfront On Lake |
Building
| BathroomTotal | 1 |
| BedroomsTotal | 2 |
| ArchitecturalStyle | Cabin |
| ConstructedDate | 1970 |
| ConstructionStyleAttachment | Detached |
| CoolingType | Wall Unit |
| HeatingFuel | Electric |
| HeatingType | Baseboard Heaters |
| RoofMaterial | Asphalt Shingle |
| RoofStyle | Unknown |
| StoriesTotal | 1 |
| SizeInterior | 703 Sqft |
| Type | House |
| UtilityWater | Community Water User's Utility |
Land
| Acreage | No |
| Sewer | Septic Tank |
| SizeIrregular | 0.09 |
| SizeTotal | 0.09 Ac|under 1 Acre |
| SizeTotalText | 0.09 Ac|under 1 Acre |
| SurfaceWater | Lake |
| ZoningType | Unknown |
Rooms
| Level | Type | Length | Width | Dimensions |
|---|---|---|---|---|
| Main Level | Laundry Room | 8'10'' x 6'4'' | ||
| Main Level | 3pc Bathroom | 6'10'' x 6'6'' | ||
| Main Level | Bedroom | 9'6'' x 8'10'' | ||
| Main Level | Primary Bedroom | 11'4'' x 9'9'' | ||
| Main Level | Dining Nook | 11'7'' x 9'8'' | ||
| Main Level | Kitchen | 12'4'' x 6'8'' | ||
| Main Level | Living Room | 11'7'' x 9'10'' |
https://www.realtor.ca/real-estate/26933181/53-lakeshore-drive-vernon-okanagan-north
Interested?
Contact us for more information
Cheryl Ellwood
Personal Real Estate Corporation
#102 - 4313 - 27th Street
Vernon, British Columbia V1T 4Y5










