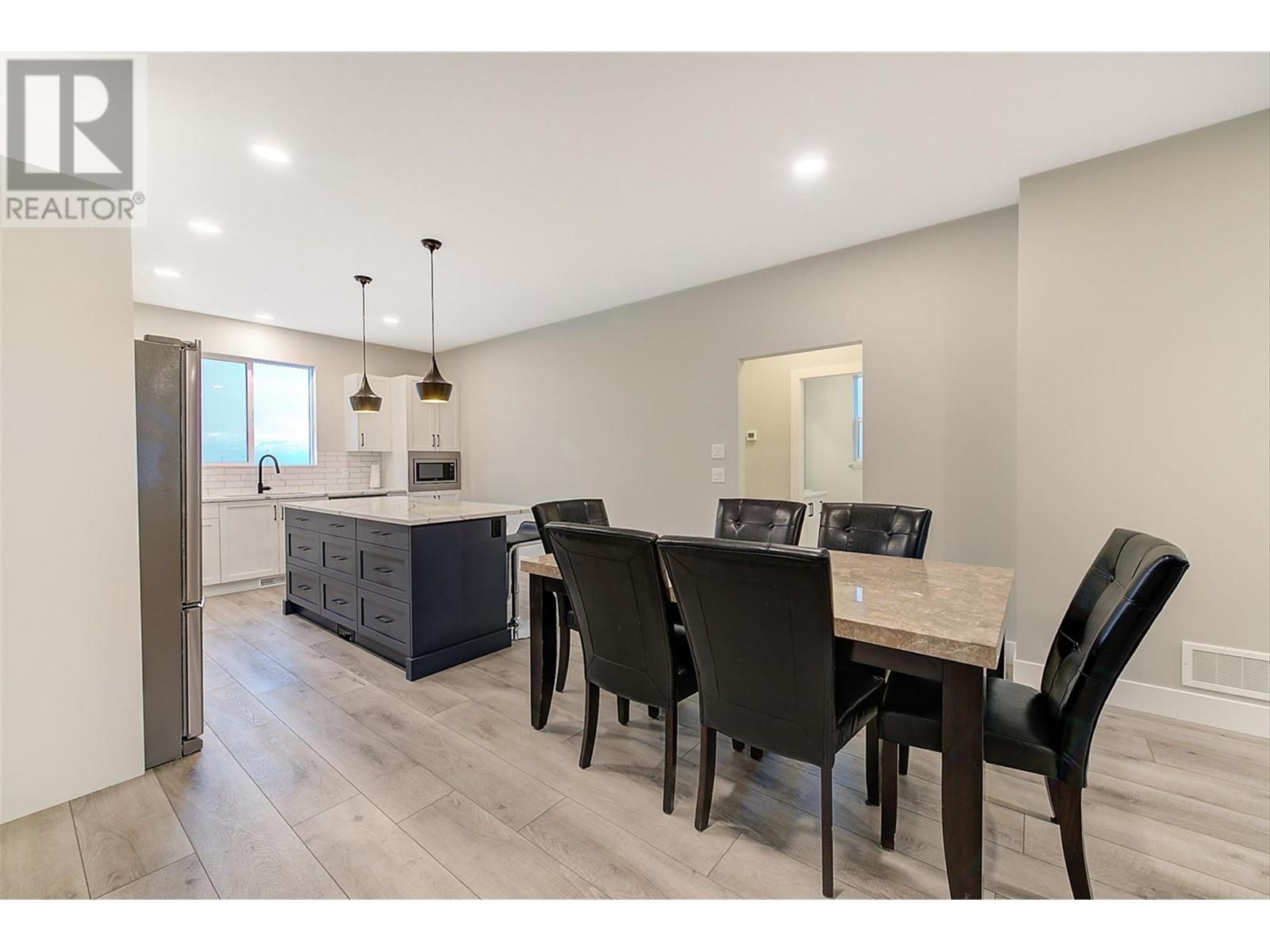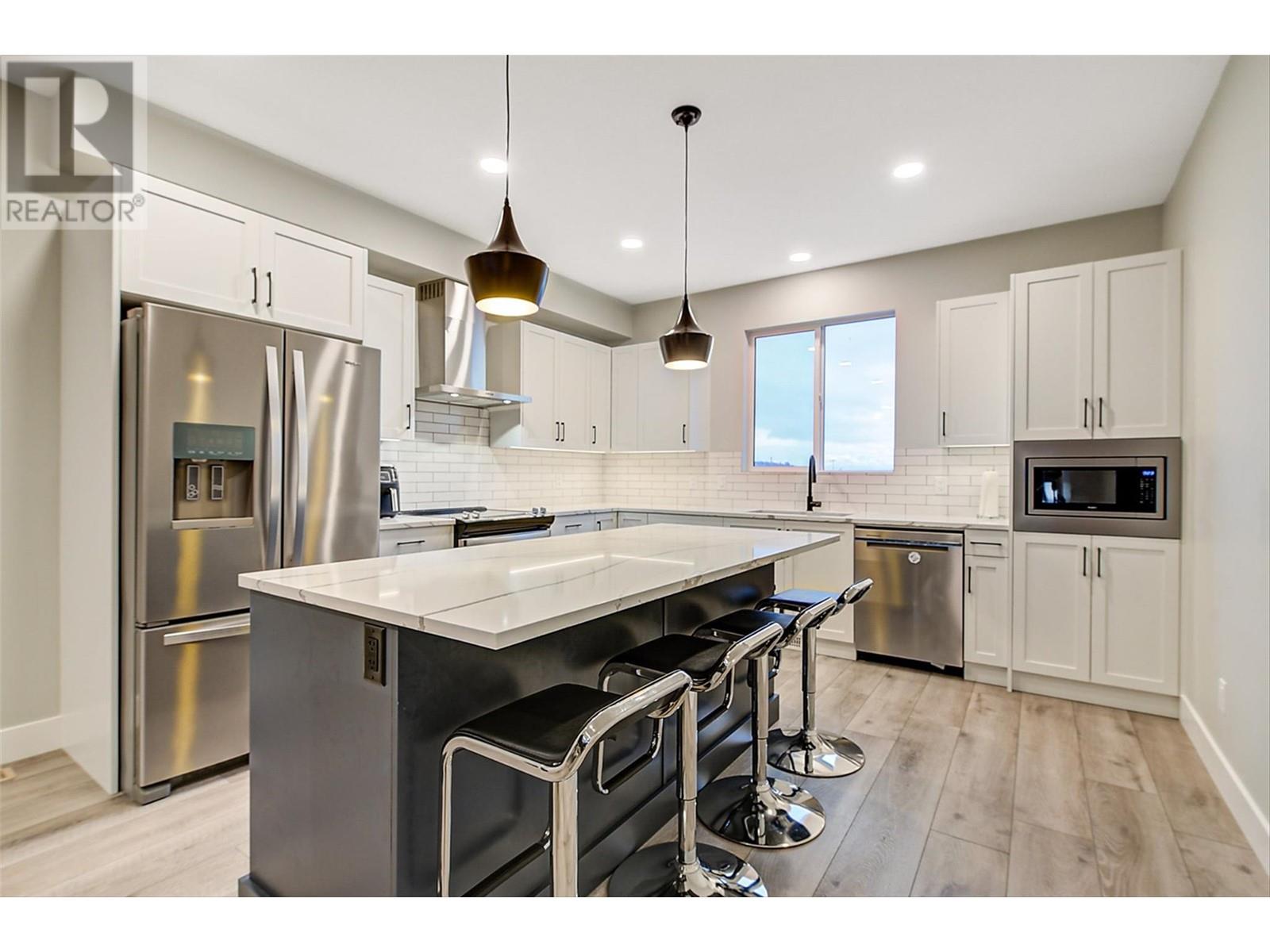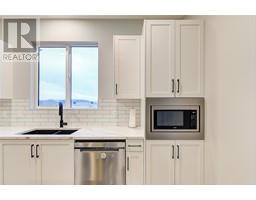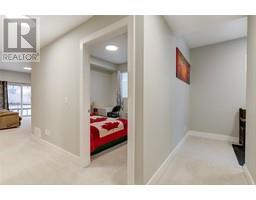2393 Hawks Boulevard West Kelowna, British Columbia V4T 0A7
$769,900Maintenance, Reserve Fund Contributions, Insurance, Ground Maintenance, Property Management, Other, See Remarks, Waste Removal
$133.93 Monthly
Maintenance, Reserve Fund Contributions, Insurance, Ground Maintenance, Property Management, Other, See Remarks, Waste Removal
$133.93 MonthlyWelcome to Hawks Landing! This practically brand new, beautifully designed two-story walk-up is perfect for families, offering 4 bedrooms and 3 bathrooms on just under 2,400 sq.ft still with full new home warranty. The open-concept layout features 9-ft ceilings, quartz countertops, kitchen island, stainless steel appliances, and a gas fireplace for a touch of luxury. The downstairs rec room adds space for a media room or kids play area. Enjoy the Okanagan outdoor living with an extended double deck and a fully fenced yard. The spacious primary suite boasts an oversized ensuite with a large walk-in shower. Plenty of parking with a double garage plus additional double-car driveway. If you require storage, there is no shortage as there is a full 4 foot tall crawl space spanning the entire length of the home. Additional features also include hot water on demand, central heating/cooling and central vacuum. The neighborhood features a children's playground and plenty of guest parking. Steps away from shopping, amenities, golf, restaurants and just minutes to multiple wineries and beaches, this area provides a mix of lifestyle and practicality. With no property transfer tax, speculation tax, or GST, take advantage of this amazing opportunity on what could be your brand new family home! (id:59116)
Property Details
| MLS® Number | 10334176 |
| Property Type | Single Family |
| Neigbourhood | Westbank Centre |
| Community Name | Hawks Landing |
| Amenities Near By | Golf Nearby, Public Transit, Park, Recreation, Shopping |
| Community Features | Family Oriented, Pets Allowed, Pet Restrictions |
| Features | Level Lot, Central Island |
| Parking Space Total | 4 |
| Structure | Playground |
| View Type | Lake View, Mountain View, View (panoramic) |
Building
| Bathroom Total | 3 |
| Bedrooms Total | 4 |
| Appliances | Refrigerator, Dishwasher, Dryer, Range - Electric, Hot Water Instant, Microwave, Washer |
| Basement Type | Crawl Space |
| Constructed Date | 2023 |
| Construction Style Attachment | Attached |
| Cooling Type | Central Air Conditioning |
| Exterior Finish | Composite Siding |
| Fireplace Fuel | Gas |
| Fireplace Present | Yes |
| Fireplace Type | Unknown |
| Flooring Type | Carpeted, Ceramic Tile, Vinyl |
| Heating Type | Forced Air, See Remarks |
| Roof Material | Asphalt Shingle |
| Roof Style | Unknown |
| Stories Total | 2 |
| Size Interior | 2,399 Ft2 |
| Type | Row / Townhouse |
| Utility Water | Municipal Water |
Parking
| Attached Garage | 2 |
Land
| Access Type | Easy Access |
| Acreage | No |
| Fence Type | Chain Link, Fence |
| Land Amenities | Golf Nearby, Public Transit, Park, Recreation, Shopping |
| Landscape Features | Landscaped, Level, Underground Sprinkler |
| Sewer | Municipal Sewage System |
| Size Frontage | 31 Ft |
| Size Irregular | 0.07 |
| Size Total | 0.07 Ac|under 1 Acre |
| Size Total Text | 0.07 Ac|under 1 Acre |
| Zoning Type | Unknown |
Rooms
| Level | Type | Length | Width | Dimensions |
|---|---|---|---|---|
| Second Level | Bedroom | 10'6'' x 12'8'' | ||
| Second Level | 4pc Ensuite Bath | 7'9'' x 12'6'' | ||
| Second Level | Primary Bedroom | 11'7'' x 14'1'' | ||
| Second Level | 4pc Bathroom | 6'9'' x 8'2'' | ||
| Second Level | Kitchen | 13'3'' x 12'11'' | ||
| Second Level | Dining Room | 13'3'' x 20'1'' | ||
| Second Level | Living Room | 12'2'' x 17'7'' | ||
| Main Level | Bedroom | 9'9'' x 14'4'' | ||
| Main Level | Bedroom | 9'7'' x 10'11'' | ||
| Main Level | Laundry Room | 15'10'' x 7'3'' | ||
| Main Level | 4pc Bathroom | 9'10'' x 5'6'' | ||
| Main Level | Recreation Room | 14'0'' x 17'2'' |
https://www.realtor.ca/real-estate/27875822/2393-hawks-boulevard-west-kelowna-westbank-centre
Contact Us
Contact us for more information
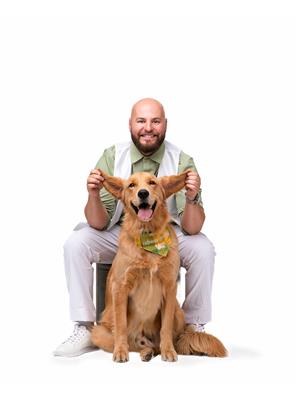
Patryk Norek
www.accelokanaganrealestate.com/
https://www.facebook.com/profile.php?id=100089568935020
https://www.linkedin.com/in/patryk-norek-100812132/
https://www.instagram.com/accelokanagan.realestate/
#14 - 1470 Harvey Avenue
Kelowna, British Columbia V1Y 9K8







