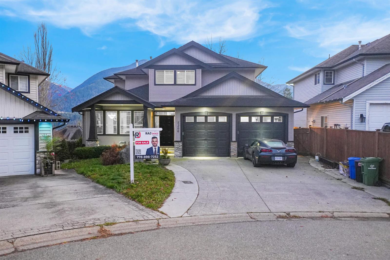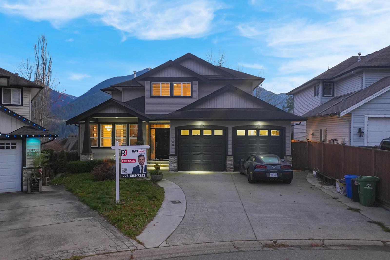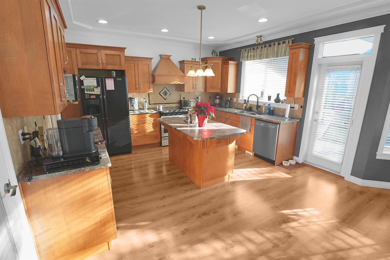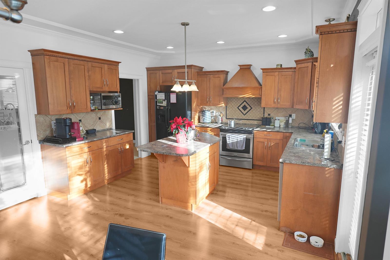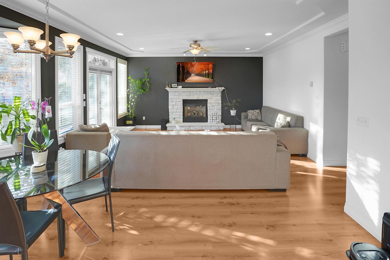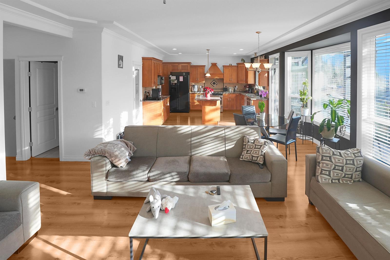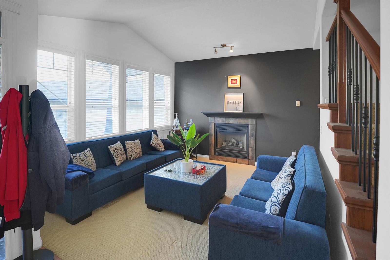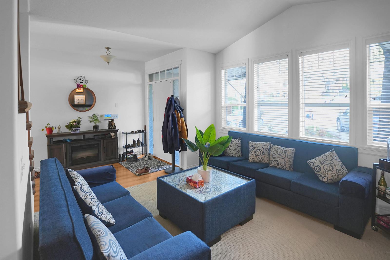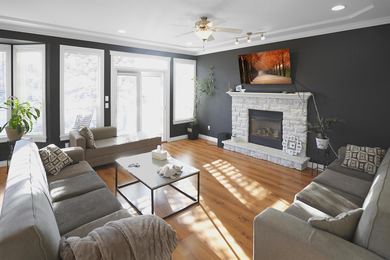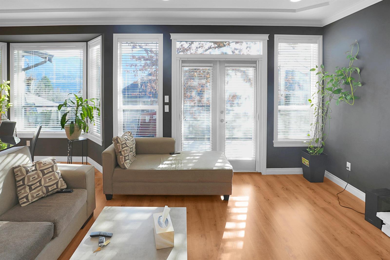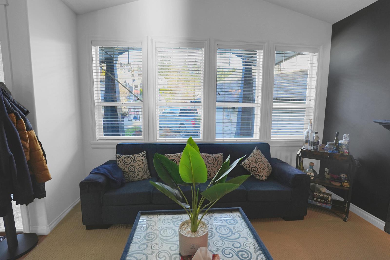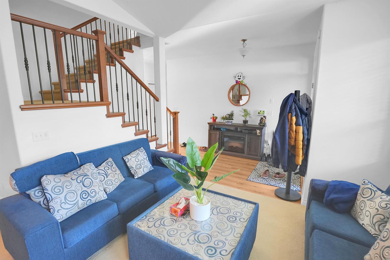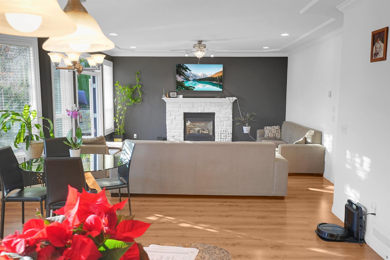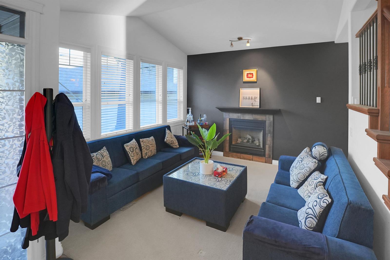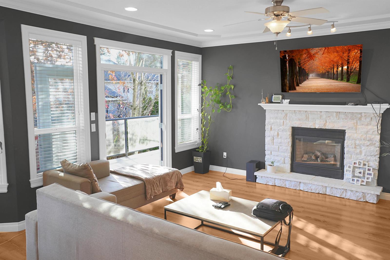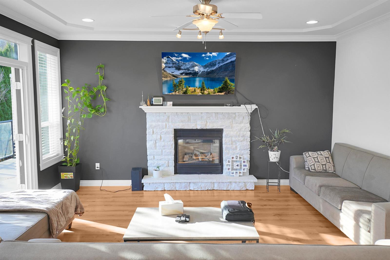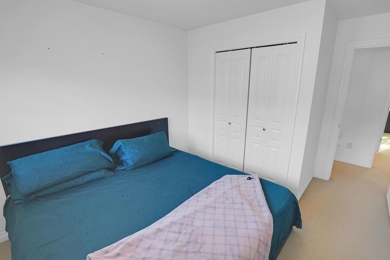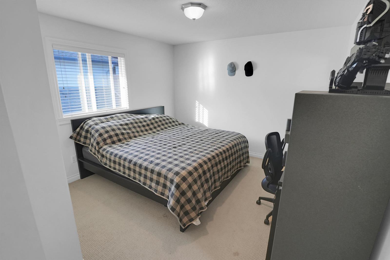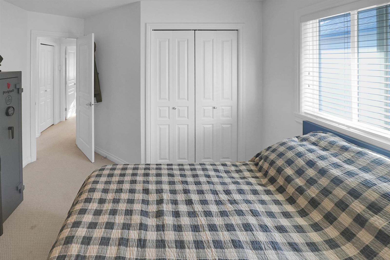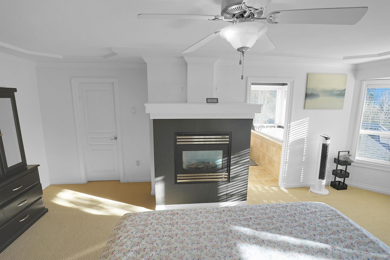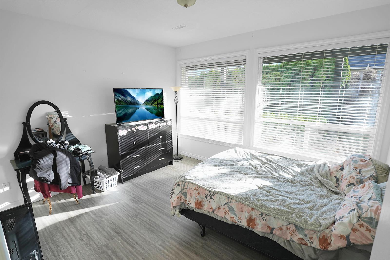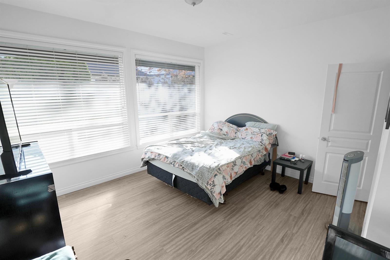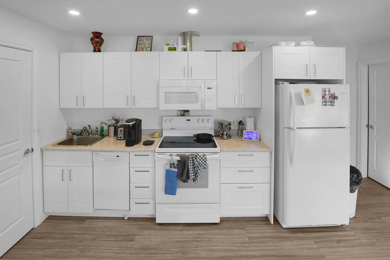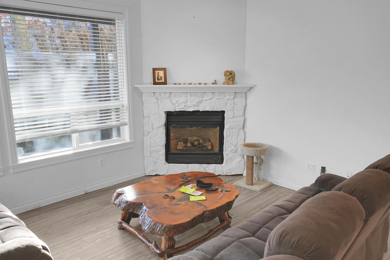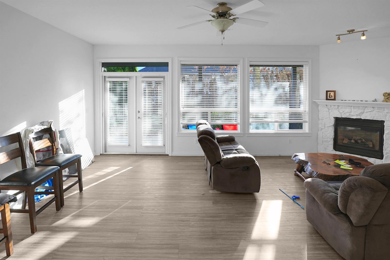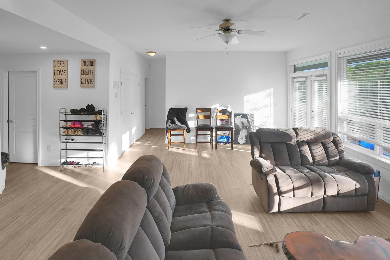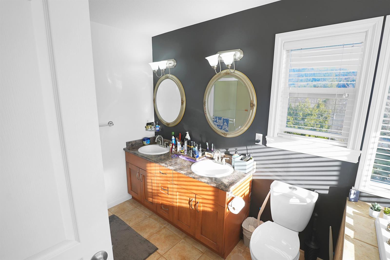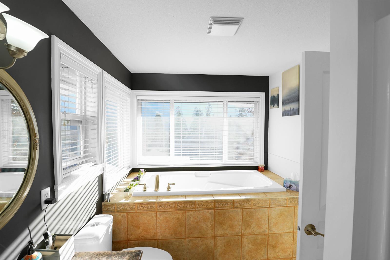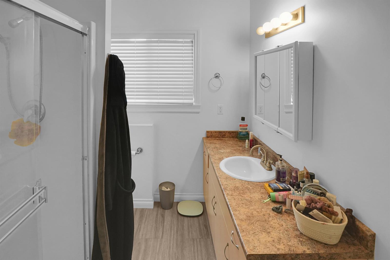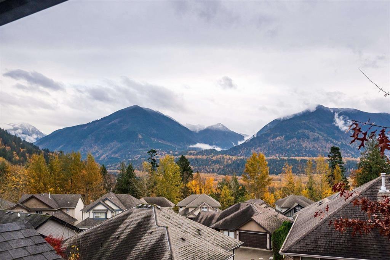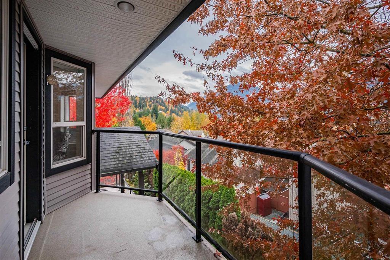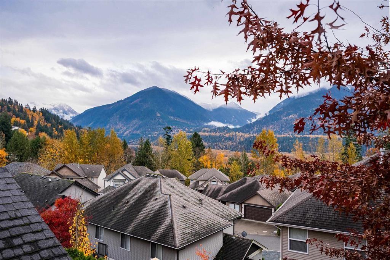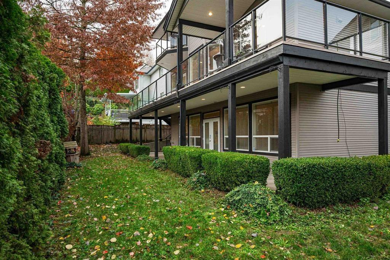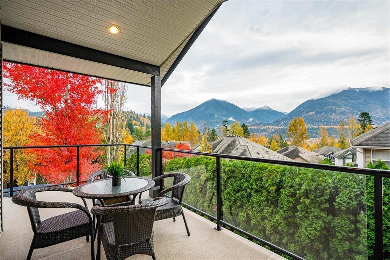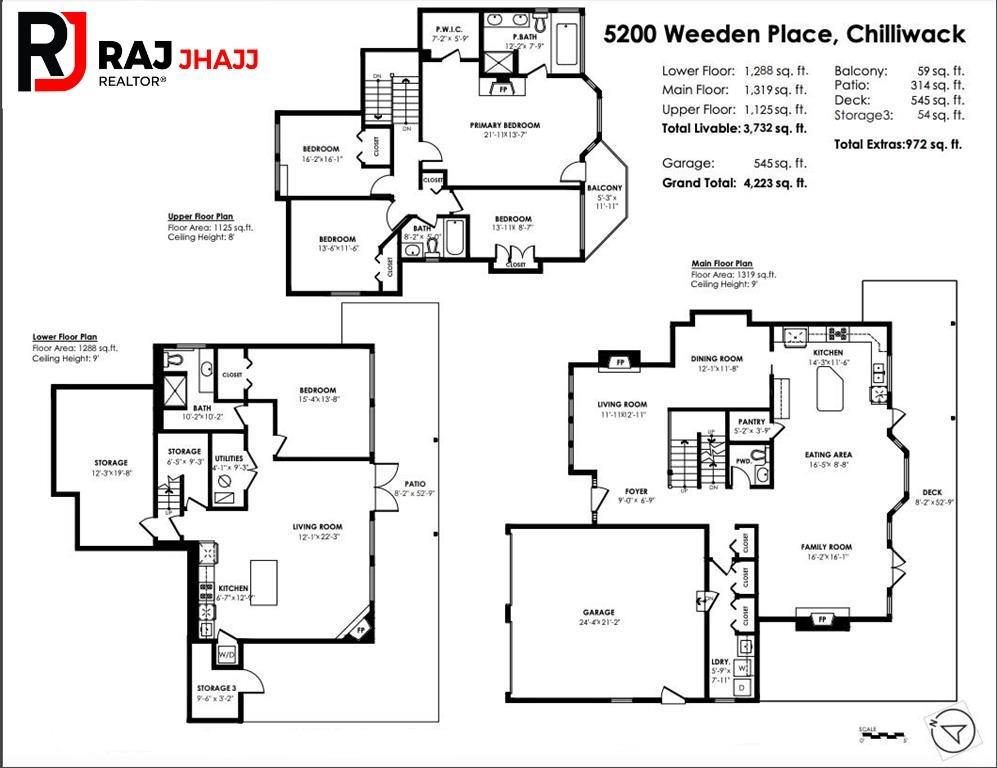5200 Weeden Place, Promontory Chilliwack, British Columbia V2R 5T9
$1,150,000
Located in a prime Promontory cul-de-sac, this custom-built 3-level home offers over 4,000 sq. ft. of thoughtfully designed space with a flat driveway and backyard. Features include 9 ft. ceilings, a 60 ft. south-facing deck with BBQ hookup & hot tub wiring, & abundant natural light throughout. The upper floor has 4 bedrooms with spacious primary bedroom with a fireplace, walk-in closet, ensuite & balcony, The main floor includes a kitchen, laundry, powder room, formal dining, and multiple living areas. The basement offers a versatile 1-bedroom suite with a kitchen, separate laundry, and private entry, plus a storage/rec room, can convert into a den or second bedroom. Fully fenced with air conditioning, EV wiring, and central location. Book showings today! (id:59116)
Property Details
| MLS® Number | R2963170 |
| Property Type | Single Family |
| View Type | Mountain View |
Building
| Bathroom Total | 4 |
| Bedrooms Total | 5 |
| Appliances | Washer, Dryer, Refrigerator, Stove, Dishwasher |
| Basement Type | Full |
| Constructed Date | 2004 |
| Construction Style Attachment | Detached |
| Cooling Type | Central Air Conditioning |
| Fireplace Present | Yes |
| Fireplace Total | 4 |
| Heating Fuel | Natural Gas |
| Heating Type | Forced Air |
| Stories Total | 3 |
| Size Interior | 3,732 Ft2 |
| Type | House |
Parking
| Garage | 2 |
| R V |
Land
| Acreage | No |
| Size Depth | 131 Ft |
| Size Frontage | 31 Ft ,7 In |
| Size Irregular | 6400.22 |
| Size Total | 6400.22 Sqft |
| Size Total Text | 6400.22 Sqft |
Rooms
| Level | Type | Length | Width | Dimensions |
|---|---|---|---|---|
| Above | Primary Bedroom | 21 ft ,1 in | 13 ft ,7 in | 21 ft ,1 in x 13 ft ,7 in |
| Above | Bedroom 2 | 13 ft ,1 in | 8 ft ,7 in | 13 ft ,1 in x 8 ft ,7 in |
| Above | Bedroom 3 | 13 ft ,6 in | 11 ft ,6 in | 13 ft ,6 in x 11 ft ,6 in |
| Above | Bedroom 4 | 16 ft ,2 in | 16 ft ,1 in | 16 ft ,2 in x 16 ft ,1 in |
| Basement | Living Room | 22 ft ,3 in | 12 ft ,1 in | 22 ft ,3 in x 12 ft ,1 in |
| Basement | Kitchen | 6 ft ,7 in | 12 ft ,9 in | 6 ft ,7 in x 12 ft ,9 in |
| Basement | Bedroom 5 | 15 ft ,4 in | 13 ft ,8 in | 15 ft ,4 in x 13 ft ,8 in |
| Basement | Utility Room | 9 ft ,3 in | 4 ft ,1 in | 9 ft ,3 in x 4 ft ,1 in |
| Basement | Storage | 6 ft ,5 in | 9 ft ,3 in | 6 ft ,5 in x 9 ft ,3 in |
| Basement | Storage | 19 ft ,8 in | 12 ft ,3 in | 19 ft ,8 in x 12 ft ,3 in |
| Main Level | Family Room | 16 ft ,2 in | 16 ft ,1 in | 16 ft ,2 in x 16 ft ,1 in |
| Main Level | Eating Area | 16 ft ,5 in | 8 ft ,8 in | 16 ft ,5 in x 8 ft ,8 in |
| Main Level | Kitchen | 14 ft ,3 in | 11 ft ,6 in | 14 ft ,3 in x 11 ft ,6 in |
| Main Level | Pantry | 5 ft ,2 in | 3 ft ,9 in | 5 ft ,2 in x 3 ft ,9 in |
| Main Level | Dining Room | 12 ft ,1 in | 11 ft ,8 in | 12 ft ,1 in x 11 ft ,8 in |
| Main Level | Living Room | 11 ft ,1 in | 12 ft ,1 in | 11 ft ,1 in x 12 ft ,1 in |
| Main Level | Foyer | 9 ft | 6 ft ,9 in | 9 ft x 6 ft ,9 in |
| Main Level | Laundry Room | 7 ft ,1 in | 5 ft ,9 in | 7 ft ,1 in x 5 ft ,9 in |
https://www.realtor.ca/real-estate/27875815/5200-weeden-place-promontory-chilliwack
Contact Us
Contact us for more information
Raj Jhajj
Personal Real Estate Corporation - The Limitless Team
www.listwithraj.ca/
115 - 7565 132 Street
Surrey, British Columbia V3W 1K5

