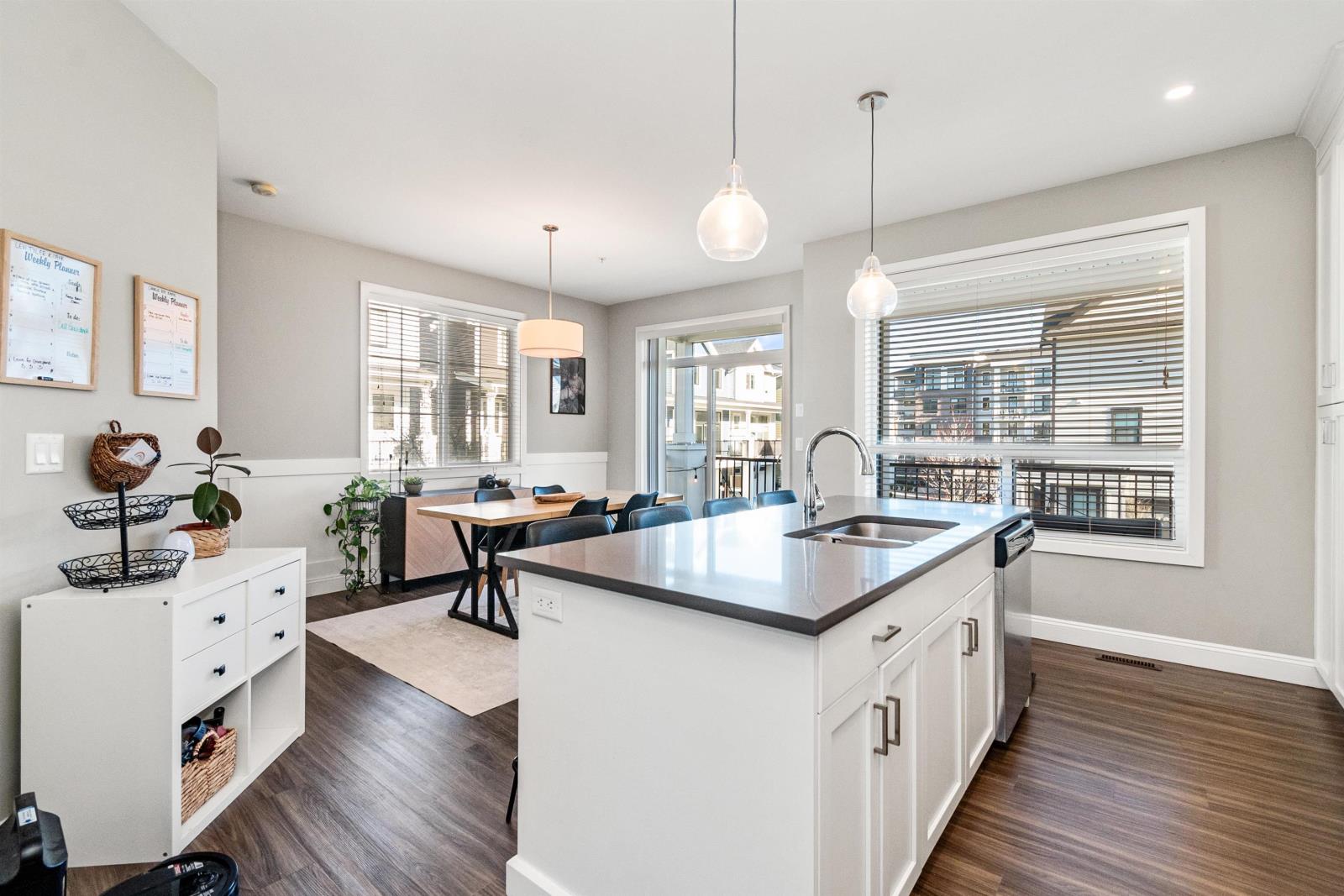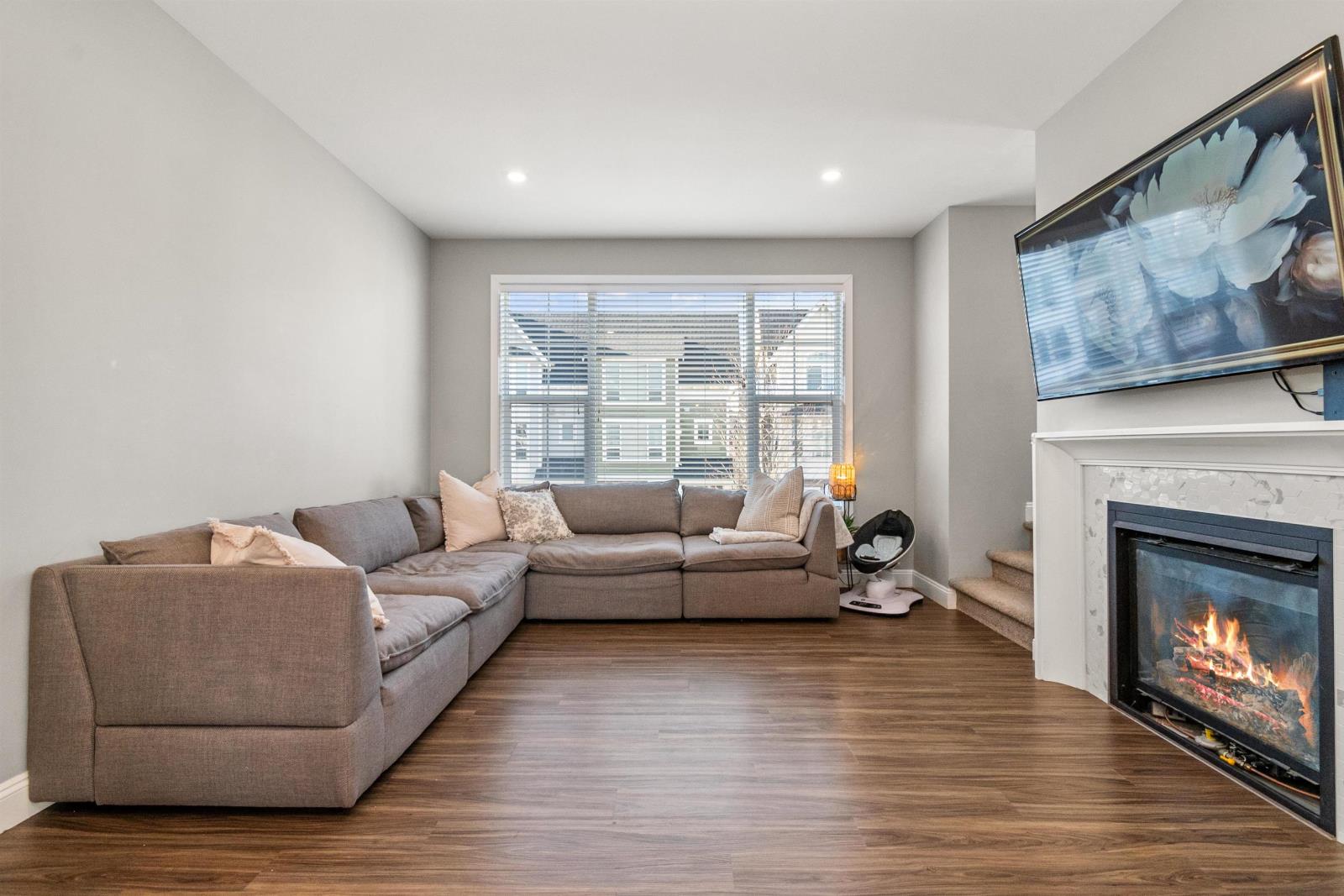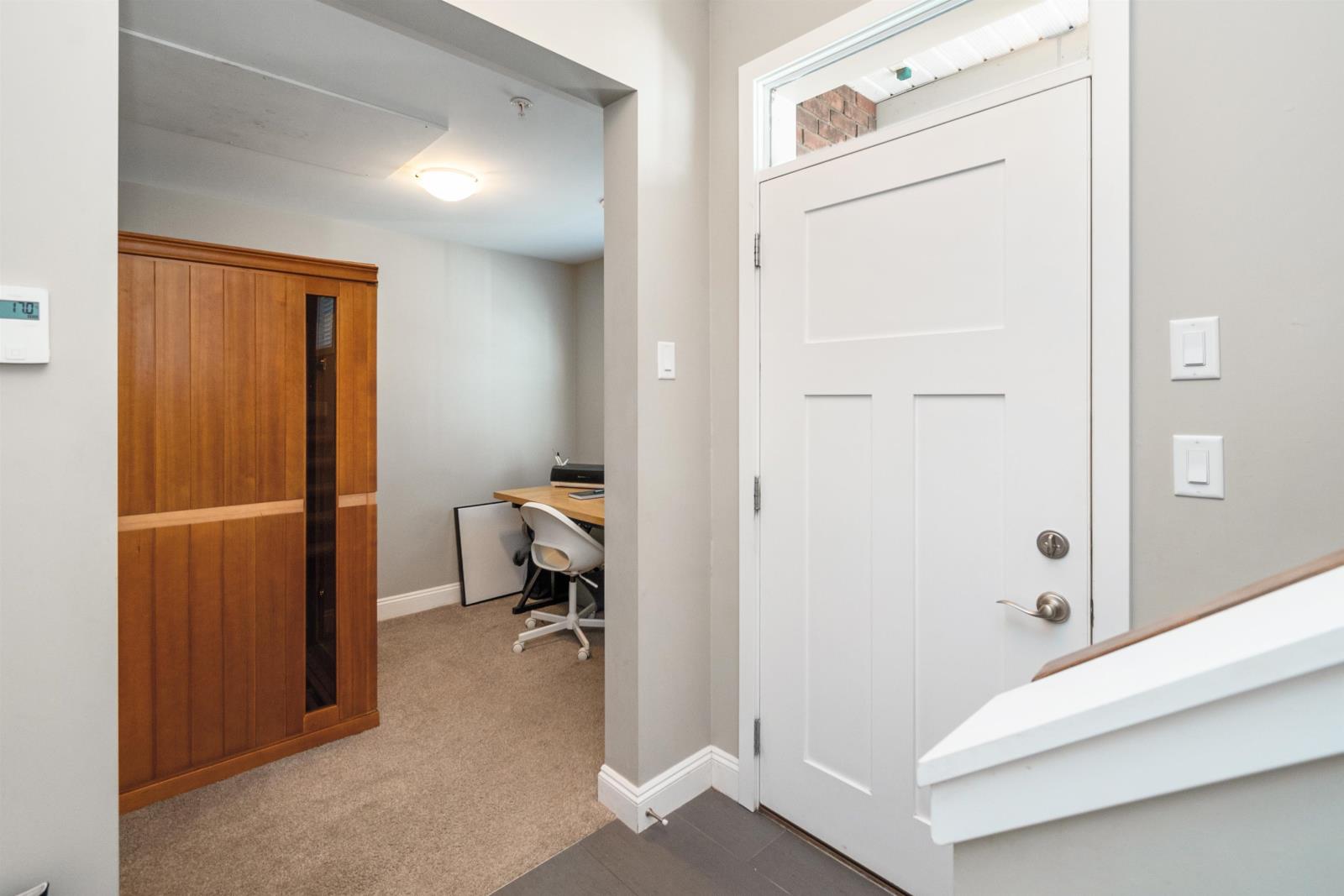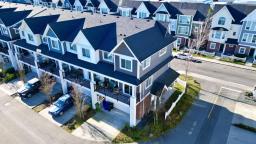5560 Driftwood Street, Sardis South Chilliwack, British Columbia V2R 6A3
$824,900
Discover this stunning 3-bed, 3-bath non-strata end-unit row home in desirable Websters Crossing"”with no monthly fees! Just minutes from the Vedder River & Trail, this bright home boasts quartz counters throughout and an inviting main floor with a beautiful kitchen, S.S. appliances, dining area, patio, and an expansive living room with a cozy NG fireplace. Upstairs, the vaulted-ceiling primary suite features a 5-piece ensuite with heated floors & walk-in closet, plus two more bedrooms and a 4-piece bath. The basement includes an office/flex space and access to a full-size double garage w/ EV charger, plus two parking spots in front. Stay cool year-round with a brand-new heat pump! Keep the kids and pets safe with your fenced yard! Close to Garrison Plaza, schools, recreation, & Hwy 1! * PREC - Personal Real Estate Corporation (id:59116)
Property Details
| MLS® Number | R2963074 |
| Property Type | Single Family |
| View Type | Mountain View |
Building
| Bathroom Total | 3 |
| Bedrooms Total | 3 |
| Amenities | Laundry - In Suite |
| Appliances | Washer, Dryer, Refrigerator, Stove, Dishwasher |
| Basement Development | Finished |
| Basement Type | Full (finished) |
| Constructed Date | 2018 |
| Construction Style Attachment | Attached |
| Cooling Type | Central Air Conditioning |
| Fireplace Present | Yes |
| Fireplace Total | 1 |
| Heating Type | Forced Air, Heat Pump |
| Stories Total | 3 |
| Size Interior | 1,512 Ft2 |
| Type | Row / Townhouse |
Parking
| Garage | 2 |
Land
| Acreage | No |
| Size Frontage | 66 Ft |
Rooms
| Level | Type | Length | Width | Dimensions |
|---|---|---|---|---|
| Above | Primary Bedroom | 16 ft ,6 in | 11 ft ,3 in | 16 ft ,6 in x 11 ft ,3 in |
| Above | Other | 5 ft ,9 in | 7 ft ,3 in | 5 ft ,9 in x 7 ft ,3 in |
| Above | Bedroom 2 | 11 ft ,2 in | 10 ft ,8 in | 11 ft ,2 in x 10 ft ,8 in |
| Above | Bedroom 3 | 9 ft ,3 in | 8 ft ,4 in | 9 ft ,3 in x 8 ft ,4 in |
| Basement | Den | 7 ft ,2 in | 9 ft ,3 in | 7 ft ,2 in x 9 ft ,3 in |
| Main Level | Kitchen | 10 ft ,5 in | 15 ft | 10 ft ,5 in x 15 ft |
| Main Level | Dining Room | 9 ft | 13 ft ,5 in | 9 ft x 13 ft ,5 in |
| Main Level | Living Room | 13 ft ,4 in | 12 ft | 13 ft ,4 in x 12 ft |
https://www.realtor.ca/real-estate/27875561/5560-driftwood-street-sardis-south-chilliwack
Contact Us
Contact us for more information

Brad Latham
Personal Real Estate Corporation
www.lathamteam.com/
www.facebook.com/LathamTeam
https://www.linkedin.com/LathamTeam
www.twitter.com/LathamTeam
1 - 7300 Vedder Rd
Chilliwack, British Columbia V2R 4G6
(604) 858-7179
(800) 830-7175
(604) 858-7197
www.nydarealty.britishcolumbia.remax.ca















































































