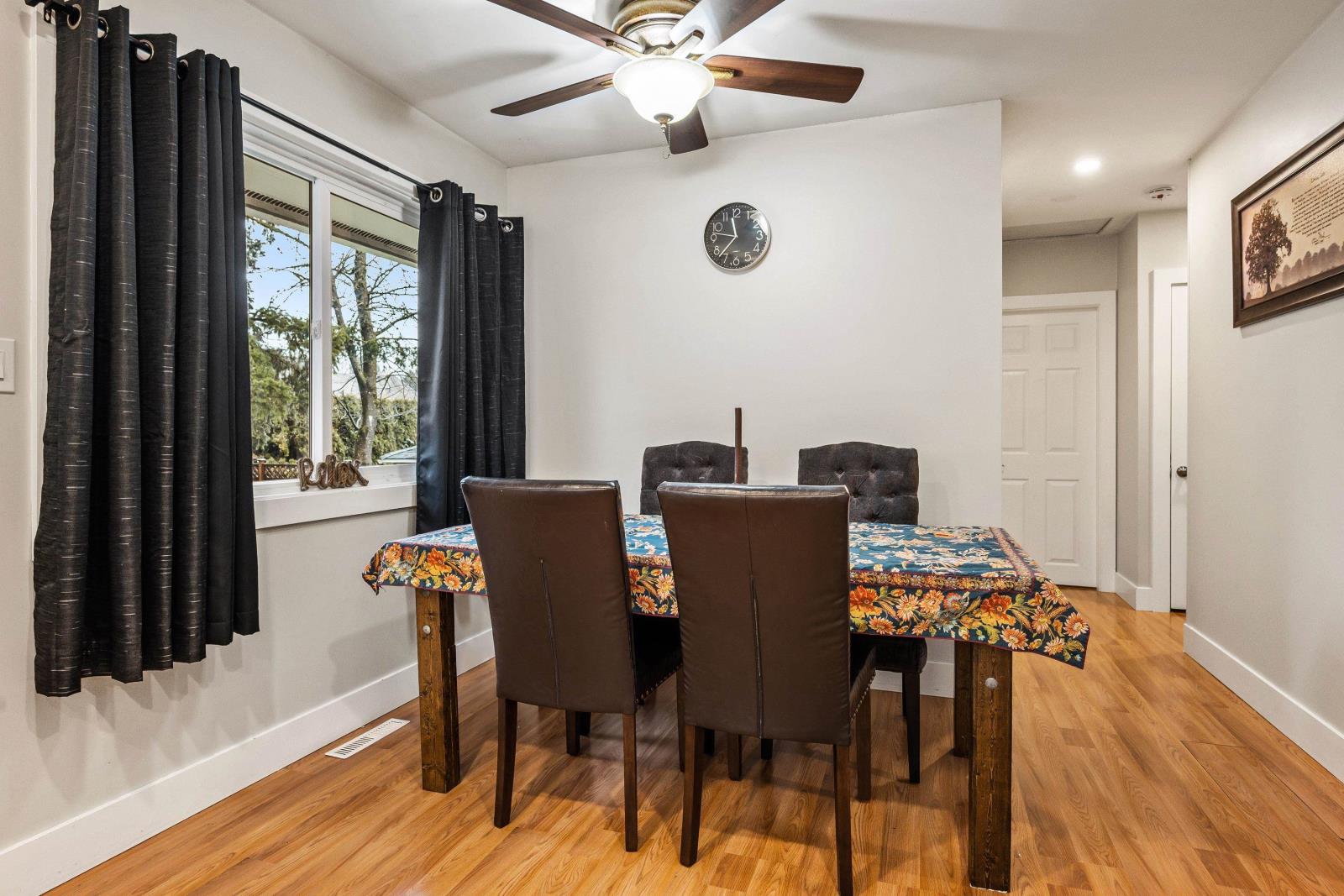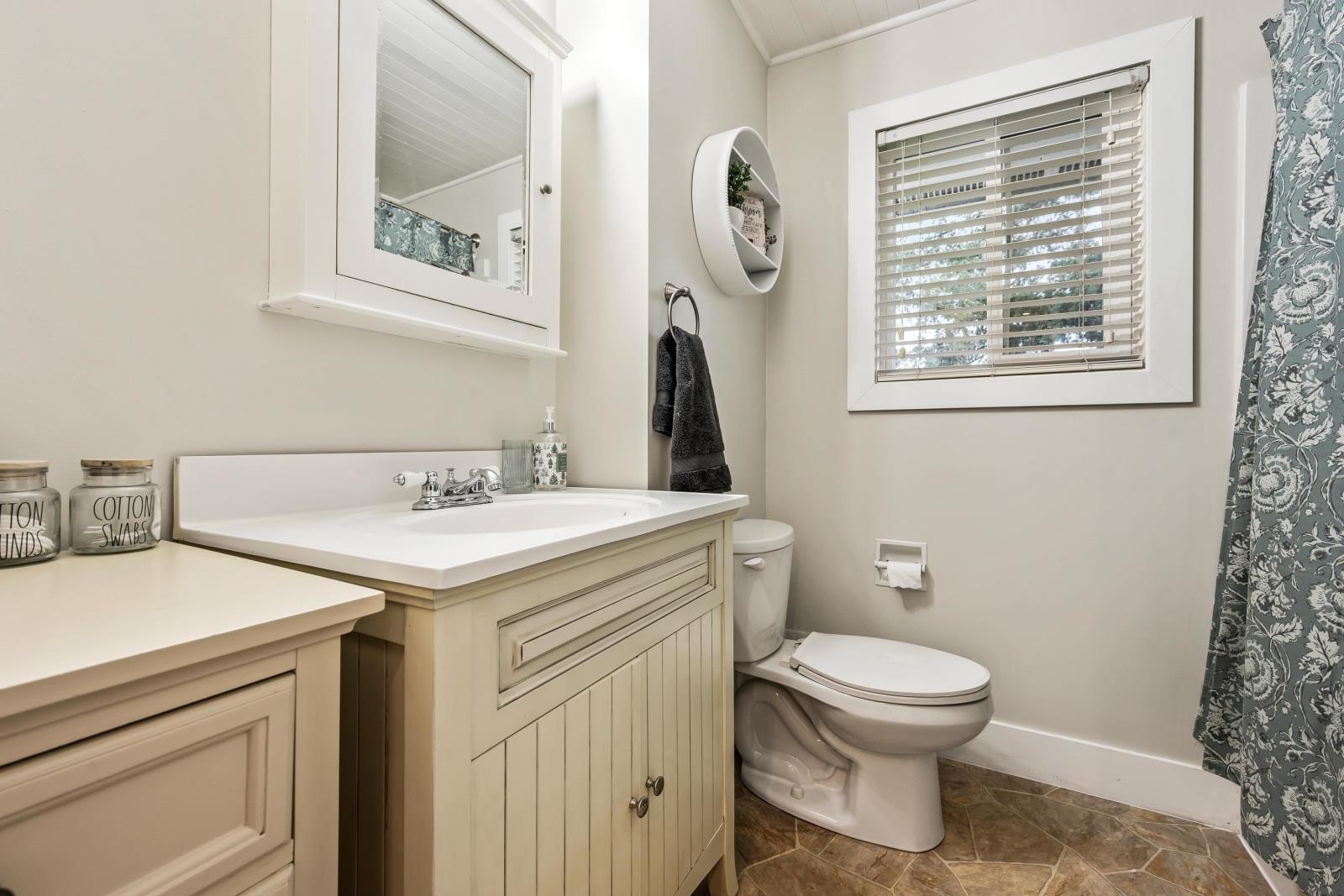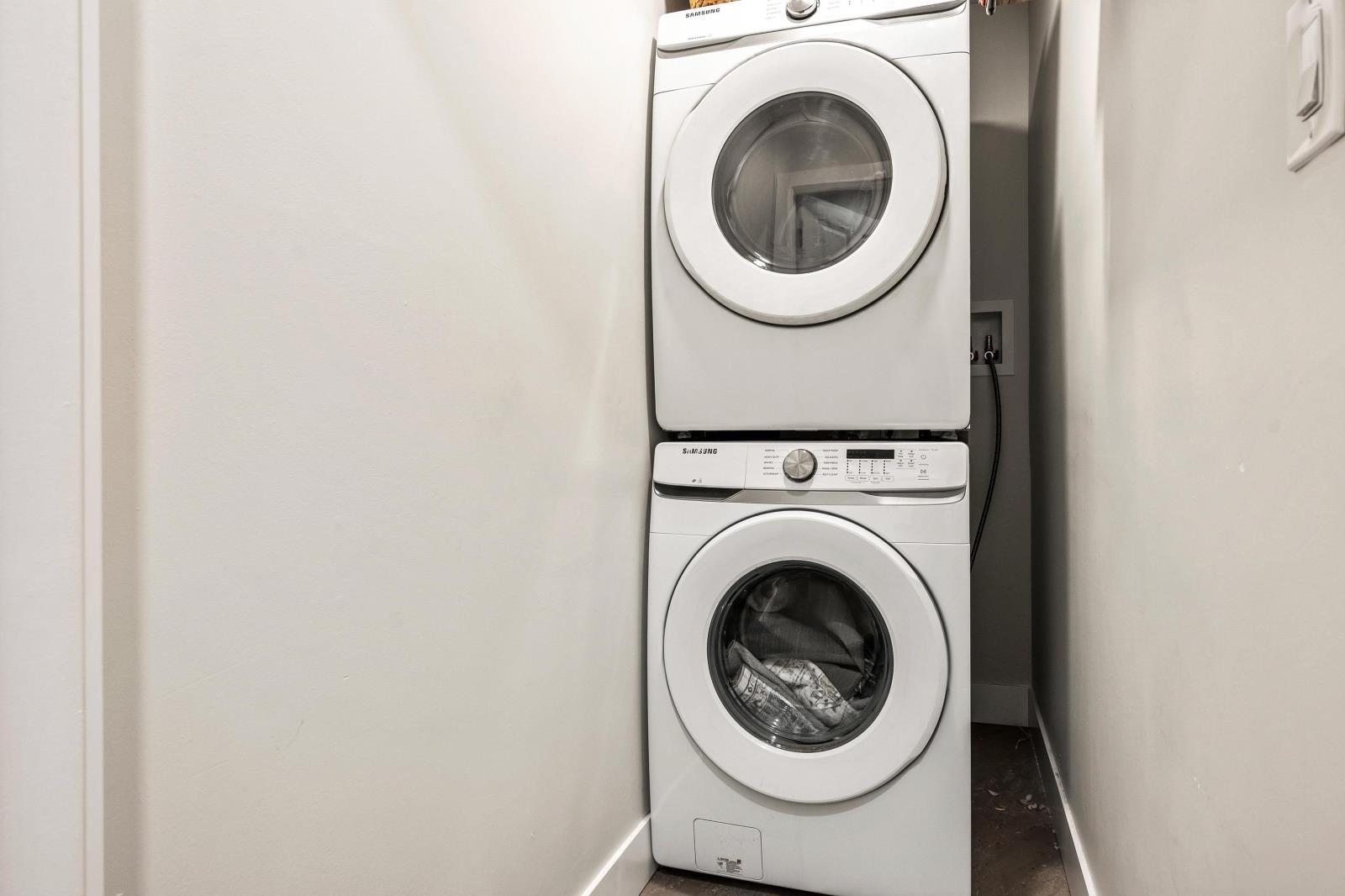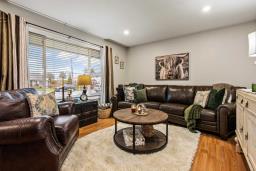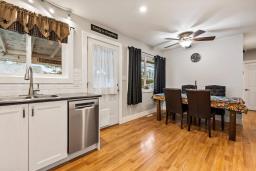45468 Crescent Drive, Chilliwack Proper West Chilliwack, British Columbia V2P 1G8
$924,900
CHARMING RENOVATED rancher w/bsmt & DETATCHED SHOP! Close to schools, shopping, recreation & MORE - this location has TONS to offer. The main floor is highlighted by a renovated kitchen (2023), bath, floors & paint w/vinyl windows & NEW ROOF! The 1 bed bsmt suite has a separate side driveway w/private fenced space, updated kitchen, bath, floors, paint & appliances! NEW FURNACE & HEAT PUMP (2025) w/separate meters. One attached single car garage & a detached TRIPLE car garage/shop w/electric heater - GREAT for car enthusiasts! MASSIVE private fenced yard w/covered patio & PLENTY of parking - don't miss out on this hidden gem! * PREC - Personal Real Estate Corporation (id:59116)
Property Details
| MLS® Number | R2963353 |
| Property Type | Single Family |
| Structure | Workshop |
| View Type | Mountain View |
Building
| Bathroom Total | 2 |
| Bedrooms Total | 3 |
| Amenities | Laundry - In Suite |
| Appliances | Washer, Dryer, Refrigerator, Stove, Dishwasher |
| Basement Development | Finished |
| Basement Type | Unknown (finished) |
| Constructed Date | 1964 |
| Construction Style Attachment | Detached |
| Cooling Type | Central Air Conditioning |
| Fixture | Drapes/window Coverings |
| Heating Type | Forced Air |
| Stories Total | 2 |
| Size Interior | 2,032 Ft2 |
| Type | House |
Parking
| Garage | 1 |
| Garage | 3 |
| R V |
Land
| Acreage | No |
| Size Frontage | 78 Ft |
| Size Irregular | 9278 |
| Size Total | 9278 Sqft |
| Size Total Text | 9278 Sqft |
Rooms
| Level | Type | Length | Width | Dimensions |
|---|---|---|---|---|
| Basement | Foyer | 8 ft ,6 in | 4 ft ,3 in | 8 ft ,6 in x 4 ft ,3 in |
| Basement | Flex Space | 9 ft ,1 in | 5 ft ,7 in | 9 ft ,1 in x 5 ft ,7 in |
| Basement | Utility Room | 9 ft ,4 in | 10 ft ,4 in | 9 ft ,4 in x 10 ft ,4 in |
| Basement | Kitchen | 8 ft ,9 in | 10 ft ,4 in | 8 ft ,9 in x 10 ft ,4 in |
| Basement | Living Room | 19 ft ,8 in | 10 ft ,1 in | 19 ft ,8 in x 10 ft ,1 in |
| Basement | Bedroom 3 | 14 ft | 10 ft ,1 in | 14 ft x 10 ft ,1 in |
| Main Level | Foyer | 6 ft ,1 in | 3 ft ,6 in | 6 ft ,1 in x 3 ft ,6 in |
| Main Level | Living Room | 16 ft ,7 in | 12 ft ,5 in | 16 ft ,7 in x 12 ft ,5 in |
| Main Level | Kitchen | 10 ft ,2 in | 10 ft ,8 in | 10 ft ,2 in x 10 ft ,8 in |
| Main Level | Dining Room | 6 ft ,1 in | 10 ft ,8 in | 6 ft ,1 in x 10 ft ,8 in |
| Main Level | Bedroom 2 | 9 ft ,8 in | 10 ft ,8 in | 9 ft ,8 in x 10 ft ,8 in |
| Main Level | Primary Bedroom | 11 ft ,3 in | 11 ft ,7 in | 11 ft ,3 in x 11 ft ,7 in |
| Main Level | Laundry Room | 3 ft ,1 in | 8 ft ,6 in | 3 ft ,1 in x 8 ft ,6 in |
https://www.realtor.ca/real-estate/27876324/45468-crescent-drive-chilliwack-proper-west-chilliwack
Contact Us
Contact us for more information

Sarah Toop
Personal Real Estate Corporation
(604) 846-7356
www.sarahtoop.com/
101-7388 Vedder Rd
Chilliwack, British Columbia V1X 7X6














