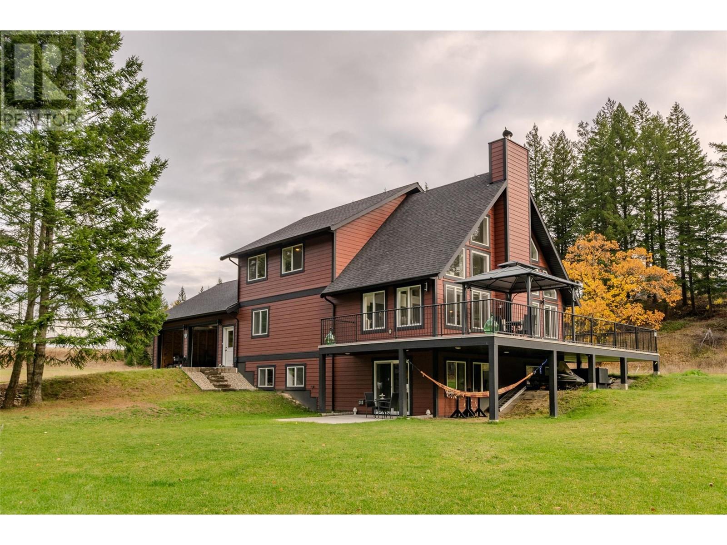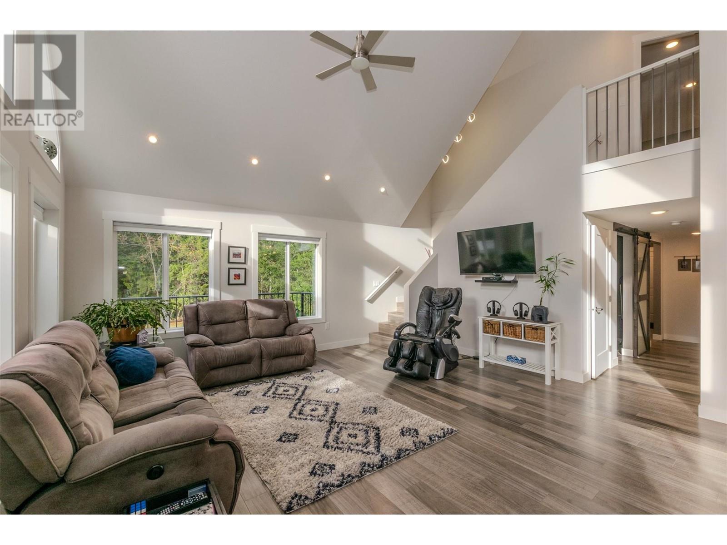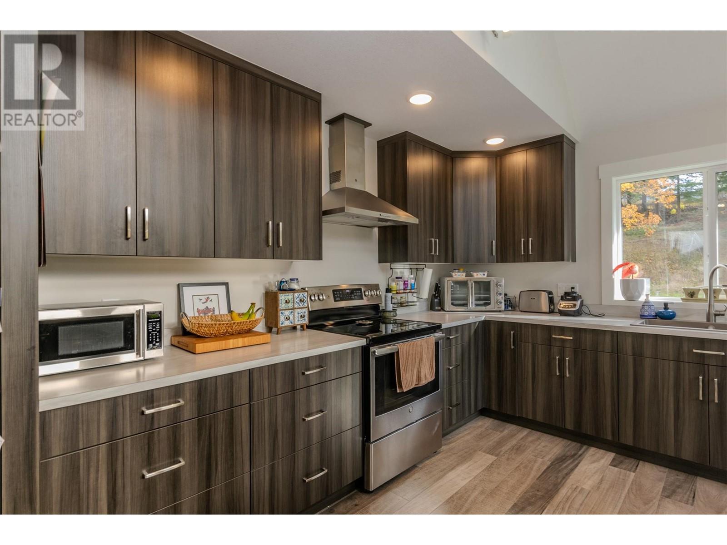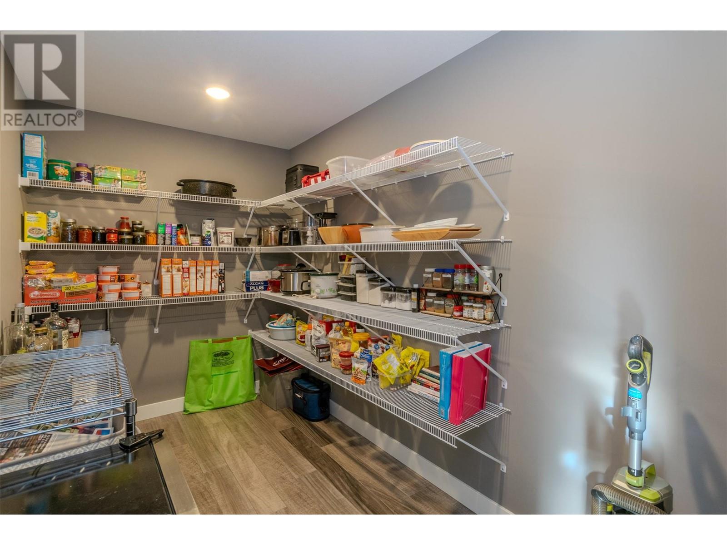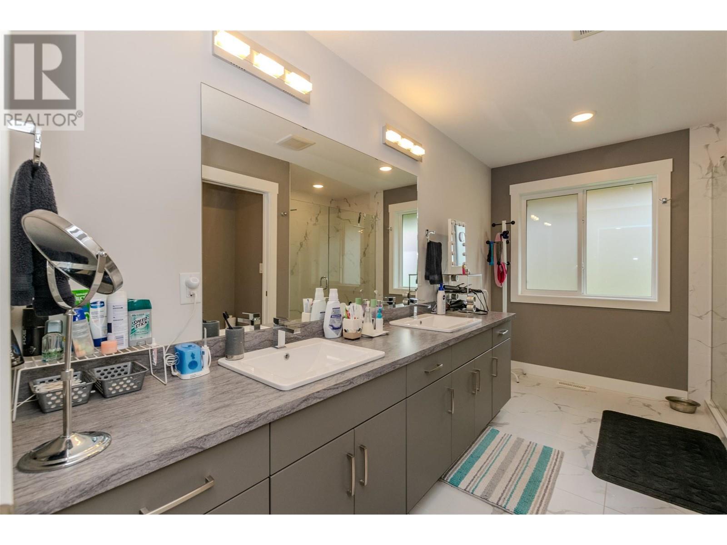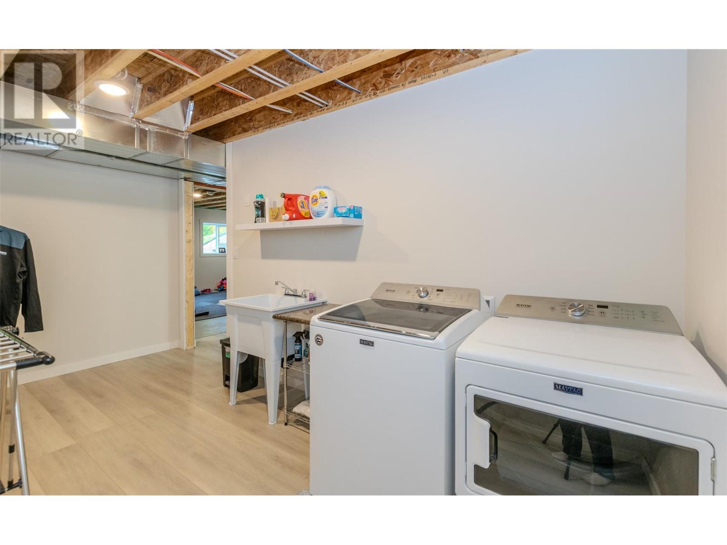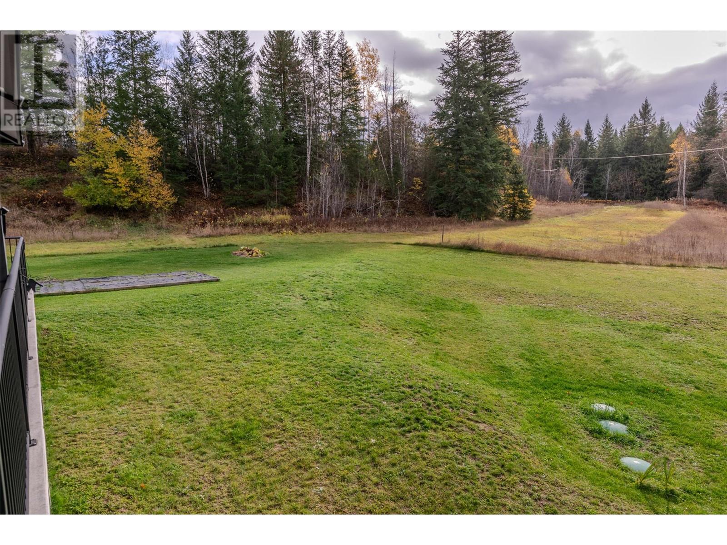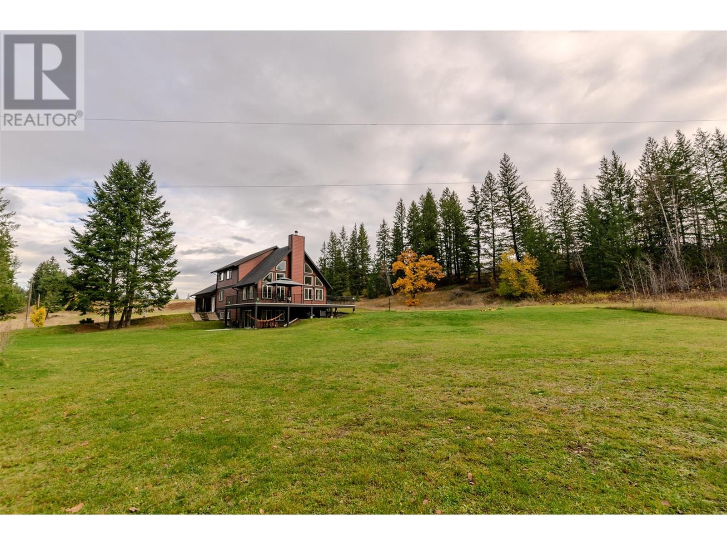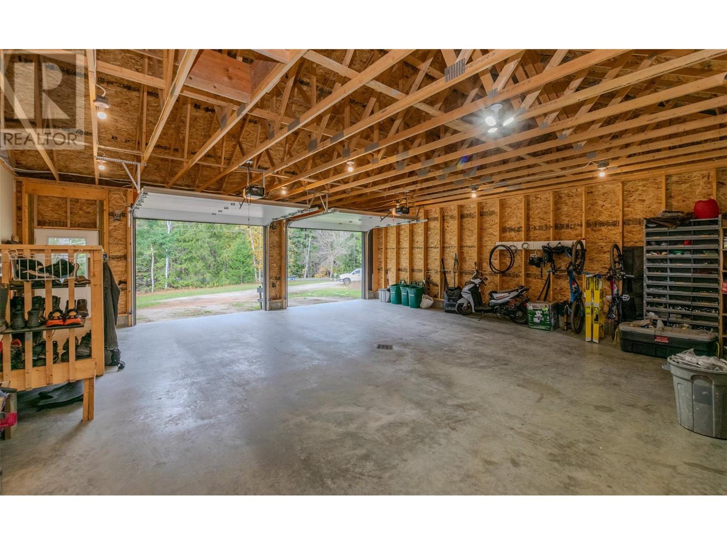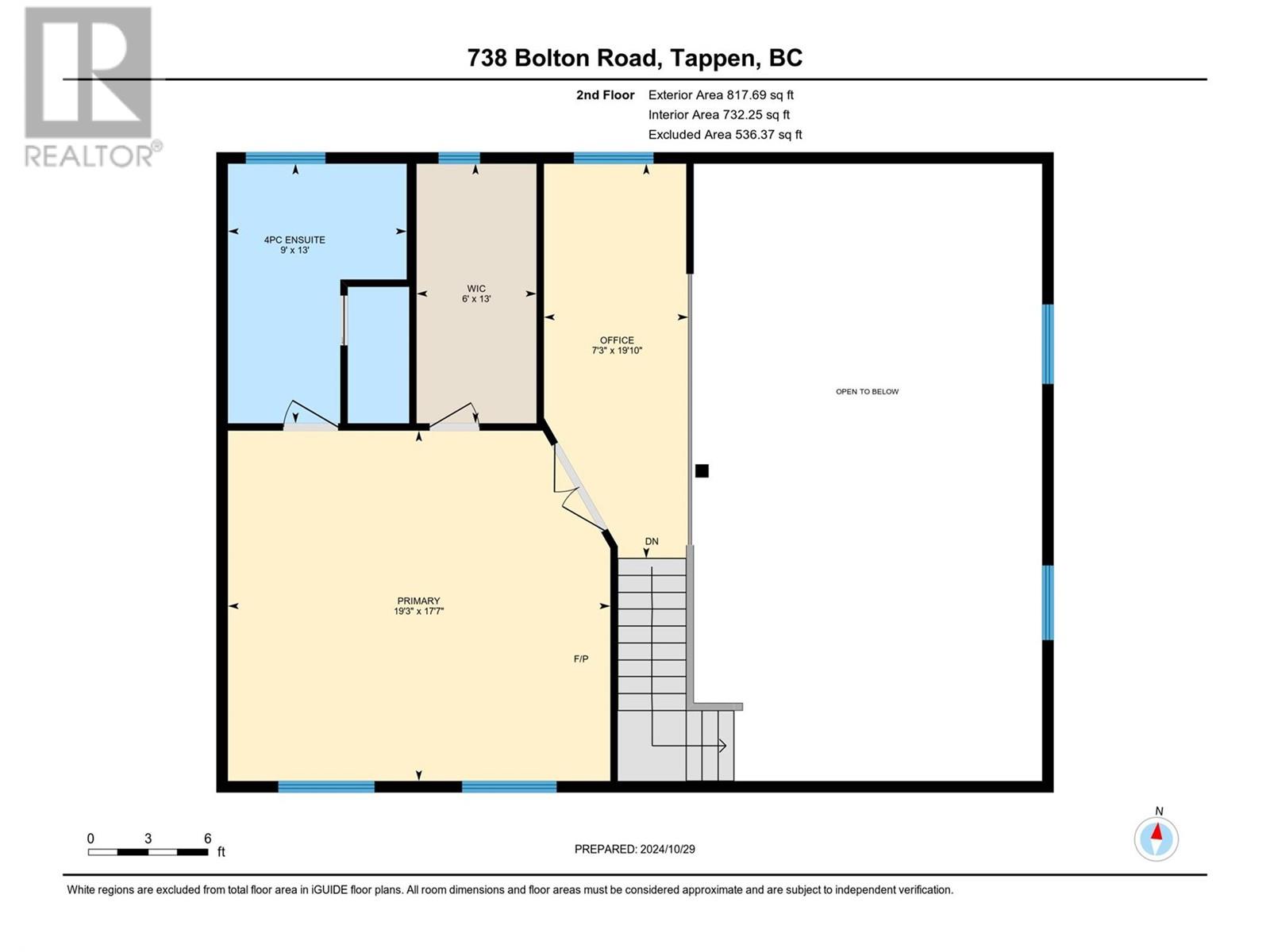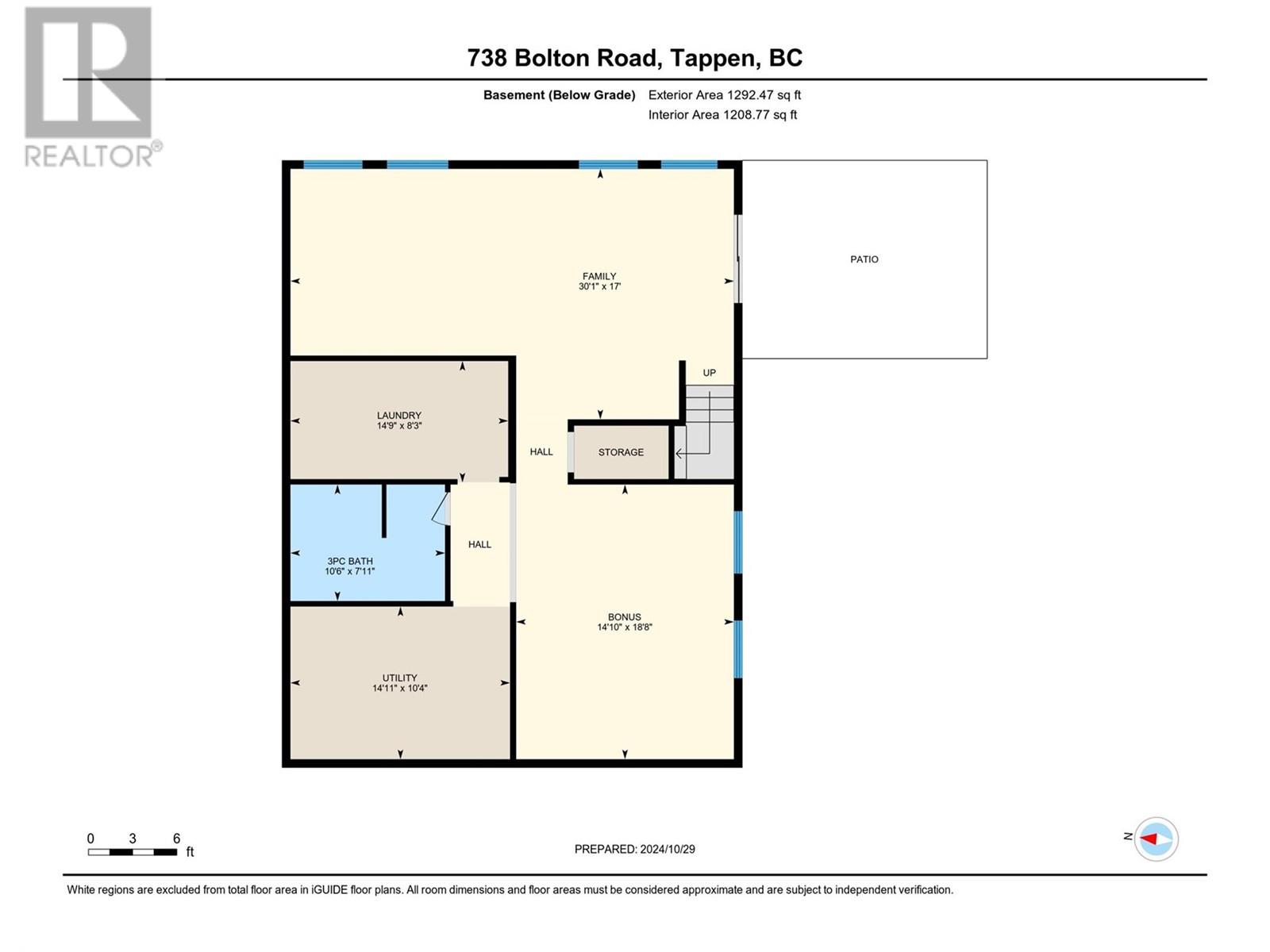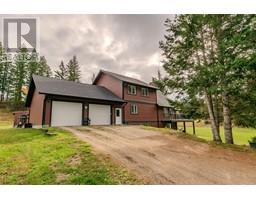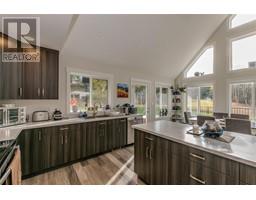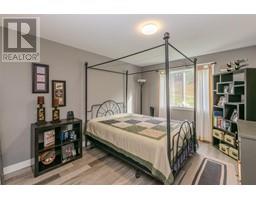2 Bedroom
3 Bathroom
3,460 ft2
Fireplace
Central Air Conditioning
Forced Air
Acreage
$1,049,900
This stunning A-frame home sits on 1.5 acres, offering a peaceful countryside setting just minutes from town. Thoughtfully designed for comfort and functionality, the home features a south-facing main floor with large windows that bathe the space in natural light. Open-concept design with high ceilings, a spacious kitchen, dining, and living area that are perfect for entertaining. Cozy up by the wood-burning fireplace on chilly evenings, or enjoy the views and privacy of your property from the comfort of your living room. There is no doubt this will be the gathering space for everyone that comes! The door from the dining room leads you to your private deck space to enjoy the afternoon sun or relax in some evening shade. Venture upstairs to find the entire top floor devoted to your primary suite. This sanctuary-like space has been designed to offer peace and privacy, making it a true retreat within the home. The lower floor offers a family room, options for additional bedrooms, a bonus room for storage, a gym or office, another full bathroom, and outdoor patio space. Outside, an oversized garage provides ample room for vehicles, tools, or a workshop. The property also includes garden space, a storage shed, wood storage, and implement storage. The west side of the property borders a creek, adding to the serene atmosphere of this exceptional home. (id:59116)
Property Details
|
MLS® Number
|
10334273 |
|
Property Type
|
Single Family |
|
Neigbourhood
|
Tappen / Sunnybrae |
|
Features
|
Wheelchair Access |
|
Parking Space Total
|
2 |
Building
|
Bathroom Total
|
3 |
|
Bedrooms Total
|
2 |
|
Appliances
|
Refrigerator, Dishwasher, Range - Electric, Washer & Dryer |
|
Basement Type
|
Full |
|
Constructed Date
|
2019 |
|
Construction Style Attachment
|
Detached |
|
Cooling Type
|
Central Air Conditioning |
|
Fireplace Fuel
|
Wood |
|
Fireplace Present
|
Yes |
|
Fireplace Type
|
Conventional |
|
Flooring Type
|
Carpeted, Vinyl |
|
Heating Fuel
|
Electric |
|
Heating Type
|
Forced Air |
|
Roof Material
|
Asphalt Shingle |
|
Roof Style
|
Unknown |
|
Stories Total
|
3 |
|
Size Interior
|
3,460 Ft2 |
|
Type
|
House |
|
Utility Water
|
Creek/stream |
Parking
Land
|
Acreage
|
Yes |
|
Sewer
|
Septic Tank |
|
Size Irregular
|
1.46 |
|
Size Total
|
1.46 Ac|1 - 5 Acres |
|
Size Total Text
|
1.46 Ac|1 - 5 Acres |
|
Zoning Type
|
Unknown |
Rooms
| Level |
Type |
Length |
Width |
Dimensions |
|
Second Level |
Office |
|
|
19'10'' x 7'3'' |
|
Second Level |
Other |
|
|
13'0'' x 6'0'' |
|
Second Level |
Full Ensuite Bathroom |
|
|
13'0'' x 9'0'' |
|
Second Level |
Primary Bedroom |
|
|
19'3'' x 17'7'' |
|
Lower Level |
Utility Room |
|
|
14'11'' x 10'4'' |
|
Lower Level |
Laundry Room |
|
|
14'9'' x 8'3'' |
|
Lower Level |
Full Bathroom |
|
|
10'6'' x 7'11'' |
|
Lower Level |
Other |
|
|
18'8'' x 14'10'' |
|
Lower Level |
Family Room |
|
|
30'1'' x 17'0'' |
|
Main Level |
Other |
|
|
31'1'' x 30'0'' |
|
Main Level |
Pantry |
|
|
11'3'' x 6'6'' |
|
Main Level |
Foyer |
|
|
12'5'' x 11'3'' |
|
Main Level |
Full Bathroom |
|
|
10'11'' x 8'0'' |
|
Main Level |
Bedroom |
|
|
15'4'' x 10'9'' |
|
Main Level |
Dining Room |
|
|
15'6'' x 10'1'' |
|
Main Level |
Living Room |
|
|
17'5'' x 15'7'' |
|
Main Level |
Kitchen |
|
|
15'6'' x 11'4'' |
https://www.realtor.ca/real-estate/27876338/738-bolton-road-tappen-tappen-sunnybrae


