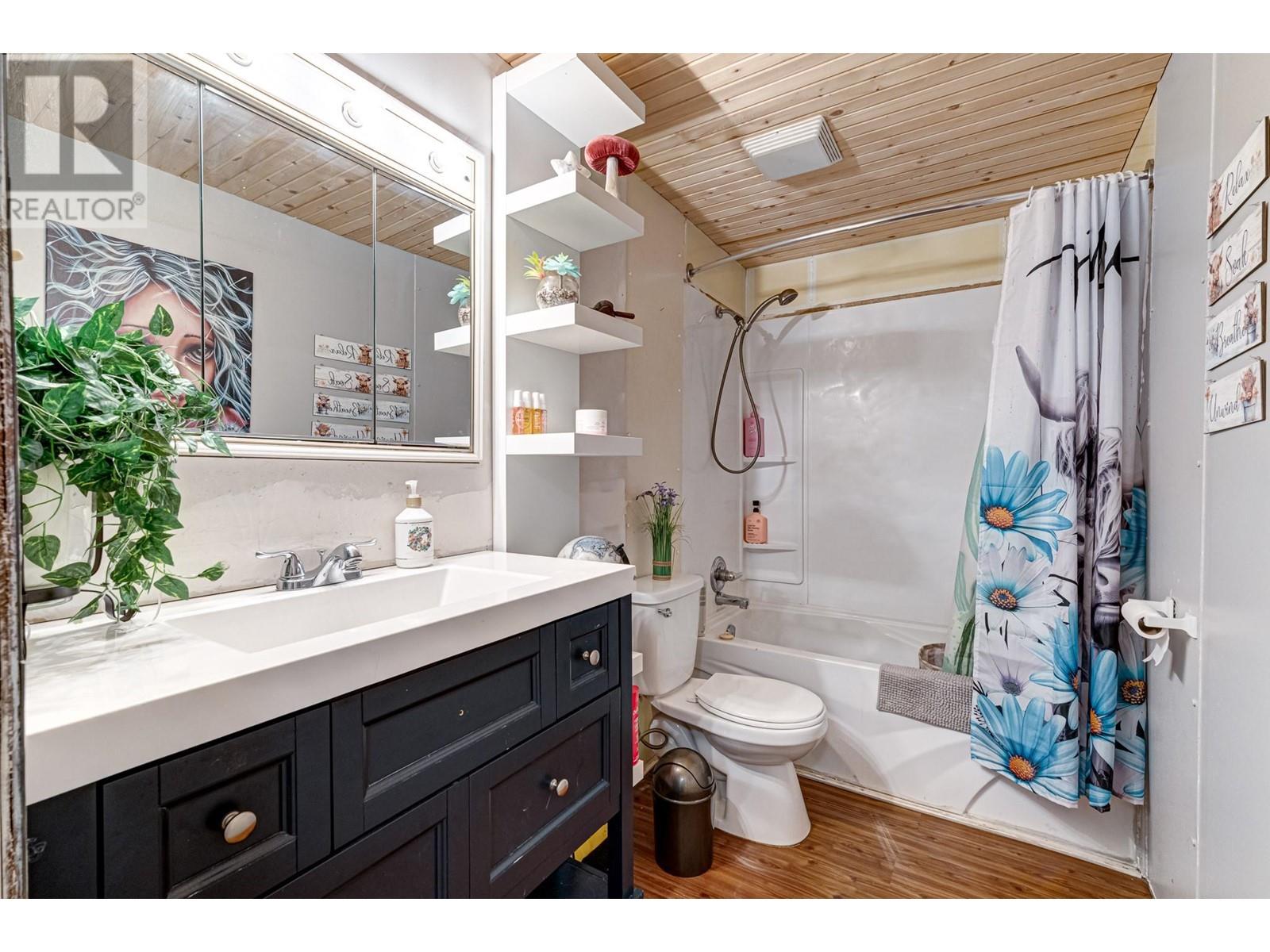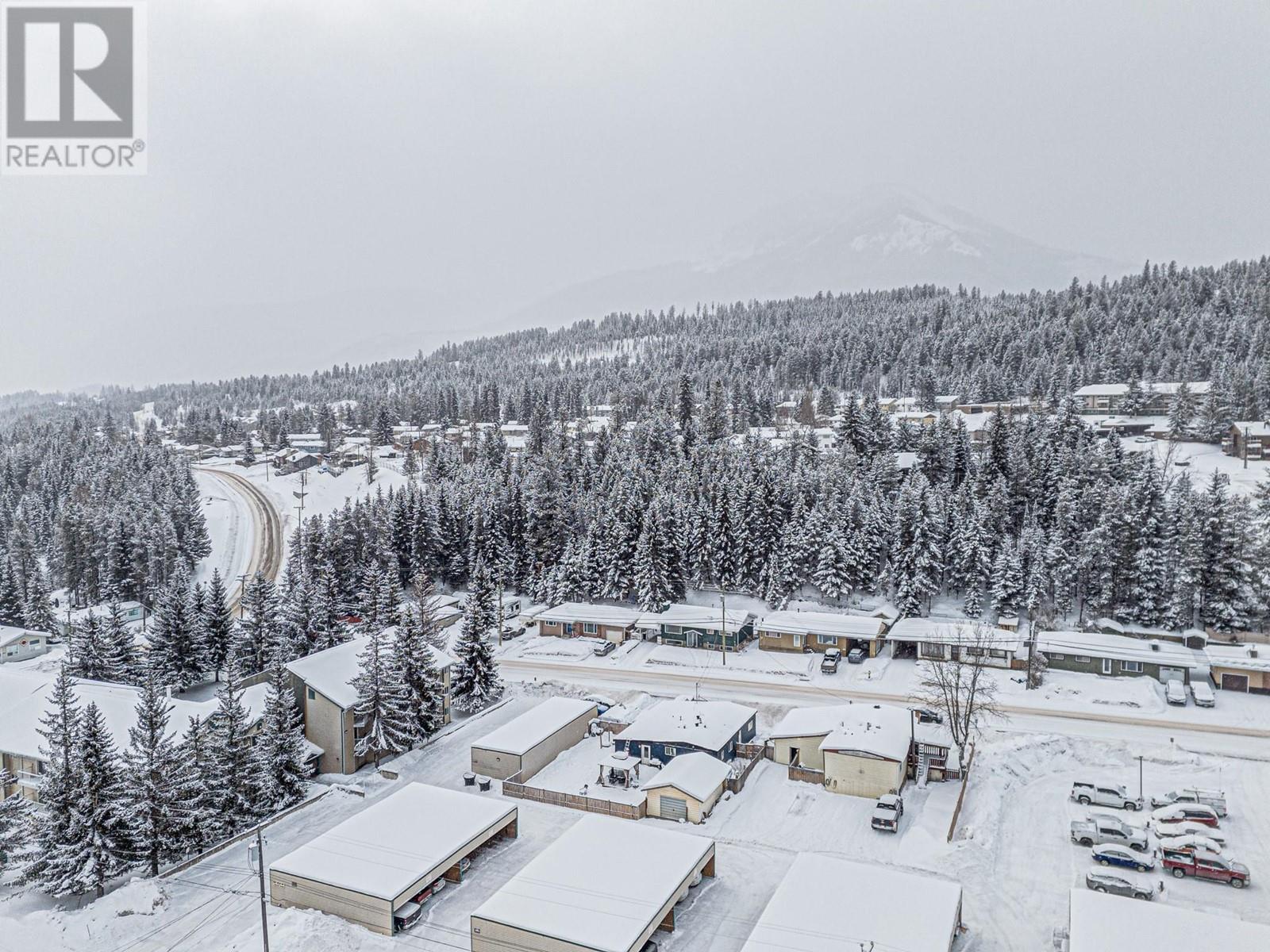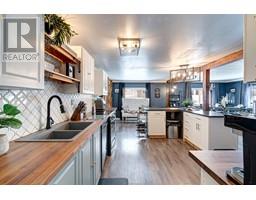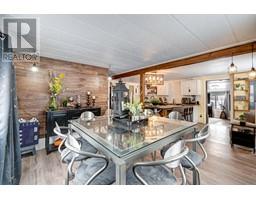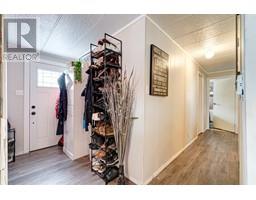710 Fording Drive Elkford, British Columbia V0B 1H0
$389,900
Welcome to this charming mountain home where comfort meets convenience.This inviting residence features 4-beds, 2-baths, offering plenty of space for family living & entertaining.Upon entering, you’re invited into the new 640sqft addition, beginning with the living room, which boasts an abundance of space & natural light.Continuing, you’ll find yourself in the new primary bedroom with a full washroom only steps away.Next, flow into the open concept kitchen & dining area offering enough space for a secondary sitting room.The stunning kitchen is bright & airy, accompanied by a stunning tile backsplash, s/s high-end appliances, a pantry & an L-shaped island.The remainder of this thoughtfully designed layout offers 3 more bedrooms, a full washroom & laundry room.Step outside into the spacious fully fenced backyard to discover one of this home's crown jewels - a newly installed composite deck and gazebo, perfect for soaking in the spectacular mountain views. Whether you're enjoying your coffee or hosting gatherings, this outdoor space provides the ideal setting for creating memories.The property also offers ample parking, including a newly paved driveway, 40’ RV pad & an 18'x24' detached garage, convenient for residents & visitors.Nestled in a peaceful neighborhood, this home provides easy access to Elkford's downtown services, only steps away from the EVR bus pickup, or outdoor adventure. Don't miss the opportunity to make this mountain retreat your home.Call your REALTOR® today! (id:59116)
Property Details
| MLS® Number | 10333483 |
| Property Type | Single Family |
| Neigbourhood | Elkford |
| Amenities Near By | Park, Recreation |
| Community Features | Pets Allowed |
| Features | Level Lot, Balcony |
| Parking Space Total | 4 |
| View Type | Mountain View, Valley View |
Building
| Bathroom Total | 2 |
| Bedrooms Total | 4 |
| Appliances | Range, Refrigerator, Dishwasher, Dryer, Washer |
| Constructed Date | 1970 |
| Flooring Type | Carpeted, Laminate, Linoleum |
| Heating Type | Forced Air |
| Roof Material | Asphalt Shingle |
| Roof Style | Unknown |
| Stories Total | 1 |
| Size Interior | 1,608 Ft2 |
| Type | Manufactured Home |
| Utility Water | Municipal Water |
Parking
| Attached Garage | 1 |
Land
| Acreage | No |
| Current Use | Mobile Home |
| Fence Type | Fence |
| Land Amenities | Park, Recreation |
| Landscape Features | Level |
| Sewer | Municipal Sewage System |
| Size Irregular | 0.16 |
| Size Total | 0.16 Ac|under 1 Acre |
| Size Total Text | 0.16 Ac|under 1 Acre |
| Zoning Type | Residential |
Rooms
| Level | Type | Length | Width | Dimensions |
|---|---|---|---|---|
| Main Level | Full Bathroom | Measurements not available | ||
| Main Level | Bedroom | 11'3'' x 11'9'' | ||
| Main Level | Bedroom | 10'10'' x 7'11'' | ||
| Main Level | Bedroom | 7'7'' x 11'6'' | ||
| Main Level | Laundry Room | 7'11'' x 7'8'' | ||
| Main Level | Pantry | 11'3'' x 5'0'' | ||
| Main Level | Dining Room | 10'10'' x 20'9'' | ||
| Main Level | Living Room | 11'7'' x 8'0'' | ||
| Main Level | Kitchen | 11'7'' x 12'9'' | ||
| Main Level | Primary Bedroom | 15'1'' x 15'5'' | ||
| Main Level | Full Bathroom | Measurements not available | ||
| Main Level | Living Room | 15'1'' x 14'7'' |
https://www.realtor.ca/real-estate/27878019/710-fording-drive-elkford-elkford
Contact Us
Contact us for more information
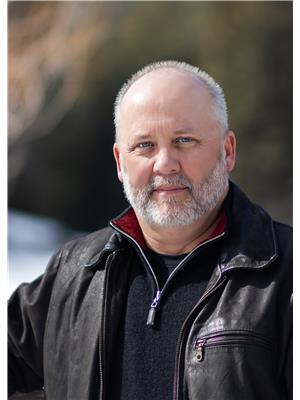
Justin Hughson
www.elkvalleyproperty.ca/
Po.box 2852 342 2nd Avenue
Fernie, British Columbia V0B 1M0




























