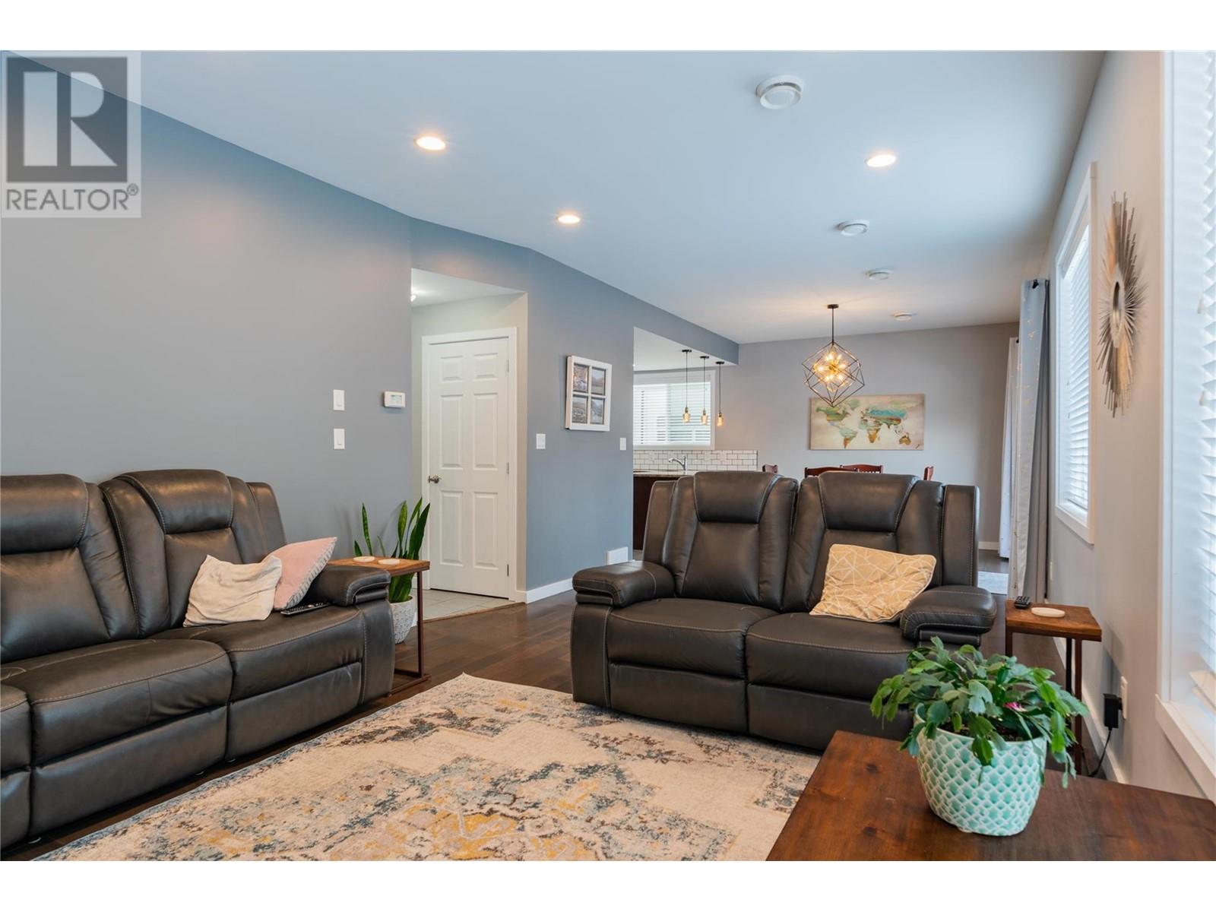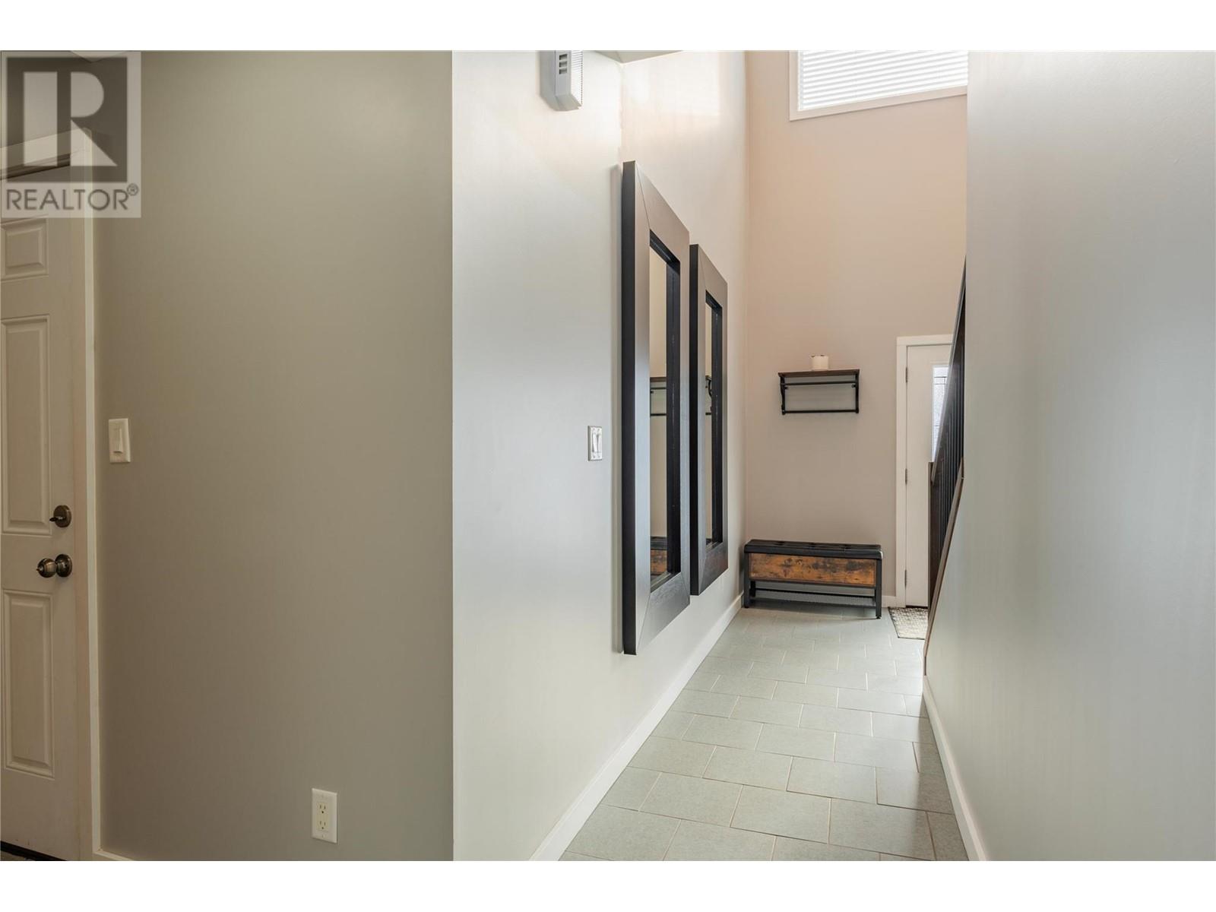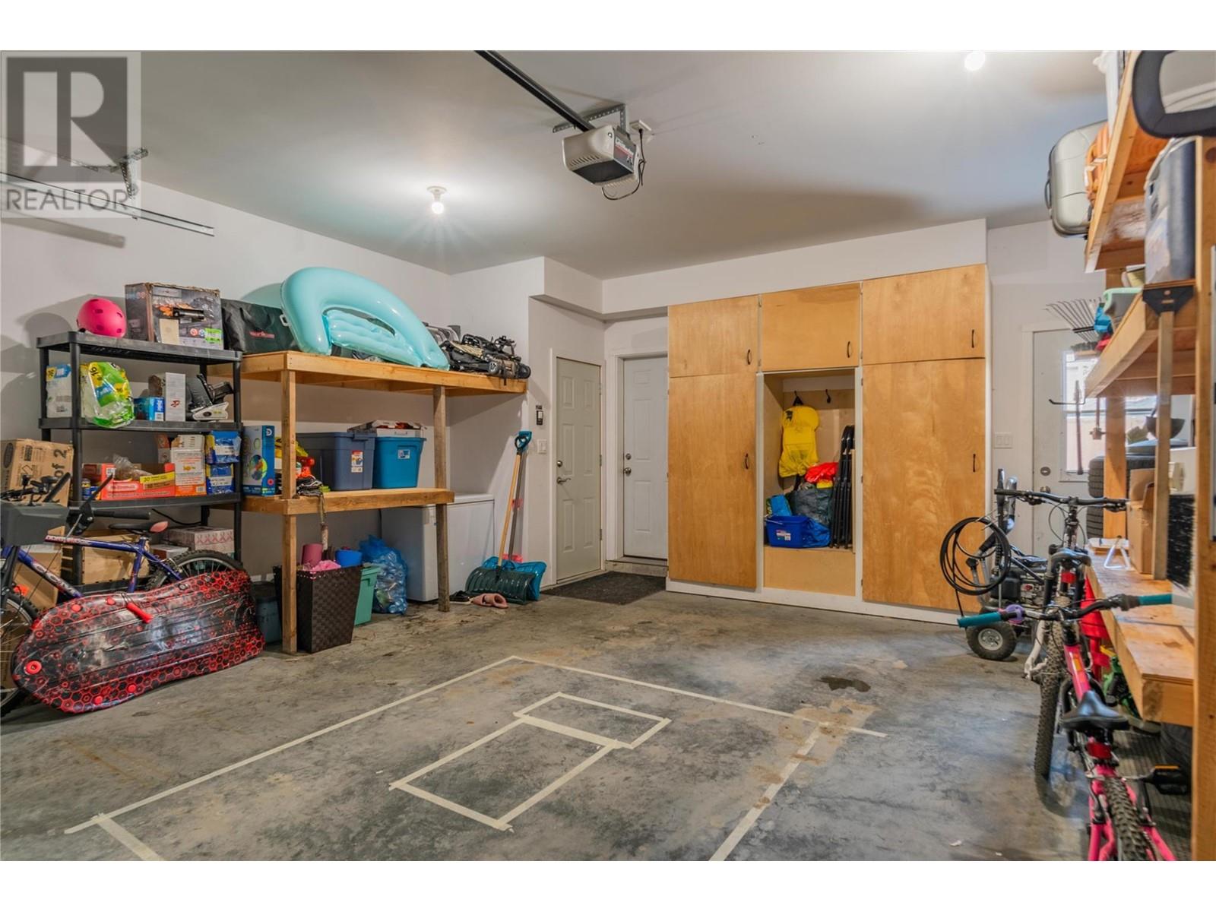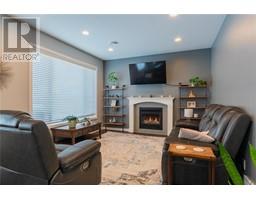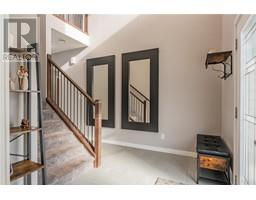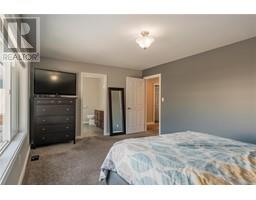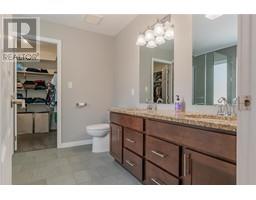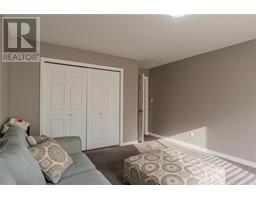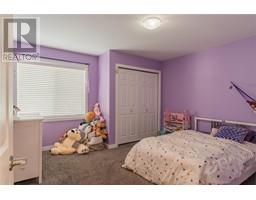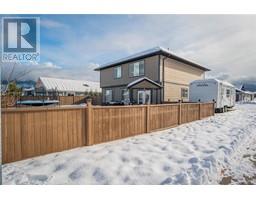1537 Rosewood Lane Castlegar, British Columbia V1N 4X7
$729,900
Some homes just make life easier—1537 Rosewood Lane is one of them. This 4-bed, 3-bath gem in Grandview Heights has all the right moves: granite countertops throughout, stainless steel appliances, a gas fireplace for instant coziness, and all four bedrooms tucked upstairs so the main floor stays wide open for entertaining. Built in 2012, this home offers peace of mind! Sitting on a prime corner lot with RV parking and a fenced backyard, it’s got space for everything (and everyone). Plus, it’s move-in ready—and if you love the look, there is the potential for it to come fully furnished. 1537 Rosewood Lane is the perfect turn-key family home. The only thing missing? You! Book your private tour today. (id:59116)
Property Details
| MLS® Number | 10334351 |
| Property Type | Single Family |
| Neigbourhood | South Castlegar |
| Amenities Near By | Recreation |
| Community Features | Family Oriented |
| Features | Level Lot |
| Parking Space Total | 2 |
| View Type | Mountain View |
Building
| Bathroom Total | 3 |
| Bedrooms Total | 4 |
| Constructed Date | 2012 |
| Construction Style Attachment | Detached |
| Cooling Type | Central Air Conditioning |
| Exterior Finish | Stone, Composite Siding |
| Fireplace Fuel | Gas |
| Fireplace Present | Yes |
| Fireplace Type | Unknown |
| Flooring Type | Carpeted, Hardwood, Heavy Loading, Tile |
| Half Bath Total | 1 |
| Heating Fuel | Electric |
| Heating Type | Forced Air, Heat Pump |
| Roof Material | Asphalt Shingle |
| Roof Style | Unknown |
| Stories Total | 2 |
| Size Interior | 2,153 Ft2 |
| Type | House |
| Utility Water | Municipal Water |
Parking
| Attached Garage | 2 |
Land
| Access Type | Easy Access |
| Acreage | No |
| Land Amenities | Recreation |
| Landscape Features | Landscaped, Level, Underground Sprinkler |
| Sewer | Municipal Sewage System |
| Size Irregular | 0.15 |
| Size Total | 0.15 Ac|under 1 Acre |
| Size Total Text | 0.15 Ac|under 1 Acre |
| Zoning Type | Unknown |
Rooms
| Level | Type | Length | Width | Dimensions |
|---|---|---|---|---|
| Second Level | Bedroom | 15'4'' x 14'0'' | ||
| Second Level | Bedroom | 13'0'' x 11'0'' | ||
| Second Level | Bedroom | 13'0'' x 13'0'' | ||
| Second Level | 4pc Ensuite Bath | Measurements not available | ||
| Second Level | Primary Bedroom | 19'0'' x 13'0'' | ||
| Second Level | 4pc Bathroom | Measurements not available | ||
| Main Level | 2pc Bathroom | Measurements not available | ||
| Main Level | Kitchen | 13'10'' x 13'0'' | ||
| Main Level | Dining Room | 13'0'' x 12'0'' | ||
| Main Level | Den | 13'0'' x 10'10'' | ||
| Main Level | Living Room | 21'0'' x 13'0'' |
https://www.realtor.ca/real-estate/27878596/1537-rosewood-lane-castlegar-south-castlegar
Contact Us
Contact us for more information
Jake Sherbinin
Personal Real Estate Corporation
https://www.youtube.com/embed/yRLy6fDKm8g
www.kootenayrealtor.com/
https://www.facebook.com/Sherbinin.Real.Estate
https://www.linkedin.com/in/jake-sherbinin-2b3777153/?originalSubdomain=ca
https://www.instagram.com/jake.sherbinin/
https://www.realtor.ca/agent/2012721/jake-sherbinin-3107-29th-avenue-vernon-brit
110 - 1983 Columbia Avenue
Castlegar, British Columbia V1N 2W8










