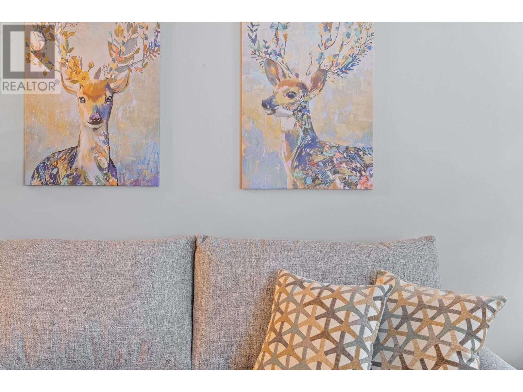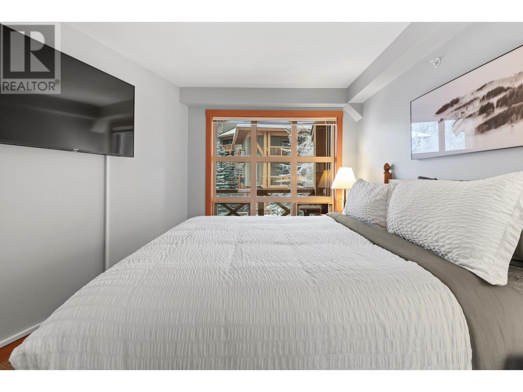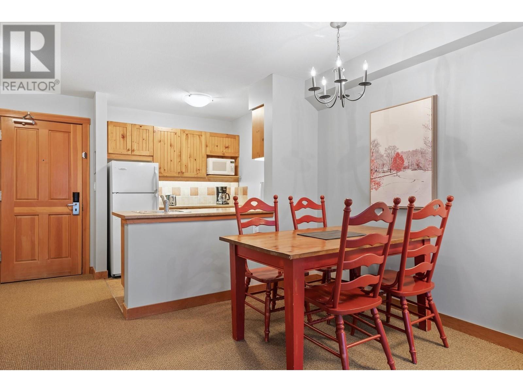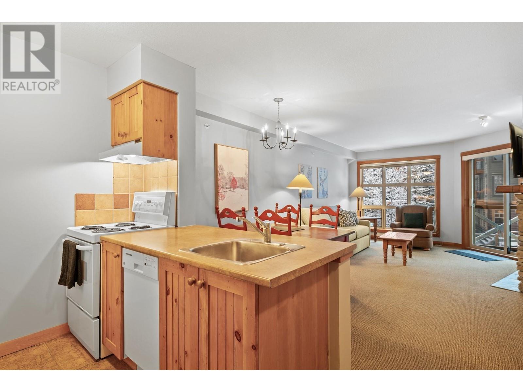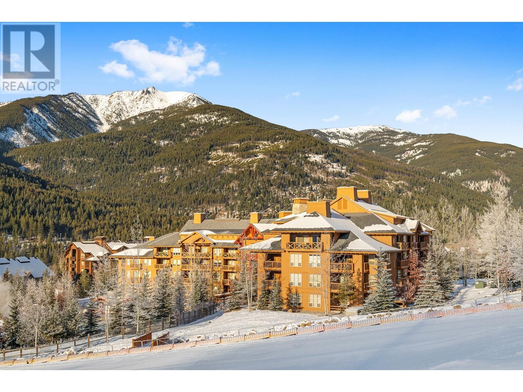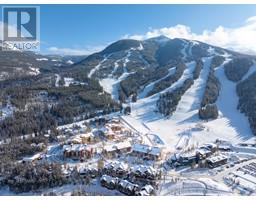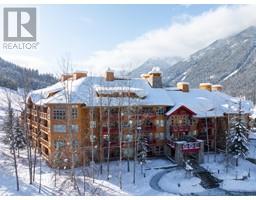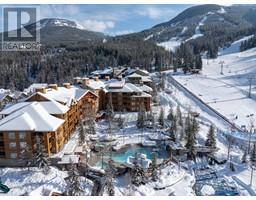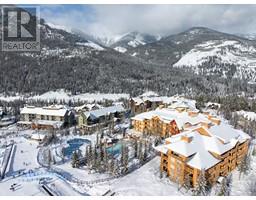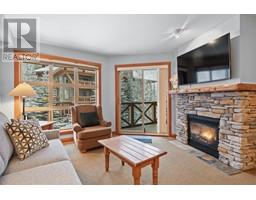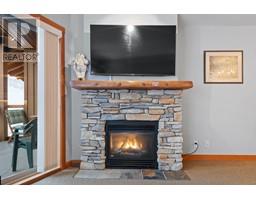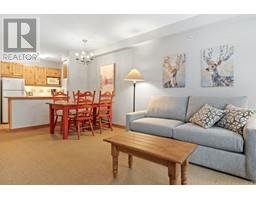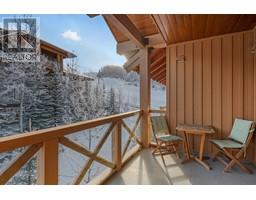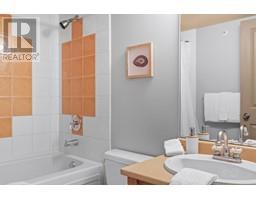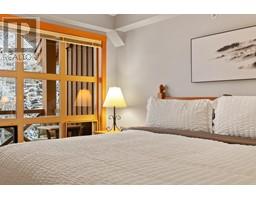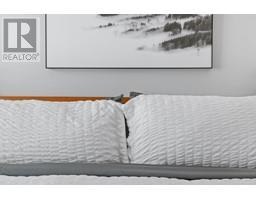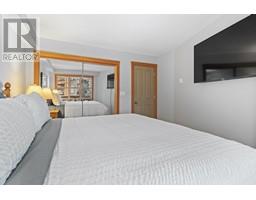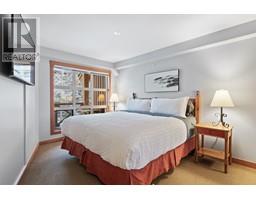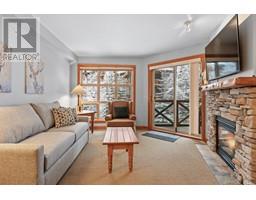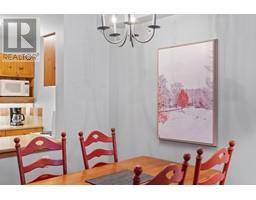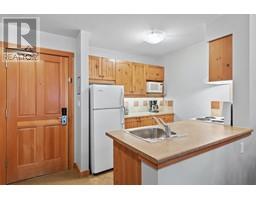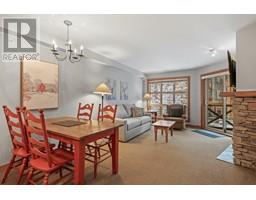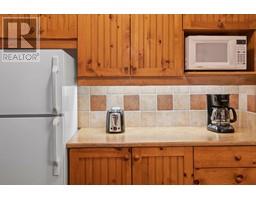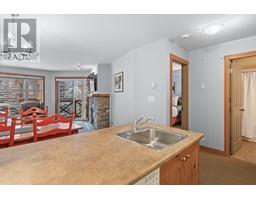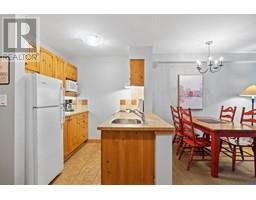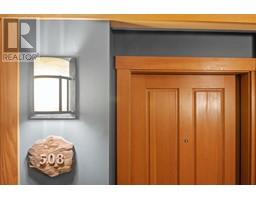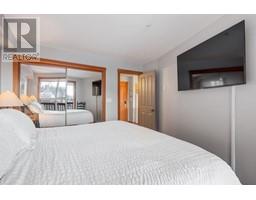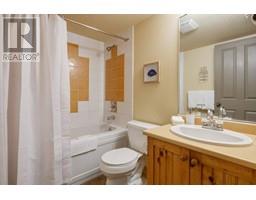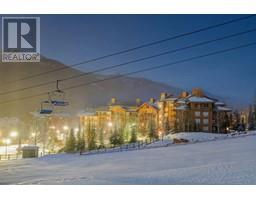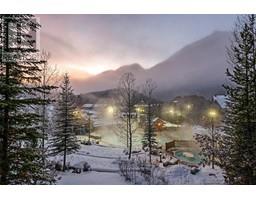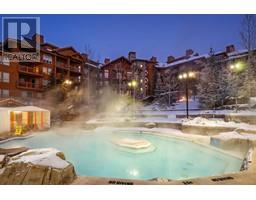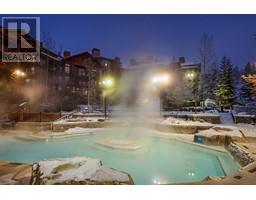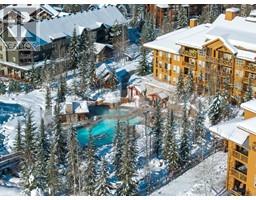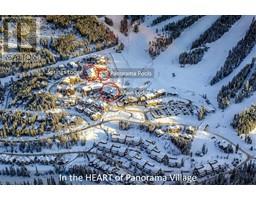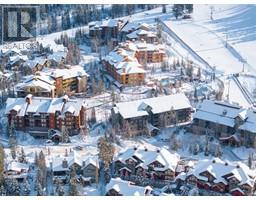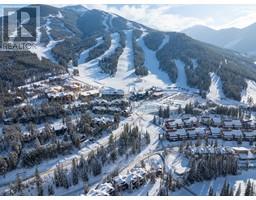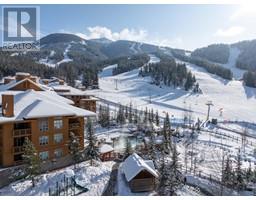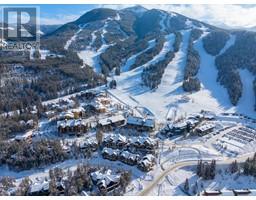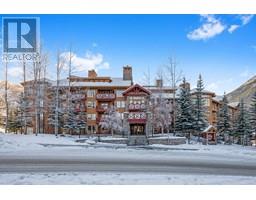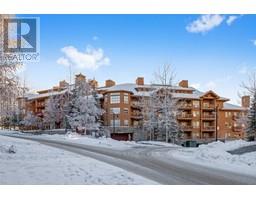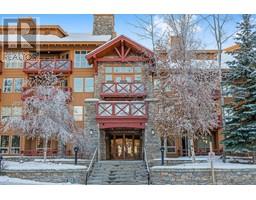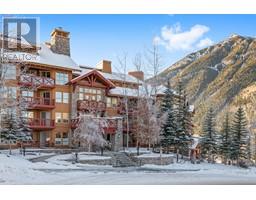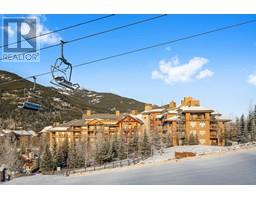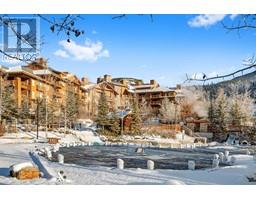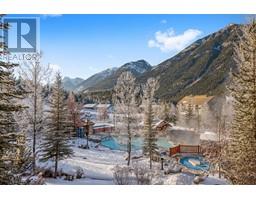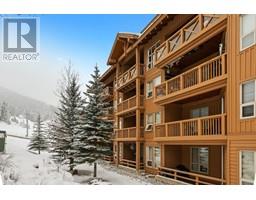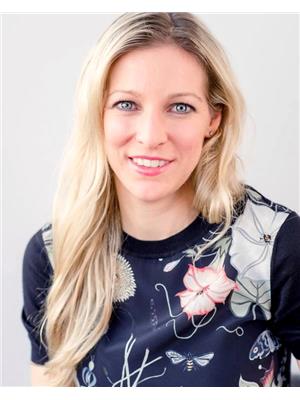2080 Summit Drive Unit# 508 Panorama, British Columbia V0A 1T0
1 Bedroom
1 Bathroom
560 ft2
Fireplace
Inground Pool, Outdoor Pool, Pool
See Remarks
Baseboard Heaters, See Remarks
$305,000Maintenance, Cable TV, Reserve Fund Contributions, Electricity, Heat, Insurance, Ground Maintenance, Property Management, Other, See Remarks, Sewer, Waste Removal, Water
$758.21 Monthly
Maintenance, Cable TV, Reserve Fund Contributions, Electricity, Heat, Insurance, Ground Maintenance, Property Management, Other, See Remarks, Sewer, Waste Removal, Water
$758.21 MonthlyTOP FLOOR, 1Bed 1Bath fully furnished in beautiful condition, fireplace and great location. Facing up towards the ski hill on the quiet side o the building. This building has direct access to the heated outdoor pools and is situated in the heart of Panorama Resort, a true ski in - ski out location, with ski lockers assigned to this unit. (Plus GST) *The couch in the photos has been replaced with a new chocolate brown sofa bed (id:59116)
Property Details
| MLS® Number | 10334469 |
| Property Type | Single Family |
| Neigbourhood | Panorama |
| Community Name | PANORAMA SPRINGS |
| Amenities Near By | Golf Nearby, Recreation, Ski Area |
| Community Features | Family Oriented, Pets Allowed, Rentals Allowed |
| Features | Cul-de-sac |
| Parking Space Total | 1 |
| Pool Type | Inground Pool, Outdoor Pool, Pool |
| Road Type | Cul De Sac |
| Storage Type | Storage, Locker |
| View Type | Mountain View, View (panoramic) |
Building
| Bathroom Total | 1 |
| Bedrooms Total | 1 |
| Appliances | Refrigerator, Dishwasher, Oven - Electric, Microwave |
| Constructed Date | 2000 |
| Cooling Type | See Remarks |
| Fireplace Fuel | Gas |
| Fireplace Present | Yes |
| Fireplace Type | Unknown |
| Heating Fuel | Electric |
| Heating Type | Baseboard Heaters, See Remarks |
| Roof Material | Asphalt Shingle |
| Roof Style | Unknown |
| Stories Total | 1 |
| Size Interior | 560 Ft2 |
| Type | Apartment |
| Utility Water | Community Water User's Utility |
Parking
| Heated Garage | |
| Parkade | |
| Underground | 1 |
Land
| Acreage | No |
| Land Amenities | Golf Nearby, Recreation, Ski Area |
| Sewer | Municipal Sewage System |
| Size Total Text | Under 1 Acre |
| Zoning Type | Multi-family |
Rooms
| Level | Type | Length | Width | Dimensions |
|---|---|---|---|---|
| Main Level | Full Bathroom | Measurements not available | ||
| Main Level | Dining Room | 7'6'' x 8' | ||
| Main Level | Living Room | 11' x 12' | ||
| Main Level | Kitchen | 8' x 7'6'' | ||
| Main Level | Primary Bedroom | 13' x 12' |
https://www.realtor.ca/real-estate/27881307/2080-summit-drive-unit-508-panorama-panorama
Contact Us
Contact us for more information








