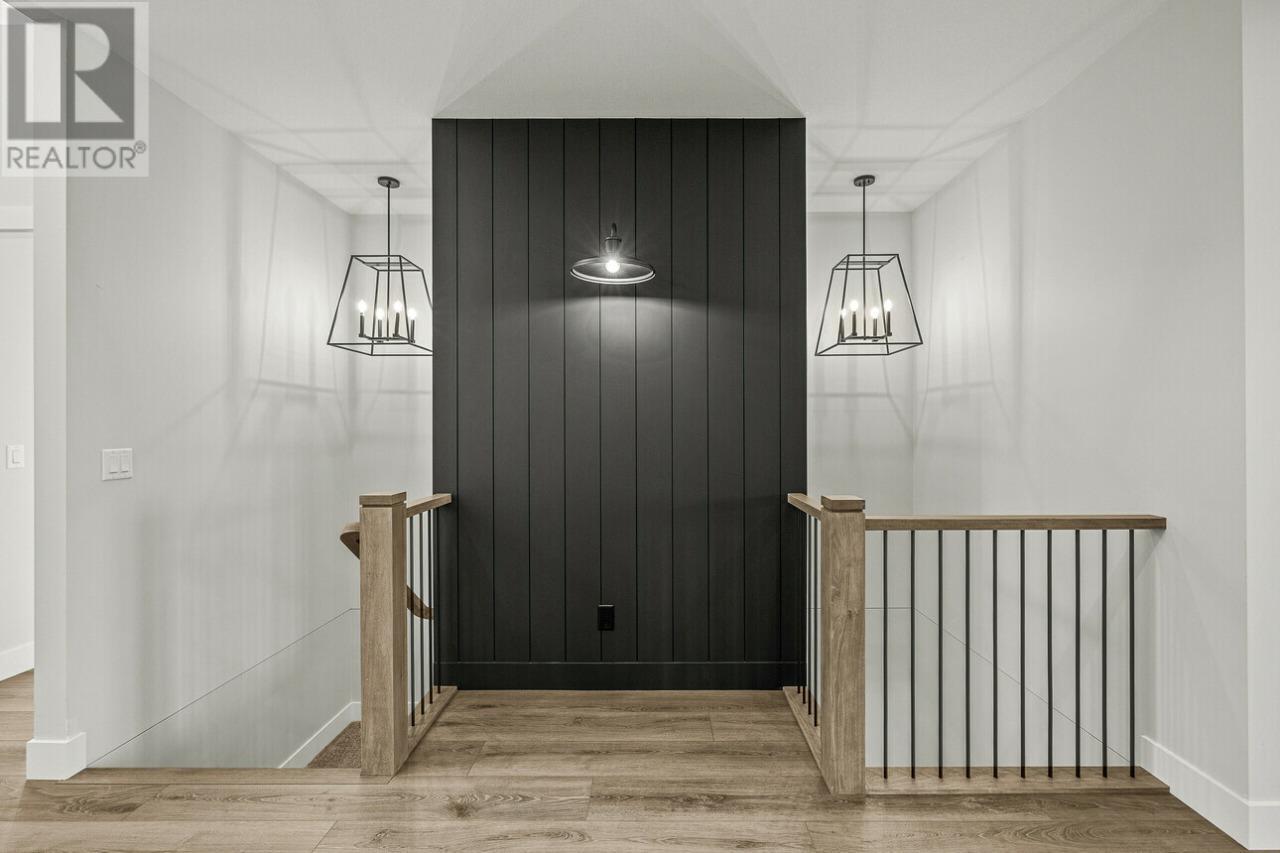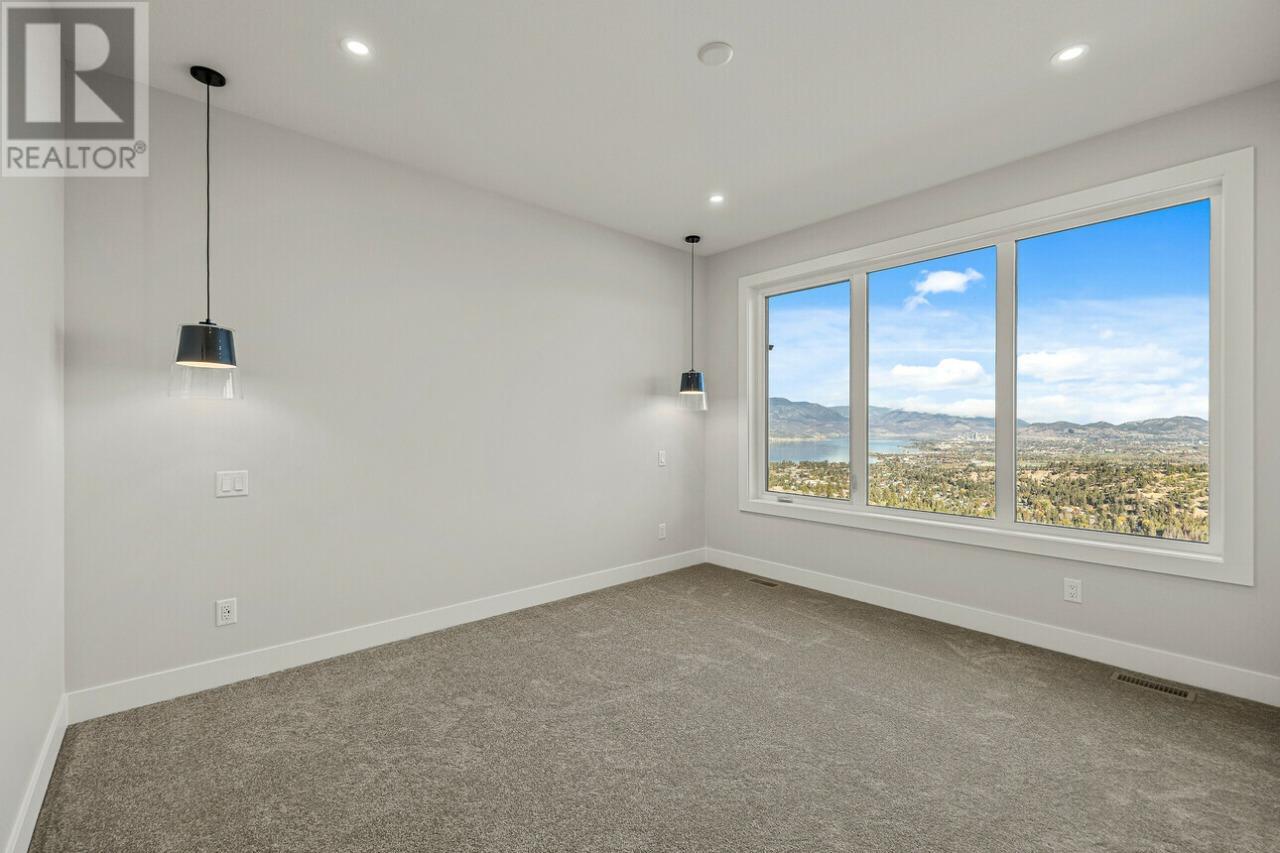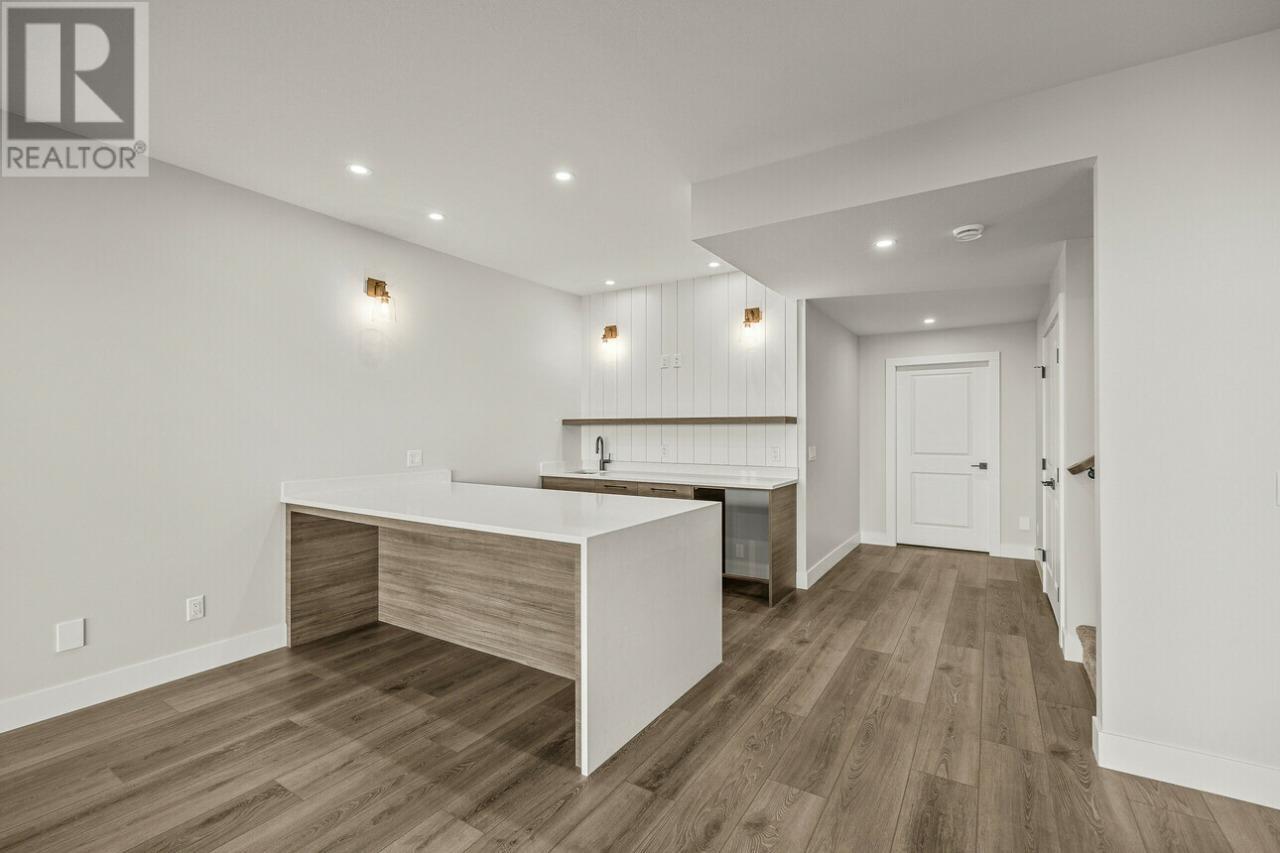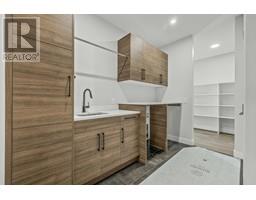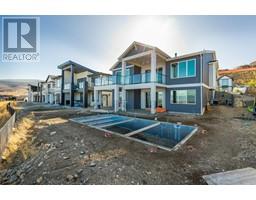1078 Collinson Court Kelowna, British Columbia V1W 0C3
$1,599,900
Welcome to this stunning new build walk-out style home in the beautiful Trailhead at the Ponds built by Carrington Homes. Offering 3 bed, 2.5 bath, this home is built for the entertainer and the homebody it features an inviting open concept main floor with a spacious L-shaped kitchen, central island, walk-through pantry, and a dining area that flows into cozy great room with gas fireplace with access to a massive partially covered deck. The chef's kitchen boasts stainless steel appliances, quartz countertops, and custom cabinetry. The main floor also includes a primary bedroom with a 6-piece ensuite bathroom and a large walk-in closet. The walk-out basement provides two additional bedrooms, a family room, and a rec room with double sided fireplace and custom wet bar with large islands to entertain your guests or grab a cold drink while you enjoy the shade of your covered patio, or the sun in your 12'x28' saltwater pool. A double car garage with laundry and mudroom. Photos may be representative. (id:59116)
Property Details
| MLS® Number | 10333915 |
| Property Type | Single Family |
| Neigbourhood | Upper Mission |
| Community Features | Pets Allowed |
| Parking Space Total | 4 |
Building
| Bathroom Total | 3 |
| Bedrooms Total | 3 |
| Appliances | Range, Refrigerator, Dishwasher, Dryer, Freezer, Humidifier, Hot Water Instant, Microwave, Washer |
| Architectural Style | Bungalow |
| Constructed Date | 2023 |
| Construction Style Attachment | Detached |
| Cooling Type | Central Air Conditioning |
| Exterior Finish | Brick, Metal, Composite Siding |
| Flooring Type | Carpeted, Ceramic Tile, Vinyl |
| Half Bath Total | 1 |
| Heating Type | Forced Air |
| Roof Material | Asphalt Shingle |
| Roof Style | Unknown |
| Stories Total | 1 |
| Size Interior | 2,880 Ft2 |
| Type | House |
| Utility Water | Municipal Water |
Parking
| Attached Garage | 2 |
Land
| Acreage | No |
| Sewer | Municipal Sewage System |
| Size Irregular | 0.21 |
| Size Total | 0.21 Ac|under 1 Acre |
| Size Total Text | 0.21 Ac|under 1 Acre |
| Zoning Type | Unknown |
Rooms
| Level | Type | Length | Width | Dimensions |
|---|---|---|---|---|
| Basement | Family Room | 22'4'' x 12'0'' | ||
| Basement | Recreation Room | 20'6'' x 14'1'' | ||
| Basement | Bedroom | 10'9'' x 13'4'' | ||
| Basement | Bedroom | 10'10'' x 11'8'' | ||
| Basement | 4pc Bathroom | Measurements not available | ||
| Main Level | Primary Bedroom | 13'0'' x 12'0'' | ||
| Main Level | Pantry | 9'0'' x 6'8'' | ||
| Main Level | Office | 11'2'' x 9'9'' | ||
| Main Level | Dining Room | 10'5'' x 14'6'' | ||
| Main Level | Great Room | 17'8'' x 14'1'' | ||
| Main Level | 5pc Ensuite Bath | Measurements not available | ||
| Main Level | 2pc Bathroom | Measurements not available |
https://www.realtor.ca/real-estate/27882471/1078-collinson-court-kelowna-upper-mission
Contact Us
Contact us for more information
Jeffrey Jackson
170 - 422 Richards Street
Vancouver, British Columbia V6B 2Z4








