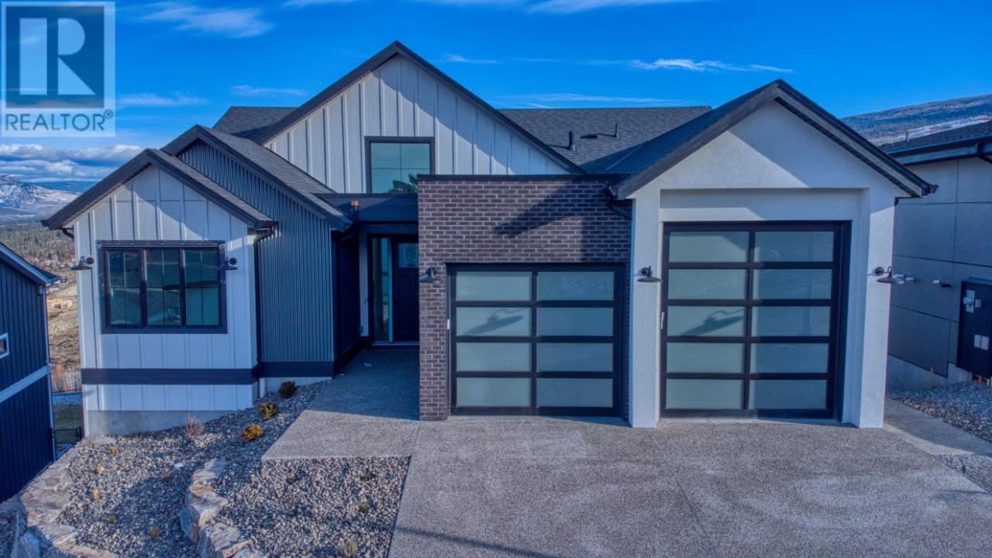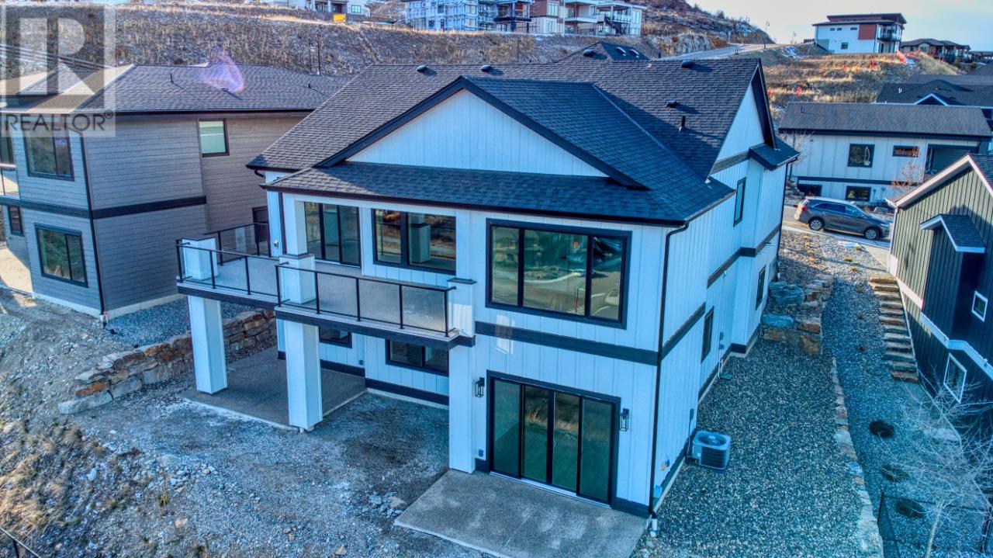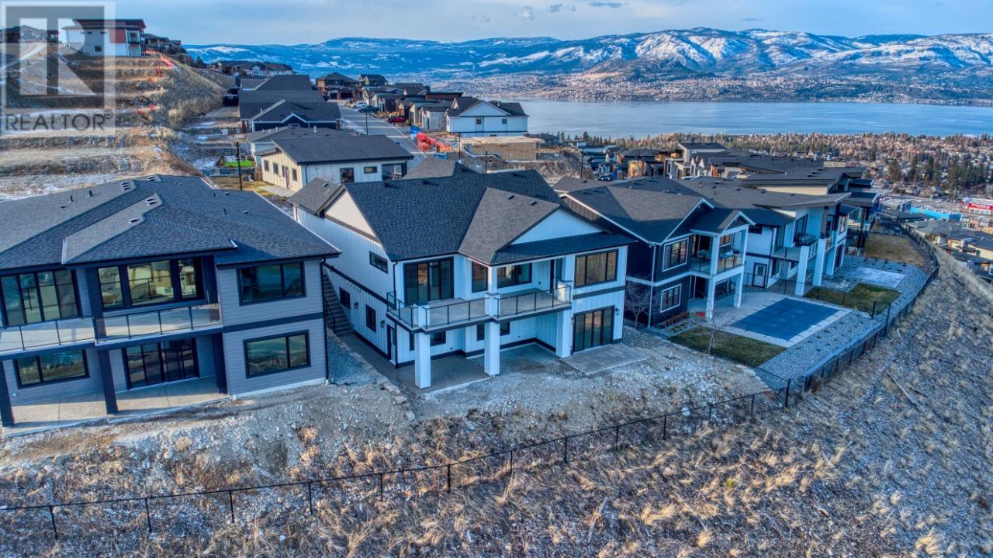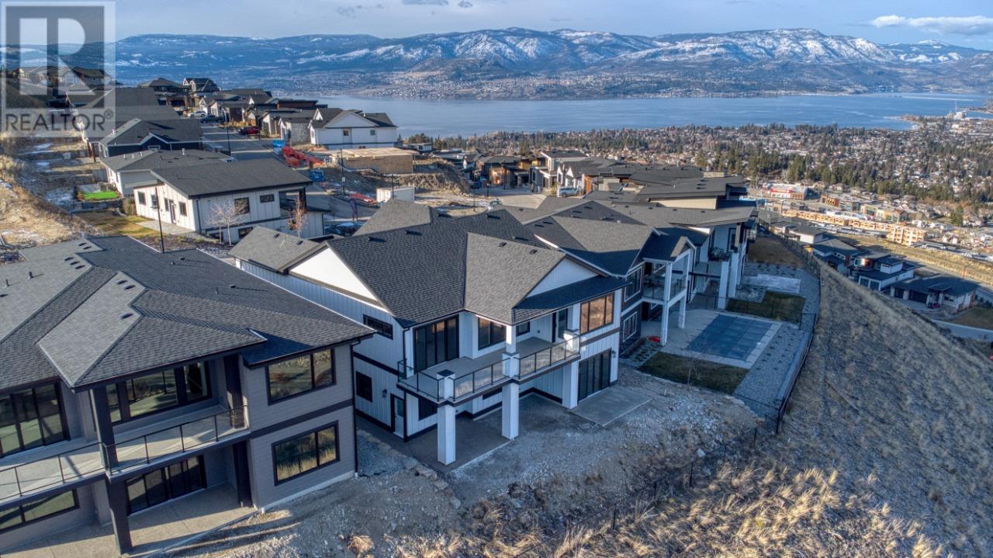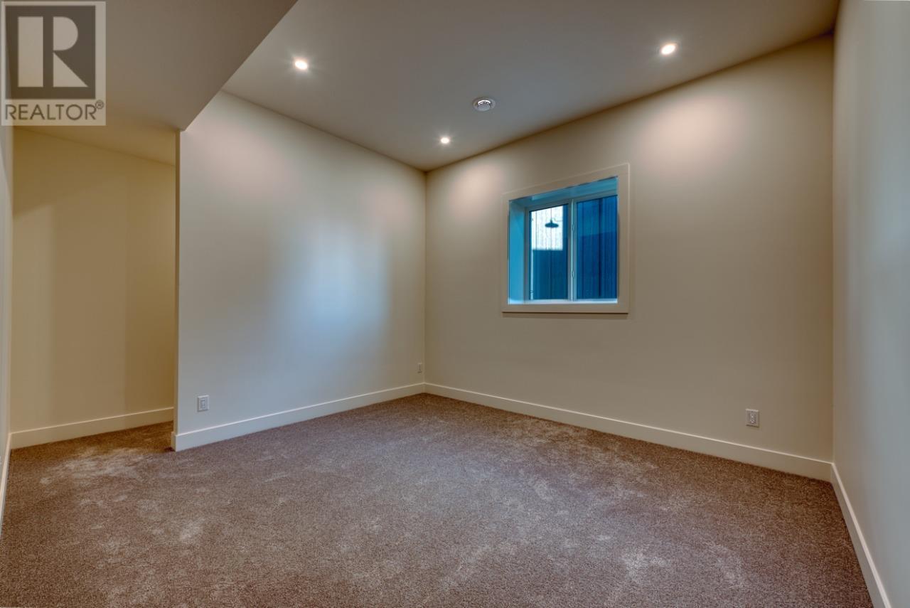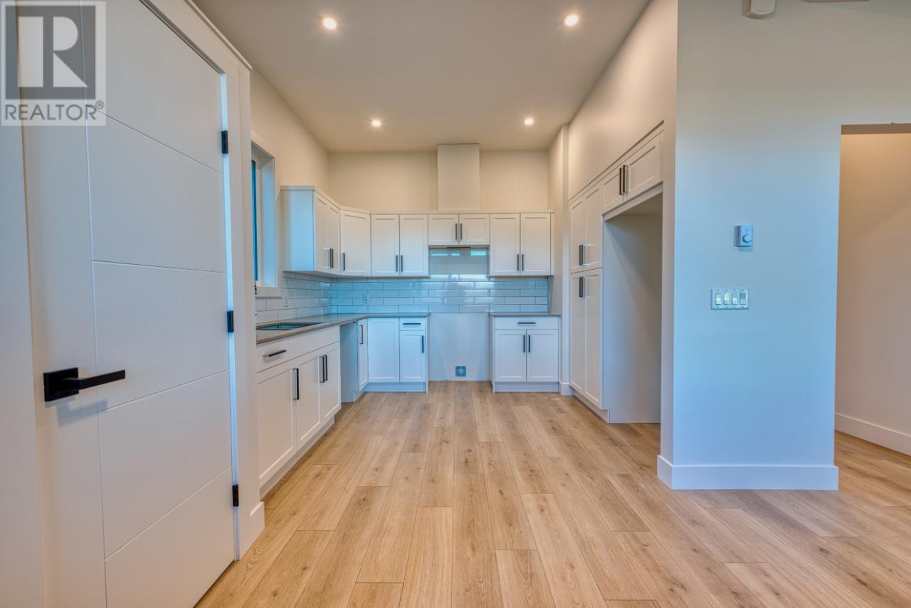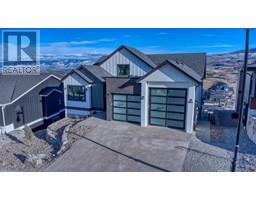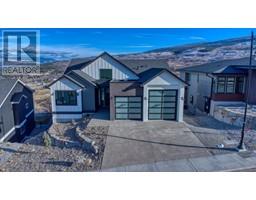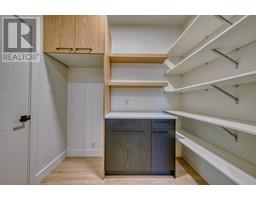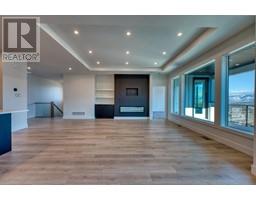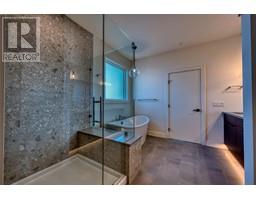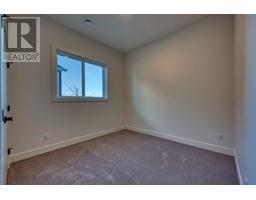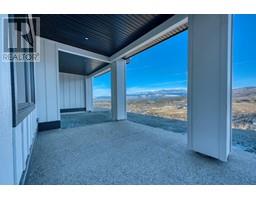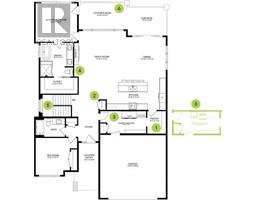1066 Emslie Street Kelowna, British Columbia V1W 0C3
$1,699,900
Welcome to Your Dream Home! Carrington Homes proudly presents this brand-new 4-bed, 3-bath walk-out home with breathtaking valley and mountain views in the amazing community of Trailhead at the Ponds in the Upper Mission. The open-concept main level features a spacious kitchen with a large island, perfect for entertaining. It comes equipped with a full appliance package and a walk-through pantry for added storage. The dining area flows into the living room, where a cozy fireplace with built-in cabinets creates a warm atmosphere. The primary bedroom is a retreat, featuring a luxurious ensuite and a walk-in closet. The main level also includes a second bedroom and full bath, ideal for guests. The double-car garage has a large mudroom/laundry area for convenience. The walk-out basement boasts a rec room, full bath, 2 additional bedrooms, and a 1-bed legal suite. Photos may be representative. (id:59116)
Property Details
| MLS® Number | 10334042 |
| Property Type | Single Family |
| Neigbourhood | Upper Mission |
| Community Features | Pets Allowed |
| Features | Central Island |
| Parking Space Total | 4 |
Building
| Bathroom Total | 4 |
| Bedrooms Total | 5 |
| Appliances | Range, Dishwasher, Dryer, Humidifier, Hot Water Instant, Microwave, Hood Fan, Washer |
| Architectural Style | Bungalow |
| Constructed Date | 2024 |
| Construction Style Attachment | Detached |
| Cooling Type | Central Air Conditioning |
| Exterior Finish | Brick, Metal, Composite Siding |
| Fireplace Fuel | Unknown |
| Fireplace Present | Yes |
| Fireplace Type | Decorative |
| Flooring Type | Carpeted, Ceramic Tile, Laminate |
| Heating Type | Baseboard Heaters, Forced Air |
| Roof Material | Asphalt Shingle |
| Roof Style | Unknown |
| Stories Total | 1 |
| Size Interior | 3,367 Ft2 |
| Type | House |
| Utility Water | Municipal Water |
Parking
| Attached Garage | 2 |
Land
| Acreage | No |
| Sewer | Municipal Sewage System |
| Size Irregular | 0.28 |
| Size Total | 0.28 Ac|under 1 Acre |
| Size Total Text | 0.28 Ac|under 1 Acre |
| Zoning Type | Unknown |
Rooms
| Level | Type | Length | Width | Dimensions |
|---|---|---|---|---|
| Basement | Bedroom | 12'11'' x 12'1'' | ||
| Basement | Bedroom | 10'5'' x 9'4'' | ||
| Basement | Living Room | 16'4'' x 13'6'' | ||
| Basement | 4pc Bathroom | Measurements not available | ||
| Basement | 3pc Bathroom | Measurements not available | ||
| Main Level | Laundry Room | 7'10'' x 15'0'' | ||
| Main Level | Pantry | 7'10'' x 6'1'' | ||
| Main Level | Kitchen | 10'6'' x 21'9'' | ||
| Main Level | Dining Room | 12'10'' x 12'10'' | ||
| Main Level | Great Room | 17'8'' x 17'2'' | ||
| Main Level | Bedroom | 12'1'' x 11'2'' | ||
| Main Level | Primary Bedroom | 12'6'' x 13'6'' | ||
| Main Level | 5pc Ensuite Bath | Measurements not available | ||
| Main Level | 4pc Bathroom | Measurements not available | ||
| Additional Accommodation | Living Room | 11'3'' x 12'1'' | ||
| Additional Accommodation | Dining Room | 9'4'' x 9'10'' | ||
| Additional Accommodation | Kitchen | 8'9'' x 12'0'' | ||
| Additional Accommodation | Bedroom | 12'3'' x 11'3'' |
https://www.realtor.ca/real-estate/27882469/1066-emslie-street-kelowna-upper-mission
Contact Us
Contact us for more information
Jeffrey Jackson
170 - 422 Richards Street
Vancouver, British Columbia V6B 2Z4











