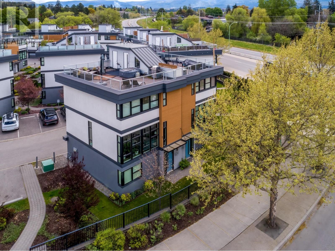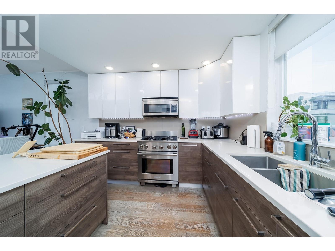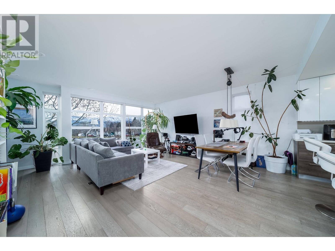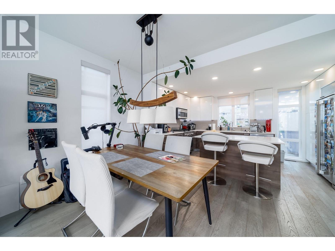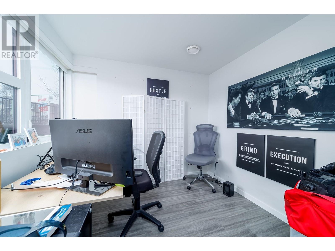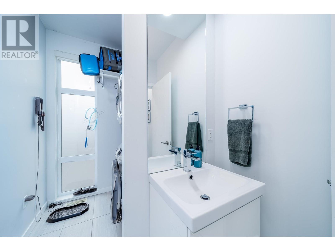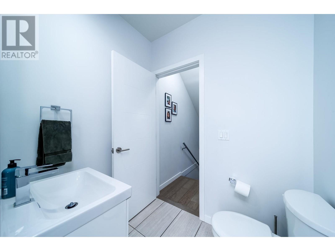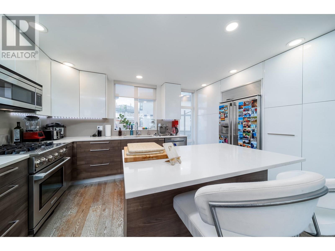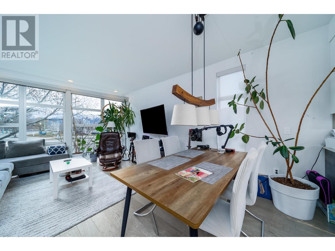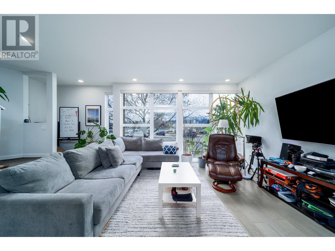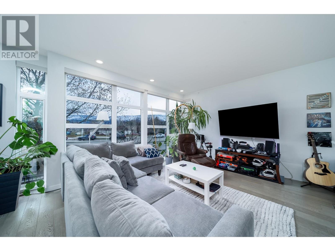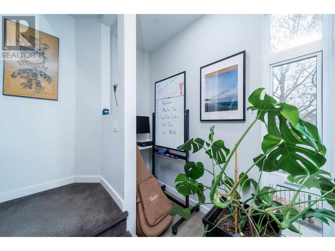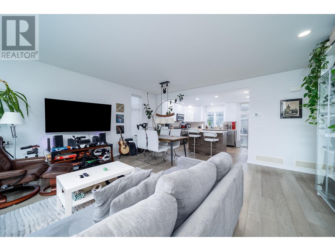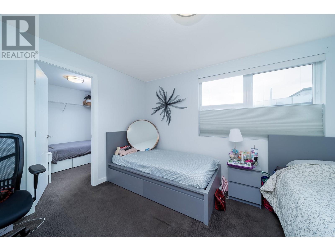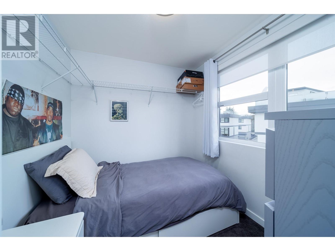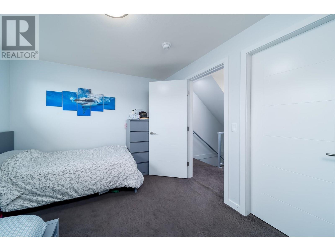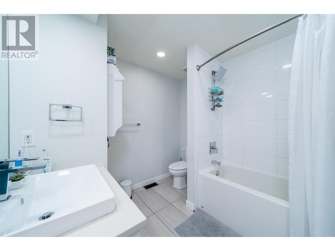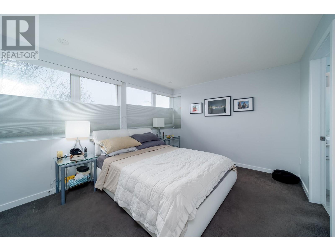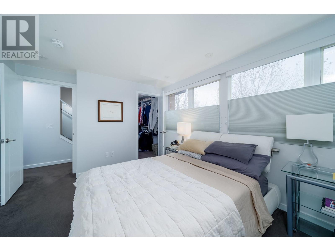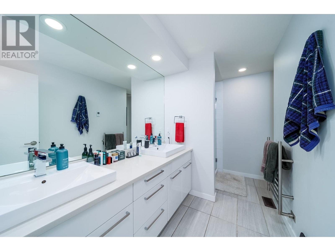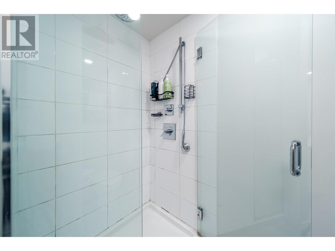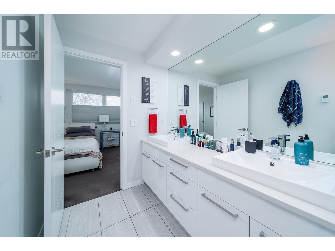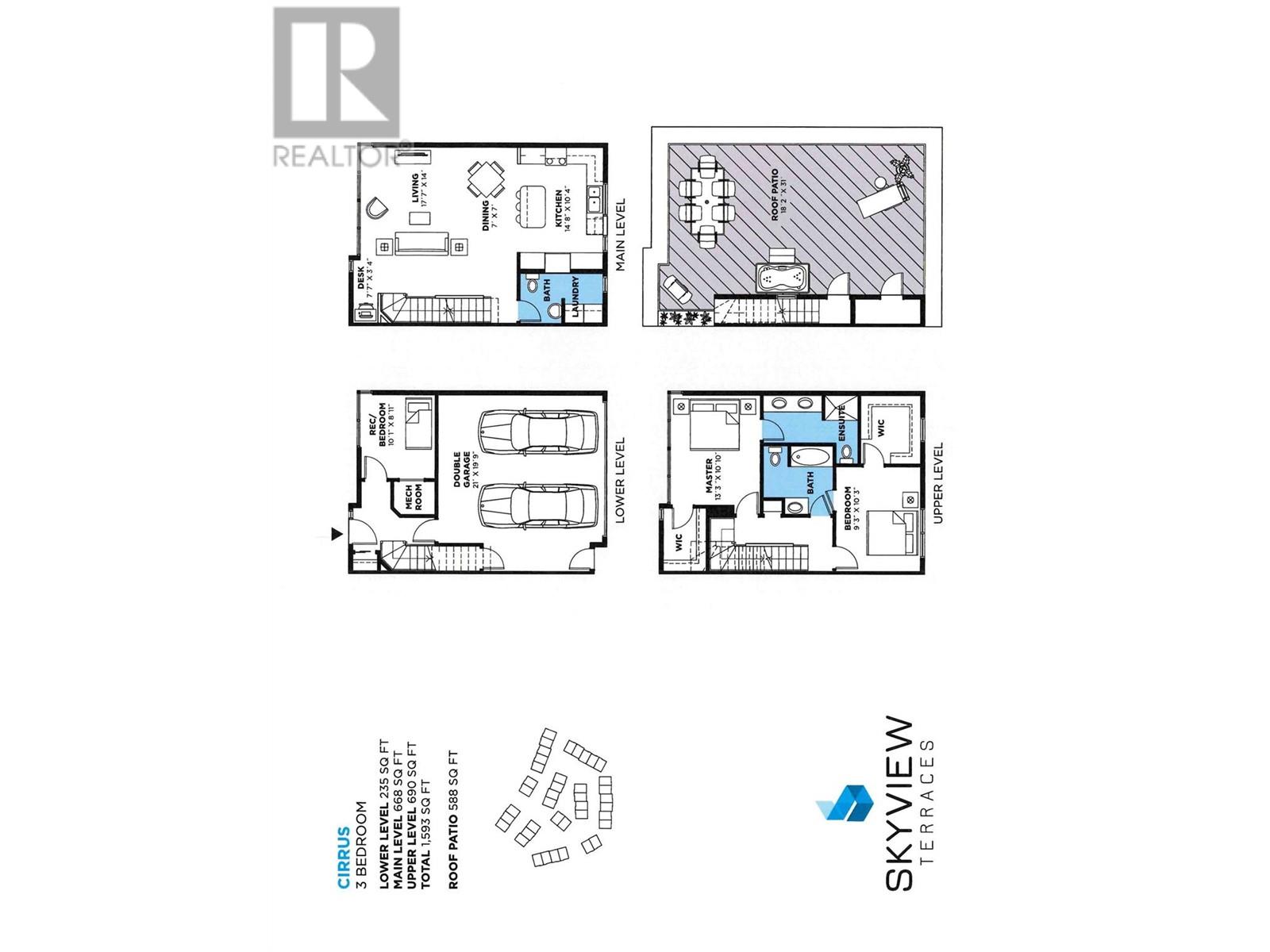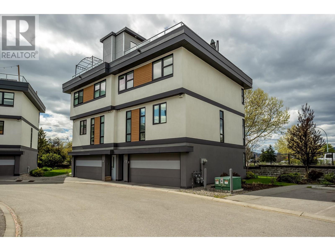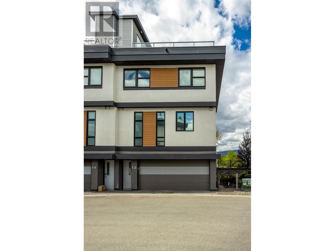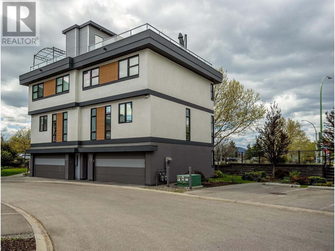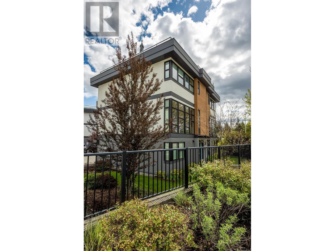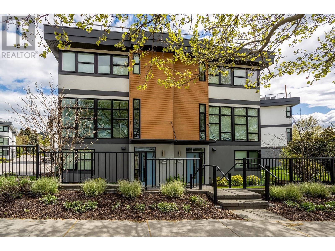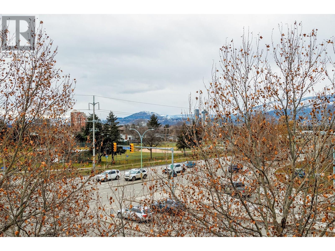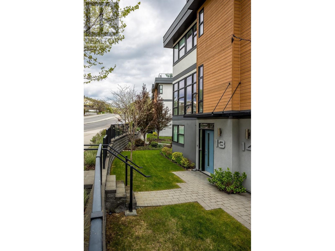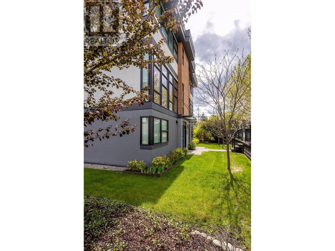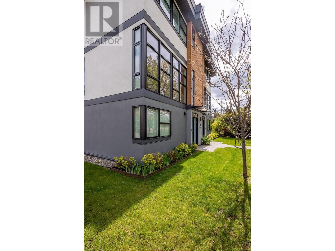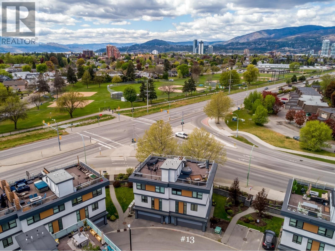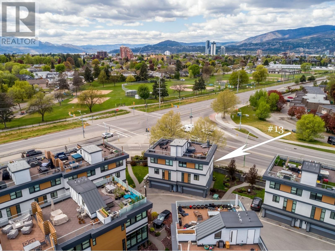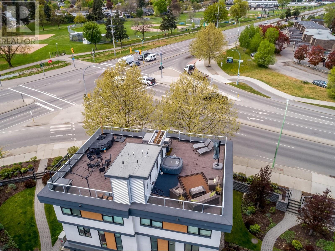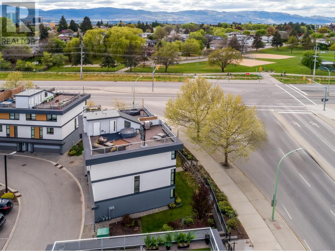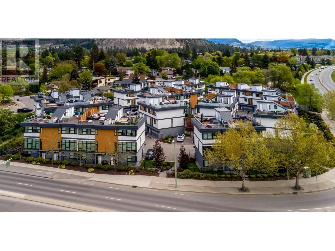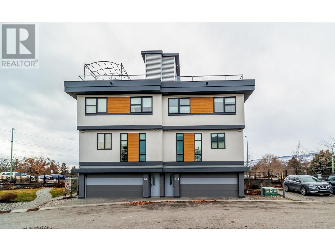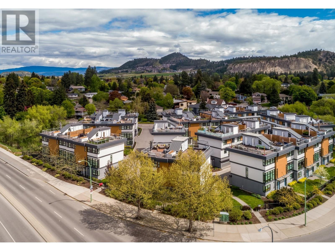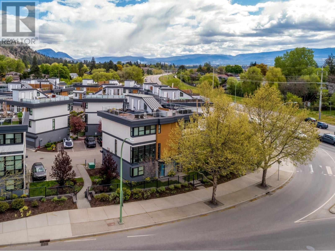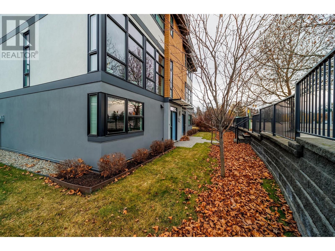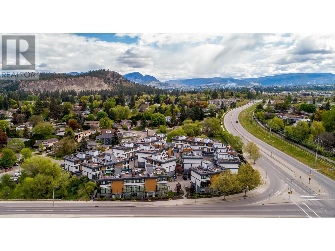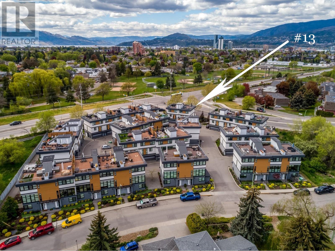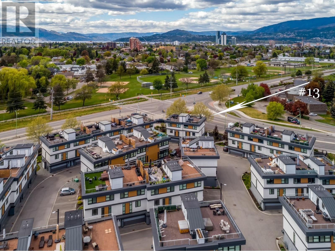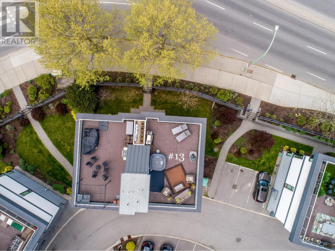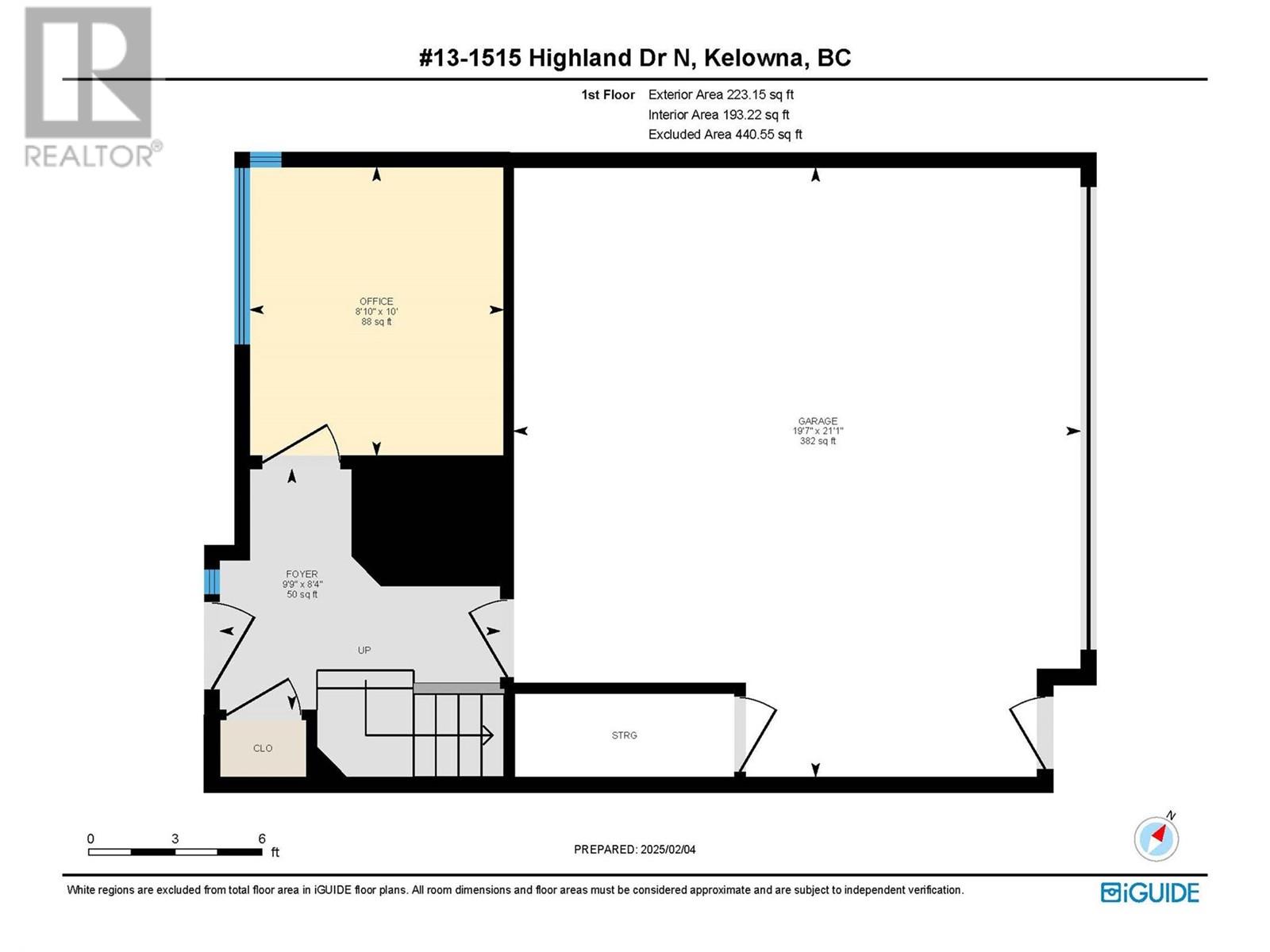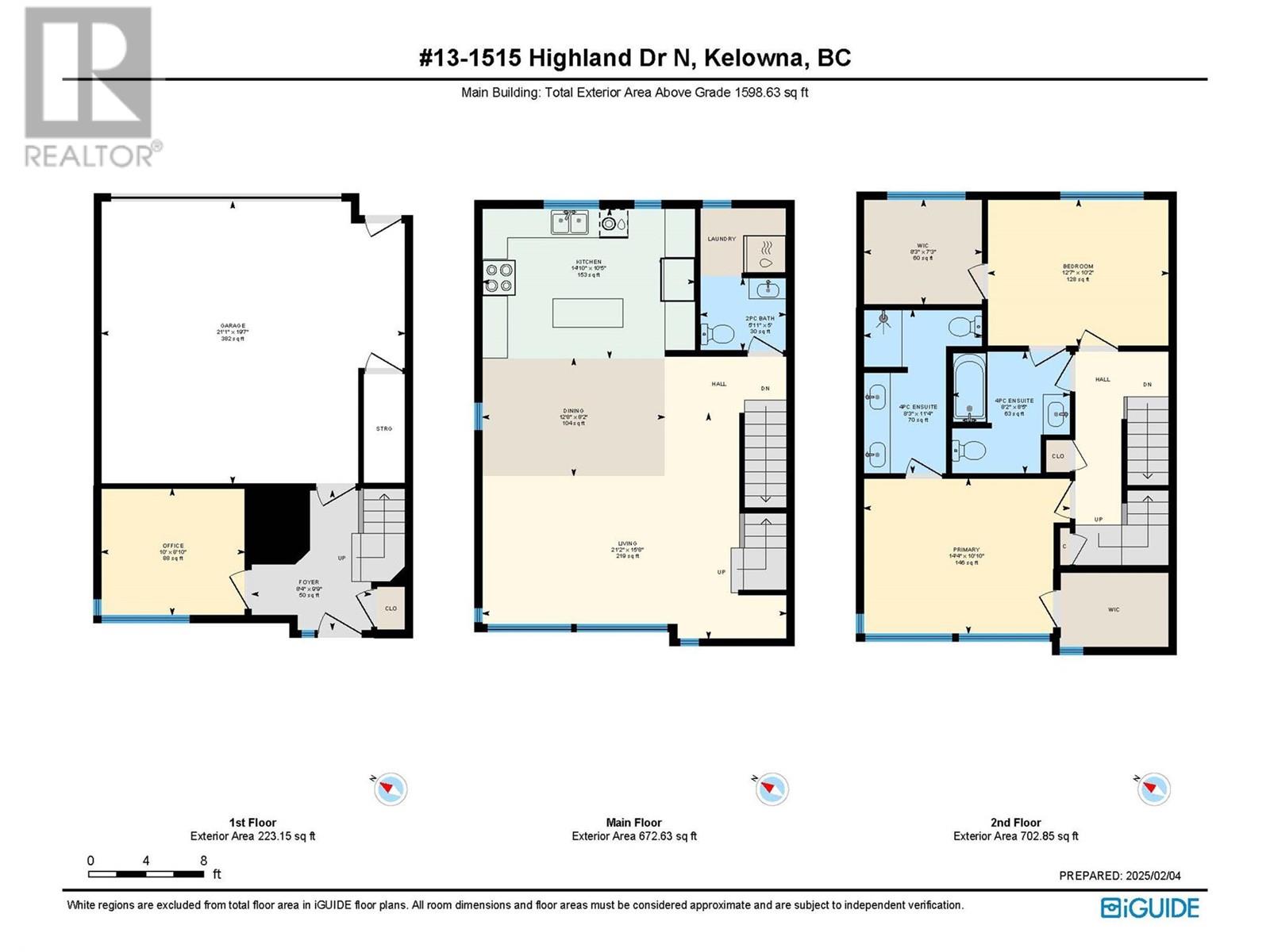1515 Highland Drive N Unit# 13 Kelowna, British Columbia V1Y 0C9
$839,000Maintenance, Reserve Fund Contributions, Insurance, Ground Maintenance, Property Management, Other, See Remarks, Sewer, Waste Removal, Water
$370.68 Monthly
Maintenance, Reserve Fund Contributions, Insurance, Ground Maintenance, Property Management, Other, See Remarks, Sewer, Waste Removal, Water
$370.68 MonthlyAWARD-WINNING SKYVIEW TERRACES END UNIT! This sleek, architecturally modern style 3 bedrooms townhome boasts an entertainment-sized rooftop patio with stunning city and mountain views. Centrally located, the location offers easy access to Kelowna's vibrant downtown, shops, beaches, cultural district, biking and hiking at Knox mountain. Built for energy efficiency, this home features geothermal heating & cooling, LED lighting, and superior insulation. Inside, enjoy deluxe high-end finishes, a professional stainless steel appliance package including gas range and steam dryer, custom window coverings,with floor to ceiling windows on main floor, bright open plan neutral modern decor and a double garage. Take a virtual tour with the 3D (id:59116)
Property Details
| MLS® Number | 10333910 |
| Property Type | Single Family |
| Neigbourhood | Glenmore |
| Community Name | Skyview Terraces |
| Features | Central Island, One Balcony |
| Parking Space Total | 2 |
| View Type | City View, Mountain View, View (panoramic) |
Building
| Bathroom Total | 3 |
| Bedrooms Total | 3 |
| Appliances | Refrigerator, Dishwasher, Dryer, Range - Gas, Microwave, Washer |
| Constructed Date | 2014 |
| Construction Style Attachment | Attached |
| Cooling Type | See Remarks |
| Exterior Finish | Cedar Siding, Stucco, Composite Siding |
| Flooring Type | Carpeted, Hardwood, Tile |
| Half Bath Total | 1 |
| Heating Fuel | Geo Thermal |
| Roof Material | Asphalt Shingle |
| Roof Style | Unknown |
| Stories Total | 2 |
| Size Interior | 1,533 Ft2 |
| Type | Row / Townhouse |
| Utility Water | Municipal Water |
Parking
| Attached Garage | 2 |
| Heated Garage |
Land
| Acreage | No |
| Landscape Features | Underground Sprinkler |
| Sewer | Municipal Sewage System |
| Size Total Text | Under 1 Acre |
| Zoning Type | Residential |
Rooms
| Level | Type | Length | Width | Dimensions |
|---|---|---|---|---|
| Second Level | 4pc Bathroom | Measurements not available | ||
| Second Level | Bedroom | 12'7'' x 10'10'' | ||
| Second Level | 4pc Ensuite Bath | Measurements not available | ||
| Second Level | Primary Bedroom | 14'4'' x 10'10'' | ||
| Basement | Bedroom | 10'0'' x 8'10'' | ||
| Main Level | Living Room | 17'7'' x 14'0'' | ||
| Main Level | Dining Room | 8'2'' x 12'8'' | ||
| Main Level | 2pc Bathroom | Measurements not available | ||
| Main Level | Kitchen | 14'8'' x 10'4'' |
https://www.realtor.ca/real-estate/27882414/1515-highland-drive-n-unit-13-kelowna-glenmore
Contact Us
Contact us for more information

Audrey Houghton
www.audreyhoughton.com/
www.facebook.com/audreyandmike.houghton?fref=ts
ca.linkedin.com/pub/audrey-mike-houghton-remax-realto
100 - 1553 Harvey Avenue
Kelowna, British Columbia V1Y 6G1

