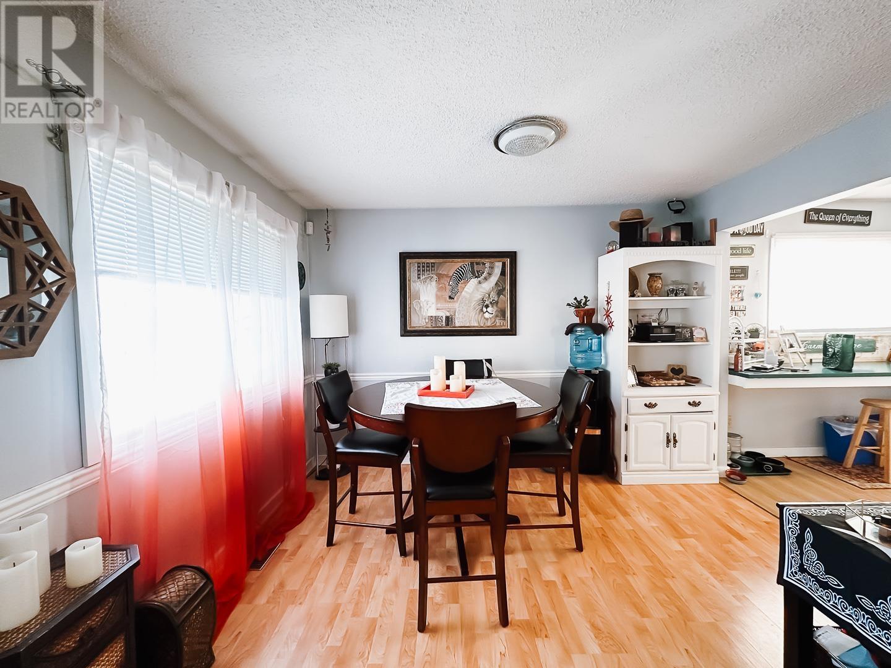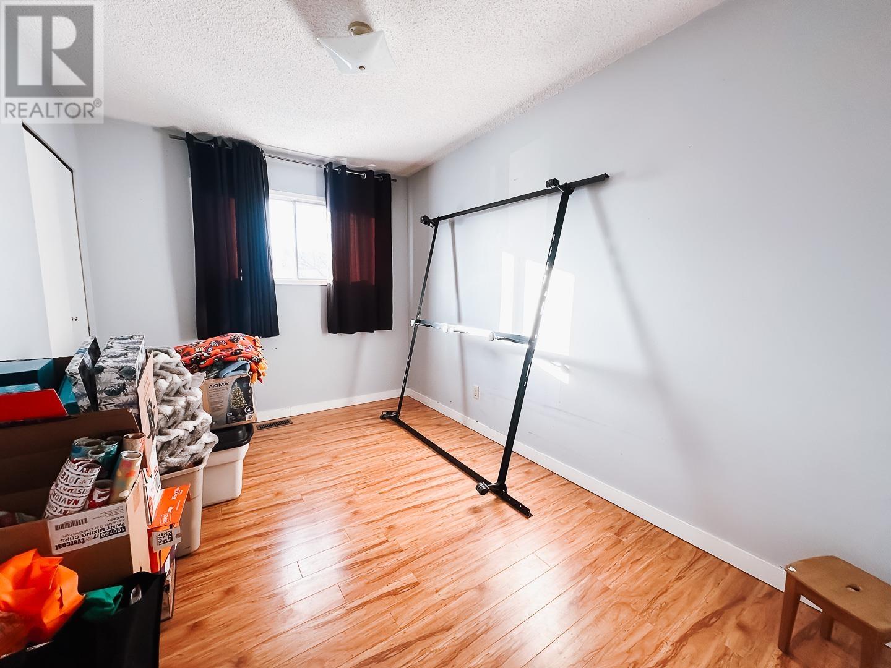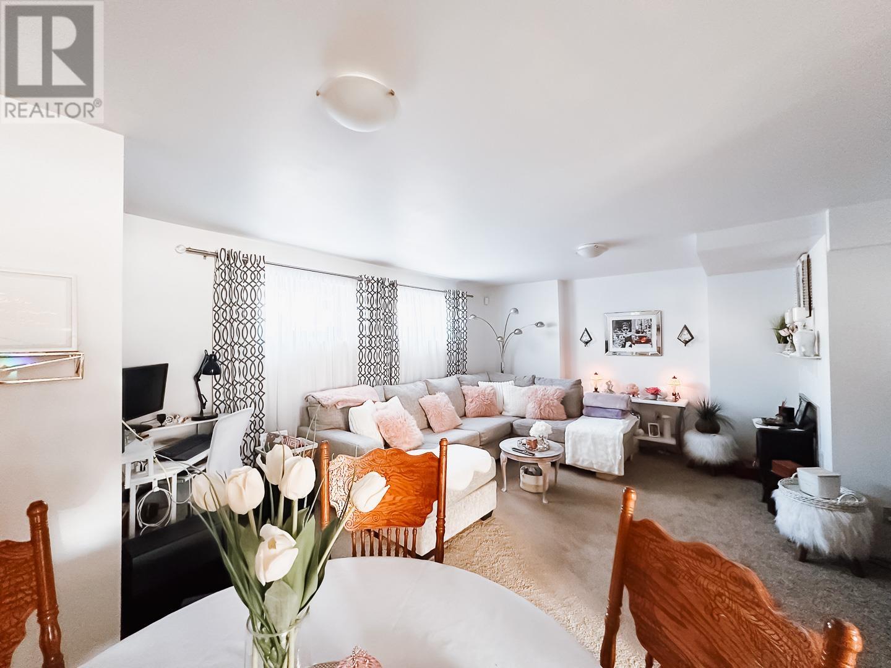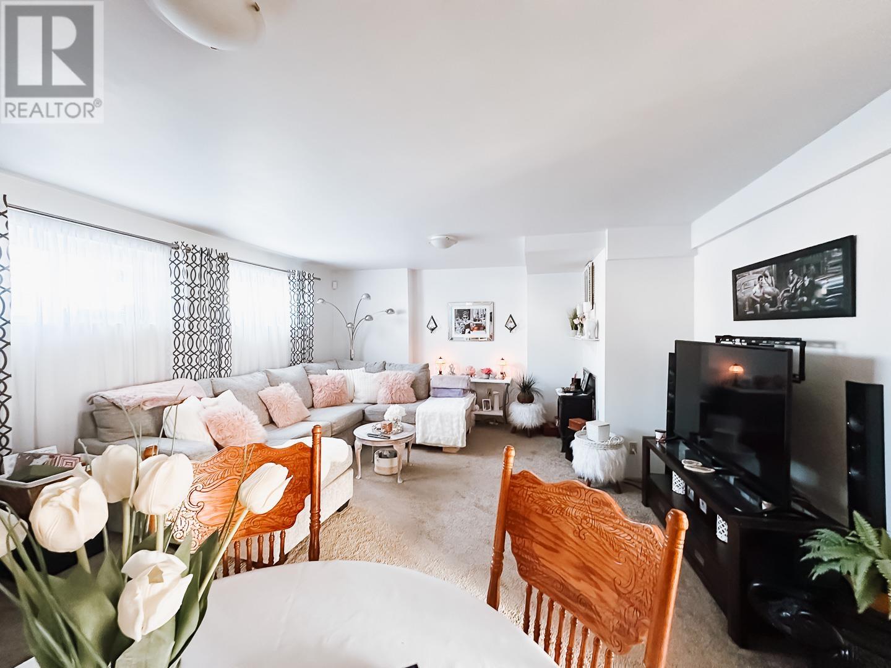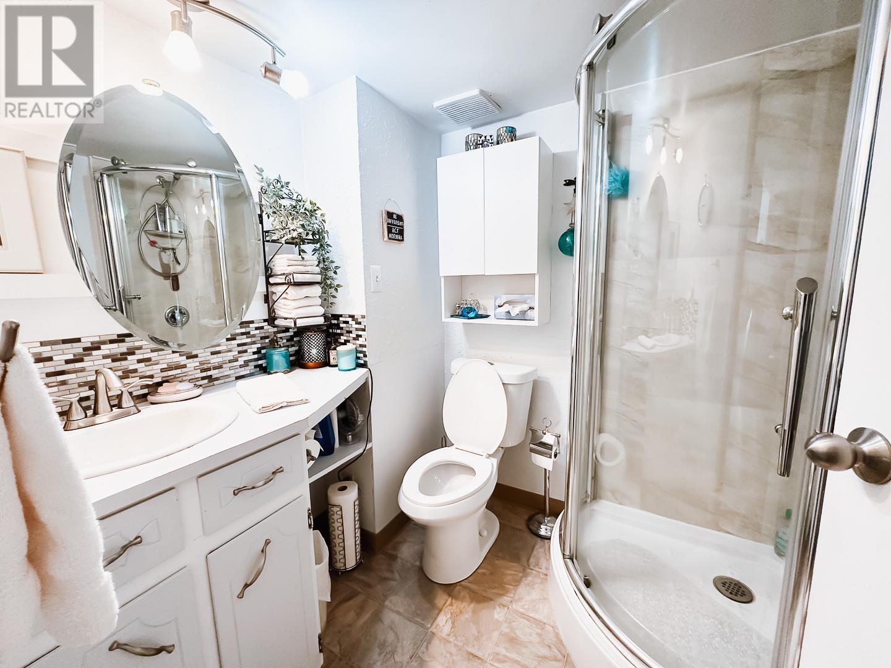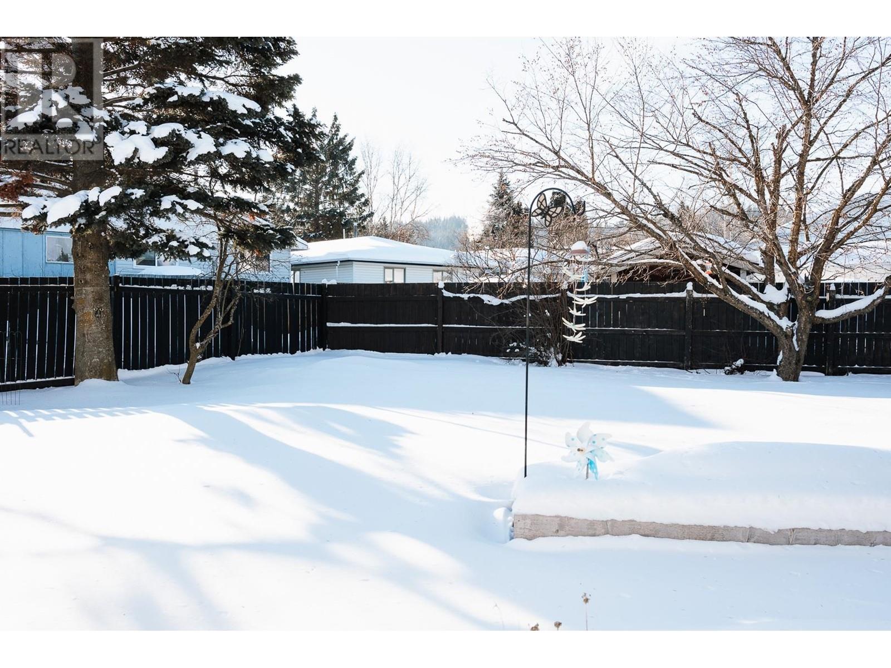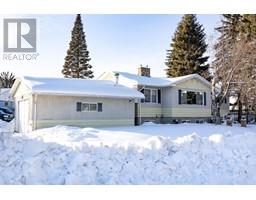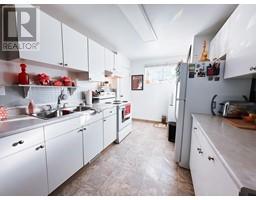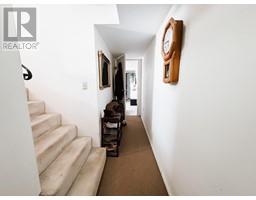105 Claxton Crescent Prince George, British Columbia V2M 6L1
$484,900
* PREC - Personal Real Estate Corporation. This charming heritage home offers a fantastic opportunity for first-time buyers, investors, or seasoned purchasers. Situated on a spacious 9,941 sq. ft. lot, it features three-bedrooms on the main level and a fourth in the basement; a two-bedroom suite with a private entrance, a double garage, and a single carport. The primary bedroom includes an ensuite for added comfort. Located near UNBC, downtown, CNC, schools, and shopping, this home provides unbeatable convenience. Don't miss your chance to own a versatile property in a prime location! (id:59116)
Property Details
| MLS® Number | R2963926 |
| Property Type | Single Family |
Building
| Bathroom Total | 3 |
| Bedrooms Total | 5 |
| Basement Development | Finished |
| Basement Type | Full (finished) |
| Constructed Date | 1977 |
| Construction Style Attachment | Detached |
| Exterior Finish | Stucco |
| Fireplace Present | Yes |
| Fireplace Total | 2 |
| Foundation Type | Concrete Perimeter |
| Heating Fuel | Natural Gas |
| Heating Type | Forced Air |
| Roof Material | Asphalt Shingle |
| Roof Style | Conventional |
| Stories Total | 2 |
| Size Interior | 2,578 Ft2 |
| Type | House |
| Utility Water | Municipal Water |
Parking
| Carport | |
| Garage | 2 |
Land
| Acreage | No |
| Size Irregular | 9941 |
| Size Total | 9941 Sqft |
| Size Total Text | 9941 Sqft |
Rooms
| Level | Type | Length | Width | Dimensions |
|---|---|---|---|---|
| Lower Level | Kitchen | 11 ft | 8 ft ,7 in | 11 ft x 8 ft ,7 in |
| Lower Level | Dining Room | 11 ft | 7 ft ,6 in | 11 ft x 7 ft ,6 in |
| Lower Level | Living Room | 14 ft ,1 in | 13 ft | 14 ft ,1 in x 13 ft |
| Lower Level | Bedroom 4 | 10 ft ,1 in | 10 ft ,4 in | 10 ft ,1 in x 10 ft ,4 in |
| Lower Level | Bedroom 5 | 10 ft ,7 in | 7 ft ,1 in | 10 ft ,7 in x 7 ft ,1 in |
| Lower Level | Laundry Room | 10 ft ,6 in | 7 ft ,1 in | 10 ft ,6 in x 7 ft ,1 in |
| Main Level | Kitchen | 15 ft ,3 in | 8 ft ,6 in | 15 ft ,3 in x 8 ft ,6 in |
| Main Level | Dining Room | 11 ft ,6 in | 8 ft ,8 in | 11 ft ,6 in x 8 ft ,8 in |
| Main Level | Living Room | 17 ft | 15 ft ,6 in | 17 ft x 15 ft ,6 in |
| Main Level | Primary Bedroom | 11 ft ,8 in | 11 ft ,3 in | 11 ft ,8 in x 11 ft ,3 in |
| Main Level | Bedroom 2 | 11 ft ,1 in | 9 ft ,3 in | 11 ft ,1 in x 9 ft ,3 in |
| Main Level | Bedroom 3 | 11 ft ,1 in | 8 ft ,3 in | 11 ft ,1 in x 8 ft ,3 in |
| Main Level | Foyer | 12 ft | 3 ft ,2 in | 12 ft x 3 ft ,2 in |
https://www.realtor.ca/real-estate/27882318/105-claxton-crescent-prince-george
Contact Us
Contact us for more information

Carrie Nicholson
Personal Real Estate Corporation
2005 Highway 97 South
Prince George, British Columbia V2N 7A3
Decoa Nicholson
2005 Highway 97 South
Prince George, British Columbia V2N 7A3










