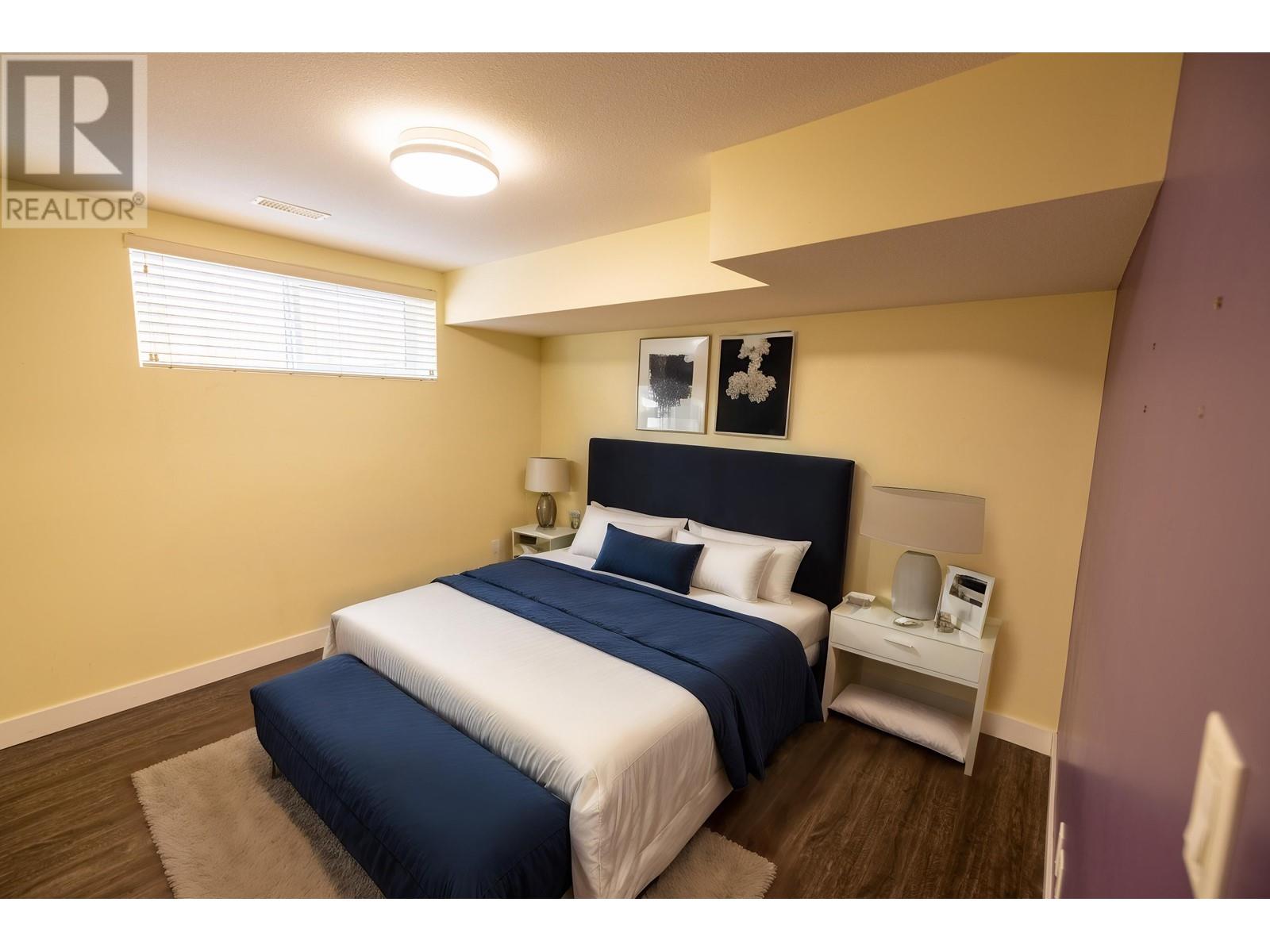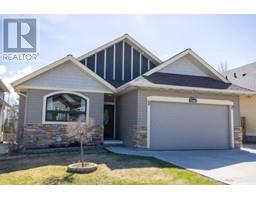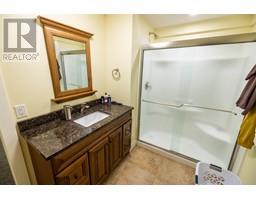3356 Parkview Crescent Prince George, British Columbia V2N 0E7
$780,000
Located on a green space, this beautiful 5-bedroom (can convert to 6), 4-bathroom family home offers space, comfort, and style. The open-concept main floor features high ceilings, large windows, gourmet kitchen/dining/living area and engineered hard wood flooring. The luxurious primary suite includes a spa-like ensuite with jetted tub, walk-in closet and access to the balcony overlooking the yard with great views, while additional bedrooms provide ample space. A large backyard and covered patio offer a perfect outdoor retreat. The home also boasts a bright 2-bedroom walkout basement suite, ideal for rental income or extended family. Extra's include foam insulated walls and ceilings for energy efficiency and noise reduction. (id:59116)
Property Details
| MLS® Number | R2964073 |
| Property Type | Single Family |
Building
| Bathroom Total | 4 |
| Bedrooms Total | 5 |
| Basement Type | Full |
| Constructed Date | 2015 |
| Construction Style Attachment | Detached |
| Foundation Type | Concrete Perimeter |
| Heating Fuel | Natural Gas |
| Roof Material | Asphalt Shingle |
| Roof Style | Conventional |
| Stories Total | 2 |
| Size Interior | 3,139 Ft2 |
| Type | House |
| Utility Water | Municipal Water |
Parking
| Garage | 2 |
Land
| Acreage | No |
| Size Irregular | 7257 |
| Size Total | 7257 Sqft |
| Size Total Text | 7257 Sqft |
Rooms
| Level | Type | Length | Width | Dimensions |
|---|---|---|---|---|
| Basement | Recreational, Games Room | 30 ft ,9 in | 12 ft ,6 in | 30 ft ,9 in x 12 ft ,6 in |
| Basement | Bedroom 4 | 11 ft ,1 in | 11 ft ,9 in | 11 ft ,1 in x 11 ft ,9 in |
| Basement | Bedroom 5 | 9 ft ,7 in | 9 ft | 9 ft ,7 in x 9 ft |
| Basement | Laundry Room | 6 ft ,1 in | 7 ft ,1 in | 6 ft ,1 in x 7 ft ,1 in |
| Basement | Kitchen | 10 ft ,4 in | 12 ft ,4 in | 10 ft ,4 in x 12 ft ,4 in |
| Basement | Living Room | 9 ft ,5 in | 12 ft ,7 in | 9 ft ,5 in x 12 ft ,7 in |
| Main Level | Living Room | 20 ft | 13 ft ,1 in | 20 ft x 13 ft ,1 in |
| Main Level | Dining Room | 9 ft ,5 in | 13 ft | 9 ft ,5 in x 13 ft |
| Main Level | Kitchen | 15 ft | 14 ft ,7 in | 15 ft x 14 ft ,7 in |
| Main Level | Foyer | 12 ft ,1 in | 4 ft ,8 in | 12 ft ,1 in x 4 ft ,8 in |
| Main Level | Primary Bedroom | 12 ft ,2 in | 12 ft ,1 in | 12 ft ,2 in x 12 ft ,1 in |
| Main Level | Bedroom 2 | 8 ft ,1 in | 12 ft ,6 in | 8 ft ,1 in x 12 ft ,6 in |
| Main Level | Bedroom 3 | 9 ft ,1 in | 8 ft ,1 in | 9 ft ,1 in x 8 ft ,1 in |
https://www.realtor.ca/real-estate/27883117/3356-parkview-crescent-prince-george
Contact Us
Contact us for more information

Steve Burt
www.steveburt.ca/
1717 Central St. W
Prince George, British Columbia V2N 1P6



















































