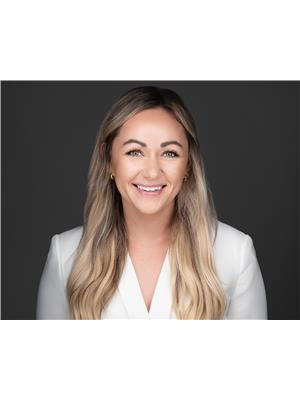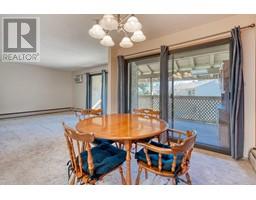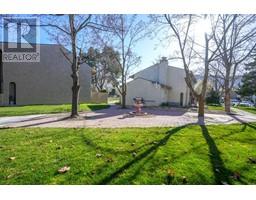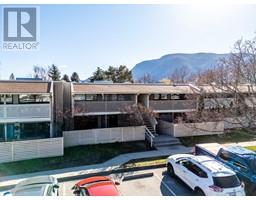310 Yorkton Avenue Unit# 55 Penticton, British Columbia V2A 6Z8
$299,900Maintenance, Reserve Fund Contributions, Heat, Ground Maintenance, Property Management, Other, See Remarks, Recreation Facilities, Sewer, Waste Removal, Water
$403 Yearly
Maintenance, Reserve Fund Contributions, Heat, Ground Maintenance, Property Management, Other, See Remarks, Recreation Facilities, Sewer, Waste Removal, Water
$403 YearlyNestled on a peaceful, no-through road just a short stroll from Skaha Beach and Park, this 2-bedroom condo/townhouse offers a perfect setting for your daily walks in a flat and scenic area. Inside, you'll find in-suite laundry, convenient access to two balconies to enjoy either sun or shade, a bright kitchen with a skylight, and two spacious bedrooms. The strata fee takes care of your heating, hot water, building insurance, ground maintenance, and even includes access to the refreshing inground pool. Plus, there are no age restrictions, and pet lovers are welcome to have one dog or up to two cats. The unit is vacant and ready for quick possession—come make it your new home! (id:59116)
Property Details
| MLS® Number | 10332908 |
| Property Type | Single Family |
| Neigbourhood | Main South |
| Community Name | SKAHA VILLAGE |
| Community Features | Pets Allowed |
| Features | One Balcony |
| Parking Space Total | 1 |
| Pool Type | Inground Pool |
Building
| Bathroom Total | 1 |
| Bedrooms Total | 2 |
| Appliances | Range, Refrigerator, Dishwasher, Washer & Dryer |
| Constructed Date | 1976 |
| Construction Style Attachment | Attached |
| Cooling Type | Wall Unit |
| Fire Protection | Smoke Detector Only |
| Heating Type | Radiant Heat |
| Roof Material | Asphalt Shingle |
| Roof Style | Unknown |
| Stories Total | 1 |
| Size Interior | 994 Ft2 |
| Type | Row / Townhouse |
| Utility Water | Municipal Water |
Parking
| Stall |
Land
| Acreage | No |
| Sewer | Municipal Sewage System |
| Size Total Text | Under 1 Acre |
| Zoning Type | Unknown |
Rooms
| Level | Type | Length | Width | Dimensions |
|---|---|---|---|---|
| Main Level | 4pc Bathroom | Measurements not available | ||
| Main Level | Bedroom | 11'10'' x 11'7'' | ||
| Main Level | Primary Bedroom | 12' x 11'4'' | ||
| Main Level | Dining Room | 9'11'' x 10'6'' | ||
| Main Level | Kitchen | 12'2'' x 8'1'' | ||
| Main Level | Living Room | 15'6'' x 13'11'' |
https://www.realtor.ca/real-estate/27826735/310-yorkton-avenue-unit-55-penticton-main-south
Contact Us
Contact us for more information

Steve Thompson
Personal Real Estate Corporation
www.teamthompson.com/
https://www.facebook.com/teamthompsonn
https://www.instagram.com/teamthompsonrealestate/
160 - 21 Lakeshore Drive West
Penticton, British Columbia V2A 7M5
(778) 476-7778
(778) 476-7776
www.chamberlainpropertygroup.ca/

Juliana Harstone
www.teamthompson.com/
https://www.instagram.com/julianaharstone.realestate/
160 - 21 Lakeshore Drive West
Penticton, British Columbia V2A 7M5
(778) 476-7778
(778) 476-7776
www.chamberlainpropertygroup.ca/





































































