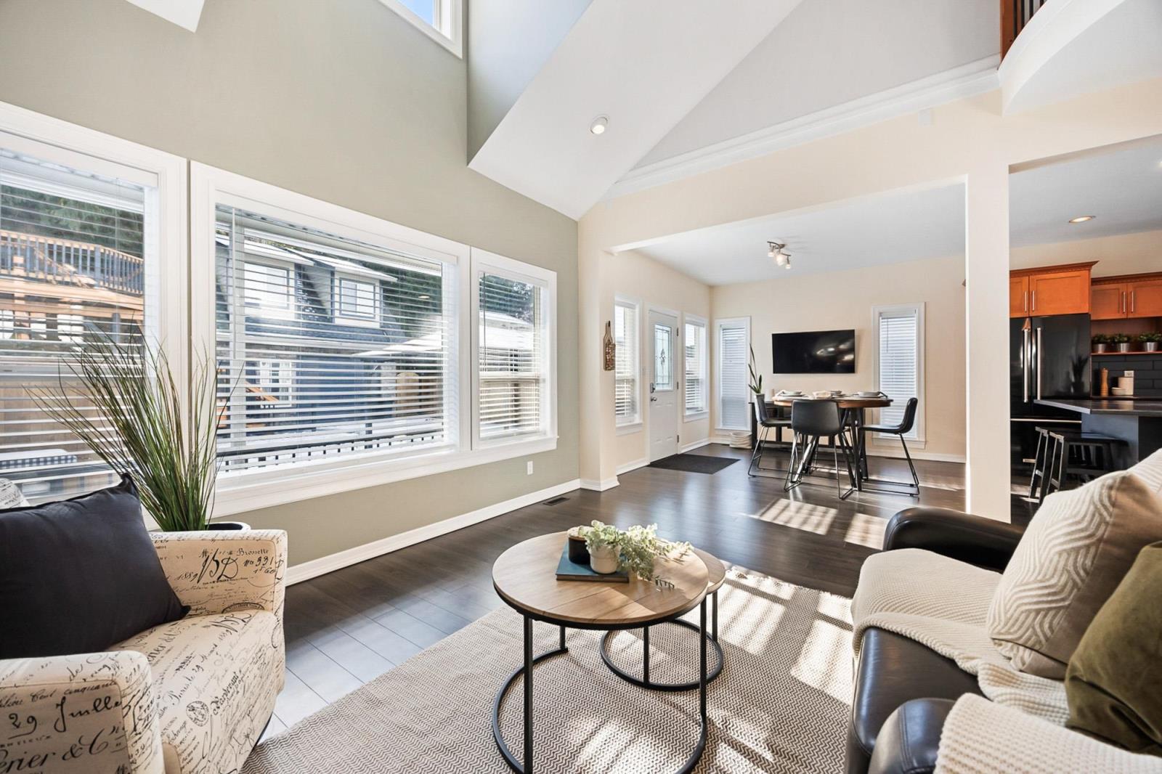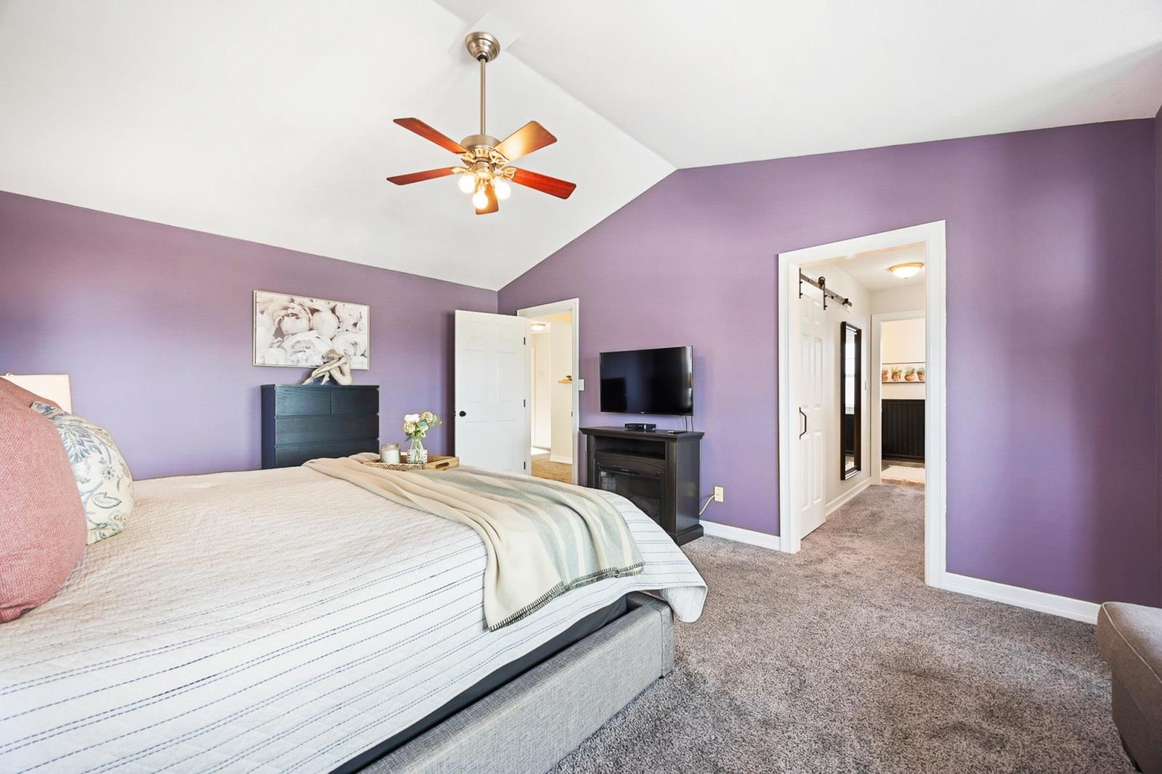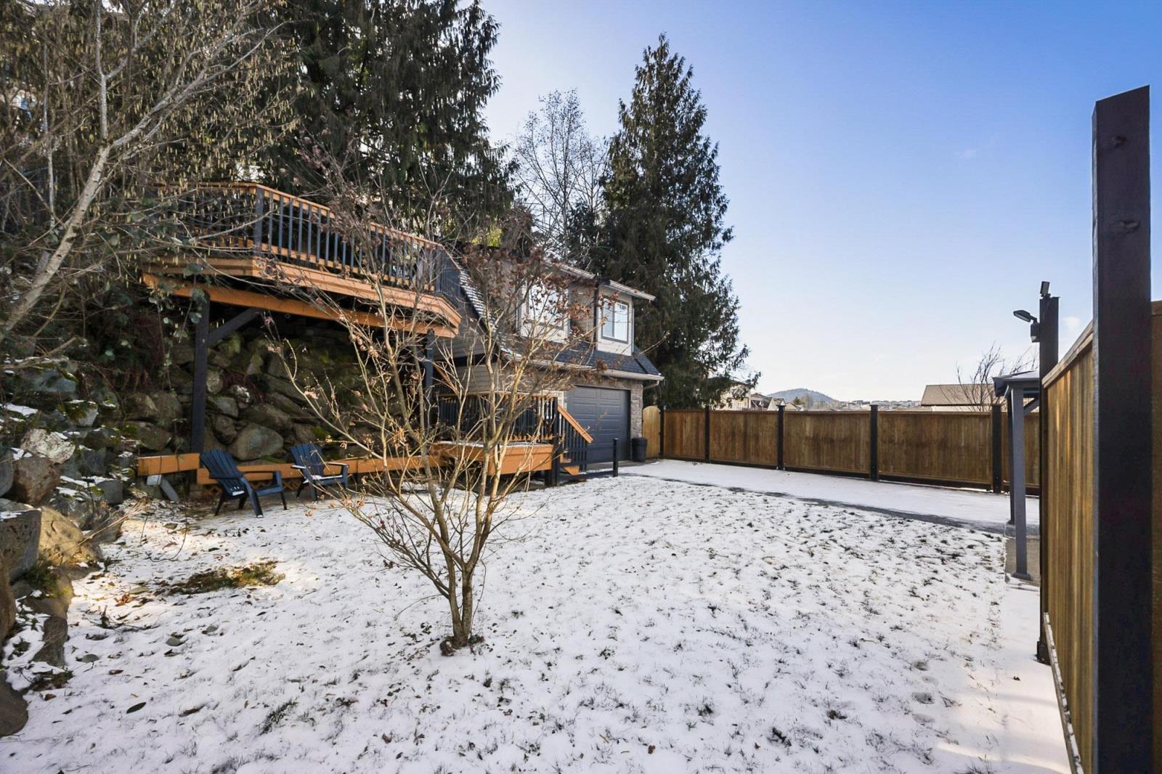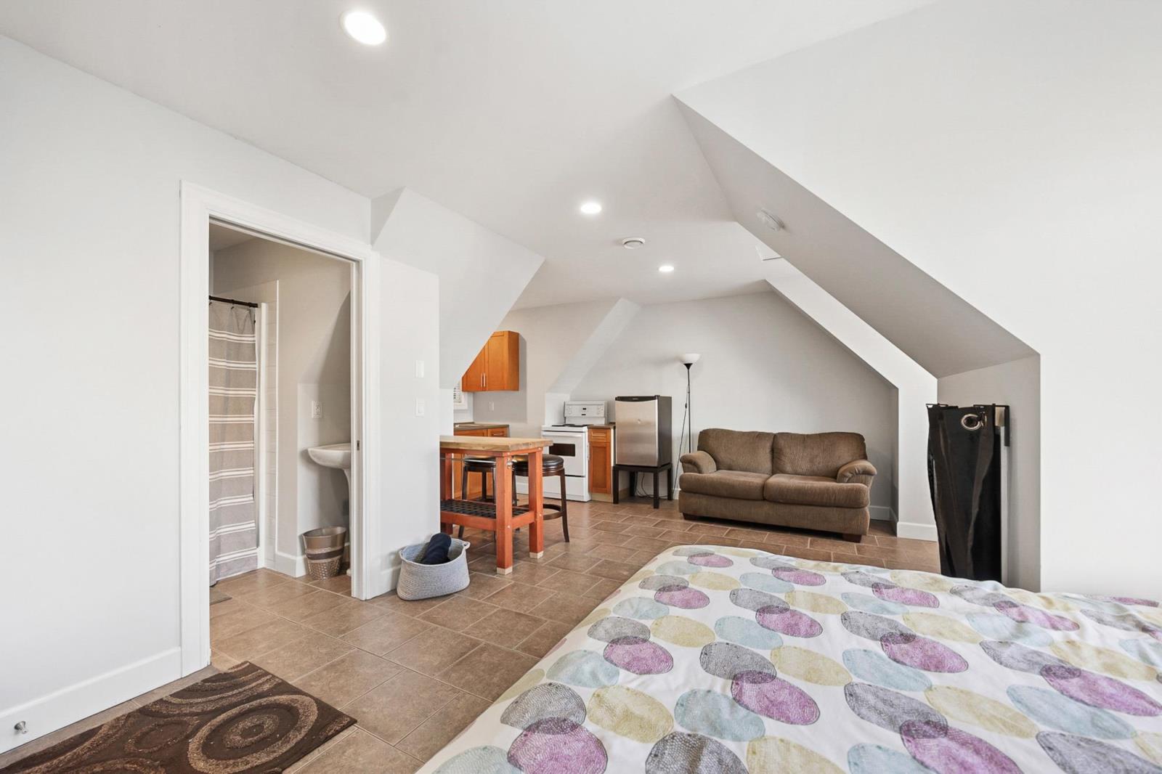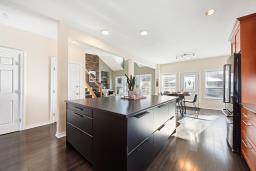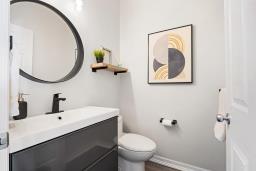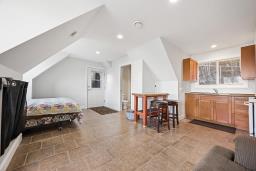46466 Lear Drive, Promontory Chilliwack, British Columbia V2R 5P6
$1,299,900
WELCOME HOME to this fantastic opportunity for the whole family! This 4 bed home (including a 1-bed suite) plus bachelor pad coach house over heated workshop has parking for everybody and tons of space with a great layout. Welcoming foyer leading to a den/office, vaulted ceilings in the living room, open kitchen/family room with massive island, and 3 spacious bedrooms upstairs. Brand new roof (2024), A/C (2017), furnace (2017), updated floors, bathrooms, vanity, kitchen island and backsplash in 2022 and exterior wood trim all painted in 2023. If you need extra space, plus a great yard for entertaining, this is the perfect home for you! Call today! (id:59116)
Property Details
| MLS® Number | R2963699 |
| Property Type | Single Family |
| View Type | Mountain View |
Building
| Bathroom Total | 5 |
| Bedrooms Total | 5 |
| Amenities | Laundry - In Suite |
| Appliances | Washer, Dryer, Refrigerator, Stove, Dishwasher |
| Basement Development | Finished |
| Basement Type | Full (finished) |
| Constructed Date | 2003 |
| Construction Style Attachment | Detached |
| Cooling Type | Central Air Conditioning |
| Fire Protection | Security System, Smoke Detectors |
| Fireplace Present | Yes |
| Fireplace Total | 2 |
| Heating Fuel | Electric |
| Heating Type | Forced Air |
| Stories Total | 3 |
| Size Interior | 3,657 Ft2 |
| Type | House |
Parking
| Open | |
| R V |
Land
| Acreage | No |
| Size Depth | 138 Ft |
| Size Frontage | 49 Ft |
| Size Irregular | 6795 |
| Size Total | 6795 Sqft |
| Size Total Text | 6795 Sqft |
Rooms
| Level | Type | Length | Width | Dimensions |
|---|---|---|---|---|
| Above | Primary Bedroom | 13 ft ,4 in | 21 ft ,6 in | 13 ft ,4 in x 21 ft ,6 in |
| Above | Other | 5 ft ,5 in | 5 ft ,6 in | 5 ft ,5 in x 5 ft ,6 in |
| Above | Bedroom 2 | 12 ft ,8 in | 10 ft ,3 in | 12 ft ,8 in x 10 ft ,3 in |
| Above | Bedroom 3 | 12 ft ,8 in | 9 ft ,8 in | 12 ft ,8 in x 9 ft ,8 in |
| Lower Level | Living Room | 8 ft ,9 in | 7 ft ,1 in | 8 ft ,9 in x 7 ft ,1 in |
| Lower Level | Bedroom 4 | 14 ft ,2 in | 11 ft ,1 in | 14 ft ,2 in x 11 ft ,1 in |
| Lower Level | Kitchen | 11 ft ,9 in | 10 ft ,1 in | 11 ft ,9 in x 10 ft ,1 in |
| Lower Level | Laundry Room | 5 ft ,7 in | 7 ft | 5 ft ,7 in x 7 ft |
| Lower Level | Storage | 9 ft ,2 in | 7 ft ,2 in | 9 ft ,2 in x 7 ft ,2 in |
| Lower Level | Storage | 9 ft ,1 in | 17 ft ,2 in | 9 ft ,1 in x 17 ft ,2 in |
| Lower Level | Utility Room | 7 ft ,4 in | 3 ft ,5 in | 7 ft ,4 in x 3 ft ,5 in |
| Main Level | Foyer | 8 ft ,2 in | 6 ft ,1 in | 8 ft ,2 in x 6 ft ,1 in |
| Main Level | Kitchen | 12 ft ,8 in | 15 ft ,8 in | 12 ft ,8 in x 15 ft ,8 in |
| Main Level | Eating Area | 12 ft | 11 ft | 12 ft x 11 ft |
| Main Level | Family Room | 15 ft | 11 ft ,1 in | 15 ft x 11 ft ,1 in |
| Main Level | Living Room | 19 ft ,4 in | 11 ft ,7 in | 19 ft ,4 in x 11 ft ,7 in |
| Main Level | Dining Room | 14 ft ,6 in | 11 ft ,3 in | 14 ft ,6 in x 11 ft ,3 in |
| Main Level | Den | 9 ft ,1 in | 9 ft ,1 in | 9 ft ,1 in x 9 ft ,1 in |
| Main Level | Laundry Room | 5 ft | 4 ft ,8 in | 5 ft x 4 ft ,8 in |
| Upper Level | Living Room | 11 ft ,1 in | 7 ft ,4 in | 11 ft ,1 in x 7 ft ,4 in |
https://www.realtor.ca/real-estate/27885792/46466-lear-drive-promontory-chilliwack
Contact Us
Contact us for more information

Angela Evennett
Personal Real Estate Corporation
www.angelaevennett.com/
https://www.facebook.com/walnutgroverealestate?ref=hl
https://twitter.com/AngelaEvennett
135 - 19664 64 Avenue
Langley, British Columbia V2Y 3J6
(604) 530-0231
(877) 611-5241
(604) 530-6042
www.royallepagelangley.ca/










