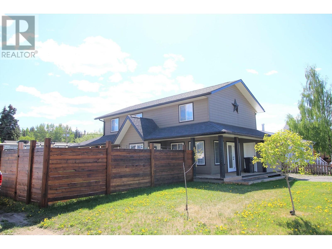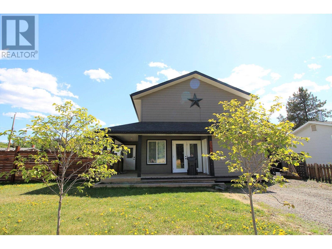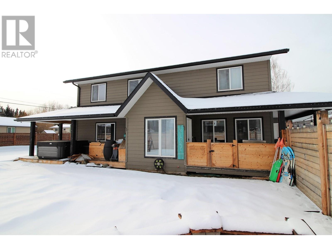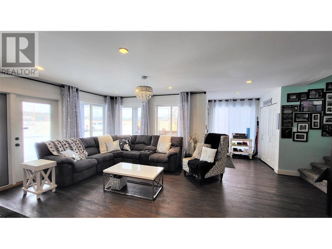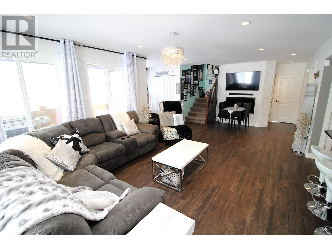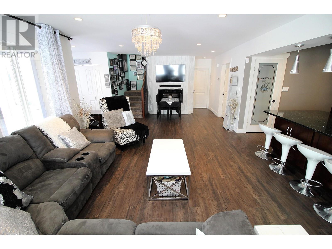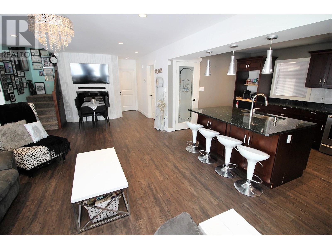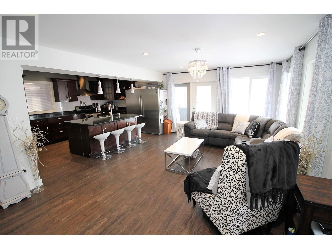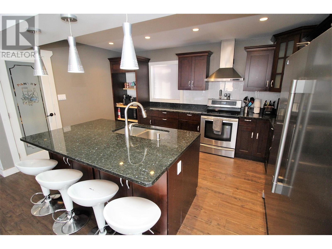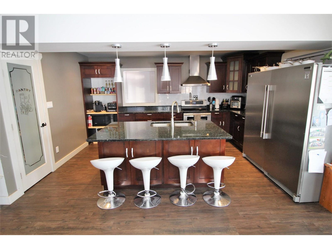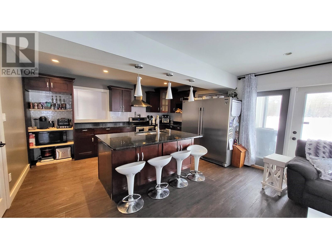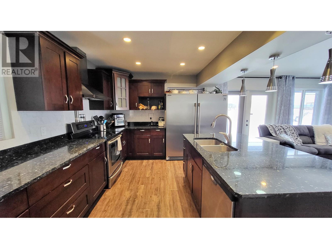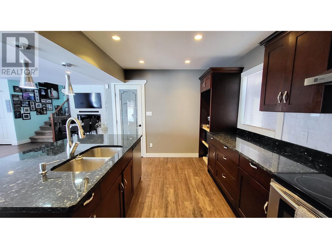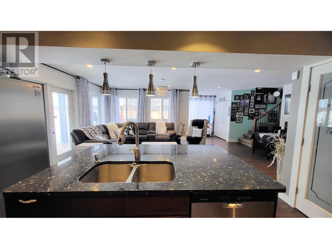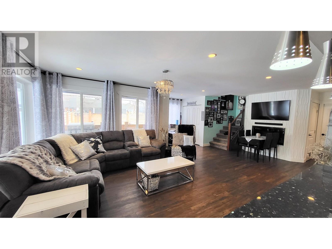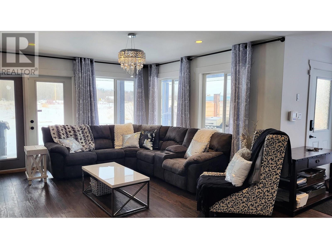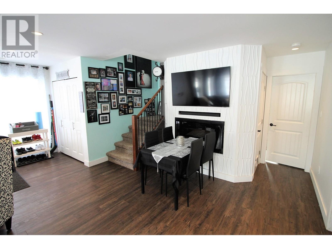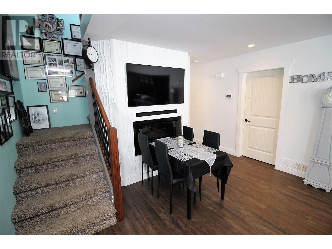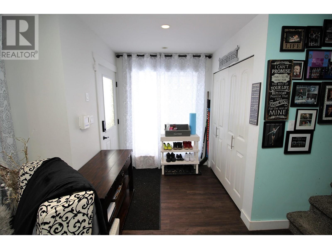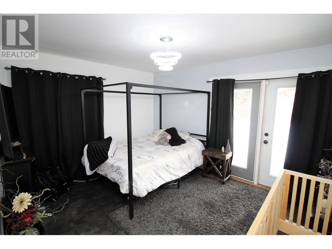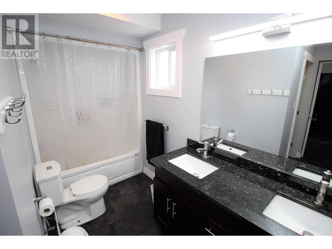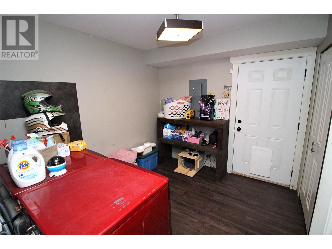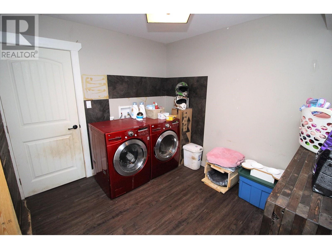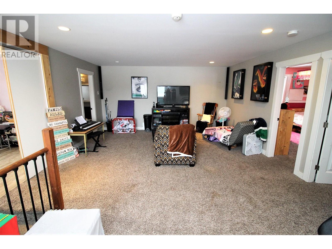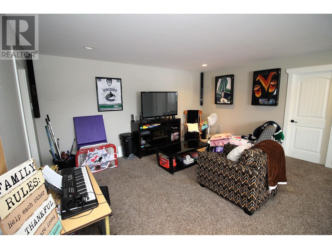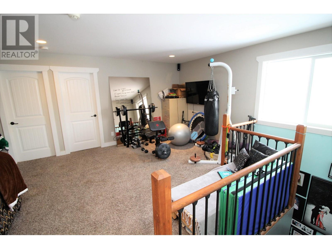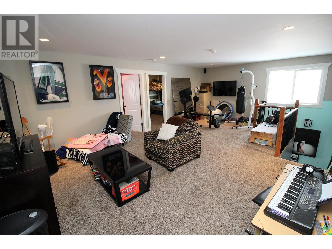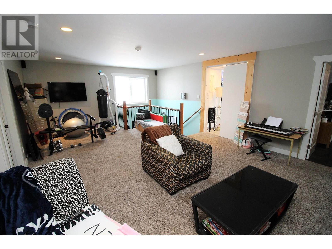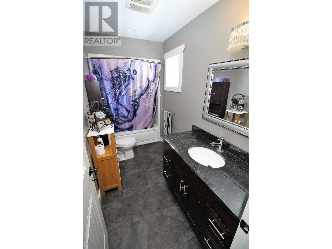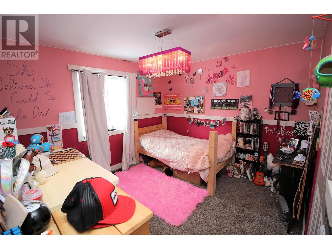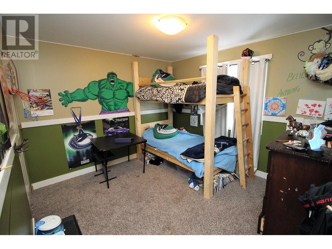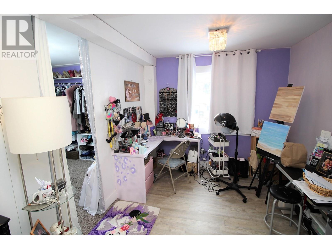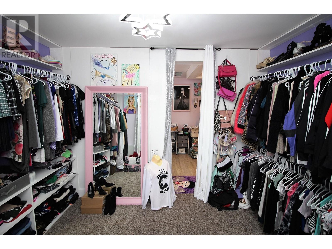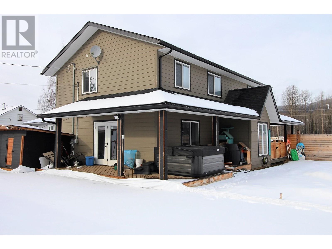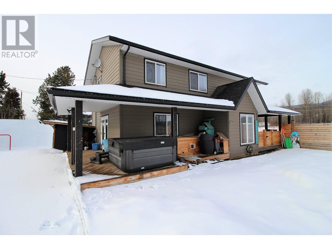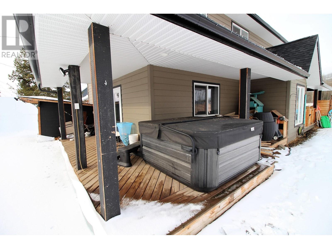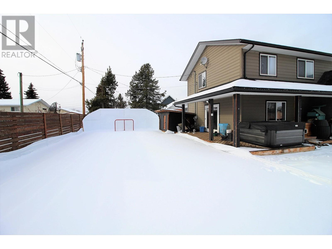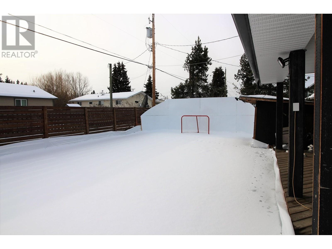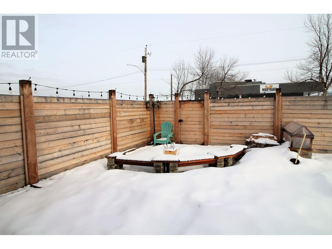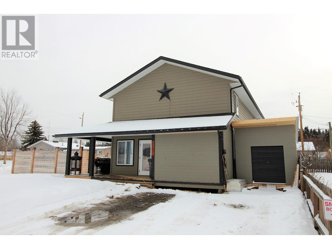2233 Law Avenue Houston, British Columbia V0J 1Z0
$378,000
* PREC - Personal Real Estate Corporation. Newer than most! 2011 custom built 4 bdrm family home in centrally located downtown neighborhood. Convenient main floor living w/ master bdrm, kitchen, living rm, mudroom & laundry on main! Close to health centre, senior's centre, library, park, shopping, pool/arena & schools. Private fenced yard, nice landscaping, sundeck & wrap around veranda! Spacious open concept kitchen/dining/living rm. Huge kitchen island w/breakfast bar, granite countertops, dark cabinets, modern fixtures, S/S appliances, & large pantry. Spacious living rm w/ durable vinyl plank floors & electric fireplace. Main foyer entry plus large mud rm back entry w/laundry. MB suite on main w/walk-in closet, full ensuite & garden doors to sundeck. Large family rm upstairs w/3 bdrms & full bath. Appl. incl. Hot tub negotiable. (id:59116)
Property Details
| MLS® Number | R2751351 |
| Property Type | Single Family |
Building
| BathroomTotal | 2 |
| BedroomsTotal | 4 |
| Amenities | Fireplace(s) |
| Appliances | Washer, Dryer, Refrigerator, Stove, Dishwasher |
| BasementType | Crawl Space |
| ConstructedDate | 2011 |
| ConstructionStyleAttachment | Detached |
| FireplacePresent | Yes |
| FireplaceTotal | 1 |
| Fixture | Drapes/window Coverings |
| FoundationType | Concrete Perimeter |
| HeatingFuel | Natural Gas |
| HeatingType | Forced Air |
| RoofMaterial | Fiberglass |
| RoofStyle | Conventional |
| StoriesTotal | 2 |
| SizeInterior | 2060 Sqft |
| Type | House |
| UtilityWater | Municipal Water |
Parking
| Open |
Land
| Acreage | No |
| SizeIrregular | 6000 |
| SizeTotal | 6000 Sqft |
| SizeTotalText | 6000 Sqft |
Rooms
| Level | Type | Length | Width | Dimensions |
|---|---|---|---|---|
| Above | Bedroom 2 | 11 ft ,1 in | 11 ft ,2 in | 11 ft ,1 in x 11 ft ,2 in |
| Above | Bedroom 3 | 11 ft ,1 in | 11 ft ,2 in | 11 ft ,1 in x 11 ft ,2 in |
| Above | Bedroom 4 | 11 ft | 18 ft | 11 ft x 18 ft |
| Above | Family Room | 24 ft | 15 ft ,1 in | 24 ft x 15 ft ,1 in |
| Main Level | Living Room | 23 ft | 13 ft ,5 in | 23 ft x 13 ft ,5 in |
| Main Level | Kitchen | 15 ft | 10 ft ,8 in | 15 ft x 10 ft ,8 in |
| Main Level | Primary Bedroom | 11 ft ,6 in | 13 ft ,6 in | 11 ft ,6 in x 13 ft ,6 in |
| Main Level | Mud Room | 10 ft | 9 ft | 10 ft x 9 ft |
https://www.realtor.ca/real-estate/25259470/2233-law-avenue-houston
Interested?
Contact us for more information
Dan Hansma
Personal Real Estate Corporation
P.o. Box 788, 1177 Main St.
Smithers, British Columbia V0J 2N0

