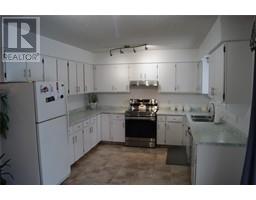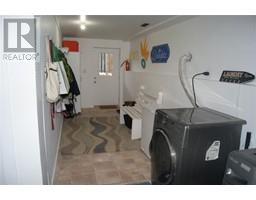62 100th Avenue Kimberley, British Columbia V1A 3A3
$700,000
This charming 3-bedroom, 3-bath home, built in 1977, is the perfect blend of comfort and convenience. Located on a peaceful cul-de-sac, the property boasts a fully fenced yard, offering both privacy and space for outdoor activities. The home is bright and inviting, with newer windows and modern upgrades, including a new oven, range hood, roof, furnace, and air conditioning. The basement has two large rooms, one is currently a family space and office, the other is fully finished storage. Huge potential for more bedrooms! Ideal for families and those who love recreation, this home is just a stone’s throw from a park, skate park, and public pool, making it perfect for active lifestyles. The spacious two-tiered deck is perfect for entertaining or relaxing, and the large shed provides plenty of extra storage. With ample parking space and all the major systems updated, this home is ready to move in and enjoy. Don’t miss the opportunity to make this lovely house your new home! (id:59116)
Property Details
| MLS® Number | 10334492 |
| Property Type | Single Family |
| Neigbourhood | Kimberley |
| Amenities Near By | Recreation |
| Community Features | Family Oriented |
| Features | Cul-de-sac, Level Lot, Balcony |
| Parking Space Total | 5 |
| Road Type | Cul De Sac |
Building
| Bathroom Total | 3 |
| Bedrooms Total | 3 |
| Appliances | Refrigerator, Dishwasher, Dryer, Range - Electric, Microwave, Washer |
| Basement Type | Full |
| Constructed Date | 1977 |
| Construction Style Attachment | Detached |
| Cooling Type | Central Air Conditioning |
| Exterior Finish | Wood |
| Fireplace Fuel | Wood |
| Fireplace Present | Yes |
| Fireplace Type | Conventional |
| Flooring Type | Mixed Flooring |
| Half Bath Total | 1 |
| Heating Type | Forced Air, See Remarks |
| Roof Material | Asphalt Shingle |
| Roof Style | Unknown |
| Stories Total | 2 |
| Size Interior | 2,356 Ft2 |
| Type | House |
| Utility Water | Municipal Water |
Parking
| Carport |
Land
| Acreage | No |
| Fence Type | Fence |
| Land Amenities | Recreation |
| Landscape Features | Level |
| Sewer | Municipal Sewage System |
| Size Irregular | 0.22 |
| Size Total | 0.22 Ac|under 1 Acre |
| Size Total Text | 0.22 Ac|under 1 Acre |
| Zoning Type | Unknown |
Rooms
| Level | Type | Length | Width | Dimensions |
|---|---|---|---|---|
| Basement | Office | 17'4'' x 15'3'' | ||
| Basement | Recreation Room | 21'10'' x 14'10'' | ||
| Basement | Mud Room | 21'7'' x 7'3'' | ||
| Basement | Full Bathroom | 7'5'' x 4'6'' | ||
| Main Level | Partial Bathroom | 7'6'' x 4'7'' | ||
| Main Level | Full Bathroom | 7'7'' x 6'2'' | ||
| Main Level | Bedroom | 10'1'' x 8'11'' | ||
| Main Level | Bedroom | 10'1'' x 8'11'' | ||
| Main Level | Primary Bedroom | 16'1'' x 11'2'' | ||
| Main Level | Kitchen | 11'3'' x 11'0'' | ||
| Main Level | Dining Room | 10'1'' x 11'5'' | ||
| Main Level | Living Room | 16'8'' x 13'10'' |
https://www.realtor.ca/real-estate/27881231/62-100th-avenue-kimberley-kimberley
Contact Us
Contact us for more information

Dan Keeley
www.dankeeley.com/
131 7th Ave S
Cranbrook, British Columbia V1C 2J3

































