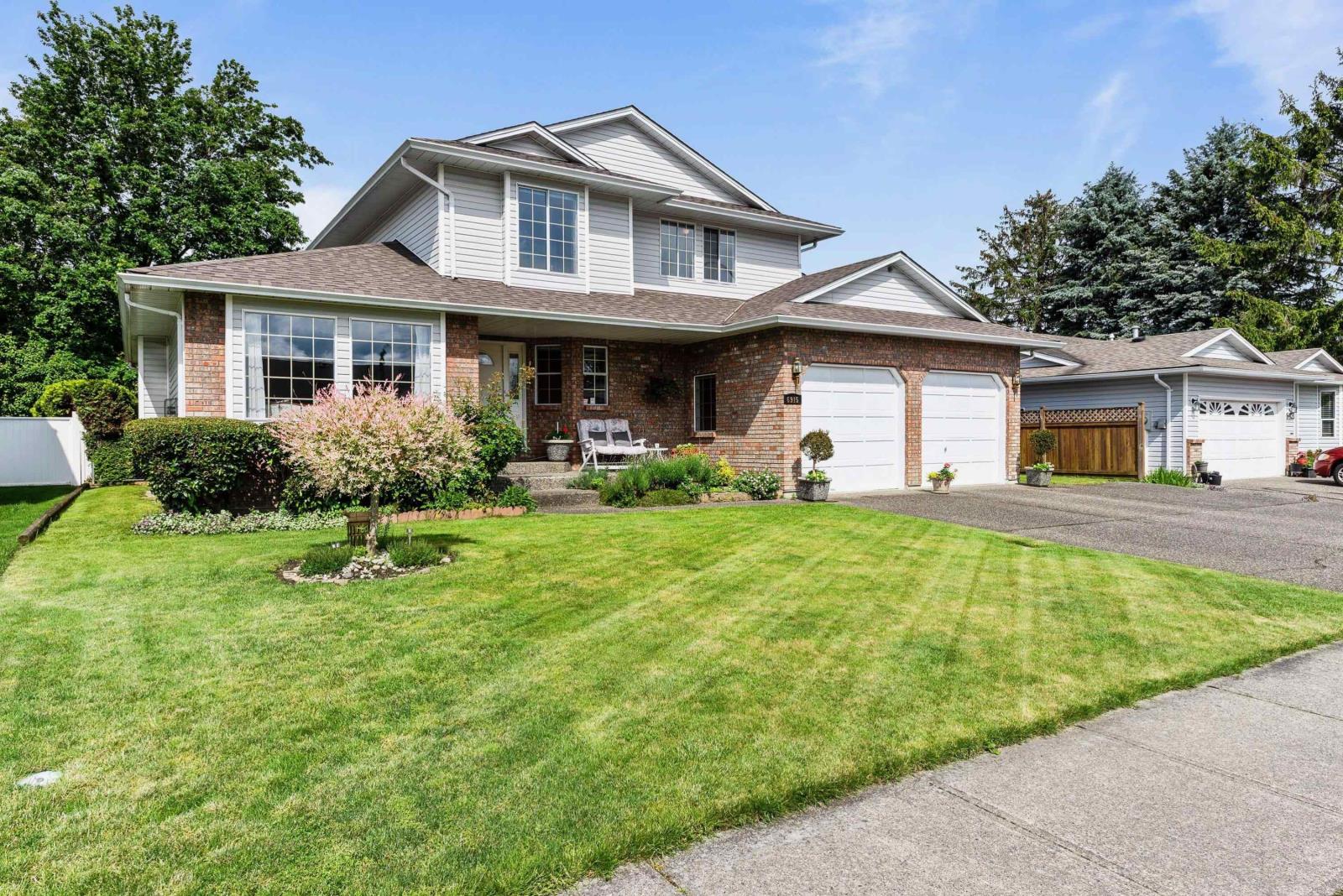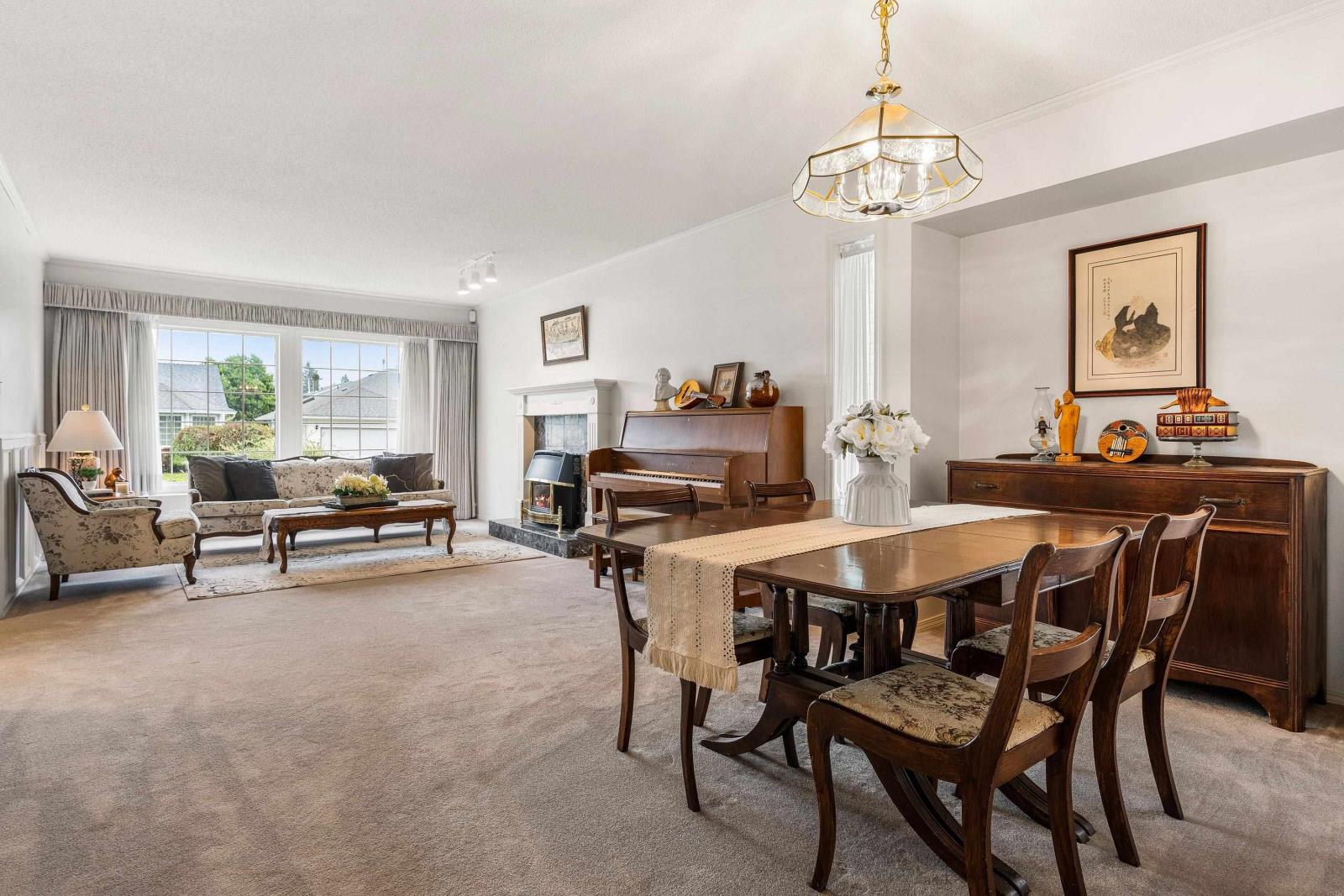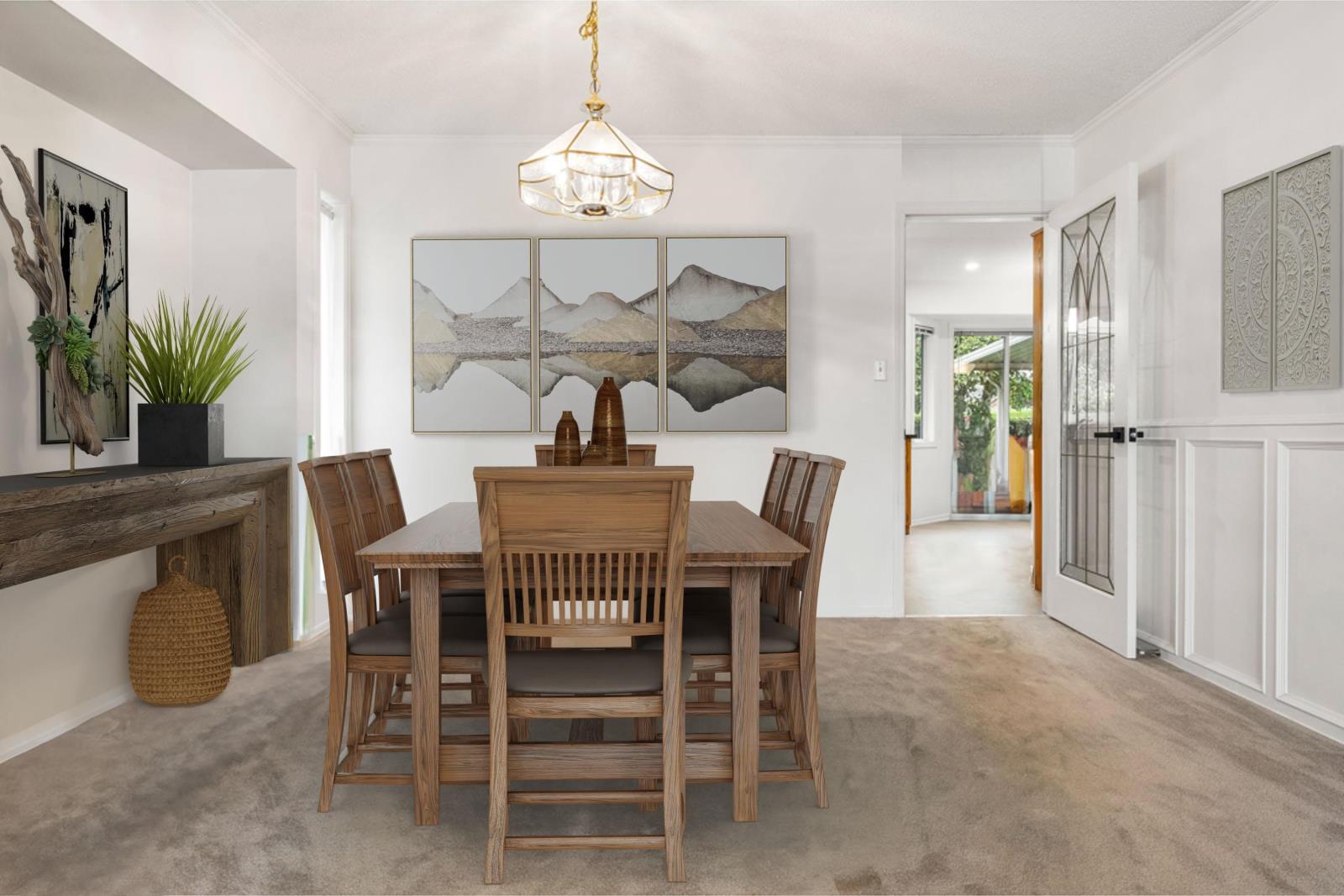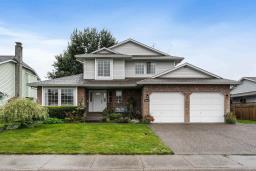6915 Coach Lamp Drive, Sardis West Vedder Chilliwack, British Columbia V2R 2V4
$1,259,900
VERY RARE, 4,122 SQFT 6 Bed + Den/4 Bath home backing onto WELLS PARK in on of Chilliwack's most SOUGHT AFTER AREA'S! This LOVINGLY cared for family style 2 STOREY + BASEMENT has seen HIGH VALUE updates & is ready for your FRESH IDEAS! NEWER APPLIANCES, NEWER ROOF, Central Air Conditioning, FLOORING, Granite c/tops through MAIN, GAS HW TANK & NEW Kitchenette in basement! Upstairs has 4 huge bedrooms & 2 FULL bath's including comfortable ENSUITE. Basement has a separate entry & is set up for an easy self contained SUITE if desired otherwise amazing Recreation space! Main level has a MASTER BEDROOM option w/ walkout to covered patio & incredibly manicured FULLY FENCED yard space. Double Wide lot with RV PARKING, DOUBLE GARAGE & an abundance of street parking + all on a dead end PRIVATE Road! * PREC - Personal Real Estate Corporation (id:59116)
Property Details
| MLS® Number | R2963891 |
| Property Type | Single Family |
| Storage Type | Storage |
| Structure | Playground |
| View Type | Mountain View, View |
Building
| Bathroom Total | 4 |
| Bedrooms Total | 6 |
| Amenities | Fireplace(s) |
| Appliances | Washer, Dryer, Refrigerator, Stove, Dishwasher |
| Basement Development | Finished |
| Basement Type | Full (finished) |
| Constructed Date | 1990 |
| Construction Style Attachment | Detached |
| Cooling Type | Central Air Conditioning |
| Fire Protection | Smoke Detectors |
| Fireplace Present | Yes |
| Fireplace Total | 2 |
| Fixture | Drapes/window Coverings |
| Heating Fuel | Natural Gas |
| Heating Type | Forced Air |
| Stories Total | 3 |
| Size Interior | 4,122 Ft2 |
| Type | House |
Parking
| Garage | 2 |
| R V |
Land
| Acreage | No |
| Size Frontage | 68 Ft |
| Size Irregular | 6970 |
| Size Total | 6970 Sqft |
| Size Total Text | 6970 Sqft |
Rooms
| Level | Type | Length | Width | Dimensions |
|---|---|---|---|---|
| Above | Primary Bedroom | 14 ft ,4 in | 11 ft ,9 in | 14 ft ,4 in x 11 ft ,9 in |
| Above | Bedroom 2 | 9 ft ,1 in | 11 ft ,9 in | 9 ft ,1 in x 11 ft ,9 in |
| Above | Bedroom 3 | 11 ft ,3 in | 11 ft ,1 in | 11 ft ,3 in x 11 ft ,1 in |
| Above | Bedroom 4 | 13 ft | 9 ft ,9 in | 13 ft x 9 ft ,9 in |
| Main Level | Foyer | 6 ft ,5 in | 7 ft ,9 in | 6 ft ,5 in x 7 ft ,9 in |
| Main Level | Den | 10 ft ,4 in | 11 ft | 10 ft ,4 in x 11 ft |
| Main Level | Living Room | 12 ft | 18 ft ,7 in | 12 ft x 18 ft ,7 in |
| Main Level | Dining Room | 13 ft ,7 in | 7 ft ,2 in | 13 ft ,7 in x 7 ft ,2 in |
| Main Level | Kitchen | 12 ft ,1 in | 11 ft ,9 in | 12 ft ,1 in x 11 ft ,9 in |
| Main Level | Eating Area | 9 ft ,7 in | 8 ft ,3 in | 9 ft ,7 in x 8 ft ,3 in |
| Main Level | Family Room | 17 ft ,5 in | 11 ft ,9 in | 17 ft ,5 in x 11 ft ,9 in |
| Main Level | Primary Bedroom | 11 ft ,5 in | 14 ft ,4 in | 11 ft ,5 in x 14 ft ,4 in |
| Main Level | Laundry Room | 9 ft ,7 in | 9 ft ,8 in | 9 ft ,7 in x 9 ft ,8 in |
https://www.realtor.ca/real-estate/27891194/6915-coach-lamp-drive-sardis-west-vedder-chilliwack
Contact Us
Contact us for more information

Dustin Hurley
Personal Real Estate Corporation
101-7388 Vedder Rd
Chilliwack, British Columbia V1X 7X6







































































