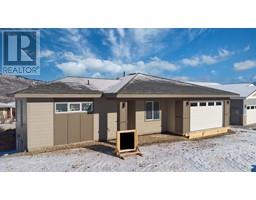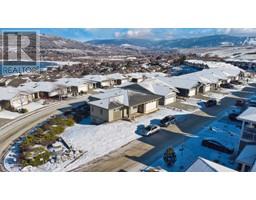7760 Okanagan Landing Road Unit# 98 Vernon, British Columbia V1H 1Z4
$1,065,900Maintenance, Reserve Fund Contributions, Ground Maintenance, Property Management, Recreation Facilities, Sewer, Water
$284 Monthly
Maintenance, Reserve Fund Contributions, Ground Maintenance, Property Management, Recreation Facilities, Sewer, Water
$284 MonthlyExperience the perfect blend of modern design and practical elegance in this stunning 2,271 sq. ft. dream home. With 9' ceilings throughout, three bedrooms, 2.5 baths, and a spacious 2-car garage, this home is thoughtfully designed for comfort and style. The main floor features an oversized kitchen with ample cabinetry and a walk-in pantry, ensuring all your storage needs are met. A versatile den offers the ideal space for a home office or an extra bedroom. The lower level boasts a recreation room, two additional bedrooms, and impressive storage options, including a unique bunker perfect for a media room or personal gym. Photos may be representative. (id:59116)
Property Details
| MLS® Number | 10334818 |
| Property Type | Single Family |
| Neigbourhood | Okanagan Landing |
| Community Features | Pets Allowed |
| Features | Central Island, One Balcony |
| Parking Space Total | 4 |
| Storage Type | Storage, Locker |
Building
| Bathroom Total | 3 |
| Bedrooms Total | 3 |
| Appliances | Refrigerator, Dishwasher, Range - Gas, Microwave |
| Architectural Style | Bungalow |
| Basement Type | Full |
| Constructed Date | 2025 |
| Construction Style Attachment | Detached |
| Cooling Type | Central Air Conditioning |
| Exterior Finish | Composite Siding |
| Fireplace Fuel | Gas |
| Fireplace Present | Yes |
| Fireplace Type | Insert |
| Flooring Type | Vinyl |
| Heating Type | Forced Air, See Remarks |
| Roof Material | Asphalt Shingle |
| Roof Style | Unknown |
| Stories Total | 1 |
| Size Interior | 2,271 Ft2 |
| Type | House |
| Utility Water | Municipal Water |
Parking
| Attached Garage | 2 |
Land
| Acreage | No |
| Sewer | Municipal Sewage System |
| Size Irregular | 0.2 |
| Size Total | 0.2 Ac|under 1 Acre |
| Size Total Text | 0.2 Ac|under 1 Acre |
| Zoning Type | Unknown |
Rooms
| Level | Type | Length | Width | Dimensions |
|---|---|---|---|---|
| Basement | Bedroom | 12' x 10'1'' | ||
| Lower Level | Recreation Room | 19'1'' x 15'5'' | ||
| Lower Level | 4pc Bathroom | Measurements not available | ||
| Lower Level | Bedroom | 12'0'' x 10'5'' | ||
| Main Level | 4pc Ensuite Bath | Measurements not available | ||
| Main Level | Primary Bedroom | 12'0'' x 14'2'' | ||
| Main Level | Kitchen | 13'3'' x 8'11'' | ||
| Main Level | Den | 10' x 12'4'' | ||
| Main Level | Dining Room | 12'11'' x 12'4'' | ||
| Main Level | Other | 4'6'' x 5'6'' | ||
| Main Level | 2pc Bathroom | Measurements not available | ||
| Main Level | Great Room | 15'0'' x 18'10'' |
Contact Us
Contact us for more information
Jeffrey Jackson
170 - 422 Richards Street
Vancouver, British Columbia V6B 2Z4













