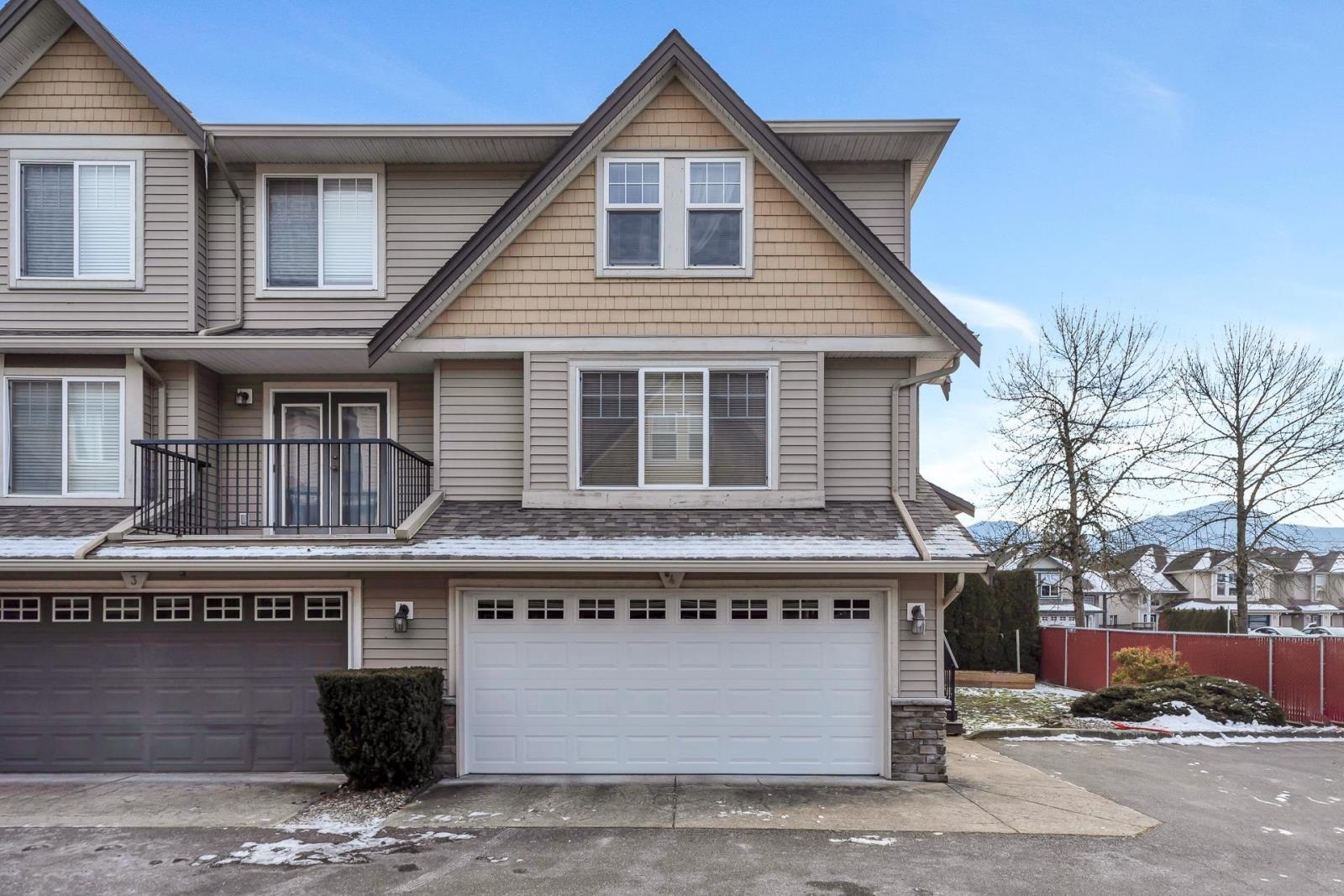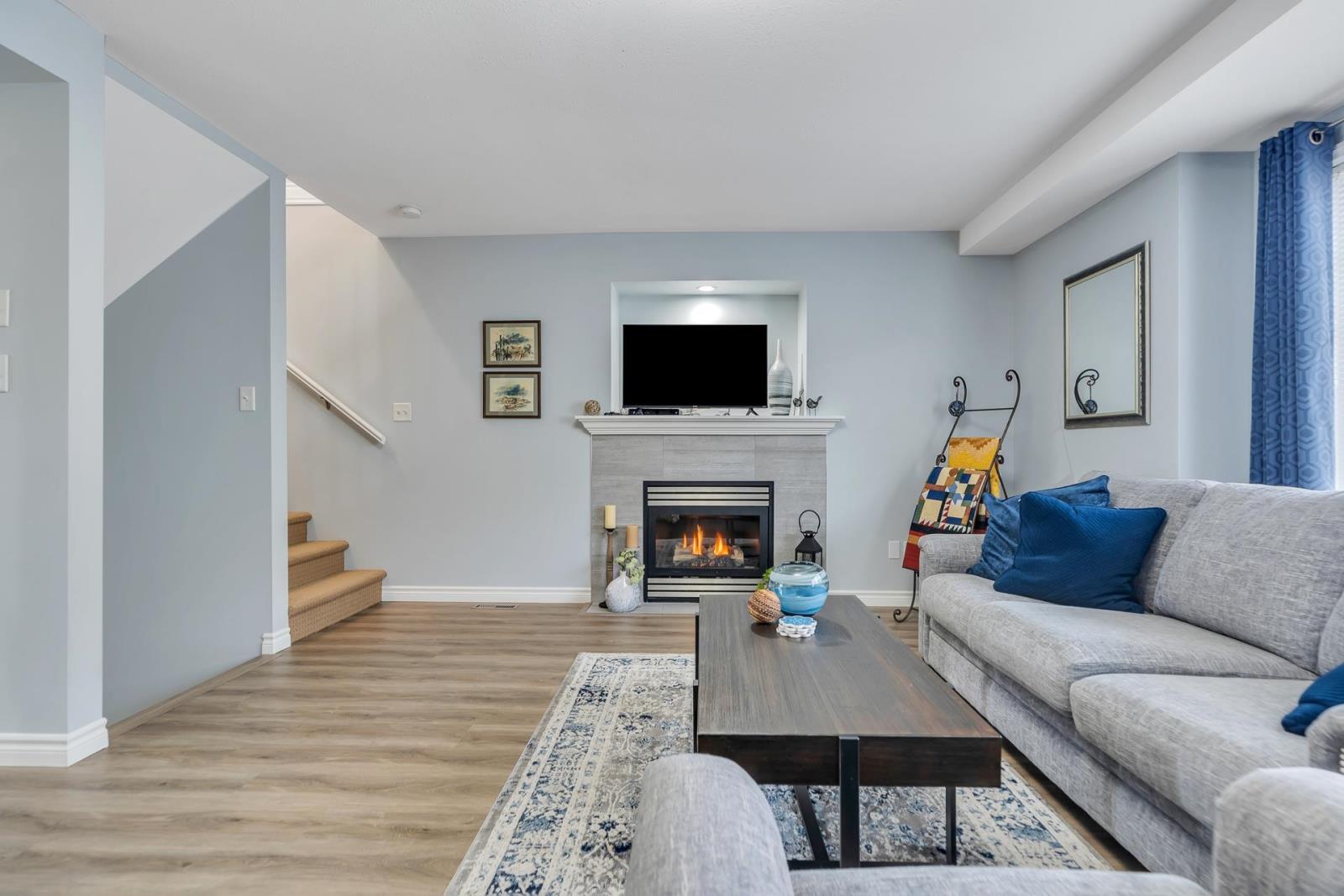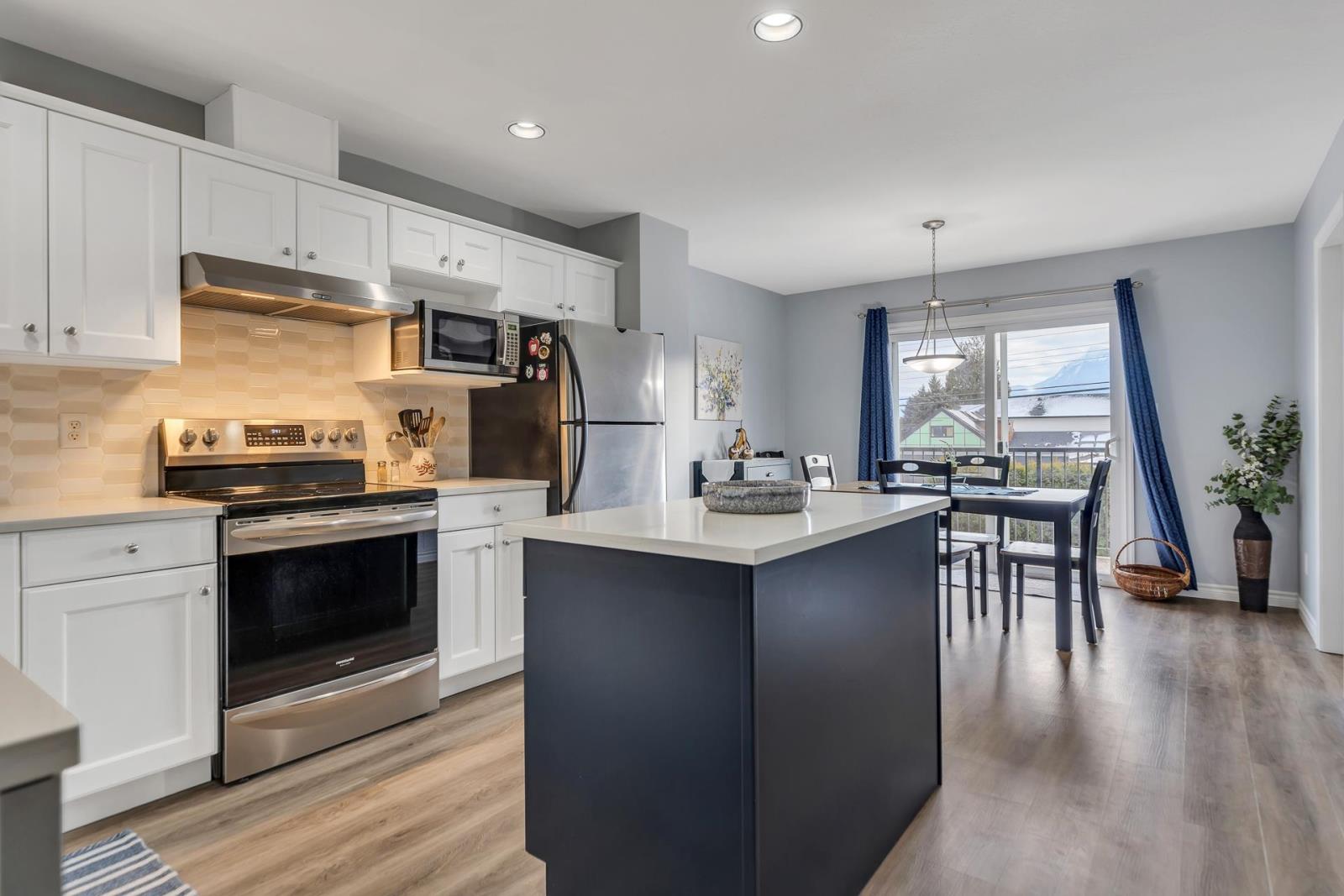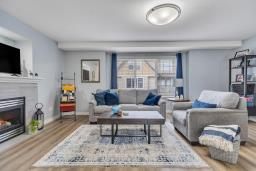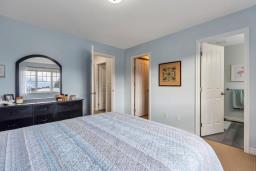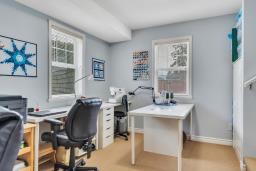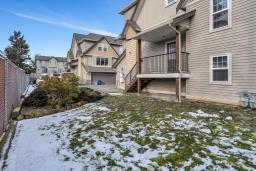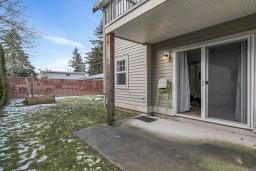4 46568 First Avenue, Chilliwack Proper East Chilliwack, British Columbia V2P 1W9
$629,900
End unit, double garage 3br 3 bath,1943 sq ft townhouse in a complex of only 8 homes! Main floor is an open style, with stainless steel appliances, updated island kitchen, Stylish Quartz countertops den/office and huge living room with cozy gas fireplace. Plus gas hook up out on the balcony with Amazing mountain views. Above you have large primary bedroom with ensuite & walk in closet, laundry room and 2 more good size bedrooms. Enjoy the large recreation room down, with a full 4 piece bathroom and sliders out to the private yard area. Central A/C, and Freshly painted. This one owner home is truly IMMACULATE FROM TOP TO BOTTOM! Amazing price to get into this level of home. * PREC - Personal Real Estate Corporation (id:59116)
Property Details
| MLS® Number | R2964750 |
| Property Type | Single Family |
| View Type | Mountain View |
Building
| Bathroom Total | 3 |
| Bedrooms Total | 3 |
| Amenities | Laundry - In Suite, Fireplace(s) |
| Appliances | Washer, Dryer, Refrigerator, Stove, Dishwasher |
| Basement Development | Finished |
| Basement Type | Unknown (finished) |
| Constructed Date | 2006 |
| Construction Style Attachment | Attached |
| Cooling Type | Central Air Conditioning |
| Fireplace Present | Yes |
| Fireplace Total | 1 |
| Heating Fuel | Natural Gas |
| Heating Type | Forced Air |
| Stories Total | 3 |
| Size Interior | 1,943 Ft2 |
| Type | Row / Townhouse |
Parking
| Garage | 2 |
| Open |
Land
| Acreage | No |
| Size Frontage | 66 Ft |
Rooms
| Level | Type | Length | Width | Dimensions |
|---|---|---|---|---|
| Above | Primary Bedroom | 11 ft ,1 in | 12 ft ,9 in | 11 ft ,1 in x 12 ft ,9 in |
| Above | Bedroom 2 | 9 ft ,5 in | 12 ft | 9 ft ,5 in x 12 ft |
| Above | Bedroom 3 | 9 ft ,6 in | 11 ft ,1 in | 9 ft ,6 in x 11 ft ,1 in |
| Above | Other | 7 ft ,1 in | 4 ft ,1 in | 7 ft ,1 in x 4 ft ,1 in |
| Above | Laundry Room | 8 ft | 5 ft | 8 ft x 5 ft |
| Lower Level | Recreational, Games Room | 21 ft ,4 in | 10 ft ,1 in | 21 ft ,4 in x 10 ft ,1 in |
| Lower Level | Storage | 7 ft ,1 in | 8 ft ,4 in | 7 ft ,1 in x 8 ft ,4 in |
| Lower Level | Utility Room | 7 ft ,9 in | 4 ft ,6 in | 7 ft ,9 in x 4 ft ,6 in |
| Main Level | Living Room | 19 ft ,4 in | 14 ft ,6 in | 19 ft ,4 in x 14 ft ,6 in |
| Main Level | Kitchen | 8 ft ,3 in | 13 ft ,3 in | 8 ft ,3 in x 13 ft ,3 in |
| Main Level | Dining Room | 11 ft ,1 in | 7 ft ,6 in | 11 ft ,1 in x 7 ft ,6 in |
| Main Level | Office | 9 ft | 10 ft ,5 in | 9 ft x 10 ft ,5 in |
| Main Level | Foyer | 7 ft ,1 in | 4 ft ,2 in | 7 ft ,1 in x 4 ft ,2 in |
https://www.realtor.ca/real-estate/27892894/4-46568-first-avenue-chilliwack-proper-east-chilliwack
Contact Us
Contact us for more information

Brendan Whitney
Personal Real Estate Corporation
brendanwhitney.com/
102 43869 Progress Way
Chilliwack, British Columbia V2R 0E6

