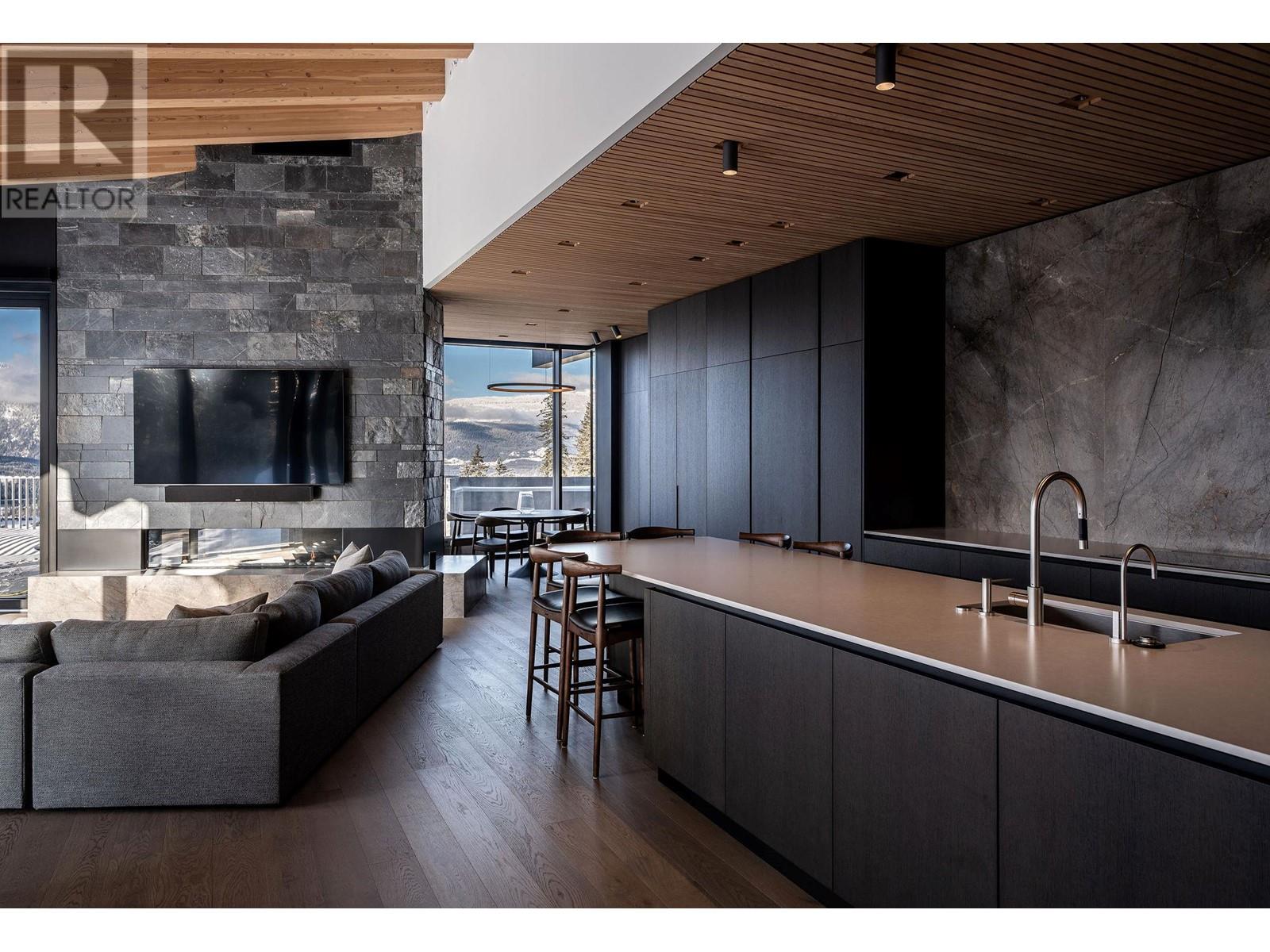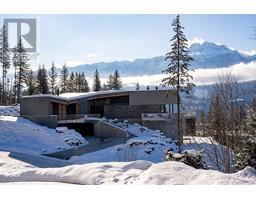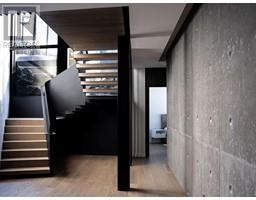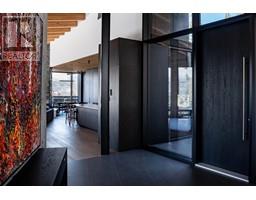2465 Monashee Court Unit# 11 Revelstoke, British Columbia V0E 2S0
$18,900,000Maintenance,
$227.08 Monthly
Maintenance,
$227.08 MonthlyWelcome to #11 2465 Monashee Court, a newly completed luxury residence perched above the base of Revelstoke Mountain Resort. Finished in 2024, this stunning property features a beautifully designed open-concept layout with four bedrooms and five bathrooms in the main home, plus an attached two-bedroom caretakers suite. Situated on a 1.199-acre lot, it offers breathtaking views of the Monashee Mountains with ski-in/ski-out access, making it a perfect haven for outdoor enthusiasts. Inside, high-end finishes and modern design elements create an inviting blend of warmth and sophistication. The gourmet kitchen seamlessly flows into the dining and living areas, making it ideal for entertaining. Expansive windows throughout the home fill the space with natural light while showcasing the spectacular mountain scenery. Each of the six bedrooms is designed for comfort and privacy, with spa-inspired bathrooms featuring premium fixtures and materials. Outside, you are welcomed by a private pool and hot tub, offering the perfect space to relax and unwind after a day on the mountain. Beyond winter sports, Revelstoke is a year-round playground with world-class hiking, biking, and the highly anticipated Cabot Revelstoke golf course just minutes away. This is a rare opportunity to own a brand-new luxury home in one of Canada’s most sought-after mountain communities. Contact us today for more details or to schedule a private viewing. (id:59116)
Property Details
| MLS® Number | 10334295 |
| Property Type | Single Family |
| Neigbourhood | Revelstoke |
| Community Features | Pets Allowed |
| Features | Balcony |
| Parking Space Total | 3 |
| Pool Type | Outdoor Pool |
Building
| Bathroom Total | 7 |
| Bedrooms Total | 6 |
| Architectural Style | Contemporary, Split Level Entry |
| Constructed Date | 2024 |
| Construction Style Attachment | Detached |
| Construction Style Split Level | Other |
| Cooling Type | Heat Pump |
| Half Bath Total | 1 |
| Heating Type | See Remarks |
| Stories Total | 3 |
| Size Interior | 8,034 Ft2 |
| Type | House |
| Utility Water | Municipal Water |
Parking
| Attached Garage | 3 |
Land
| Acreage | Yes |
| Sewer | Municipal Sewage System |
| Size Irregular | 1.2 |
| Size Total | 1.2 Ac|1 - 5 Acres |
| Size Total Text | 1.2 Ac|1 - 5 Acres |
| Zoning Type | Unknown |
Rooms
| Level | Type | Length | Width | Dimensions |
|---|---|---|---|---|
| Second Level | Laundry Room | 7' x 10'5'' | ||
| Second Level | Full Ensuite Bathroom | 16'6'' x 7'9'' | ||
| Second Level | Bedroom | 10'9'' x 16'2'' | ||
| Second Level | Full Ensuite Bathroom | 9'3'' x 5' | ||
| Second Level | Bedroom | 14'7'' x 11'3'' | ||
| Second Level | Full Ensuite Bathroom | 7' x 8' | ||
| Second Level | Bedroom | 11'8'' x 10'6'' | ||
| Lower Level | Media | 14'10'' x 17'5'' | ||
| Lower Level | Recreation Room | 26'10'' x 30'7'' | ||
| Main Level | Partial Bathroom | 8' x 5' | ||
| Main Level | Full Ensuite Bathroom | 5'9'' x 8'1'' | ||
| Main Level | Bedroom | 10' x 10'8'' | ||
| Main Level | Full Ensuite Bathroom | 5'9'' x 8'1'' | ||
| Main Level | Bedroom | 10' x 10'8'' | ||
| Main Level | Living Room | 18'5'' x 23'10'' | ||
| Main Level | Other | 9' x 14'11'' | ||
| Main Level | Dining Nook | 11' x 19'2'' | ||
| Main Level | Dining Room | 16'6'' x 20' | ||
| Main Level | Living Room | 27' x 19'6'' | ||
| Main Level | Kitchen | 14'4'' x 18'8'' | ||
| Main Level | Full Ensuite Bathroom | 14'9'' x 12' | ||
| Main Level | Primary Bedroom | 14'9'' x 15' |
https://www.realtor.ca/real-estate/27892803/2465-monashee-court-unit-11-revelstoke-revelstoke
Contact Us
Contact us for more information
Don Teuton
300 Mackenzie Ave., Box 940
Revelstoke, British Columbia V0E 2S0

































