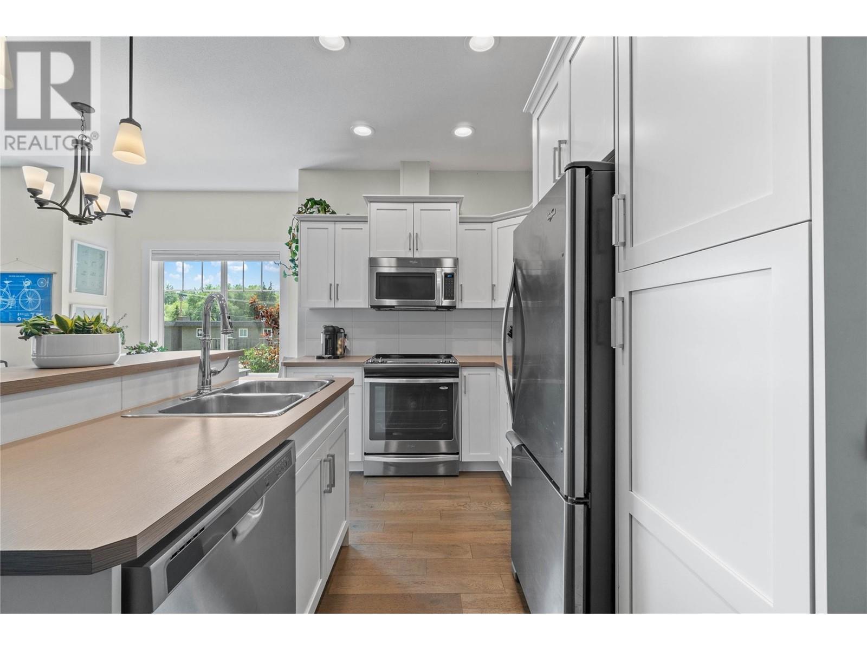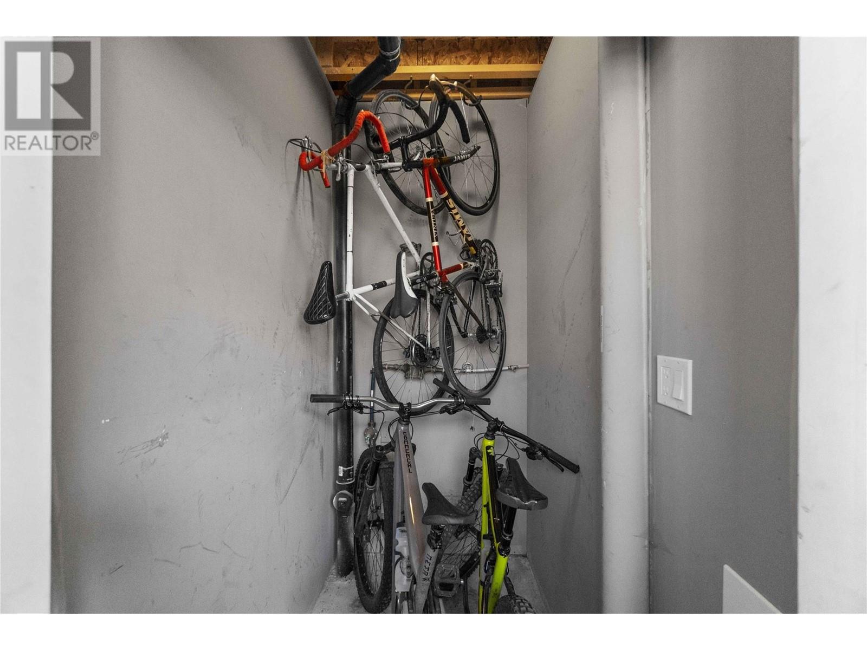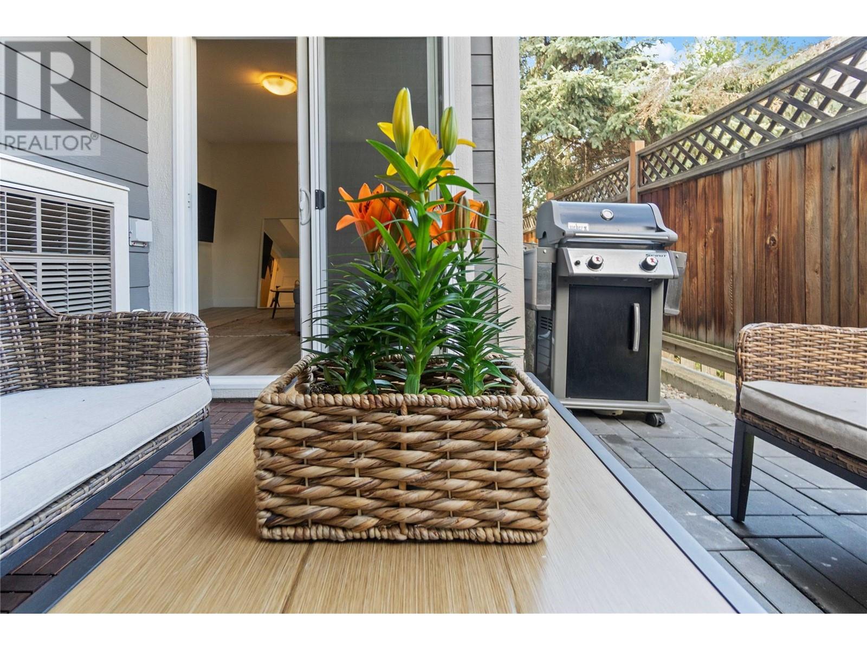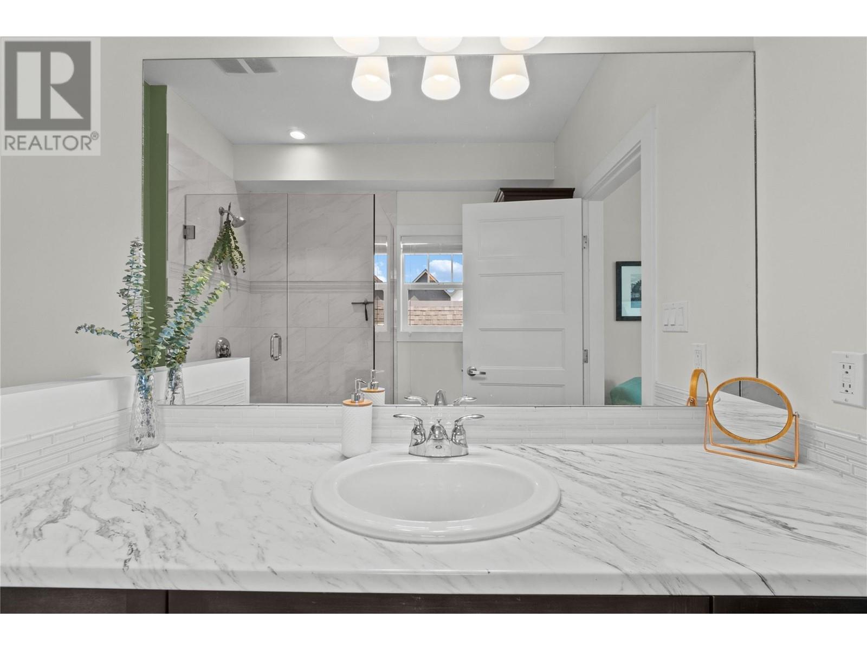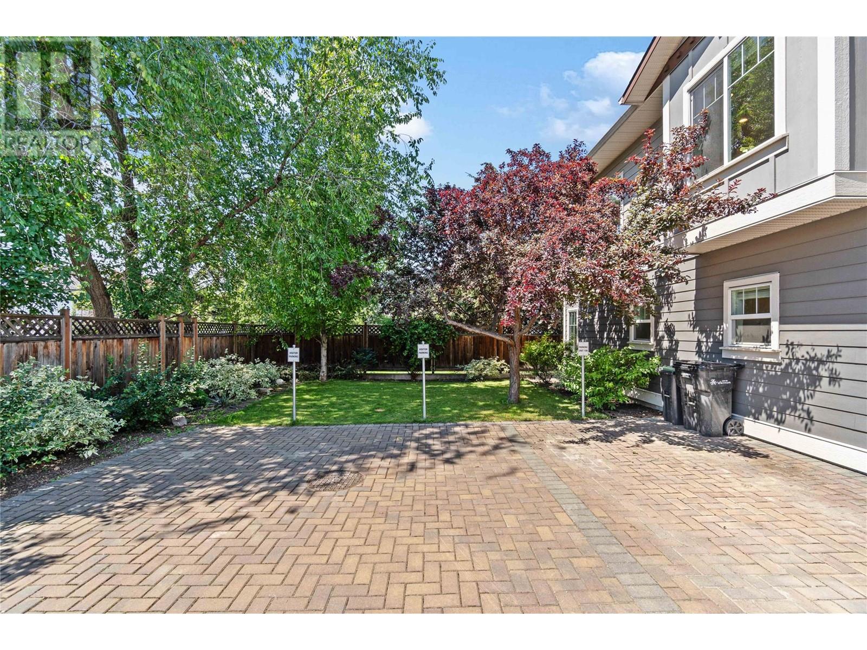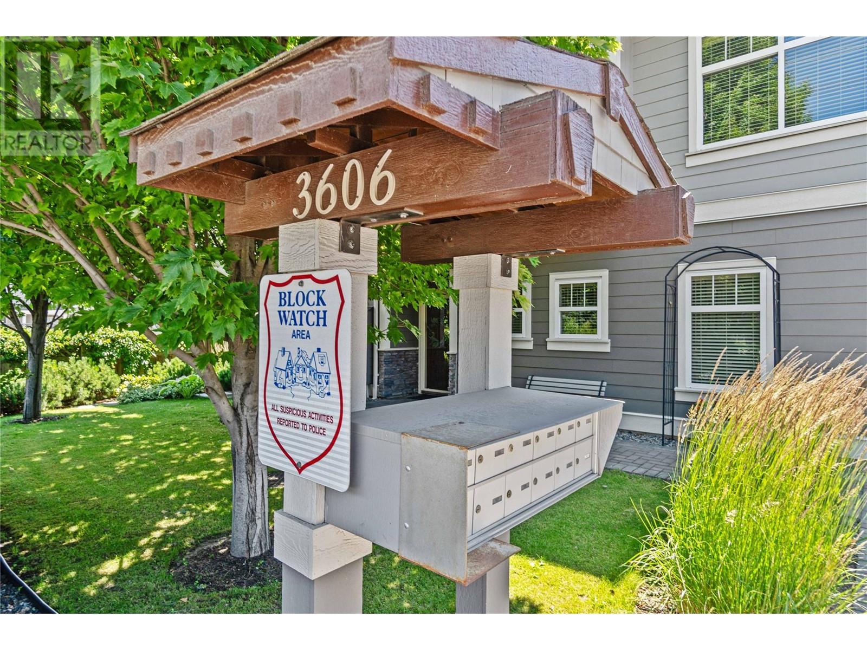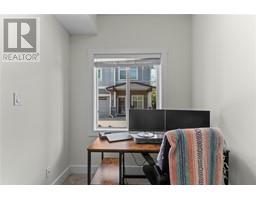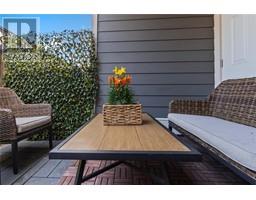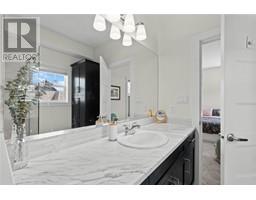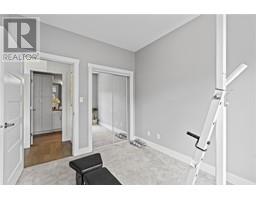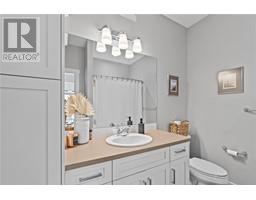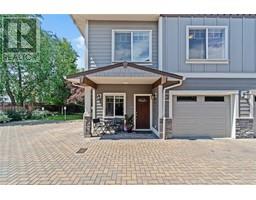3606 25th Avenue Unit# 106 Vernon, British Columbia V1T 1P3
$569,000Maintenance, Reserve Fund Contributions, Insurance, Ground Maintenance, Other, See Remarks
$200 Monthly
Maintenance, Reserve Fund Contributions, Insurance, Ground Maintenance, Other, See Remarks
$200 MonthlyWelcome to your new home at 106 - 3606 25th Avenue! Built in 2015, this modern 2-bedroom, 3-bathroom townhouse is perfect for those downsizing, looking for an investment and first-time homebuyers looking for a blend of style, convenience, and comfort. Step inside to discover a bright and airy living space filled with natural light. The open-concept layout is ideal for both relaxing and entertaining. The contemporary kitchen features sleek countertops, stainless steel appliances, and plenty of storage, making meal prep a breeze. Upstairs, you'll find two spacious bedrooms. The primary suite offers a serene retreat with ample closet space and a luxurious bathroom featuring modern fixtures. The second bedroom is equally inviting, perfect for guests, a roommate, or a home gym. One of the standout features of this townhouse is the versatile office space on the lower level. Whether you're working from home or need a quiet study area, this room provides the perfect solution. Plus, with extra storage throughout, you'll have plenty of space to keep your home organized and clutter-free. Enjoy the peace and quiet of this charming community while still being close to all the amenities you need. With convenient access to shopping, dining, and public transit, everything you need is just a short stroll away. One of the few units with 2 parking spaces. Don't miss out on the chance to make 106 - 3606 25th Avenue your new home. It's the perfect place to start your next chapter! (id:59116)
Property Details
| MLS® Number | 10319285 |
| Property Type | Single Family |
| Neigbourhood | City of Vernon |
| Community Name | Cornerstone |
| Features | Central Island |
| ParkingSpaceTotal | 2 |
| StorageType | Storage |
Building
| BathroomTotal | 3 |
| BedroomsTotal | 2 |
| ConstructedDate | 2015 |
| ConstructionStyleAttachment | Attached |
| CoolingType | Central Air Conditioning |
| ExteriorFinish | Stone, Composite Siding |
| FlooringType | Carpeted, Ceramic Tile, Laminate |
| HalfBathTotal | 1 |
| HeatingType | Forced Air, See Remarks |
| RoofMaterial | Asphalt Shingle |
| RoofStyle | Unknown |
| StoriesTotal | 2 |
| SizeInterior | 1614 Sqft |
| Type | Row / Townhouse |
| UtilityWater | Municipal Water |
Parking
| Attached Garage | 1 |
Land
| Acreage | No |
| Sewer | Municipal Sewage System |
| SizeTotalText | Under 1 Acre |
| ZoningType | Multi-family |
Rooms
| Level | Type | Length | Width | Dimensions |
|---|---|---|---|---|
| Second Level | 4pc Bathroom | 9'0'' x 7'8'' | ||
| Second Level | Bedroom | 9'0'' x 10'5'' | ||
| Second Level | 3pc Ensuite Bath | 9'0'' x 8'2'' | ||
| Second Level | Primary Bedroom | 14'3'' x 12'6'' | ||
| Second Level | Kitchen | 10'0'' x 8'0'' | ||
| Second Level | Dining Room | 12'0'' x 8'11'' | ||
| Second Level | Living Room | 14'3'' x 9'10'' | ||
| Main Level | Other | 9'0'' x 4'10'' | ||
| Main Level | Utility Room | 5'0'' x 6'0'' | ||
| Main Level | Storage | 3'9'' x 6'0'' | ||
| Main Level | Other | 12'0'' x 20'10'' | ||
| Main Level | Laundry Room | 6'10'' x 6'0'' | ||
| Main Level | 2pc Bathroom | 6'10'' x 5'6'' | ||
| Main Level | Den | 10'4'' x 6'10'' | ||
| Main Level | Family Room | 14'1'' x 12'6'' |
https://www.realtor.ca/real-estate/27157711/3606-25th-avenue-unit-106-vernon-city-of-vernon
Interested?
Contact us for more information
Darren Kroeker
Personal Real Estate Corporation
4007 - 32nd Street
Vernon, British Columbia V1T 5P2


