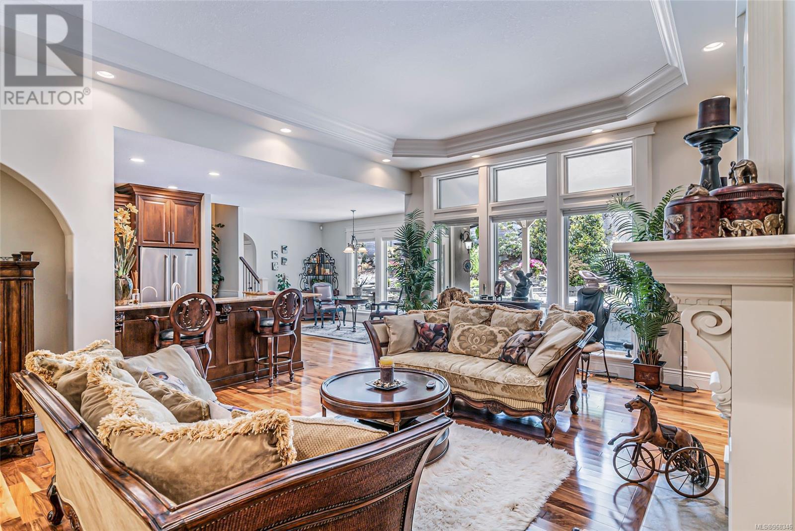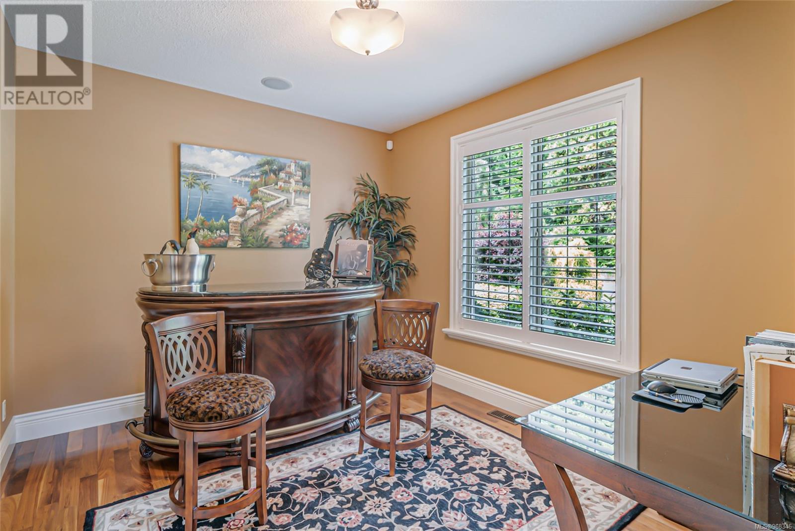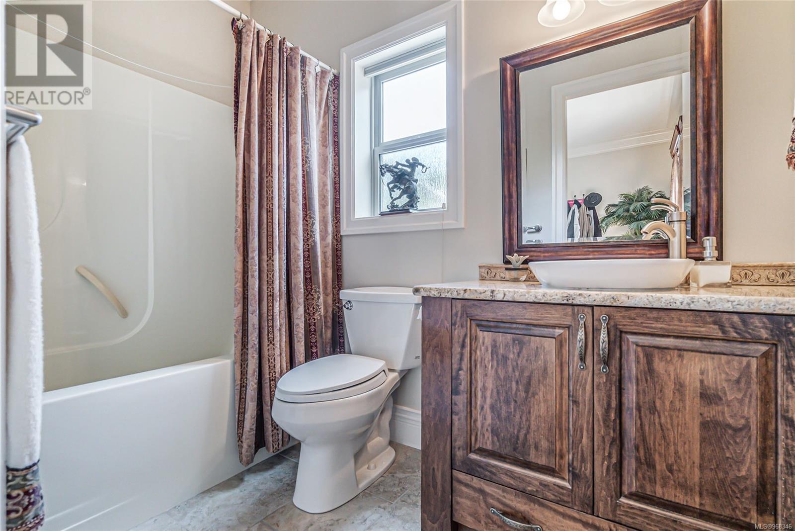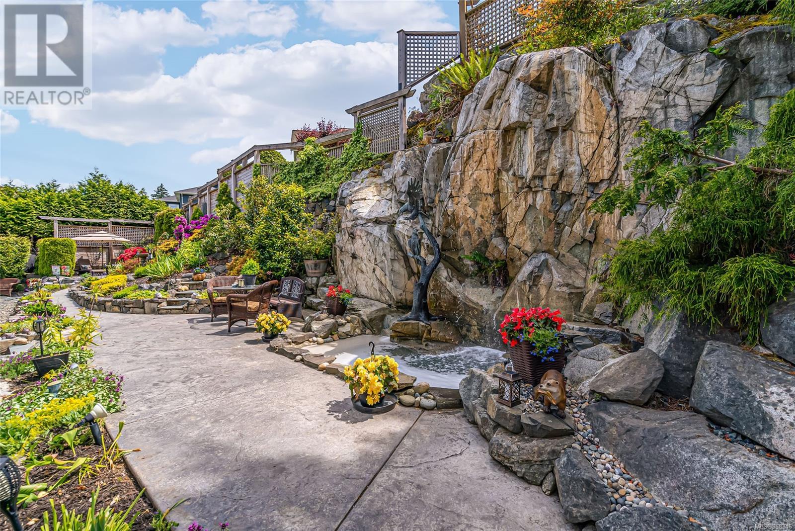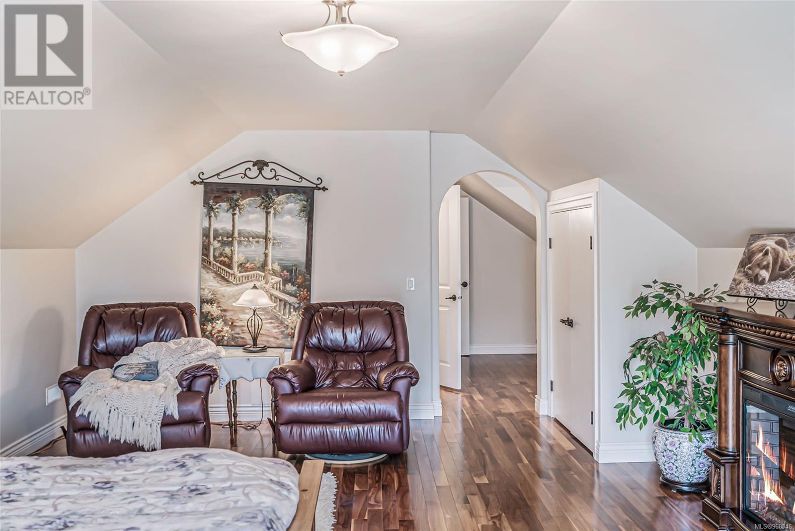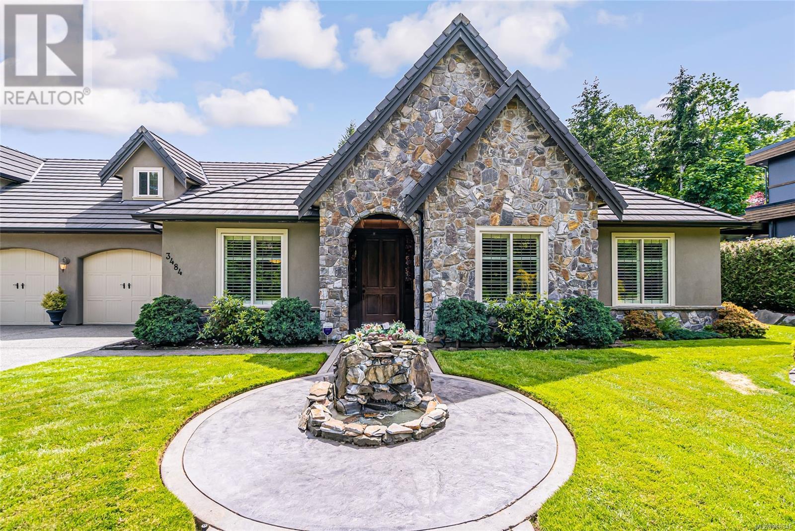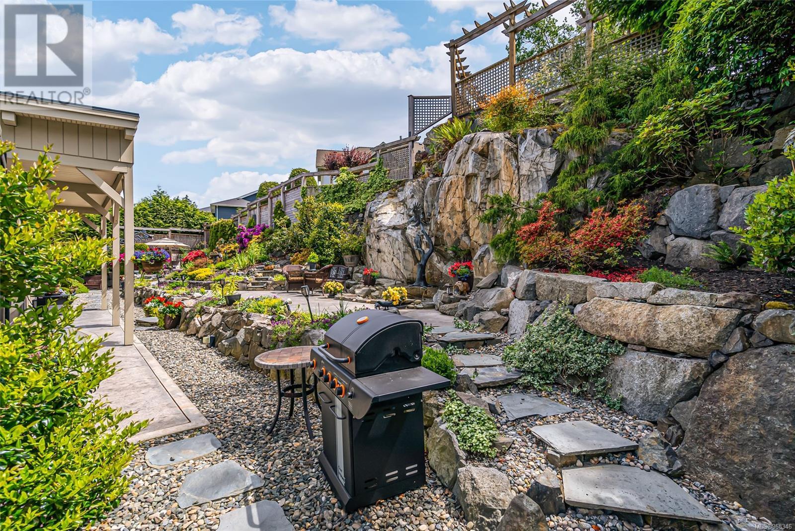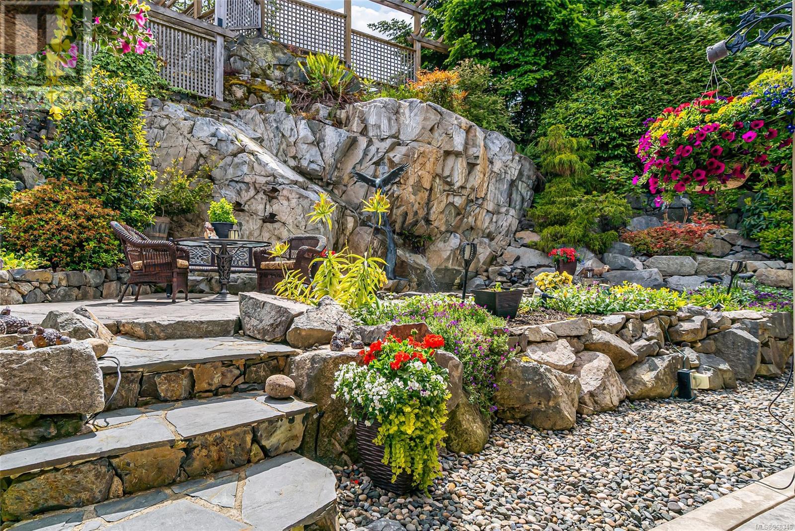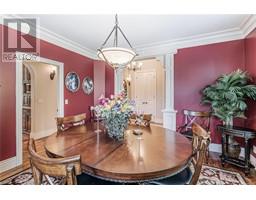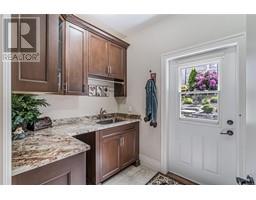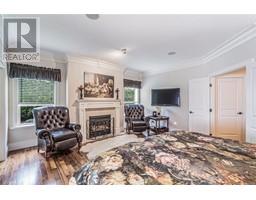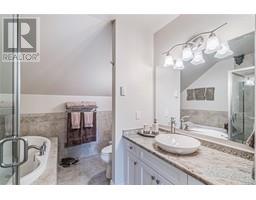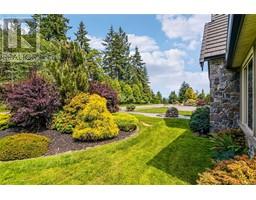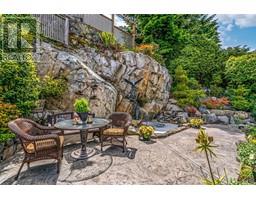3484 Fairwinds Dr Nanoose Bay, British Columbia V9P 9K8
$1,987,000
Elegant Fairwinds Home walking distance to the Golf Club, Rec Centre, beach and Minutes to Schooner Cove Marina. This Gracious home welcomes you with a tiled entry and gorgeous walnut floors. The Floor plan flows seamlessly from the spacious home office and dramatic formal dining room with spectacular mouldings, to the Gourmet Kitchen with top of the line appliances and exquisite granite. Quality inside and out is the trademark of this home. Enjoy a Luxurious primary suite with fireplace and stunning spa bathroom, exquisite Living room with doors to a magnificently landscaped, private back yard with stunning water feature, and 3 further bedrooms each with its own bathroom are just a few of the features this property has to offer. A very private guest suite with its own entrance will delight family and friends. The 3 car garage and level driveway with ample guest parking complete this immaculate home where all your Dreams can come True. (id:59116)
Property Details
| MLS® Number | 968346 |
| Property Type | Single Family |
| Neigbourhood | Fairwinds |
| Features | Curb & Gutter, Private Setting, Southern Exposure, Other, Marine Oriented |
| ParkingSpaceTotal | 3 |
Building
| BathroomTotal | 4 |
| BedroomsTotal | 5 |
| ConstructedDate | 2006 |
| CoolingType | Air Conditioned |
| FireplacePresent | Yes |
| FireplaceTotal | 2 |
| HeatingType | Forced Air, Heat Pump |
| SizeInterior | 4141.06 Sqft |
| TotalFinishedArea | 3295 Sqft |
| Type | House |
Parking
| Garage |
Land
| AccessType | Road Access |
| Acreage | No |
| SizeIrregular | 13504 |
| SizeTotal | 13504 Sqft |
| SizeTotalText | 13504 Sqft |
| ZoningDescription | Rs1 |
| ZoningType | Residential |
Rooms
| Level | Type | Length | Width | Dimensions |
|---|---|---|---|---|
| Second Level | Bathroom | 4-Piece | ||
| Second Level | Bedroom | 23'5 x 19'1 | ||
| Main Level | Entrance | 9'4 x 13'6 | ||
| Main Level | Laundry Room | 10'11 x 6'10 | ||
| Main Level | Ensuite | 5-Piece | ||
| Main Level | Primary Bedroom | 17'0 x 15'10 | ||
| Main Level | Bathroom | 3-Piece | ||
| Main Level | Bedroom | 14'10 x 13'5 | ||
| Main Level | Dining Nook | 16'0 x 10'1 | ||
| Main Level | Living Room | 17'2 x 23'3 | ||
| Main Level | Kitchen | 11'10 x 19'2 | ||
| Main Level | Bedroom | 13'0 x 15'3 | ||
| Main Level | Bathroom | 4-Piece | ||
| Main Level | Bedroom | 11'7 x 10'8 | ||
| Main Level | Dining Room | 13'2 x 13'1 |
https://www.realtor.ca/real-estate/27081321/3484-fairwinds-dr-nanoose-bay-fairwinds
Interested?
Contact us for more information
Karen Kenyon
Personal Real Estate Corporation
173 West Island Hwy
Parksville, British Columbia V9P 2H1







