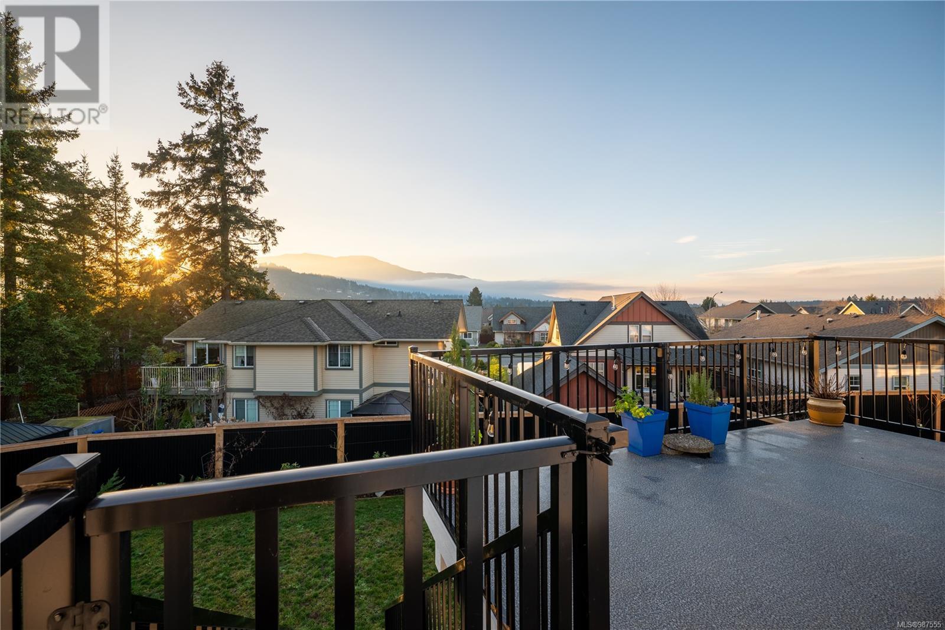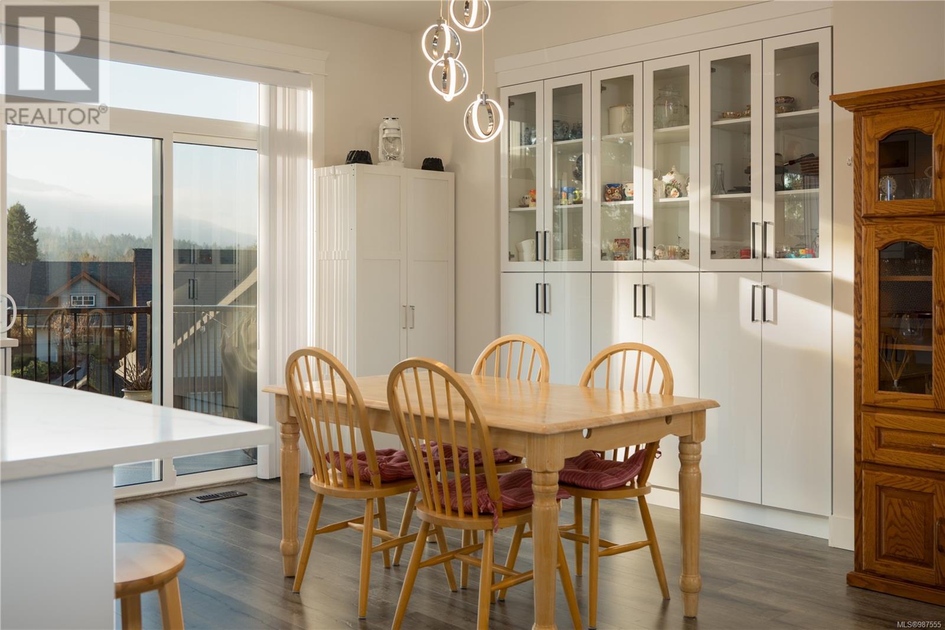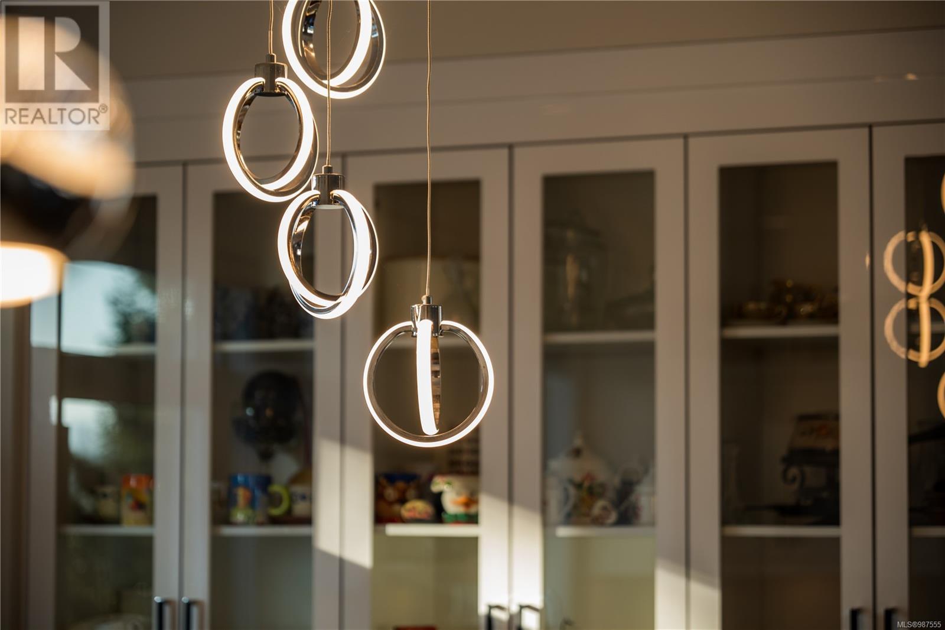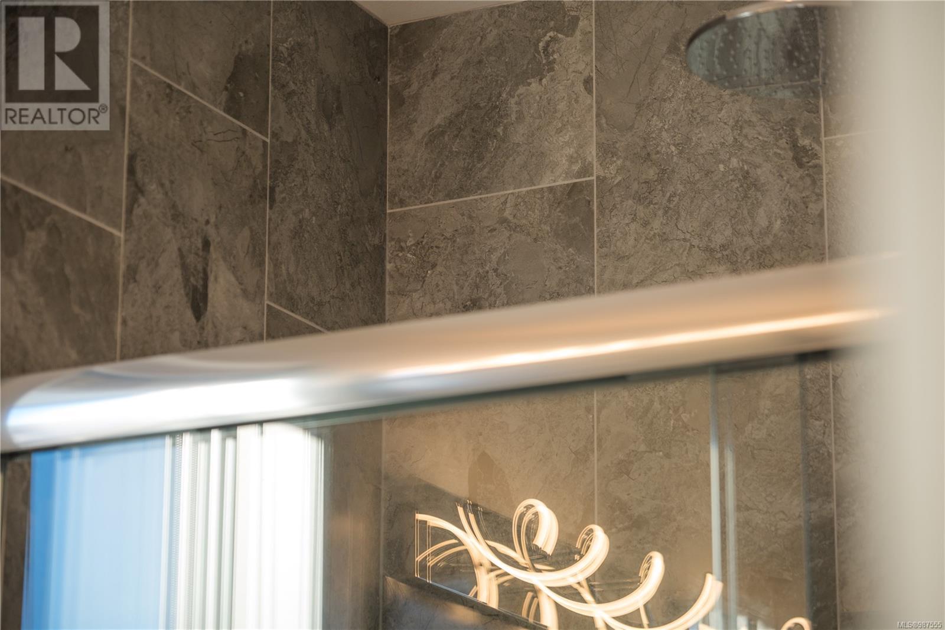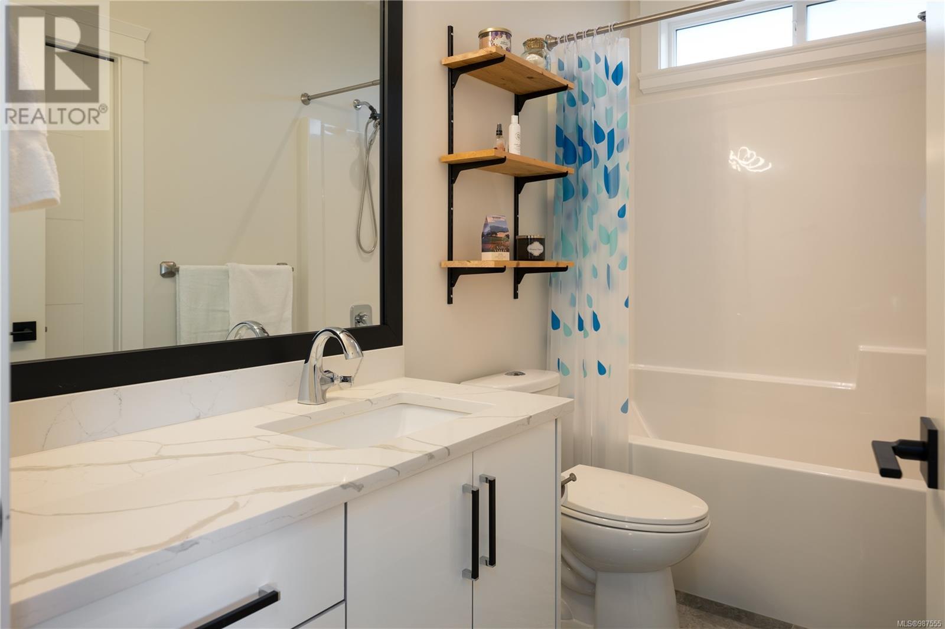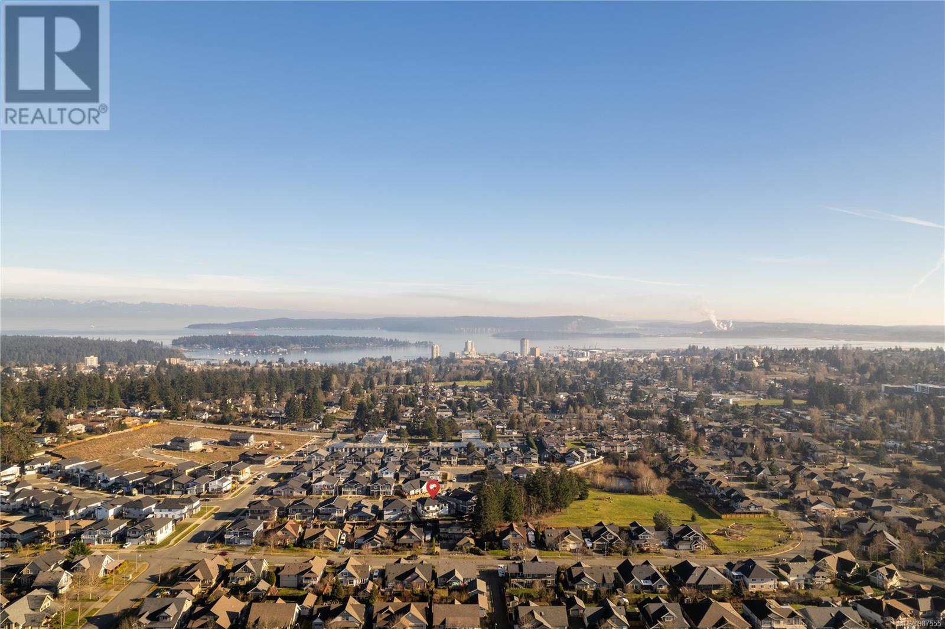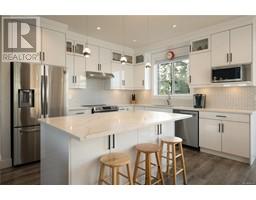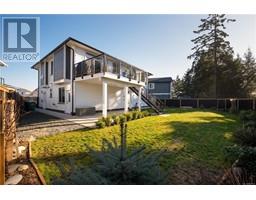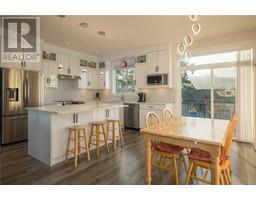607 Ravenswood Dr Nanaimo, British Columbia V9R 0J6
$1,169,000
This almost new Hawthorne home offers a comfortable and convenient lifestyle complemented with upscale features. The open-concept living area is filled with natural light & features a cozy gas fireplace, creating a warm & inviting atmosphere. The modern kitchen is equipped with a spacious island, quartz countertops, stainless steel appliances, & stylish cabinetry. Step outside onto the south-facing deck & enjoy mountain views while BBQing. The primary suite is a true retreat, featuring a walk-in closet with custom organizers & a spa-like 4-piece bathroom. This home also includes a legal two-bedroom suite, perfect for rental income. A flex room on the ground level, complete with a private bathroom & exterior access, provides flexibility for guests, a home office, or a hobby space. Enjoy the convenience of RV/boat parking and a fully fenced backyard. Located near VIU, trails, parks, & public transportation, call to view today! All msmnts are approx and should be verified if important. (id:59116)
Property Details
| MLS® Number | 987555 |
| Property Type | Single Family |
| Neigbourhood | University District |
| Features | Central Location, Level Lot, Other |
| Parking Space Total | 4 |
| Plan | Epp73244 |
| View Type | Mountain View |
Building
| Bathroom Total | 4 |
| Bedrooms Total | 6 |
| Constructed Date | 2021 |
| Cooling Type | None |
| Fireplace Present | Yes |
| Fireplace Total | 1 |
| Heating Fuel | Natural Gas |
| Heating Type | Forced Air |
| Size Interior | 2,746 Ft2 |
| Total Finished Area | 2746 Sqft |
| Type | House |
Land
| Access Type | Road Access |
| Acreage | No |
| Size Irregular | 7004 |
| Size Total | 7004 Sqft |
| Size Total Text | 7004 Sqft |
| Zoning Type | Residential |
Rooms
| Level | Type | Length | Width | Dimensions |
|---|---|---|---|---|
| Lower Level | Kitchen | 13 ft | 11 ft | 13 ft x 11 ft |
| Lower Level | Bathroom | 4-Piece | ||
| Lower Level | Bathroom | 4-Piece | ||
| Lower Level | Bedroom | 10'10 x 10'8 | ||
| Lower Level | Bedroom | 12 ft | 12 ft x Measurements not available | |
| Lower Level | Living Room | 13 ft | 10 ft | 13 ft x 10 ft |
| Lower Level | Bedroom | 13 ft | 11 ft | 13 ft x 11 ft |
| Main Level | Bathroom | 4-Piece | ||
| Main Level | Bathroom | 5-Piece | ||
| Main Level | Bedroom | 10 ft | 10 ft x Measurements not available | |
| Main Level | Bedroom | 10 ft | 12 ft | 10 ft x 12 ft |
| Main Level | Primary Bedroom | 13'10 x 16'6 | ||
| Main Level | Kitchen | 9 ft | 14 ft | 9 ft x 14 ft |
| Main Level | Dining Room | 11 ft | 12 ft | 11 ft x 12 ft |
| Main Level | Great Room | 21'4 x 22'2 |
https://www.realtor.ca/real-estate/27899082/607-ravenswood-dr-nanaimo-university-district
Contact Us
Contact us for more information

Kiel Bach
Personal Real Estate Corporation
#1 - 5140 Metral Drive
Nanaimo, British Columbia V9T 2K8
(250) 751-1223
(800) 916-9229
(250) 751-1300
www.remaxofnanaimo.com/
Travis Bach
#1 - 5140 Metral Drive
Nanaimo, British Columbia V9T 2K8
(250) 751-1223
(800) 916-9229
(250) 751-1300
www.remaxofnanaimo.com/










