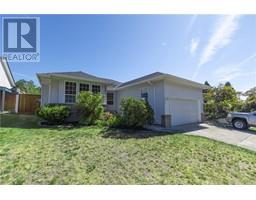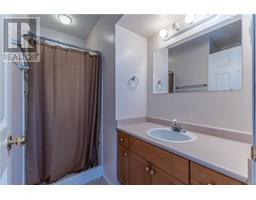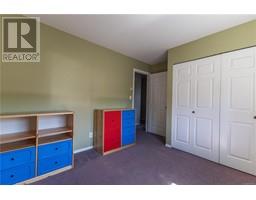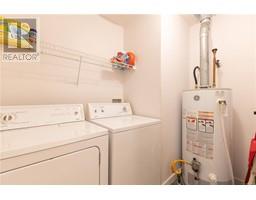1074 Springbok Rd Campbell River, British Columbia V9W 7K7
$669,900
This charming 3-bedroom, 2-bathroom rancher offers an inviting and open concept living space, perfect for both relaxation and entertaining. With 1,142 square feet of interior living area, this home strikes the ideal balance between comfort and convenience. Step inside and be greeted by a spacious, sunlit living room that seamlessly flows into the dining area and modern kitchen. The open concept design ensures you're never far from the action, making it easy to host friends and family gatherings. The main bedroom boasts an en-suite bathroom for your privacy and comfort, while two additional bedrooms provide plenty of space for family, guests, or a home office. Both bathrooms are thoughtfully designed and well-appointed. Outside, you'll find a fully fenced backyard, offering a secure and private space for children, pets, or your garden oasis. The property also features valuable RV parking, a rare find that adds immense convenience for your adventurous lifestyle. Located in a desirable neighborhood, this rancher is situated close to schools, parks, shopping, and other amenities, making it the perfect place to call home. (id:59116)
Property Details
| MLS® Number | 987725 |
| Property Type | Single Family |
| Neigbourhood | Campbell River Central |
| Features | Other |
| Parking Space Total | 2 |
| View Type | Mountain View |
Building
| Bathroom Total | 2 |
| Bedrooms Total | 3 |
| Constructed Date | 1996 |
| Cooling Type | None |
| Fireplace Present | Yes |
| Fireplace Total | 1 |
| Heating Fuel | Electric |
| Heating Type | Baseboard Heaters |
| Size Interior | 1,142 Ft2 |
| Total Finished Area | 1142 Sqft |
| Type | House |
Land
| Access Type | Road Access |
| Acreage | No |
| Size Irregular | 6534 |
| Size Total | 6534 Sqft |
| Size Total Text | 6534 Sqft |
| Zoning Description | R-i - Residential Infill |
| Zoning Type | Residential |
Rooms
| Level | Type | Length | Width | Dimensions |
|---|---|---|---|---|
| Main Level | Office | 9'5 x 9'11 | ||
| Main Level | Living Room | 11'9 x 15'8 | ||
| Main Level | Dining Room | 8'2 x 8'8 | ||
| Main Level | Kitchen | 10'6 x 8'8 | ||
| Main Level | Bathroom | 1-Piece | ||
| Main Level | Bathroom | 1-Piece | ||
| Main Level | Primary Bedroom | 11'10 x 13'8 | ||
| Main Level | Bedroom | 9'9 x 12'6 | ||
| Main Level | Bedroom | 11'6 x 8'10 |
https://www.realtor.ca/real-estate/27899368/1074-springbok-rd-campbell-river-campbell-river-central
Contact Us
Contact us for more information
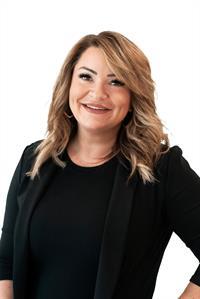
Anita Painter
Personal Real Estate Corporation
www.anitapainter.com/
2116b South Island Hwy
Campbell River, British Columbia V9W 1C1
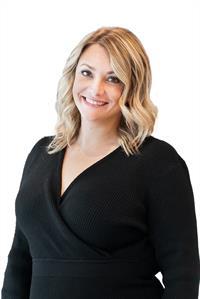
Nicole Ramm
2116b South Island Hwy
Campbell River, British Columbia V9W 1C1








































